小さなキッチン (フラットパネル扉のキャビネット、黒いキッチンカウンター、コンクリートカウンター、木材カウンター) の写真
絞り込み:
資材コスト
並び替え:今日の人気順
写真 1〜20 枚目(全 24 枚)

バルセロナにある小さなインダストリアルスタイルのおしゃれなキッチン (シングルシンク、フラットパネル扉のキャビネット、中間色木目調キャビネット、木材カウンター、白いキッチンパネル、セラミックタイルのキッチンパネル、黒い調理設備、黒いキッチンカウンター、表し梁) の写真
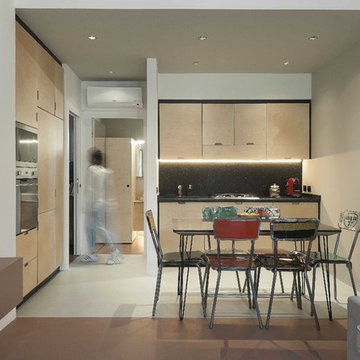
Cucina Lineare con colonna dedicata
Ph Caterina Candido
ヴェネツィアにあるお手頃価格の小さな北欧スタイルのおしゃれなキッチン (ドロップインシンク、フラットパネル扉のキャビネット、ベージュのキャビネット、コンクリートカウンター、黒いキッチンパネル、大理石のキッチンパネル、シルバーの調理設備、コンクリートの床、アイランドなし、グレーの床、黒いキッチンカウンター) の写真
ヴェネツィアにあるお手頃価格の小さな北欧スタイルのおしゃれなキッチン (ドロップインシンク、フラットパネル扉のキャビネット、ベージュのキャビネット、コンクリートカウンター、黒いキッチンパネル、大理石のキッチンパネル、シルバーの調理設備、コンクリートの床、アイランドなし、グレーの床、黒いキッチンカウンター) の写真
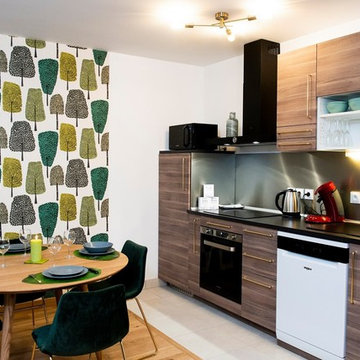
Gilles Thiercelin
パリにあるお手頃価格の小さなモダンスタイルのおしゃれなキッチン (ドロップインシンク、フラットパネル扉のキャビネット、中間色木目調キャビネット、木材カウンター、グレーのキッチンパネル、メタルタイルのキッチンパネル、パネルと同色の調理設備、セラミックタイルの床、アイランドなし、ベージュの床、黒いキッチンカウンター) の写真
パリにあるお手頃価格の小さなモダンスタイルのおしゃれなキッチン (ドロップインシンク、フラットパネル扉のキャビネット、中間色木目調キャビネット、木材カウンター、グレーのキッチンパネル、メタルタイルのキッチンパネル、パネルと同色の調理設備、セラミックタイルの床、アイランドなし、ベージュの床、黒いキッチンカウンター) の写真
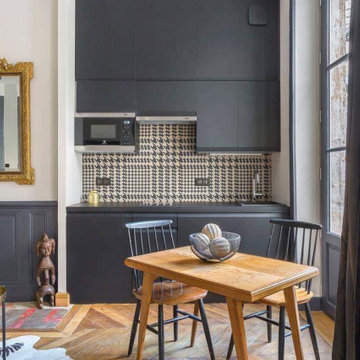
リヨンにあるお手頃価格の小さなコンテンポラリースタイルのおしゃれなキッチン (アンダーカウンターシンク、フラットパネル扉のキャビネット、黒いキャビネット、木材カウンター、マルチカラーのキッチンパネル、パネルと同色の調理設備、淡色無垢フローリング、アイランドなし、茶色い床、黒いキッチンカウンター) の写真

Anderson Architecture
シドニーにある高級な小さなモダンスタイルのおしゃれなキッチン (ドロップインシンク、フラットパネル扉のキャビネット、黒いキャビネット、木材カウンター、白いキッチンパネル、コンクリートの床、アイランドなし、黒い床、黒いキッチンカウンター) の写真
シドニーにある高級な小さなモダンスタイルのおしゃれなキッチン (ドロップインシンク、フラットパネル扉のキャビネット、黒いキャビネット、木材カウンター、白いキッチンパネル、コンクリートの床、アイランドなし、黒い床、黒いキッチンカウンター) の写真
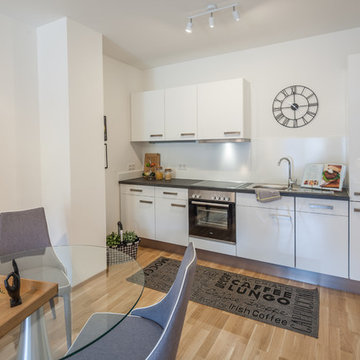
copyright protected by hanno keppel
www.hannokeppel.de
0800 129 7675
ハノーファーにある低価格の小さなコンテンポラリースタイルのおしゃれなキッチン (ドロップインシンク、フラットパネル扉のキャビネット、白いキャビネット、木材カウンター、シルバーの調理設備、ラミネートの床、ベージュの床、グレーのキッチンパネル、アイランドなし、黒いキッチンカウンター) の写真
ハノーファーにある低価格の小さなコンテンポラリースタイルのおしゃれなキッチン (ドロップインシンク、フラットパネル扉のキャビネット、白いキャビネット、木材カウンター、シルバーの調理設備、ラミネートの床、ベージュの床、グレーのキッチンパネル、アイランドなし、黒いキッチンカウンター) の写真
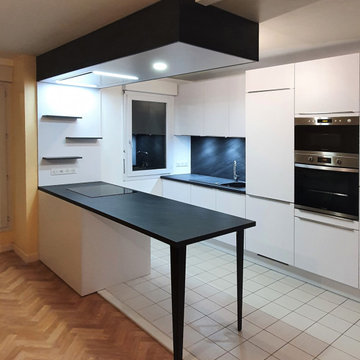
Mr & Mme L sont ravis de leur nouvelle cuisine.
Dans cet appartement, nous avons abattu une cloison pour apporter plus de luminosité.
L’ancienne cuisine a été déposée pour laisser place à une cuisine moderne plus fonctionnelle.
On y retrouve le fameux tiroir épice, le casserolier et une armoire équipée de tiroirs : une place pour chaque chose, chaque chose à sa place !
Pour créer le lien entre la cuisine et le salon, nous avons installé un bloc double fonction. Le coin cuisson est surplombé par une hotte de plafond efficace et silencieuse. Quant au coin repas, il peut accueillir de deux à deux personnes aisément.
Tous les ingrédients sont réunis pour passer de bons moments dans cette nouvelle cuisine !
Si vous aussi vous souhaitez rénover votre ancienne cuisine, contactez-moi dès maintenant.
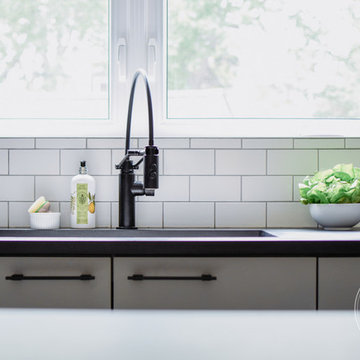
モントリオールにある高級な小さなコンテンポラリースタイルのおしゃれなキッチン (アンダーカウンターシンク、フラットパネル扉のキャビネット、グレーのキャビネット、コンクリートカウンター、白いキッチンパネル、セラミックタイルのキッチンパネル、シルバーの調理設備、淡色無垢フローリング、白い床、黒いキッチンカウンター) の写真
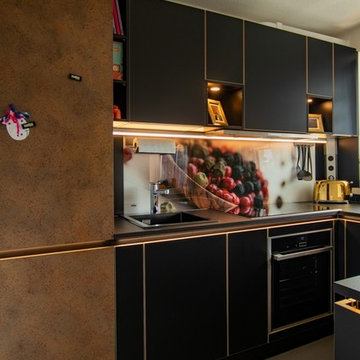
„Da meine Frau gerne kocht und ich gerne und viel backe, waren uns hochwertige Elektrogeräte in stylischem Design wichtig. Auch haben wir großen Wert auf maximalen Stauraum, Funktionalität und kurze Wege geachtet. Wir finden, in der Planung wurden all unsere Wünsche perfekt berücksichtigt.“
Besonderheiten: mattschwarze Front mit Goldkante, beleuchtete Griffleiste, die beim Betreten des Raumes automatisch aktiviert wird.
Wir wünschen viel Spaß und viel Erfolg in der neuen Küche. :-)
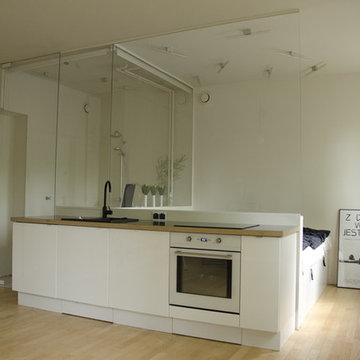
Die Forderung nach kleinem Platz erforderte unkonventionelle Lösungen. Alle Funktionen sind durch Glaswände unterteilt. Das Glas kann aus Gründen der Privatsphäre mit Jalousien abgedeckt werden. Die Küche verfügt über einen Kühlschrank und einen kleinen Geschirrspüler.

Inspired by the multi-functional performance of a shell structure in nature, the design of this two-bedroom, two-bath ADU explored a performance-based roof geometry that becomes the building façade and privacy screen. Coupled with deep roof overhangs, this second skin allows dappled light to penetrate the interior during the day while reflecting the detrimental UV radiation on the southern exposure. The perforations in the second skin are based on the effects of the sun path on the southern exposure and the location of the windows behind the screen. At night, the interior light glows through the perforations, contributing to the name of the project, “LuminOCity”.
Orange Coast College and UC Irvine formed a partnership called "Team MADE" to enter the 2023 Orange County Sustainability Decathlon. "MADE" is an acronym for Modular, Affordable Dwellings for the Environment. LuminOCity won second place in the competition and 9 awards in various categories. Following the competition, the home was donated to Homeless Intervention Services, Orange County, where it serves as an ADU on an existing property to provide transitional housing for youth experiencing housing insecurities.
This 750sf prefabricated, modular home is built on four, eight foot wide modules that nest together. The building system is predicated on a software-to-manufacturing pipeline called the FrameCAD Machine. This roll-former for light-gauge steel allowed Team MADE to prototype as well as site-manufacture every stud and track in the steel-framed home they would design. Over 100 student volunteers aided in the construction of the steel framing, MEP installation, building envelope, and site work. The use of prefabricated Light Gauge Steel allowed for higher construction tolerances with simplified assembly diagrams that could be followed by student volunteers. Joseph Sarafian, AIA was the lead architect as well as one of four faculty advisors on the project, leading the design of the project from conception to completion.
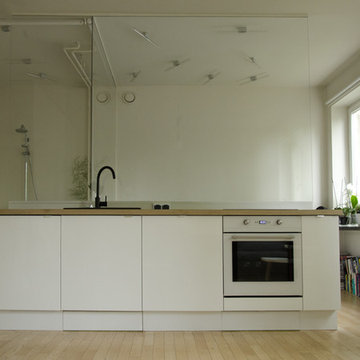
Die Forderung nach kleinem Platz erforderte unkonventionelle Lösungen. Alle Funktionen sind durch Glaswände unterteilt. Das Glas kann aus Gründen der Privatsphäre mit Jalousien abgedeckt werden. Die Küche verfügt über einen Kühlschrank und einen kleinen Geschirrspüler.
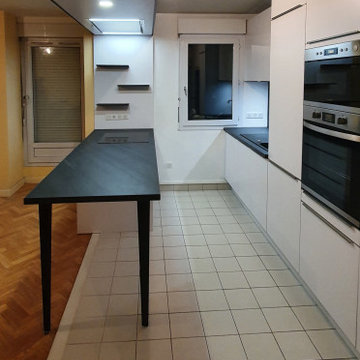
Mr & Mme L sont ravis de leur nouvelle cuisine.
Dans cet appartement, nous avons abattu une cloison pour apporter plus de luminosité.
L’ancienne cuisine a été déposée pour laisser place à une cuisine moderne plus fonctionnelle.
On y retrouve le fameux tiroir épice, le casserolier et une armoire équipée de tiroirs : une place pour chaque chose, chaque chose à sa place !
Pour créer le lien entre la cuisine et le salon, nous avons installé un bloc double fonction. Le coin cuisson est surplombé par une hotte de plafond efficace et silencieuse. Quant au coin repas, il peut accueillir de deux à deux personnes aisément.
Tous les ingrédients sont réunis pour passer de bons moments dans cette nouvelle cuisine !
Si vous aussi vous souhaitez rénover votre ancienne cuisine, contactez-moi dès maintenant.
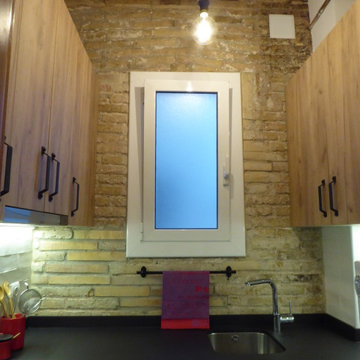
バルセロナにある小さなインダストリアルスタイルのおしゃれなキッチン (シングルシンク、フラットパネル扉のキャビネット、中間色木目調キャビネット、木材カウンター、白いキッチンパネル、セラミックタイルのキッチンパネル、黒い調理設備、黒いキッチンカウンター、表し梁) の写真
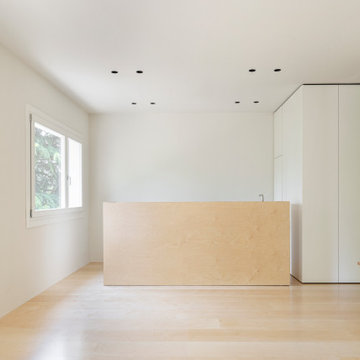
ヴェネツィアにあるお手頃価格の小さなモダンスタイルのおしゃれなアイランドキッチン (アンダーカウンターシンク、フラットパネル扉のキャビネット、白いキャビネット、木材カウンター、黒い調理設備、淡色無垢フローリング、黒いキッチンカウンター) の写真
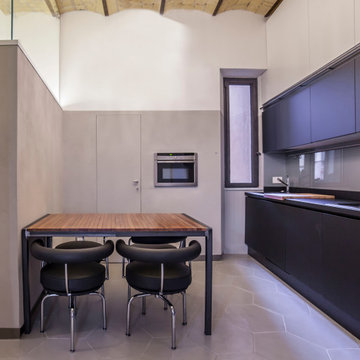
La cucina lineare presenta il piano di lavoro rivestito in resina di cemento. Il lungo binario di ferro permette l'incastro della scala per accedere allo spazio di stoccaggio ricavato nella parte superiore.
Il tavolo in listelli di ciliegio è allungabile ed è stato disegnato su misura.
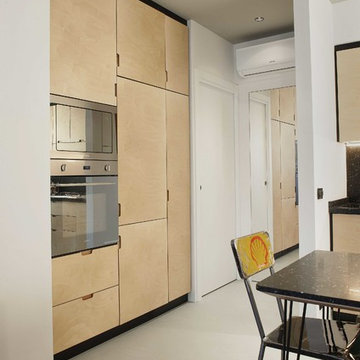
Armadiatura per frigo e forni. Tutto rivestito in legno di betulla e dotato di maniglie ad incasso.
Ph Caterina Candido
お手頃価格の小さな北欧スタイルのおしゃれなキッチン (ドロップインシンク、フラットパネル扉のキャビネット、ベージュのキャビネット、コンクリートカウンター、黒いキッチンパネル、大理石のキッチンパネル、シルバーの調理設備、コンクリートの床、アイランドなし、グレーの床、黒いキッチンカウンター) の写真
お手頃価格の小さな北欧スタイルのおしゃれなキッチン (ドロップインシンク、フラットパネル扉のキャビネット、ベージュのキャビネット、コンクリートカウンター、黒いキッチンパネル、大理石のキッチンパネル、シルバーの調理設備、コンクリートの床、アイランドなし、グレーの床、黒いキッチンカウンター) の写真
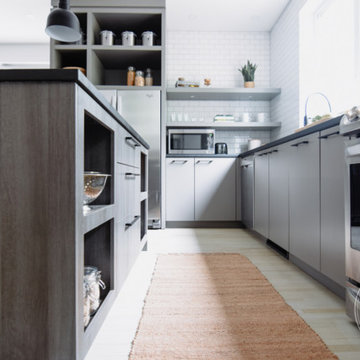
モントリオールにある高級な小さなコンテンポラリースタイルのおしゃれなキッチン (アンダーカウンターシンク、フラットパネル扉のキャビネット、グレーのキャビネット、コンクリートカウンター、白いキッチンパネル、セラミックタイルのキッチンパネル、シルバーの調理設備、淡色無垢フローリング、白い床、黒いキッチンカウンター) の写真
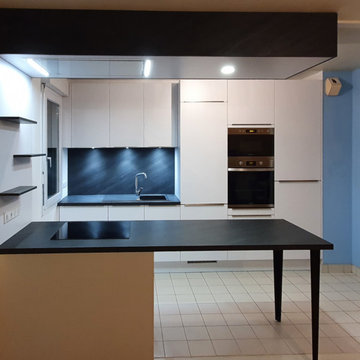
Mr & Mme L sont ravis de leur nouvelle cuisine.
Dans cet appartement, nous avons abattu une cloison pour apporter plus de luminosité.
L’ancienne cuisine a été déposée pour laisser place à une cuisine moderne plus fonctionnelle.
On y retrouve le fameux tiroir épice, le casserolier et une armoire équipée de tiroirs : une place pour chaque chose, chaque chose à sa place !
Pour créer le lien entre la cuisine et le salon, nous avons installé un bloc double fonction. Le coin cuisson est surplombé par une hotte de plafond efficace et silencieuse. Quant au coin repas, il peut accueillir de deux à deux personnes aisément.
Tous les ingrédients sont réunis pour passer de bons moments dans cette nouvelle cuisine !
Si vous aussi vous souhaitez rénover votre ancienne cuisine, contactez-moi dès maintenant.

„Da meine Frau gerne kocht und ich gerne und viel backe, waren uns hochwertige Elektrogeräte in stylischem Design wichtig. Auch haben wir großen Wert auf maximalen Stauraum, Funktionalität und kurze Wege geachtet. Wir finden, in der Planung wurden all unsere Wünsche perfekt berücksichtigt.“
Besonderheiten: mattschwarze Front mit Goldkante, beleuchtete Griffleiste, die beim Betreten des Raumes automatisch aktiviert wird.
Wir wünschen viel Spaß und viel Erfolg in der neuen Küche. :-)
小さなキッチン (フラットパネル扉のキャビネット、黒いキッチンカウンター、コンクリートカウンター、木材カウンター) の写真
1