I型キッチン (フラットパネル扉のキャビネット、黒いキッチンカウンター、コンクリートカウンター、タイルカウンター、木材カウンター、レンガの床、無垢フローリング、磁器タイルの床、クッションフロア) の写真
絞り込み:
資材コスト
並び替え:今日の人気順
写真 1〜20 枚目(全 45 枚)
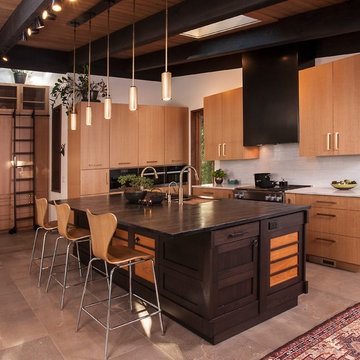
シアトルにある広いトロピカルスタイルのおしゃれなキッチン (黒いキッチンカウンター、アンダーカウンターシンク、フラットパネル扉のキャビネット、淡色木目調キャビネット、木材カウンター、グレーのキッチンパネル、磁器タイルの床、グレーの床) の写真

ミラノにあるラグジュアリーな広いインダストリアルスタイルのおしゃれなキッチン (ドロップインシンク、フラットパネル扉のキャビネット、黒いキャビネット、コンクリートカウンター、メタリックのキッチンパネル、黒い調理設備、無垢フローリング、アイランドなし、茶色い床、黒いキッチンカウンター) の写真
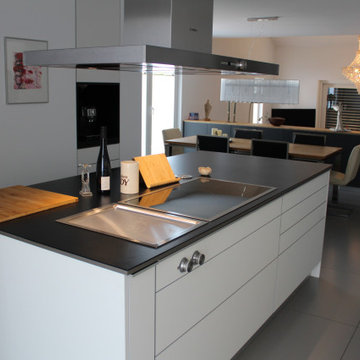
フランクフルトにある高級な広いモダンスタイルのおしゃれなキッチン (ドロップインシンク、フラットパネル扉のキャビネット、白いキャビネット、木材カウンター、白いキッチンパネル、黒い調理設備、磁器タイルの床、グレーの床、黒いキッチンカウンター) の写真

Die sich auf zwei Etagen verlaufende Stadtwohnung wurde mit einem Mobiliar ausgestattet welches durch die ganze Wohnung zieht. Das eigentlich einzige Möbel setzt sich aus Garderobe / Hauswirtschaftsraum / Küche & Büro zusammen. Die Abwicklung geht durch den ganzen Wohnraum.
Fotograf: Bodo Mertoglu
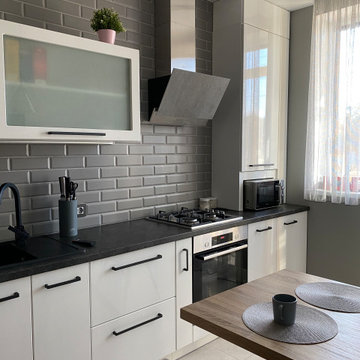
他の地域にあるコンテンポラリースタイルのおしゃれなキッチン (フラットパネル扉のキャビネット、白いキャビネット、木材カウンター、グレーのキッチンパネル、セラミックタイルのキッチンパネル、黒い調理設備、磁器タイルの床、ベージュの床、黒いキッチンカウンター) の写真
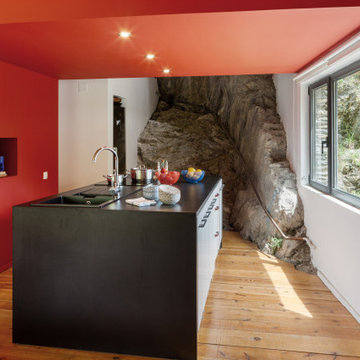
Reforma integral de una vivienda en los Pirineos Catalanes. En este proyecto hemos trabajado teniendo muy en cuenta el espacio exterior dentro de la vivienda. Hemos jugado con los materiales y las texturas, intentando resaltar la piedra en el interior. Con el color rojo y el mobiliario hemos dado un carácter muy especial al espacio. Todo el proyecto se ha realizado en colaboración con Carlos Gerhard Pi-Sunyer, arquitecto del proyecto.
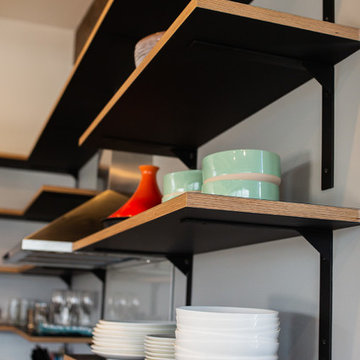
ダニーデンにある高級な中くらいなコンテンポラリースタイルのおしゃれなキッチン (ドロップインシンク、フラットパネル扉のキャビネット、黒いキャビネット、コンクリートカウンター、グレーのキッチンパネル、ガラス板のキッチンパネル、シルバーの調理設備、無垢フローリング、黒いキッチンカウンター) の写真
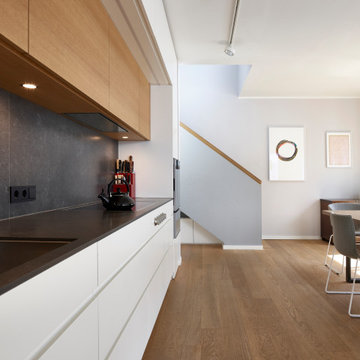
Die sich auf zwei Etagen verlaufende Stadtwohnung wurde mit einem Mobiliar ausgestattet welches durch die ganze Wohnung zieht. Das eigentlich einzige Möbel setzt sich aus Garderobe / Hauswirtschaftsraum / Küche & Büro zusammen. Die Abwicklung geht durch den ganzen Wohnraum.
Fotograf: Bodo Mertoglu
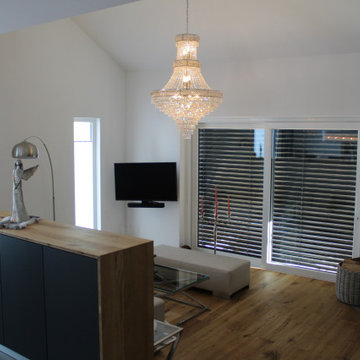
フランクフルトにある高級な広いモダンスタイルのおしゃれなキッチン (ドロップインシンク、フラットパネル扉のキャビネット、白いキャビネット、木材カウンター、白いキッチンパネル、黒い調理設備、磁器タイルの床、グレーの床、黒いキッチンカウンター) の写真
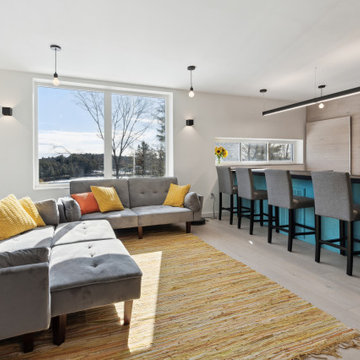
Light and cool varied greige tones culminate in an airy Swiss Alps feel so refined, you can smell the snow. Silvan Resilient Hardwood combines the highest-quality sustainable materials with an emphasis on durability and design. The result is a resilient floor, topped with an FSC® 100% Hardwood wear layer sourced from meticulously maintained European forests and backed by a waterproof guarantee, that looks stunning and installs with ease.
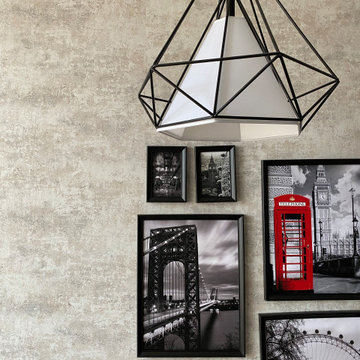
他の地域にあるコンテンポラリースタイルのおしゃれなキッチン (フラットパネル扉のキャビネット、白いキャビネット、木材カウンター、グレーのキッチンパネル、セラミックタイルのキッチンパネル、黒い調理設備、磁器タイルの床、ベージュの床、黒いキッチンカウンター) の写真
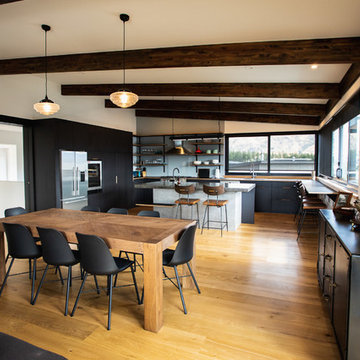
他の地域にある高級な中くらいなコンテンポラリースタイルのおしゃれなキッチン (ドロップインシンク、フラットパネル扉のキャビネット、黒いキャビネット、コンクリートカウンター、グレーのキッチンパネル、ガラス板のキッチンパネル、シルバーの調理設備、無垢フローリング、黒いキッチンカウンター) の写真
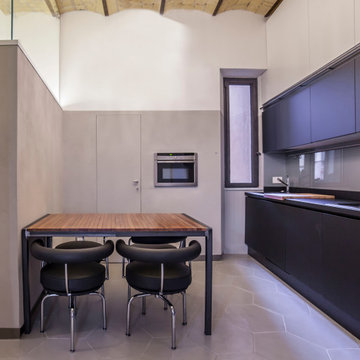
La cucina lineare presenta il piano di lavoro rivestito in resina di cemento. Il lungo binario di ferro permette l'incastro della scala per accedere allo spazio di stoccaggio ricavato nella parte superiore.
Il tavolo in listelli di ciliegio è allungabile ed è stato disegnato su misura.
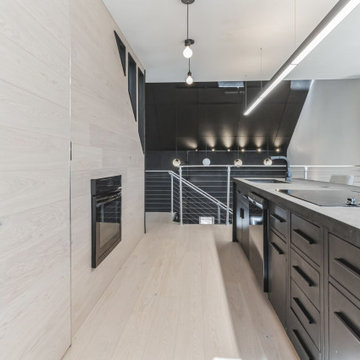
Light and cool varied greige tones culminate in an airy Swiss Alps feel so refined, you can smell the snow. Silvan Resilient Hardwood combines the highest-quality sustainable materials with an emphasis on durability and design. The result is a resilient floor, topped with an FSC® 100% Hardwood wear layer sourced from meticulously maintained European forests and backed by a waterproof guarantee, that looks stunning and installs with ease.
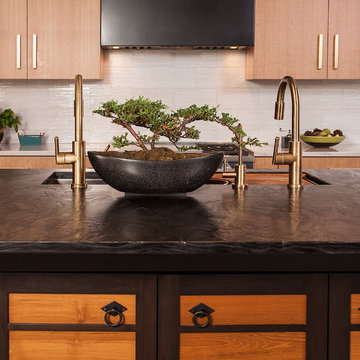
シアトルにある広いトロピカルスタイルのおしゃれなキッチン (黒いキッチンカウンター、アンダーカウンターシンク、フラットパネル扉のキャビネット、淡色木目調キャビネット、木材カウンター、グレーのキッチンパネル、磁器タイルの床、グレーの床) の写真
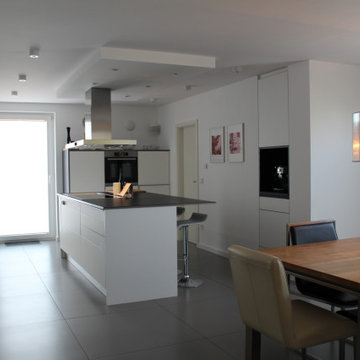
フランクフルトにある高級な広いモダンスタイルのおしゃれなキッチン (ドロップインシンク、フラットパネル扉のキャビネット、白いキャビネット、木材カウンター、白いキッチンパネル、黒い調理設備、磁器タイルの床、グレーの床、黒いキッチンカウンター) の写真
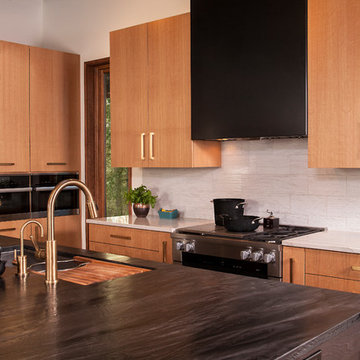
シアトルにある広いトロピカルスタイルのおしゃれなキッチン (黒いキッチンカウンター、アンダーカウンターシンク、フラットパネル扉のキャビネット、淡色木目調キャビネット、木材カウンター、グレーのキッチンパネル、磁器タイルの床、グレーの床) の写真
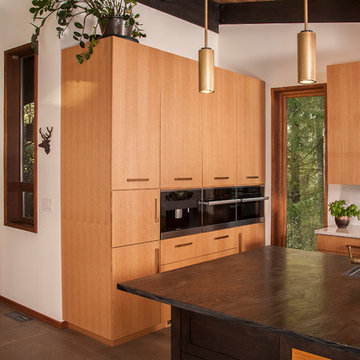
シアトルにある広いトロピカルスタイルのおしゃれなキッチン (黒いキッチンカウンター、アンダーカウンターシンク、フラットパネル扉のキャビネット、淡色木目調キャビネット、木材カウンター、グレーのキッチンパネル、磁器タイルの床、グレーの床) の写真
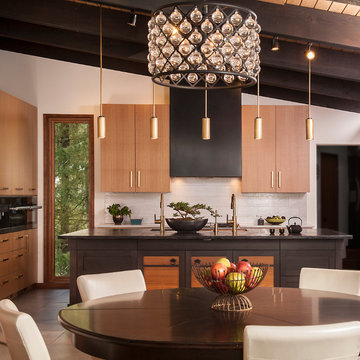
シアトルにある広いトロピカルスタイルのおしゃれなキッチン (アンダーカウンターシンク、フラットパネル扉のキャビネット、淡色木目調キャビネット、木材カウンター、グレーのキッチンパネル、磁器タイルの床、グレーの床、黒いキッチンカウンター) の写真
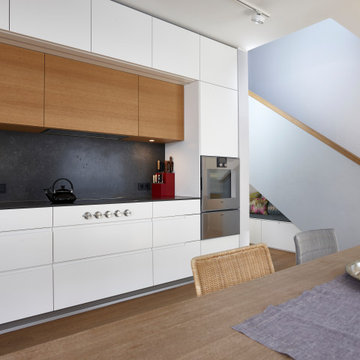
Die sich auf zwei Etagen verlaufende Stadtwohnung wurde mit einem Mobiliar ausgestattet welches durch die ganze Wohnung zieht. Das eigentlich einzige Möbel setzt sich aus Garderobe / Hauswirtschaftsraum / Küche & Büro zusammen. Die Abwicklung geht durch den ganzen Wohnraum.
Fotograf: Bodo Mertoglu
I型キッチン (フラットパネル扉のキャビネット、黒いキッチンカウンター、コンクリートカウンター、タイルカウンター、木材カウンター、レンガの床、無垢フローリング、磁器タイルの床、クッションフロア) の写真
1