キッチン (フラットパネル扉のキャビネット、黒いキッチンカウンター、ピンクのキッチンカウンター、コンクリートの床) の写真
絞り込み:
資材コスト
並び替え:今日の人気順
写真 1〜20 枚目(全 947 枚)
1/5

シドニーにあるコンテンポラリースタイルのおしゃれなL型キッチン (黒いキャビネット、黒い調理設備、フラットパネル扉のキャビネット、黒いキッチンパネル、コンクリートの床、黒いキッチンカウンター、グレーとクリーム色) の写真

The living, dining, and kitchen opt for views rather than walls. The living room is encircled by three, 16’ lift and slide doors, creating a room that feels comfortable sitting amongst the trees. Because of this the love and appreciation for the location are felt throughout the main floor. The emphasis on larger-than-life views is continued into the main sweet with a door for a quick escape to the wrap-around two-story deck.
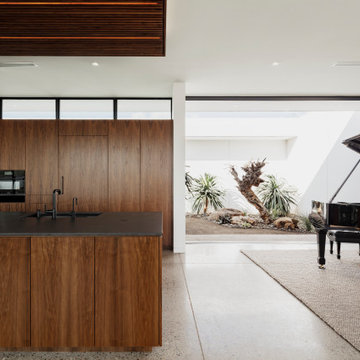
Photo by Roehner + Ryan
フェニックスにあるサンタフェスタイルのおしゃれなキッチン (アンダーカウンターシンク、フラットパネル扉のキャビネット、濃色木目調キャビネット、クオーツストーンカウンター、パネルと同色の調理設備、コンクリートの床、黒いキッチンカウンター) の写真
フェニックスにあるサンタフェスタイルのおしゃれなキッチン (アンダーカウンターシンク、フラットパネル扉のキャビネット、濃色木目調キャビネット、クオーツストーンカウンター、パネルと同色の調理設備、コンクリートの床、黒いキッチンカウンター) の写真

In un angolo di Roma dagli intrecci storici che alternano fasti antichi a incursioni moderne si inserisce il progetto di interior design S22 curato da Nog Atelier.
Cura del dettaglio e combinazioni inaspettate di materia, colore e tempo caratterizzano il progetto.
Tutti i termoarredo utilizzati sono firmati Cordivari: per le zone living e notte sono stati scelti i tubolari Ardesia, modello dalle ottime performance e dall’ampia flessibilità dimensionale, mentre per l’ambiente bagno sono stati scelti scaldasalviette cromati.
➖
The S22 interior design project curated by Nog Atelier is part of a corner of Rome where ancient splendor alternates with modern incursions.
Soft, warm, contemporary shades of color have been chosen for all spaces, playing with accent colors: blue, green, burgundy.
All the heating systems are signed by Cordivari: tubular radiators Ardesia have been chosen for the living and sleeping areas: a model with excellent performance and wide dimensional flexibility; chromed towel warmers were chosen for the bathroom.

コロンバスにある高級な中くらいなインダストリアルスタイルのおしゃれなキッチン (一体型シンク、フラットパネル扉のキャビネット、淡色木目調キャビネット、コンクリートカウンター、シルバーの調理設備、コンクリートの床、グレーの床、黒いキッチンカウンター) の写真

Appartement contemporain et épuré.
Mobilier scandinave an matériaux naturels.
La crédence et la bande au sol sont en carreaux de ciment. Le reste du sol est en béton ciré.
Une étagère sur mesure a été dessinée dans la cuisine afin d'accueillir des végétaux.
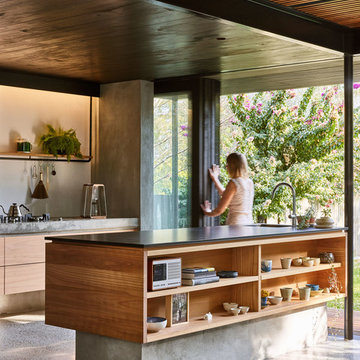
ブリスベンにある高級な小さなコンテンポラリースタイルのおしゃれなキッチン (アンダーカウンターシンク、フラットパネル扉のキャビネット、淡色木目調キャビネット、御影石カウンター、コンクリートの床、グレーの床、黒いキッチンカウンター) の写真

Foto: Negar Sedighi
デュッセルドルフにある巨大なコンテンポラリースタイルのおしゃれなキッチン (ドロップインシンク、フラットパネル扉のキャビネット、白いキャビネット、グレーのキッチンパネル、黒い調理設備、グレーの床、人工大理石カウンター、ガラス板のキッチンパネル、コンクリートの床、黒いキッチンカウンター) の写真
デュッセルドルフにある巨大なコンテンポラリースタイルのおしゃれなキッチン (ドロップインシンク、フラットパネル扉のキャビネット、白いキャビネット、グレーのキッチンパネル、黒い調理設備、グレーの床、人工大理石カウンター、ガラス板のキッチンパネル、コンクリートの床、黒いキッチンカウンター) の写真

Cucina di Cesar Cucine; basi in laccato effetto oro, piano e paraspruzzi zona lavabo in pietra breccia imperiale; penili e colonne in fenix grigio; paraspruzzi in vetro retro-verniciato grigio. Pavimento in resina rosso bordeaux. Piano cottura induzione Bora con cappa integrata. Gli angoli delle basi sono stati personalizzati con 3arrotondamenti. Zoccolino ribassato a 6 cm.

ワシントンD.C.にある高級な中くらいなインダストリアルスタイルのおしゃれなキッチン (アンダーカウンターシンク、フラットパネル扉のキャビネット、黒いキャビネット、ソープストーンカウンター、黒いキッチンパネル、石スラブのキッチンパネル、パネルと同色の調理設備、コンクリートの床、グレーの床、黒いキッチンカウンター) の写真

A Modern Contemporary Home in the Boise Foothills. Anchored to the hillside with a strong datum line. This home sites on the axis of the winter solstice and also features a bisection of the site by the alignment of Capitol Boulevard through a keyhole sculpture across the drive.

ロサンゼルスにある広いコンテンポラリースタイルのおしゃれなキッチン (フラットパネル扉のキャビネット、白いキャビネット、黒いキッチンパネル、石スラブのキッチンパネル、パネルと同色の調理設備、コンクリートの床、グレーの床、黒いキッチンカウンター、アンダーカウンターシンク、ソープストーンカウンター) の写真

Matte black kitchen counters made of Honed Petit Granite and a blackened steel backsplash provide a sleek low-maintenance space for food preparation.
Dan Arnold Photo

CA Keramik Perla
他の地域にある広いコンテンポラリースタイルのおしゃれなキッチン (ドロップインシンク、セラミックタイルのキッチンパネル、黒い調理設備、コンクリートの床、黒い床、黒いキッチンカウンター、フラットパネル扉のキャビネット、グレーのキャビネット、グレーのキッチンパネル) の写真
他の地域にある広いコンテンポラリースタイルのおしゃれなキッチン (ドロップインシンク、セラミックタイルのキッチンパネル、黒い調理設備、コンクリートの床、黒い床、黒いキッチンカウンター、フラットパネル扉のキャビネット、グレーのキャビネット、グレーのキッチンパネル) の写真

ボイシにあるお手頃価格の中くらいなモダンスタイルのおしゃれなキッチン (アンダーカウンターシンク、フラットパネル扉のキャビネット、淡色木目調キャビネット、白いキッチンパネル、セラミックタイルのキッチンパネル、シルバーの調理設備、コンクリートの床、グレーの床、黒いキッチンカウンター、三角天井) の写真
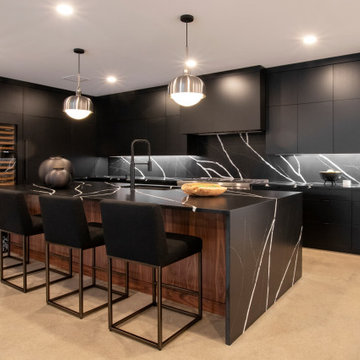
ナッシュビルにあるラグジュアリーな中くらいなコンテンポラリースタイルのおしゃれなキッチン (アンダーカウンターシンク、フラットパネル扉のキャビネット、黒いキャビネット、クオーツストーンカウンター、黒いキッチンパネル、クオーツストーンのキッチンパネル、パネルと同色の調理設備、コンクリートの床、グレーの床、黒いキッチンカウンター) の写真
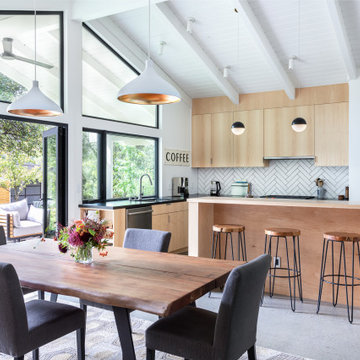
サクラメントにあるミッドセンチュリースタイルのおしゃれなキッチン (アンダーカウンターシンク、フラットパネル扉のキャビネット、淡色木目調キャビネット、白いキッチンパネル、シルバーの調理設備、コンクリートの床、グレーの床、黒いキッチンカウンター) の写真

ニューヨークにある高級な広いエクレクティックスタイルのおしゃれなキッチン (エプロンフロントシンク、フラットパネル扉のキャビネット、淡色木目調キャビネット、グレーのキッチンパネル、シルバーの調理設備、コンクリートの床、青い床、黒いキッチンカウンター) の写真
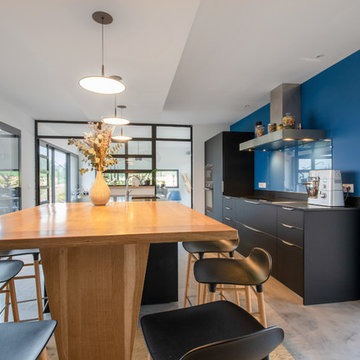
クレルモン・フェランにある高級な広いモダンスタイルのおしゃれなキッチン (一体型シンク、フラットパネル扉のキャビネット、黒いキャビネット、御影石カウンター、コンクリートの床、グレーの床、黒いキッチンカウンター) の写真

Polished concrete slab island. Island seats 12
Custom build architectural slat ceiling with custom fabricated light tubes
他の地域にあるラグジュアリーな巨大なコンテンポラリースタイルのおしゃれなキッチン (アンダーカウンターシンク、フラットパネル扉のキャビネット、白いキャビネット、コンクリートカウンター、白いキッチンパネル、大理石のキッチンパネル、コンクリートの床、グレーの床、黒いキッチンカウンター、板張り天井) の写真
他の地域にあるラグジュアリーな巨大なコンテンポラリースタイルのおしゃれなキッチン (アンダーカウンターシンク、フラットパネル扉のキャビネット、白いキャビネット、コンクリートカウンター、白いキッチンパネル、大理石のキッチンパネル、コンクリートの床、グレーの床、黒いキッチンカウンター、板張り天井) の写真
キッチン (フラットパネル扉のキャビネット、黒いキッチンカウンター、ピンクのキッチンカウンター、コンクリートの床) の写真
1