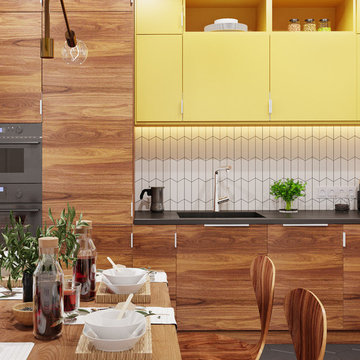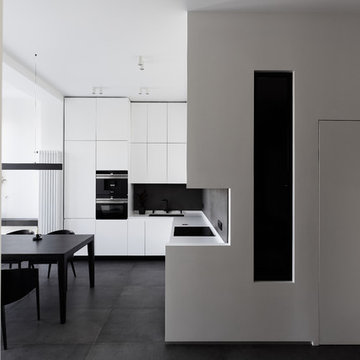キッチン (フラットパネル扉のキャビネット、黒いキッチンカウンター、茶色いキッチンカウンター、白いキッチンカウンター、黒い床) の写真
絞り込み:
資材コスト
並び替え:今日の人気順
写真 1〜20 枚目(全 1,923 枚)

カンザスシティにある高級なミッドセンチュリースタイルのおしゃれなキッチン (アンダーカウンターシンク、フラットパネル扉のキャビネット、中間色木目調キャビネット、クオーツストーンカウンター、マルチカラーのキッチンパネル、御影石のキッチンパネル、パネルと同色の調理設備、スレートの床、黒い床、白いキッチンカウンター、三角天井) の写真

Bespoke hand built kitchen with built in kitchen cabinet and free standing island with modern patterned floor tiles and blue linoleum on birch plywood

Open plan - Kitchen & Kitchen Island / Breakfast far with living room and feature TV wall. Ideas for small space optimisation.
ロンドンにある高級な小さなコンテンポラリースタイルのおしゃれなアイランドキッチン (フラットパネル扉のキャビネット、白いキャビネット、珪岩カウンター、メタリックのキッチンパネル、ガラス板のキッチンパネル、シルバーの調理設備、濃色無垢フローリング、黒い床、白いキッチンカウンター) の写真
ロンドンにある高級な小さなコンテンポラリースタイルのおしゃれなアイランドキッチン (フラットパネル扉のキャビネット、白いキャビネット、珪岩カウンター、メタリックのキッチンパネル、ガラス板のキッチンパネル、シルバーの調理設備、濃色無垢フローリング、黒い床、白いキッチンカウンター) の写真

ロサンゼルスにあるラグジュアリーな広いトランジショナルスタイルのおしゃれなキッチン (アンダーカウンターシンク、フラットパネル扉のキャビネット、淡色木目調キャビネット、大理石カウンター、白いキッチンパネル、モザイクタイルのキッチンパネル、パネルと同色の調理設備、大理石の床、黒い床、白いキッチンカウンター、表し梁) の写真

マイアミにある巨大なコンテンポラリースタイルのおしゃれなキッチン (アンダーカウンターシンク、フラットパネル扉のキャビネット、黒いキャビネット、木材カウンター、パネルと同色の調理設備、磁器タイルの床、黒い床、茶色いキッチンカウンター) の写真

Ob es in unseren Genen steckt, dass wir uns am liebsten dort versammeln, wo das Feuer brennt? Wo das Essen zubereitet wird? Wo die interessantesten Gespräche geführt werden? Wir freuen uns jedenfalls sehr, dass wir für eine Familie aus Mochenwangen mit der Küche aus unserer Schreinerei einen solchen Hausmittelpunkt schaffen durften. Die Specials dieser Küche: grifflose Ausführung aller Fronten einschließlich Kühlschrank, Apothekerschrank und Mülleimer elektrisch öffnend, Arbeitsplatten aus Granit mit flächenbündigem Kochfeld und Wrasenabzug (Dunst- und Dampfabzug) von Miele. Kurz: Eine Küche mit viel Stauraum und pfiffigen Funktionen, die den Kochalltag erleichtern. Und die außerdem so schön ist, dass Familie und Freunde sich immer wieder hier versammeln werden.

Meagan Larsen Photography
ポートランドにある小さなコンテンポラリースタイルのおしゃれなキッチン (アンダーカウンターシンク、フラットパネル扉のキャビネット、濃色木目調キャビネット、クオーツストーンカウンター、白いキッチンパネル、セラミックタイルのキッチンパネル、パネルと同色の調理設備、テラゾーの床、黒い床、白いキッチンカウンター) の写真
ポートランドにある小さなコンテンポラリースタイルのおしゃれなキッチン (アンダーカウンターシンク、フラットパネル扉のキャビネット、濃色木目調キャビネット、クオーツストーンカウンター、白いキッチンパネル、セラミックタイルのキッチンパネル、パネルと同色の調理設備、テラゾーの床、黒い床、白いキッチンカウンター) の写真

Colin Conces
オマハにある高級な小さなミッドセンチュリースタイルのおしゃれなキッチン (アンダーカウンターシンク、フラットパネル扉のキャビネット、グレーのキャビネット、珪岩カウンター、白いキッチンパネル、ガラス板のキッチンパネル、パネルと同色の調理設備、磁器タイルの床、黒い床、白いキッチンカウンター) の写真
オマハにある高級な小さなミッドセンチュリースタイルのおしゃれなキッチン (アンダーカウンターシンク、フラットパネル扉のキャビネット、グレーのキャビネット、珪岩カウンター、白いキッチンパネル、ガラス板のキッチンパネル、パネルと同色の調理設備、磁器タイルの床、黒い床、白いキッチンカウンター) の写真

This homeowner lived on a very prominent golf course and wanted to feel like he was on the putting green of the 9th hole while standing at his family room window. The existing layout of the home had the garage enjoying that view with the outdated dining room, family room and kitchen further back on the lot. We completely demoed the garage and a section of the home, allowing us to design and build with that view in mind. The completed project has the family room at the back of the home with a gorgeous view of the golf course from two large curved bay windows. A new fireplace with custom cabinetry and shelf niches and coffered high ceilings makes this room a treasure. The new kitchen boasts of white painted cabinetry, an island with wood top and a 6 burner Wolf cooktop with a custom hood, white tile with multiple trim details and a pot filler faucet. A Butler’s Pantry was added for entertaining complete with beautiful white painted cabinetry with glass upper cabinets, marble countertops and a prep sink and faucet. We converted an unused dining room into a custom, high-end home office with beautiful site- built mahogany bookcases to showcase the homeowners book collections. To complete this renovation, we added a “friends” entry and a mudroom for improved access and functionality. The transformation is not only efficient but aesthetically pleasing to the eye and exceeded the homeowner’s expectations to enjoy their view of the 9th hole.

ポートランドにある中くらいなコンテンポラリースタイルのおしゃれなキッチン (アンダーカウンターシンク、フラットパネル扉のキャビネット、中間色木目調キャビネット、御影石カウンター、青いキッチンパネル、セラミックタイルのキッチンパネル、シルバーの調理設備、磁器タイルの床、アイランドなし、黒い床、黒いキッチンカウンター) の写真

ワシントンD.C.にあるお手頃価格の広いコンテンポラリースタイルのおしゃれなキッチン (アンダーカウンターシンク、フラットパネル扉のキャビネット、白いキャビネット、ライムストーンカウンター、グレーのキッチンパネル、大理石のキッチンパネル、シルバーの調理設備、濃色無垢フローリング、黒い床、黒いキッチンカウンター) の写真

Cuisine
Carreaux ciment Carodeco
パリにあるお手頃価格の小さなコンテンポラリースタイルのおしゃれなキッチン (ドロップインシンク、フラットパネル扉のキャビネット、白いキャビネット、白いキッチンパネル、黒い床、白いキッチンカウンター、シルバーの調理設備、セメントタイルの床、アイランドなし) の写真
パリにあるお手頃価格の小さなコンテンポラリースタイルのおしゃれなキッチン (ドロップインシンク、フラットパネル扉のキャビネット、白いキャビネット、白いキッチンパネル、黒い床、白いキッチンカウンター、シルバーの調理設備、セメントタイルの床、アイランドなし) の写真

ロサンゼルスにある中くらいなミッドセンチュリースタイルのおしゃれなキッチン (アンダーカウンターシンク、フラットパネル扉のキャビネット、マルチカラーのキッチンパネル、シルバーの調理設備、黒い床、白いキッチンカウンター、中間色木目調キャビネット、人工大理石カウンター、モザイクタイルのキッチンパネル、スレートの床) の写真

Главной задачей на кухне было создание как можно большего количества мест хранение и максимально возможное рабочее пространство между мойкой и варочной панелью. Также было высказано пожелание сделать шкаф с ящиками (80см для хранения кухонной утвари, что было реализованно под варочной панелью. Такая планоровка позволила воплотить все пожелания, а также сделать вместительную независимую столовую зону: стол, при необходимости, можно развернуть и устроить застолье, что также не будет мешать свободому проходу с гостиной.
В отделки стен за основу взят белый цвет, тк кухня находится почти в 8 метрах от окна и естественного освещения будет недостаточно. От плитки для отделки пола решено было отказаться, поэтому у кухонного гарнитура пол отделан плитекой Bestile Toscana Negro.

Contemporary, white kitchen designed to be streamlined in the look by having no hardware on the upper cabinets and matte black edge pulls on the lower cabinetry. White Caesarstone countertops and Neolith backsplash complete the look.

ニューオリンズにある広いトランジショナルスタイルのおしゃれなキッチン (フラットパネル扉のキャビネット、白いキャビネット、クオーツストーンカウンター、グレーのキッチンパネル、大理石のキッチンパネル、濃色無垢フローリング、黒い床、茶色いキッチンカウンター) の写真

Full Home Renovation from a Traditional Home to a Contemporary Style.
ミルウォーキーにある中くらいなエクレクティックスタイルのおしゃれなキッチン (アンダーカウンターシンク、フラットパネル扉のキャビネット、中間色木目調キャビネット、珪岩カウンター、ベージュキッチンパネル、磁器タイルのキッチンパネル、シルバーの調理設備、磁器タイルの床、黒い床、白いキッチンカウンター) の写真
ミルウォーキーにある中くらいなエクレクティックスタイルのおしゃれなキッチン (アンダーカウンターシンク、フラットパネル扉のキャビネット、中間色木目調キャビネット、珪岩カウンター、ベージュキッチンパネル、磁器タイルのキッチンパネル、シルバーの調理設備、磁器タイルの床、黒い床、白いキッチンカウンター) の写真

ロサンゼルスにある中くらいな地中海スタイルのおしゃれなキッチン (フラットパネル扉のキャビネット、緑のキャビネット、クオーツストーンカウンター、白いキッチンパネル、サブウェイタイルのキッチンパネル、パネルと同色の調理設備、セラミックタイルの床、アイランドなし、黒い床、白いキッチンカウンター) の写真

Project by d KISER design.construct, inc.
Photographer: Colin Conces
https://www.colinconces.com
Architect: PEN
http://penarchitect.com

Александр Кудимов, Дарья Бутахина
モスクワにあるコンテンポラリースタイルのおしゃれなキッチン (アンダーカウンターシンク、フラットパネル扉のキャビネット、黒いキッチンパネル、黒い調理設備、黒い床、白いキッチンカウンター) の写真
モスクワにあるコンテンポラリースタイルのおしゃれなキッチン (アンダーカウンターシンク、フラットパネル扉のキャビネット、黒いキッチンパネル、黒い調理設備、黒い床、白いキッチンカウンター) の写真
キッチン (フラットパネル扉のキャビネット、黒いキッチンカウンター、茶色いキッチンカウンター、白いキッチンカウンター、黒い床) の写真
1