広い白いキッチン (フラットパネル扉のキャビネット、人工大理石カウンター、セラミックタイルの床) の写真
絞り込み:
資材コスト
並び替え:今日の人気順
写真 1〜20 枚目(全 83 枚)
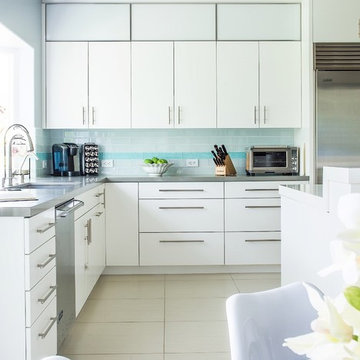
Photography by Cristopher Nolasco
ロサンゼルスにある高級な広いコンテンポラリースタイルのおしゃれなキッチン (アンダーカウンターシンク、フラットパネル扉のキャビネット、白いキャビネット、人工大理石カウンター、白いキッチンパネル、サブウェイタイルのキッチンパネル、シルバーの調理設備、セラミックタイルの床) の写真
ロサンゼルスにある高級な広いコンテンポラリースタイルのおしゃれなキッチン (アンダーカウンターシンク、フラットパネル扉のキャビネット、白いキャビネット、人工大理石カウンター、白いキッチンパネル、サブウェイタイルのキッチンパネル、シルバーの調理設備、セラミックタイルの床) の写真
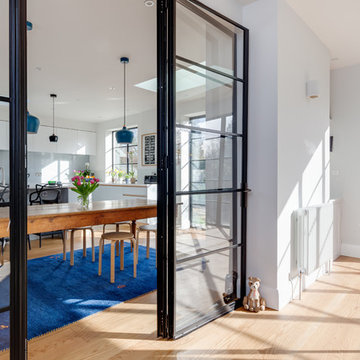
Extended ground floor to create large kitchen / sitting room with minimal glazed metal screen and doors to garden. Flush rooflights by Glazing Vision. Kitchen by www.tomas-kitchen-living.co.uk Glazing by Clement Windows. Floor by Reeves Wood. Contractor http://bmltd.net Photo by Mike Higginson

David Marquardt
ラスベガスにある高級な広いコンテンポラリースタイルのおしゃれなキッチン (フラットパネル扉のキャビネット、中間色木目調キャビネット、人工大理石カウンター、グレーのキッチンパネル、シルバーの調理設備、セラミックタイルの床) の写真
ラスベガスにある高級な広いコンテンポラリースタイルのおしゃれなキッチン (フラットパネル扉のキャビネット、中間色木目調キャビネット、人工大理石カウンター、グレーのキッチンパネル、シルバーの調理設備、セラミックタイルの床) の写真
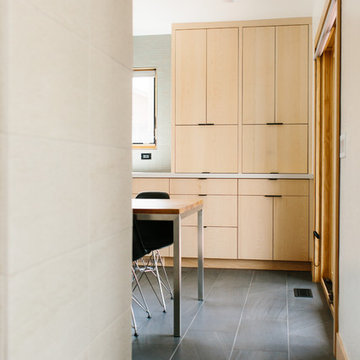
シアトルにある高級な広いコンテンポラリースタイルのおしゃれなキッチン (アンダーカウンターシンク、フラットパネル扉のキャビネット、淡色木目調キャビネット、人工大理石カウンター、グレーのキッチンパネル、磁器タイルのキッチンパネル、シルバーの調理設備、セラミックタイルの床、黒い床、白いキッチンカウンター) の写真
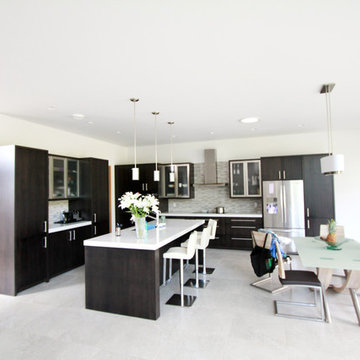
www.lundephoto.com
バンクーバーにあるラグジュアリーな広いモダンスタイルのおしゃれなキッチン (フラットパネル扉のキャビネット、濃色木目調キャビネット、人工大理石カウンター、グレーのキッチンパネル、ガラス板のキッチンパネル、シルバーの調理設備、アンダーカウンターシンク、セラミックタイルの床) の写真
バンクーバーにあるラグジュアリーな広いモダンスタイルのおしゃれなキッチン (フラットパネル扉のキャビネット、濃色木目調キャビネット、人工大理石カウンター、グレーのキッチンパネル、ガラス板のキッチンパネル、シルバーの調理設備、アンダーカウンターシンク、セラミックタイルの床) の写真
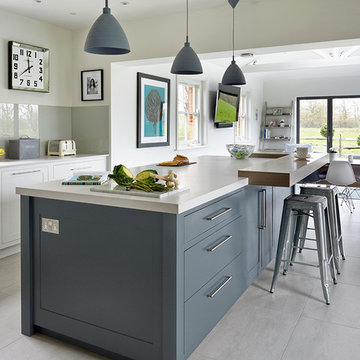
The pendant lights were made of rubber! The isaland furniture has been kept deliberately plain. The silestone island worksurface is 50mm thick.Photos by Nick Smith Nick Smith
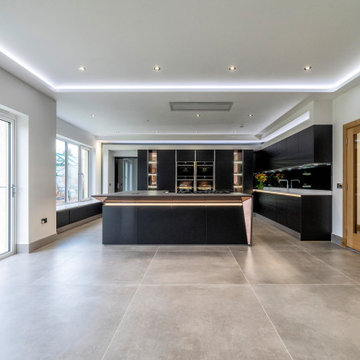
Our Clients were looking for a kitchen with a ‘wow factor’ design and one that would enable them, on occasions, to entertain large numbers of guests. Our client wished the cooking area to be divided from the social area. Our client was worried about having dark cabinetry but as the proposed extension was to have many windows we presented the idea of moody and dark with clever lighting. We achieved this by using a combination of dark and light stone counter tops, dark cabinetry complemented by the bespoke form of the island clad with copper mirror and smoked black glass along the sink run. Although this idea seemed risky at first it certainly paid off. Using Neff slide-and-hide ovens with the hob on the bespoke island, this gave our client the ability to socialise whilst cooking without anyone encroaching on the cooking zone.
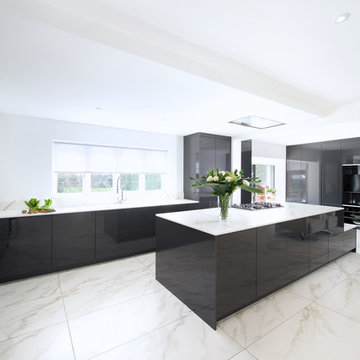
Exhibiting characteristics of a modern design, this kitchen is stylish. In general modern designs are adept to minimalism and the general idea is that less is more. It also embraces the extreme accuracy and simplicity. The bright and white background enhances its geometric shapes with clean and sleek lines and surfaces. From the black appliances, to monochromatic furnishings, light and simple tiles to large windows welcoming daylight. Even the decorations are as minimal as possible.
Ultra-modern appliances are the usual go to in minimalist designs, however, the customer chose a gas cook-top. But the rest of the appliances are all modern and built in. For instance, the almost invisible ceiling extractor.
The cabinets’ fronts are in gloss finish, which reflects the geometric and sleek lines. The option of handle-less minimises the visual information. The cabinetry is also taken to the ceiling for a cleaner environment.
The modern worktop with marble veins matches the floor and creates a clean design. The choice of quartz counter-top is durable, easy maintain and is stunning.
The almost monochromatic design, creates a clean and uncluttered kitchen. The dark grey, brings presence to the kitchen and is a timeless colour choice, while the high gloss colour increases its impact. In this case, the kitchen is in a large open space and the dark grey makes it dominate the space.
For modern designs, the goal is functionality above aesthetics, so usually lighting and decorations are kept to a minimum and as sleek as possible. The customer, in this case, opted for ceiling lights and no drop downs.
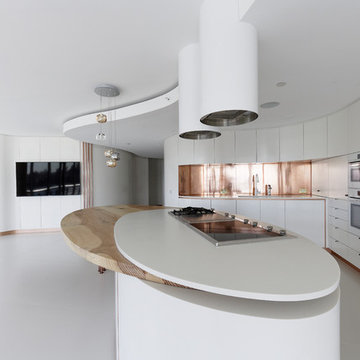
ARCHITECT: Architecture Saville Isaacs BUILDER: Pure Construction Management JOINERY: Niche Design Group PHOTOGRAPHER: Project K
WINNER: 2015 MBA Housing Home Unit Renovation
2016 Australian Interior Design Awards - short listed - to be announced 9th June 2017
Award winning architect designed apartment with fluid curved joinery and panelling. The curved joinery is highlighted with copper skirting, copper splashbacks and copper lined feature alcoves. The curved feature island is clad with Corian solid surface and topped with aged solid timber tops. The apartment's design is highlighted with curved wall panelling to all internal walls and finished with copper skirting. The master bedroom features a custom curved bed as well as a luxurious bathroom with rich mosaic tiling and copper accents.
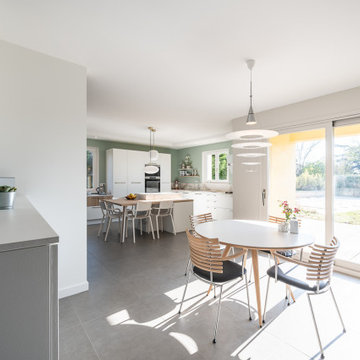
リヨンにある広い北欧スタイルのおしゃれなキッチン (一体型シンク、フラットパネル扉のキャビネット、白いキャビネット、人工大理石カウンター、シルバーの調理設備、セラミックタイルの床、グレーの床) の写真
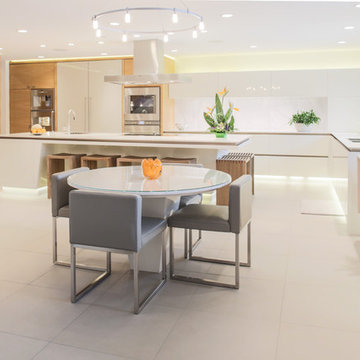
Ultra-modern kitchen with simple lines using natural rift cut white oak and hi-gloss white cabinetry, creating a timeless European look
カルガリーにある高級な広いモダンスタイルのおしゃれなキッチン (ダブルシンク、フラットパネル扉のキャビネット、白いキャビネット、人工大理石カウンター、白いキッチンパネル、石スラブのキッチンパネル、パネルと同色の調理設備、セラミックタイルの床) の写真
カルガリーにある高級な広いモダンスタイルのおしゃれなキッチン (ダブルシンク、フラットパネル扉のキャビネット、白いキャビネット、人工大理石カウンター、白いキッチンパネル、石スラブのキッチンパネル、パネルと同色の調理設備、セラミックタイルの床) の写真
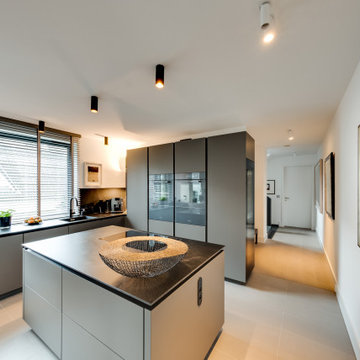
Die Kücheninsel bildet den Mittelpunkt der modernen SieMatic-Küche und bietet durch die freie Aufstellung im Raum eine komfortable Nutzung der Kochfläche von allen Seiten. Mittig wurde ein Dunstabzug in das Kochfeld Bora PUXU integriert, weshalb der Bedarf einer klassischen Dunstabzugshaube entfällt. Die offene Raumgestaltung bleibt somit trotz der gewünschten Funktionalität unberührt.
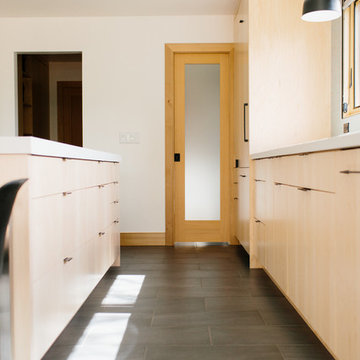
シアトルにある高級な広いコンテンポラリースタイルのおしゃれなキッチン (アンダーカウンターシンク、フラットパネル扉のキャビネット、淡色木目調キャビネット、人工大理石カウンター、グレーのキッチンパネル、磁器タイルのキッチンパネル、シルバーの調理設備、セラミックタイルの床、黒い床、白いキッチンカウンター) の写真
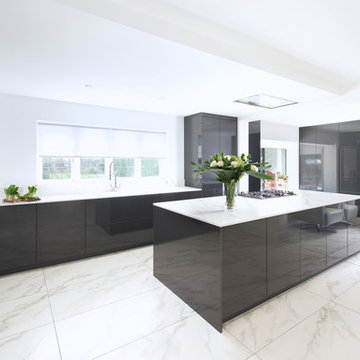
Exhibiting characteristics of a modern design, this kitchen is stylish. In general modern designs are adept to minimalism and the general idea is that less is more. It also embraces the extreme accuracy and simplicity. The bright and white background enhances its geometric shapes with clean and sleek lines and surfaces. From the black appliances, to monochromatic furnishings, light and simple tiles to large windows welcoming daylight. Even the decorations are as minimal as possible.
Ultra-modern appliances are the usual go to in minimalist designs, however, the customer chose a gas cook-top. But the rest of the appliances are all modern and built in. For instance, the almost invisible ceiling extractor.
The cabinets’ fronts are in gloss finish, which reflects the geometric and sleek lines. The option of handle-less minimises the visual information. The cabinetry is also taken to the ceiling for a cleaner environment.
The modern worktop with marble veins matches the floor and creates a clean design. The choice of quartz counter-top is durable, easy maintain and is stunning.
The almost monochromatic design, creates a clean and uncluttered kitchen. The dark grey, brings presence to the kitchen and is a timeless colour choice, while the high gloss colour increases its impact. In this case, the kitchen is in a large open space and the dark grey makes it dominate the space.
For modern designs, the goal is functionality above aesthetics, so usually lighting and decorations are kept to a minimum and as sleek as possible. The customer, in this case, opted for ceiling lights and no drop downs.
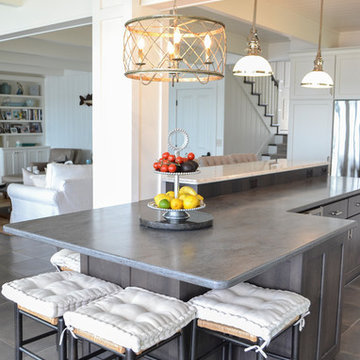
This two-tiered island features a Lava Rock Corian® countertop on the lower level, and engineered quartz in Rococo style on the raised top.
他の地域にある高級な広いトランジショナルスタイルのおしゃれなキッチン (フラットパネル扉のキャビネット、グレーのキャビネット、人工大理石カウンター、セラミックタイルの床、グレーの床、グレーのキッチンカウンター) の写真
他の地域にある高級な広いトランジショナルスタイルのおしゃれなキッチン (フラットパネル扉のキャビネット、グレーのキャビネット、人工大理石カウンター、セラミックタイルの床、グレーの床、グレーのキッチンカウンター) の写真
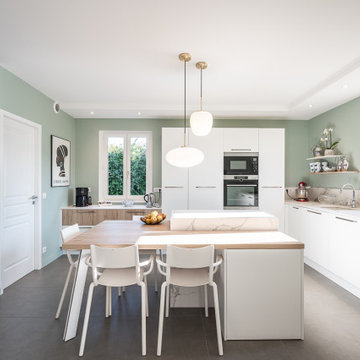
リヨンにある広い北欧スタイルのおしゃれなキッチン (一体型シンク、フラットパネル扉のキャビネット、白いキャビネット、人工大理石カウンター、シルバーの調理設備、セラミックタイルの床、グレーの床) の写真
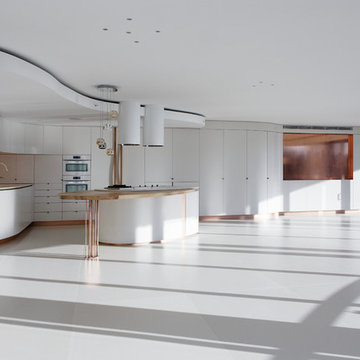
ARCHITECT: Architecture Saville Isaacs BUILDER: Pure Construction Management JOINERY: Niche Design Group PHOTOGRAPHER: Project K
WINNER: 2015 MBA Housing Home Unit Renovation
2016 Australian Interior Design Awards - short listed - to be announced 9th June 2017
Award winning architect designed apartment with fluid curved joinery and panelling. The curved joinery is highlighted with copper skirting, copper splashbacks and copper lined feature alcoves. The curved feature island is clad with Corian solid surface and topped with aged solid timber tops. The apartment's design is highlighted with curved wall panelling to all internal walls and finished with copper skirting. The master bedroom features a custom curved bed as well as a luxurious bathroom with rich mosaic tiling and copper accents.
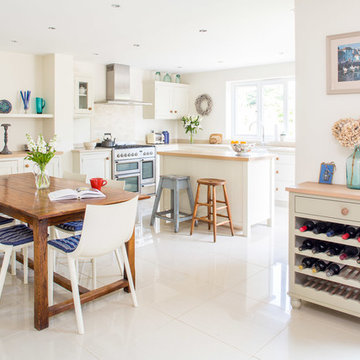
Adam Luszniak
バッキンガムシャーにある広いトラディショナルスタイルのおしゃれなキッチン (エプロンフロントシンク、フラットパネル扉のキャビネット、白いキャビネット、人工大理石カウンター、グレーのキッチンパネル、セラミックタイルのキッチンパネル、シルバーの調理設備、セラミックタイルの床、白い床) の写真
バッキンガムシャーにある広いトラディショナルスタイルのおしゃれなキッチン (エプロンフロントシンク、フラットパネル扉のキャビネット、白いキャビネット、人工大理石カウンター、グレーのキッチンパネル、セラミックタイルのキッチンパネル、シルバーの調理設備、セラミックタイルの床、白い床) の写真
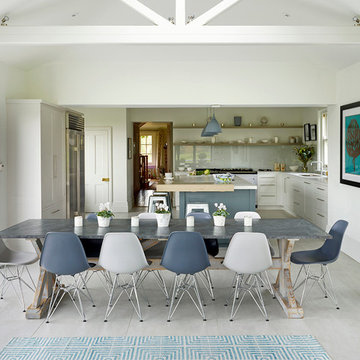
The zinc topped French Trestle table is a bit rough and ready. This contrasts with the sharpness of the bespoke kitchen furniture, emphasized by being the only piece of rustic furniture in the room. Photos by Nick Smith
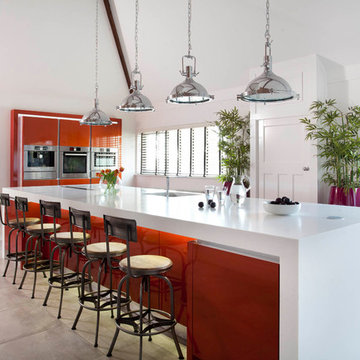
Colour-popping cabinetry meets raw brick & original timber beams to achieve an on-trend loft look with a cool industrial vibe. Bespoke handleless cabinetry in Copper Rosso finish, applied using an automotive inspired paint technique, from The Nocturnal Range. The design Includes a fully bespoke lighting package, and DJ station for the couples audio equipment Images Infinity Media
広い白いキッチン (フラットパネル扉のキャビネット、人工大理石カウンター、セラミックタイルの床) の写真
1