白い、木目調のキッチン (フラットパネル扉のキャビネット、大理石カウンター、濃色無垢フローリング) の写真
絞り込み:
資材コスト
並び替え:今日の人気順
写真 21〜40 枚目(全 789 枚)
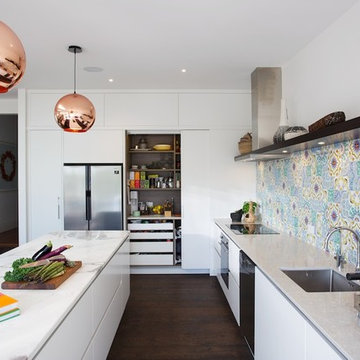
So many things to love about this space. Open plan and designed for entertaining. The tiles make a bold and colourful statement, paired with the timeless beauty of a marble island with a waterfall to one end. Dark oak features as the open shelf, and negative detail between the benchtop and cabinets. A sliding door pantry to the corner maximises the storage in this kitchen with additional work bench for small appliances to tuck away.
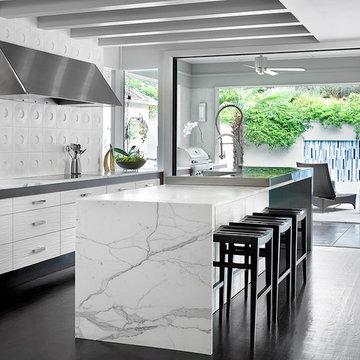
アトランタにある高級な中くらいなモダンスタイルのおしゃれなキッチン (エプロンフロントシンク、フラットパネル扉のキャビネット、白いキャビネット、大理石カウンター、白いキッチンパネル、セラミックタイルのキッチンパネル、シルバーの調理設備、濃色無垢フローリング) の写真
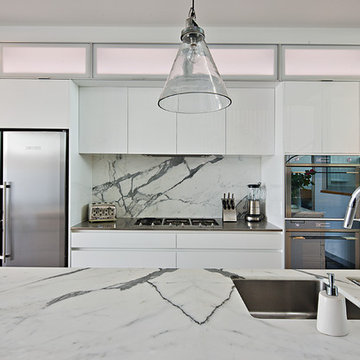
Major renovation of an existing inner city house with beach views. Kitchen, bathrooms, laundry and study area. Colour scheme for the house was based on the Statuario marble benches and splashback in the kitchen - white, charcoal and silver. Multi level home with living room looking over the kitchen towards the city on one side and beach in the other direction. Beautifully book-matched stone benchtop in the kitchen with matching splashback behind a stainless steel bench.
David Simmonds Photography
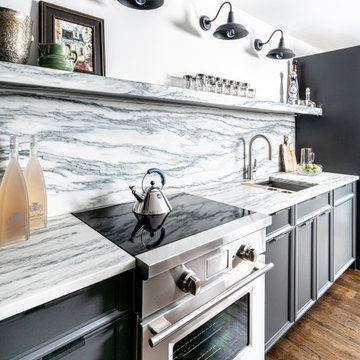
ニューヨークにあるラグジュアリーな小さなトランジショナルスタイルのおしゃれなキッチン (アンダーカウンターシンク、フラットパネル扉のキャビネット、グレーのキャビネット、大理石カウンター、白いキッチンパネル、大理石のキッチンパネル、シルバーの調理設備、濃色無垢フローリング、アイランドなし、茶色い床、白いキッチンカウンター) の写真
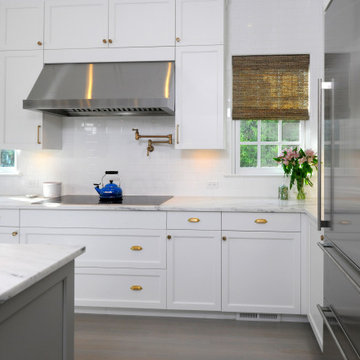
A young couple coming from NYC wanted to enjoy casual living with a farmhouse chic transitional white and gray kitchen in backcountry Greenwich. This stunning renovation/addition includes a custom designed coffee bar with SubZero refrigerated drawers. The gray and white palette is complemented by the white marble countertops, gray washed floors, and brushed brass hardware.
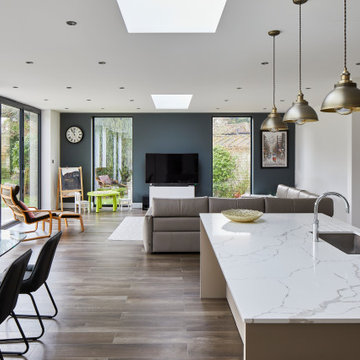
Open plan kitchen/dining/living area, floor to ceiling cupboards with marble effect worktops.
ロンドンにある中くらいなコンテンポラリースタイルのおしゃれなキッチン (ドロップインシンク、フラットパネル扉のキャビネット、ベージュのキャビネット、大理石カウンター、白いキッチンパネル、濃色無垢フローリング、茶色い床、白いキッチンカウンター) の写真
ロンドンにある中くらいなコンテンポラリースタイルのおしゃれなキッチン (ドロップインシンク、フラットパネル扉のキャビネット、ベージュのキャビネット、大理石カウンター、白いキッチンパネル、濃色無垢フローリング、茶色い床、白いキッチンカウンター) の写真
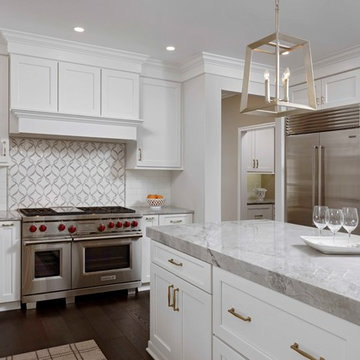
This stunning transformation involved opening up a wall between the kitchen and sunroom to create a larger sense of space. The original Cherry cabinets with dropped soffit below the ceiling were removed and replaced with 42" High, 14" deep upper cabinets trimmed with a beaded riser and crown to the ceiling and light rail below. Shaker flat panel doorstyle, full overlay with soft close hinges and accented with warm brass cabinet hardware. Cabinet features include roll out shelves, spice and utentsil bin pullouts flanking each side of the range, custom silverware/utensil tray, reinforced 1 1/2" drawer bottoms for pots and pans.
Island top is 2 1/2" "Super White" marble with mitered edges - accommodates seating for 3 with a large surface area for prepping as well as entertaining. Perimeter tops are 3 cm "Super White" with eased edge.
Kitchen features professional grade Sub-Zero/Wolf appliances - 42" french door refrigerator/freezer, 18" wide wine column with dual temp zone, 48" Wolf dual fuel range with grill, Sharp microwave drawer, Bosch dishwasher and Monogram paneled refrigerator drawers in Butler's Pantry
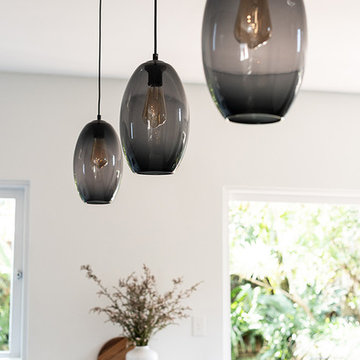
What a lovely kitchen and dining room design project to be involved with. My client had a very clear vision about what she hoped to achieve, and was prepared to invest in quality craftsmanship. The island bench in her kitchen is one of my all time favourites.
Photography by Samantha Mackie.

ロンドンにある高級な中くらいなモダンスタイルのおしゃれなキッチン (アンダーカウンターシンク、フラットパネル扉のキャビネット、グレーのキャビネット、大理石カウンター、グレーのキッチンパネル、大理石のキッチンパネル、パネルと同色の調理設備、濃色無垢フローリング、アイランドなし、黒い床、グレーのキッチンカウンター) の写真
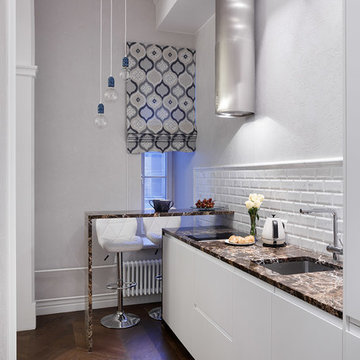
design: J. Bundakova
photo: I. Sorokin
サンクトペテルブルクにある高級な小さなトランジショナルスタイルのおしゃれなキッチン (アンダーカウンターシンク、大理石カウンター、白いキッチンパネル、濃色無垢フローリング、フラットパネル扉のキャビネット、白いキャビネット、サブウェイタイルのキッチンパネル、アイランドなし、茶色い床) の写真
サンクトペテルブルクにある高級な小さなトランジショナルスタイルのおしゃれなキッチン (アンダーカウンターシンク、大理石カウンター、白いキッチンパネル、濃色無垢フローリング、フラットパネル扉のキャビネット、白いキャビネット、サブウェイタイルのキッチンパネル、アイランドなし、茶色い床) の写真
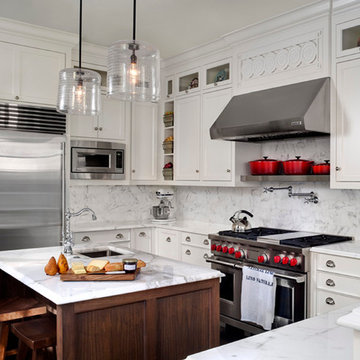
Located on the flat of Beacon Hill, this iconic building is rich in history and in detail. Constructed in 1828 as one of the first buildings in a series of row houses, it was in need of a major renovation to improve functionality and to restore as well as re-introduce charm.Originally designed by noted architect Asher Benjamin, the renovation was respectful of his early work. “What would Asher have done?” was a common refrain during design decision making, given today’s technology and tools.
Photographer: Bruce Buck
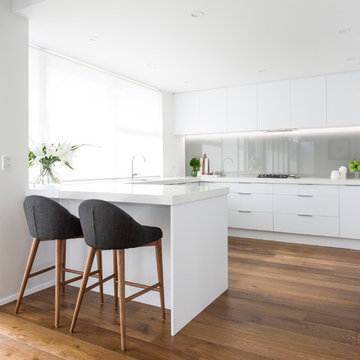
This Mission Bay home oozes modern comfort. The stunning contrast between the floor & ceiling and floor makes the space balanced and refreshing.
Range: SmartFloor (15mm Engineered Oak Flooring)
Colour: Marron Oak
Dimensions: 189mm W x 15mm H x 2.2m L
Finish: PureMatte® Lacquer
Grade: Feature
Texture: Brushed
Warranty: 25 Years Residential | 5 Years Commercial
Professionals Involved: Sojo Design
Photography: Mark Scowen Photography
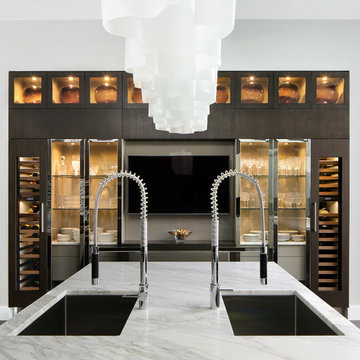
Bernard Andre
サンフランシスコにある高級な中くらいなコンテンポラリースタイルのおしゃれなキッチン (アンダーカウンターシンク、フラットパネル扉のキャビネット、濃色木目調キャビネット、大理石カウンター、グレーのキッチンパネル、モザイクタイルのキッチンパネル、パネルと同色の調理設備、濃色無垢フローリング、茶色い床) の写真
サンフランシスコにある高級な中くらいなコンテンポラリースタイルのおしゃれなキッチン (アンダーカウンターシンク、フラットパネル扉のキャビネット、濃色木目調キャビネット、大理石カウンター、グレーのキッチンパネル、モザイクタイルのキッチンパネル、パネルと同色の調理設備、濃色無垢フローリング、茶色い床) の写真
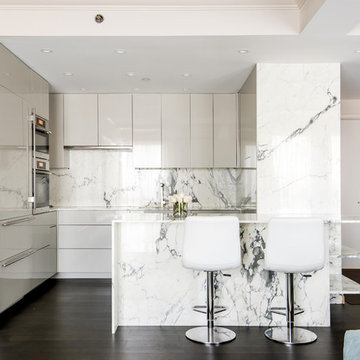
ニューヨークにある中くらいなコンテンポラリースタイルのおしゃれなキッチン (アンダーカウンターシンク、フラットパネル扉のキャビネット、白いキャビネット、白いキッチンパネル、パネルと同色の調理設備、濃色無垢フローリング、茶色い床、白いキッチンカウンター、石スラブのキッチンパネル、大理石カウンター) の写真
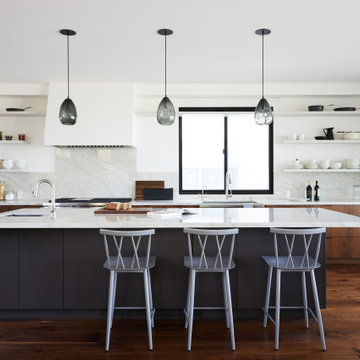
ロサンゼルスにある広いコンテンポラリースタイルのおしゃれなキッチン (フラットパネル扉のキャビネット、中間色木目調キャビネット、大理石カウンター、大理石のキッチンパネル、シルバーの調理設備、濃色無垢フローリング、白いキッチンカウンター、エプロンフロントシンク、白いキッチンパネル、茶色い床) の写真

Photos: Guillaume Boily
モントリオールにある高級な中くらいなインダストリアルスタイルのおしゃれなキッチン (ダブルシンク、フラットパネル扉のキャビネット、中間色木目調キャビネット、大理石カウンター、白いキッチンパネル、大理石のキッチンパネル、黒い調理設備、濃色無垢フローリング、茶色い床、白いキッチンカウンター) の写真
モントリオールにある高級な中くらいなインダストリアルスタイルのおしゃれなキッチン (ダブルシンク、フラットパネル扉のキャビネット、中間色木目調キャビネット、大理石カウンター、白いキッチンパネル、大理石のキッチンパネル、黒い調理設備、濃色無垢フローリング、茶色い床、白いキッチンカウンター) の写真
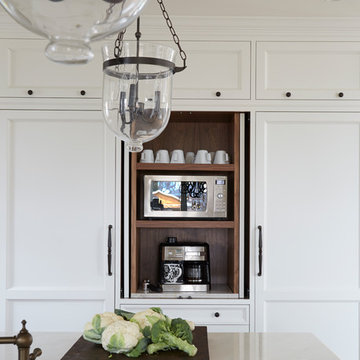
シカゴにある広いトラディショナルスタイルのおしゃれなキッチン (エプロンフロントシンク、フラットパネル扉のキャビネット、白いキャビネット、大理石カウンター、白いキッチンパネル、大理石のキッチンパネル、シルバーの調理設備、濃色無垢フローリング、茶色い床) の写真
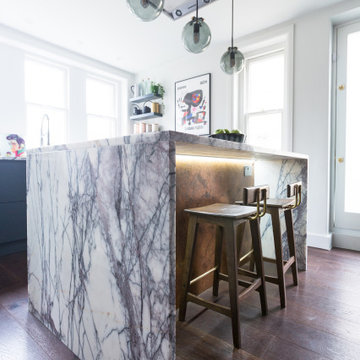
This beautiful kitchen is full of clever details and wonderful materials which make it a totally delightful space
ロンドンにあるお手頃価格の小さなヴィクトリアン調のおしゃれなキッチン (一体型シンク、フラットパネル扉のキャビネット、黒いキャビネット、大理石カウンター、シルバーの調理設備、濃色無垢フローリング、茶色い床、マルチカラーのキッチンカウンター) の写真
ロンドンにあるお手頃価格の小さなヴィクトリアン調のおしゃれなキッチン (一体型シンク、フラットパネル扉のキャビネット、黒いキャビネット、大理石カウンター、シルバーの調理設備、濃色無垢フローリング、茶色い床、マルチカラーのキッチンカウンター) の写真
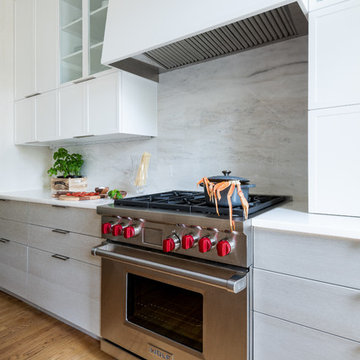
This Shoot was on behalf of Jennifer Gilmer from Jennifer Gilmer Kitchen & Bath, Jennifer gave us the green light to be creative and a little daring in this shoot. The space has natural light flowing in to the kitchen, this made the shoot a lot of fun and the freedom gave us these great angles and props.
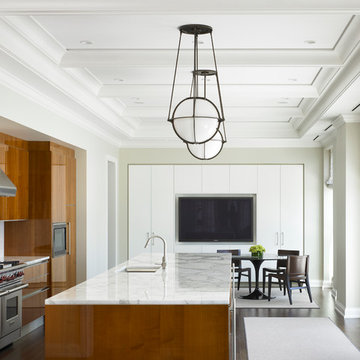
シカゴにある広いコンテンポラリースタイルのおしゃれなキッチン (アンダーカウンターシンク、フラットパネル扉のキャビネット、中間色木目調キャビネット、シルバーの調理設備、濃色無垢フローリング、大理石カウンター、白いキッチンパネル) の写真
白い、木目調のキッチン (フラットパネル扉のキャビネット、大理石カウンター、濃色無垢フローリング) の写真
2