ターコイズブルーの、白いキッチン (フラットパネル扉のキャビネット、スレートの床) の写真
絞り込み:
資材コスト
並び替え:今日の人気順
写真 1〜20 枚目(全 475 枚)
1/5
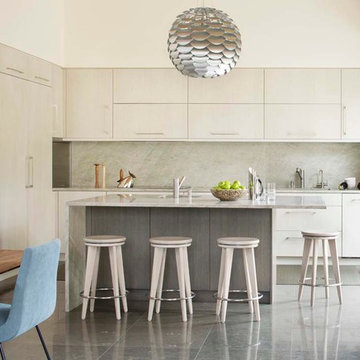
Kimberly Gavin
デンバーにあるコンテンポラリースタイルのおしゃれなキッチン (フラットパネル扉のキャビネット、グレーのキッチンパネル、石スラブのキッチンパネル、シルバーの調理設備、スレートの床) の写真
デンバーにあるコンテンポラリースタイルのおしゃれなキッチン (フラットパネル扉のキャビネット、グレーのキッチンパネル、石スラブのキッチンパネル、シルバーの調理設備、スレートの床) の写真
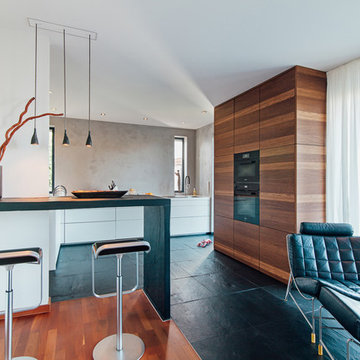
フランクフルトにある高級な中くらいなコンテンポラリースタイルのおしゃれなキッチン (アンダーカウンターシンク、フラットパネル扉のキャビネット、人工大理石カウンター、グレーのキッチンパネル、黒い調理設備、スレートの床、黒い床、白いキッチンカウンター、中間色木目調キャビネット) の写真

Leicht Küchen: http://www.leicht.com /en/references/inland/project-karlsruhe/
baurmann.dürr architekten: http://www.bdarchitekten.eu/
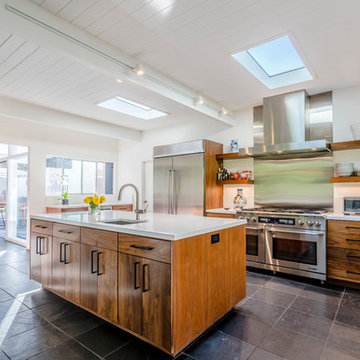
Modern Home designed by Burdge and Associates Architects in Malibu, CA.
ロサンゼルスにあるコンテンポラリースタイルのおしゃれなキッチン (ドロップインシンク、フラットパネル扉のキャビネット、淡色木目調キャビネット、御影石カウンター、白いキッチンパネル、大理石のキッチンパネル、シルバーの調理設備、スレートの床、アイランドなし、グレーの床、白いキッチンカウンター) の写真
ロサンゼルスにあるコンテンポラリースタイルのおしゃれなキッチン (ドロップインシンク、フラットパネル扉のキャビネット、淡色木目調キャビネット、御影石カウンター、白いキッチンパネル、大理石のキッチンパネル、シルバーの調理設備、スレートの床、アイランドなし、グレーの床、白いキッチンカウンター) の写真

Photo : BCDF Studio
パリにある高級な中くらいな北欧スタイルのおしゃれなキッチン (フラットパネル扉のキャビネット、白いキャビネット、木材カウンター、白いキッチンパネル、サブウェイタイルのキッチンパネル、パネルと同色の調理設備、スレートの床、アイランドなし、シングルシンク、グレーの床、ベージュのキッチンカウンター) の写真
パリにある高級な中くらいな北欧スタイルのおしゃれなキッチン (フラットパネル扉のキャビネット、白いキャビネット、木材カウンター、白いキッチンパネル、サブウェイタイルのキッチンパネル、パネルと同色の調理設備、スレートの床、アイランドなし、シングルシンク、グレーの床、ベージュのキッチンカウンター) の写真

ロサンゼルスにある高級な広いコンテンポラリースタイルのおしゃれなキッチン (アンダーカウンターシンク、フラットパネル扉のキャビネット、白いキャビネット、シルバーの調理設備、大理石カウンター、ガラスまたは窓のキッチンパネル、スレートの床) の写真

ニューオリンズにある中くらいなモダンスタイルのおしゃれなキッチン (フラットパネル扉のキャビネット、白いキャビネット、大理石カウンター、スレートの床、グレーの床、白いキッチンカウンター) の写真

ダラスにある中くらいなミッドセンチュリースタイルのおしゃれなキッチン (アンダーカウンターシンク、フラットパネル扉のキャビネット、青いキャビネット、シルバーの調理設備、クオーツストーンカウンター、ガラスまたは窓のキッチンパネル、スレートの床、黒い床) の写真

Fotografía: masfotogenica fotografia
マラガにあるお手頃価格の小さなエクレクティックスタイルのおしゃれなキッチン (アンダーカウンターシンク、フラットパネル扉のキャビネット、白いキャビネット、白いキッチンパネル、シルバーの調理設備、スレートの床、人工大理石カウンター、アイランドなし) の写真
マラガにあるお手頃価格の小さなエクレクティックスタイルのおしゃれなキッチン (アンダーカウンターシンク、フラットパネル扉のキャビネット、白いキャビネット、白いキッチンパネル、シルバーの調理設備、スレートの床、人工大理石カウンター、アイランドなし) の写真

Photography Credit: Doublespace Photography
オタワにある中くらいなコンテンポラリースタイルのおしゃれなキッチン (フラットパネル扉のキャビネット、白いキャビネット、黒い床、珪岩カウンター、白いキッチンパネル、シルバーの調理設備、スレートの床) の写真
オタワにある中くらいなコンテンポラリースタイルのおしゃれなキッチン (フラットパネル扉のキャビネット、白いキャビネット、黒い床、珪岩カウンター、白いキッチンパネル、シルバーの調理設備、スレートの床) の写真

This Cornish county home required a bespoke designed kitchen to maximise storage yet create a warm, fresh and open feel to the room.
コーンウォールにあるお手頃価格の小さなコンテンポラリースタイルのおしゃれなキッチン (ドロップインシンク、フラットパネル扉のキャビネット、ベージュのキャビネット、珪岩カウンター、白いキッチンパネル、クオーツストーンのキッチンパネル、黒い調理設備、スレートの床、アイランドなし、グレーの床、白いキッチンカウンター、表し梁、グレーとクリーム色) の写真
コーンウォールにあるお手頃価格の小さなコンテンポラリースタイルのおしゃれなキッチン (ドロップインシンク、フラットパネル扉のキャビネット、ベージュのキャビネット、珪岩カウンター、白いキッチンパネル、クオーツストーンのキッチンパネル、黒い調理設備、スレートの床、アイランドなし、グレーの床、白いキッチンカウンター、表し梁、グレーとクリーム色) の写真
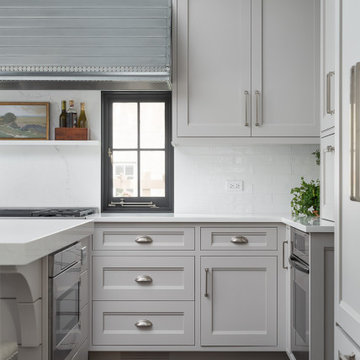
When these homeowners first approached me to help them update their kitchen, the first thing that came to mind was to open it up. The house was over 70 years old and the kitchen was a small boxed in area, that did not connect well to the large addition on the back of the house. Removing the former exterior, load bearinig, wall opened the space up dramatically. Then, I relocated the sink to the new peninsula and the range to the outside wall. New windows were added to flank the range. The homeowner is an architect and designed the stunning hood that is truly the focal point of the room. The shiplap island is a complex work that hides 3 drawers and spice storage. The original slate floors have radiant heat under them and needed to remain. The new greige cabinet color, with the accent of the dark grayish green on the custom furnuture piece and hutch, truly compiment the floor tones. Added features such as the wood beam that hides the support over the peninsula and doorway helped warm up the space. There is also a feature wall of stained shiplap that ties in the wood beam and ship lap details on the island.

Chris Humphreys Photography Ltd
エディンバラにある中くらいなモダンスタイルのおしゃれなキッチン (人工大理石カウンター、白いキッチンパネル、パネルと同色の調理設備、スレートの床、アイランドなし、グレーの床、アンダーカウンターシンク、フラットパネル扉のキャビネット、白いキャビネット) の写真
エディンバラにある中くらいなモダンスタイルのおしゃれなキッチン (人工大理石カウンター、白いキッチンパネル、パネルと同色の調理設備、スレートの床、アイランドなし、グレーの床、アンダーカウンターシンク、フラットパネル扉のキャビネット、白いキャビネット) の写真
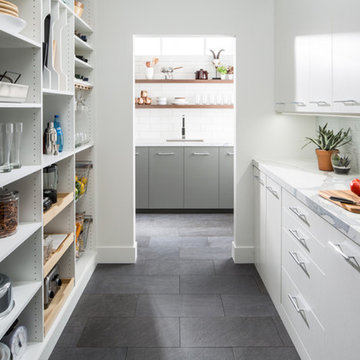
チャールストンにあるお手頃価格の中くらいなトランジショナルスタイルのおしゃれなキッチン (フラットパネル扉のキャビネット、白いキャビネット、大理石カウンター、白いキッチンパネル、ガラスタイルのキッチンパネル、スレートの床、グレーの床) の写真

This single family home sits on a tight, sloped site. Within a modest budget, the goal was to provide direct access to grade at both the front and back of the house.
The solution is a multi-split-level home with unconventional relationships between floor levels. Between the entrance level and the lower level of the family room, the kitchen and dining room are located on an interstitial level. Within the stair space “floats” a small bathroom.
The generous stair is celebrated with a back-painted red glass wall which treats users to changing refractive ambient light throughout the house.
Black brick, grey-tinted glass and mirrors contribute to the reasonably compact massing of the home. A cantilevered upper volume shades south facing windows and the home’s limited material palette meant a more efficient construction process. Cautious landscaping retains water run-off on the sloping site and home offices reduce the client’s use of their vehicle.
The house achieves its vision within a modest footprint and with a design restraint that will ensure it becomes a long-lasting asset in the community.
Photo by Tom Arban
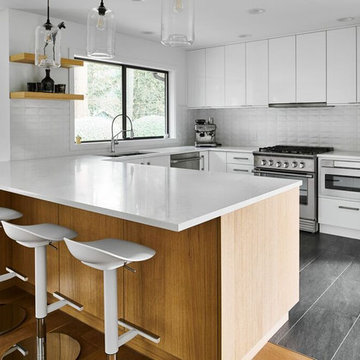
バンクーバーにあるお手頃価格の中くらいなコンテンポラリースタイルのおしゃれなキッチン (アンダーカウンターシンク、フラットパネル扉のキャビネット、白いキャビネット、クオーツストーンカウンター、白いキッチンパネル、セラミックタイルのキッチンパネル、シルバーの調理設備、スレートの床、黒い床、白いキッチンカウンター) の写真
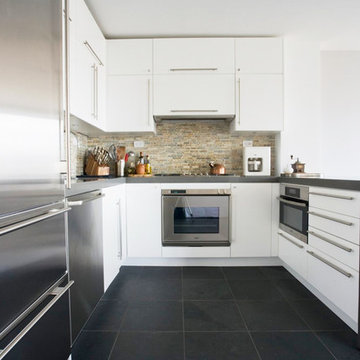
ニューヨークにある中くらいなモダンスタイルのおしゃれなキッチン (アンダーカウンターシンク、フラットパネル扉のキャビネット、白いキャビネット、クオーツストーンカウンター、マルチカラーのキッチンパネル、ボーダータイルのキッチンパネル、シルバーの調理設備、スレートの床、黒い床、グレーのキッチンカウンター) の写真
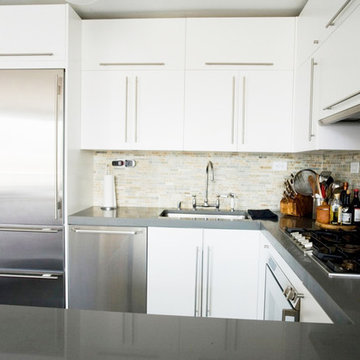
ニューヨークにある中くらいなモダンスタイルのおしゃれなキッチン (アンダーカウンターシンク、フラットパネル扉のキャビネット、白いキャビネット、クオーツストーンカウンター、マルチカラーのキッチンパネル、ボーダータイルのキッチンパネル、シルバーの調理設備、スレートの床、黒い床、グレーのキッチンカウンター) の写真
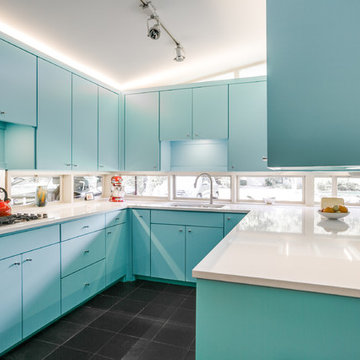
ダラスにある中くらいなミッドセンチュリースタイルのおしゃれなキッチン (アンダーカウンターシンク、スレートの床、黒い床、フラットパネル扉のキャビネット、青いキャビネット、クオーツストーンカウンター、ガラスまたは窓のキッチンパネル、シルバーの調理設備) の写真

An unrecognisable kitchen transformation.
Curvaceous, enriched with warmed oak doors and velvet beige hues, the clouded concrete benches that cascade into a matte black framed bay window lined with large fluted textured wall paneling.
ターコイズブルーの、白いキッチン (フラットパネル扉のキャビネット、スレートの床) の写真
1