赤いキッチン (フラットパネル扉のキャビネット、コンクリートカウンター、御影石カウンター、ラミネートカウンター、タイルカウンター、木材カウンター、無垢フローリング、クッションフロア) の写真
絞り込み:
資材コスト
並び替え:今日の人気順
写真 41〜60 枚目(全 174 枚)
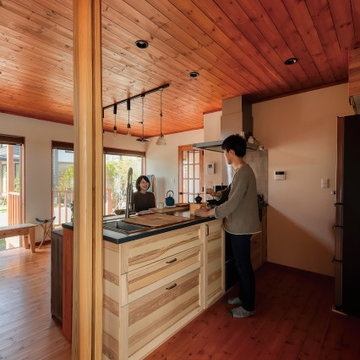
こだわりの木目キッチンは床材、天井板と調和
他の地域にある高級な広いカントリー風のおしゃれなキッチン (シングルシンク、フラットパネル扉のキャビネット、淡色木目調キャビネット、御影石カウンター、無垢フローリング、茶色い床、黒いキッチンカウンター) の写真
他の地域にある高級な広いカントリー風のおしゃれなキッチン (シングルシンク、フラットパネル扉のキャビネット、淡色木目調キャビネット、御影石カウンター、無垢フローリング、茶色い床、黒いキッチンカウンター) の写真
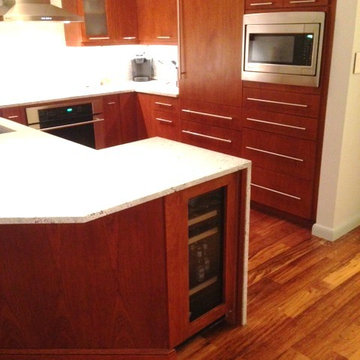
プロビデンスにあるお手頃価格の小さなコンテンポラリースタイルのおしゃれなキッチン (フラットパネル扉のキャビネット、濃色木目調キャビネット、御影石カウンター、グレーのキッチンパネル、シルバーの調理設備、ドロップインシンク、無垢フローリング) の写真
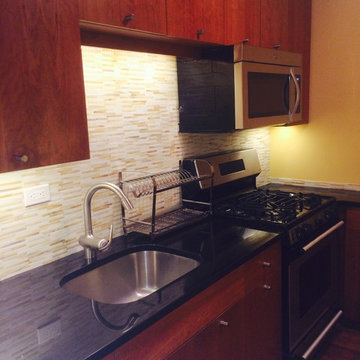
ニューヨークにある小さなモダンスタイルのおしゃれなII型キッチン (アンダーカウンターシンク、フラットパネル扉のキャビネット、中間色木目調キャビネット、御影石カウンター、黄色いキッチンパネル、サブウェイタイルのキッチンパネル、シルバーの調理設備、無垢フローリング) の写真
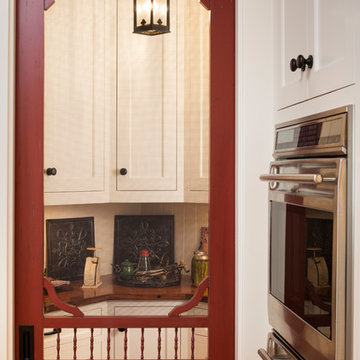
Architect: Sharratt Design & Company,
Photography: Jim Kruger, LandMark Photography,
Landscape & Retaining Walls: Yardscapes, Inc.
ミネアポリスにあるラグジュアリーな広いトラディショナルスタイルのおしゃれなキッチン (エプロンフロントシンク、フラットパネル扉のキャビネット、白いキャビネット、ベージュキッチンパネル、セラミックタイルのキッチンパネル、パネルと同色の調理設備、御影石カウンター、無垢フローリング、茶色い床) の写真
ミネアポリスにあるラグジュアリーな広いトラディショナルスタイルのおしゃれなキッチン (エプロンフロントシンク、フラットパネル扉のキャビネット、白いキャビネット、ベージュキッチンパネル、セラミックタイルのキッチンパネル、パネルと同色の調理設備、御影石カウンター、無垢フローリング、茶色い床) の写真
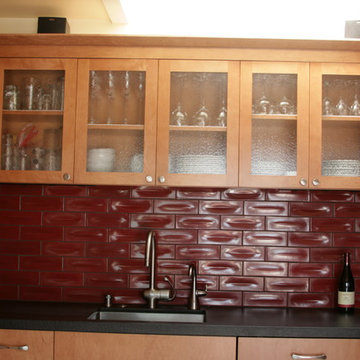
Kitchen detail, main backsplash.
Photo by Brent L Daniel
サンフランシスコにある小さなモダンスタイルのおしゃれなキッチン (アンダーカウンターシンク、フラットパネル扉のキャビネット、淡色木目調キャビネット、御影石カウンター、赤いキッチンパネル、セラミックタイルのキッチンパネル、シルバーの調理設備、無垢フローリング、アイランドなし) の写真
サンフランシスコにある小さなモダンスタイルのおしゃれなキッチン (アンダーカウンターシンク、フラットパネル扉のキャビネット、淡色木目調キャビネット、御影石カウンター、赤いキッチンパネル、セラミックタイルのキッチンパネル、シルバーの調理設備、無垢フローリング、アイランドなし) の写真
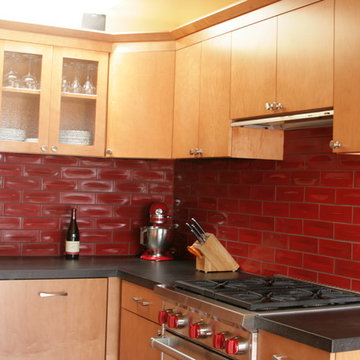
Corner of kitchen, showing range and sink (and paneled dishwasher). Also shows how the Heath Ceramic backsplash tile looks different in different light.
Photo by Brent L Daniel
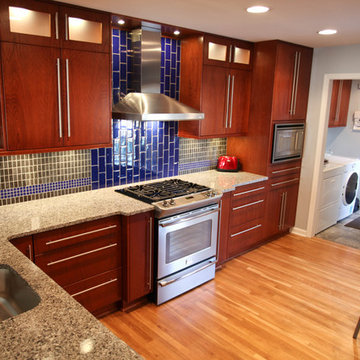
This completely remodeled kitchen paired all custom cherry cabinets with a brilliant pop of blue subway tile to create a dynamic contemporary workspace.
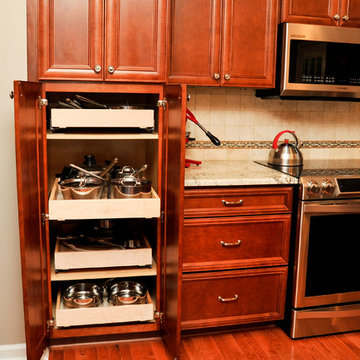
Photos by Stacy Jett Photography
バーミングハムにある中くらいなトランジショナルスタイルのおしゃれなキッチン (ダブルシンク、フラットパネル扉のキャビネット、中間色木目調キャビネット、御影石カウンター、ベージュキッチンパネル、石タイルのキッチンパネル、シルバーの調理設備、無垢フローリング) の写真
バーミングハムにある中くらいなトランジショナルスタイルのおしゃれなキッチン (ダブルシンク、フラットパネル扉のキャビネット、中間色木目調キャビネット、御影石カウンター、ベージュキッチンパネル、石タイルのキッチンパネル、シルバーの調理設備、無垢フローリング) の写真
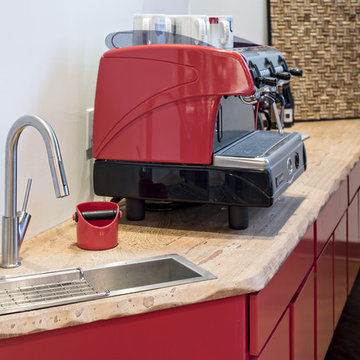
Photography by Andrew Hyslop
ルイビルにある高級な中くらいなトランジショナルスタイルのおしゃれなLDK (ドロップインシンク、フラットパネル扉のキャビネット、赤いキャビネット、木材カウンター、無垢フローリング) の写真
ルイビルにある高級な中くらいなトランジショナルスタイルのおしゃれなLDK (ドロップインシンク、フラットパネル扉のキャビネット、赤いキャビネット、木材カウンター、無垢フローリング) の写真
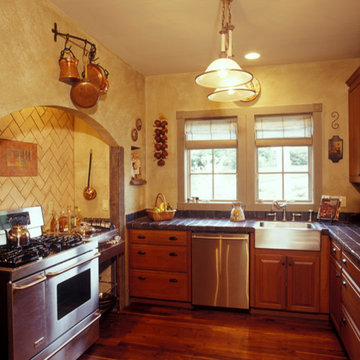
他の地域にある地中海スタイルのおしゃれなコの字型キッチン (シングルシンク、フラットパネル扉のキャビネット、中間色木目調キャビネット、タイルカウンター、茶色いキッチンパネル、無垢フローリング) の写真
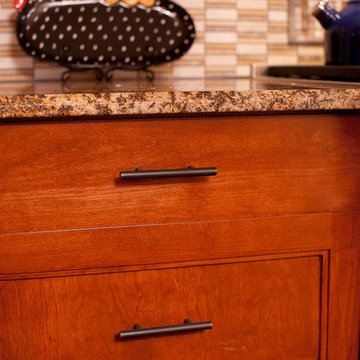
Neil Cowley.com
リッチモンドにあるお手頃価格の小さなミッドセンチュリースタイルのおしゃれなキッチン (フラットパネル扉のキャビネット、中間色木目調キャビネット、御影石カウンター、ベージュキッチンパネル、セラミックタイルのキッチンパネル、シルバーの調理設備、無垢フローリング) の写真
リッチモンドにあるお手頃価格の小さなミッドセンチュリースタイルのおしゃれなキッチン (フラットパネル扉のキャビネット、中間色木目調キャビネット、御影石カウンター、ベージュキッチンパネル、セラミックタイルのキッチンパネル、シルバーの調理設備、無垢フローリング) の写真
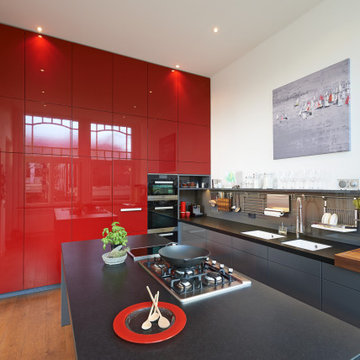
Eine Ferrarirote Kochwerkstatt in einem westfälischen Stadthaus. Die Deckenhöhe beträgt fast 4 Meter. Wir haben keine Griffe verbaut, lediglich die Elektrogeräte waren zum Zeitpunkt dieses Projektes noch mit Griffen versehen. Alle Schubkästen sind mit motorischer Tip-On-Öffnung zu bedienen.
Ein tolles Projekt. Planung und Ausführung vom Tischler.
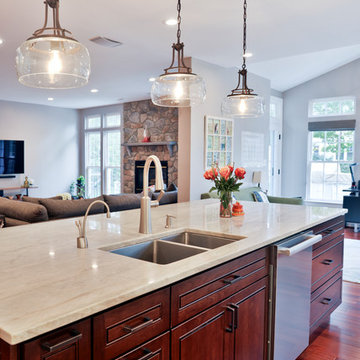
For this Falls Church family, the need for a new spacious and bright kitchen to replace their small and dark kitchen was long overdue. The previous arrangement of the kitchen island and adjacent column limited the space and expanse of the kitchen space.
By removing the nearby central column and replacing the previous island with a large new island oriented parallel to the new stove top, created a more open space including new storage space and seating capacity.
The kitchen island's white quartzite/granite counter top along with the added pendant lights, adds to the brightness of the new kitchen. The maple/dove white cabinetry with cinder glaze and stainless steel appliances provide further brightness and openness to the kitchen.
The cherry/kaffe island panels and new hardwood floor maintains the classic look and balances the all white cabinets and counter tops. New lighting under the cabinets further adds brightness to the kitchen.
This lovely kitchen remodel brings in new light to this lovely home.
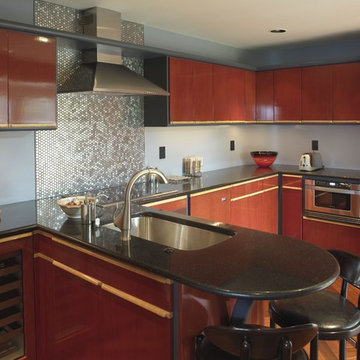
Eric Ferguson Photography
他の地域にある中くらいなモダンスタイルのおしゃれなキッチン (シングルシンク、フラットパネル扉のキャビネット、濃色木目調キャビネット、御影石カウンター、メタリックのキッチンパネル、モザイクタイルのキッチンパネル、シルバーの調理設備、無垢フローリング、茶色い床、黒いキッチンカウンター) の写真
他の地域にある中くらいなモダンスタイルのおしゃれなキッチン (シングルシンク、フラットパネル扉のキャビネット、濃色木目調キャビネット、御影石カウンター、メタリックのキッチンパネル、モザイクタイルのキッチンパネル、シルバーの調理設備、無垢フローリング、茶色い床、黒いキッチンカウンター) の写真
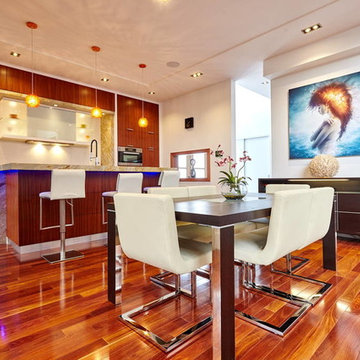
トロントにある高級な広いモダンスタイルのおしゃれなキッチン (フラットパネル扉のキャビネット、中間色木目調キャビネット、御影石カウンター、石スラブのキッチンパネル、シルバーの調理設備、無垢フローリング、ダブルシンク) の写真
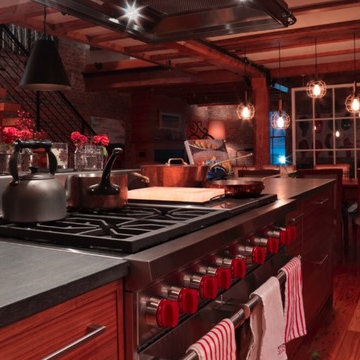
Photography credit to David Maurand, designPhase3
Built and installed by Havenhill Builders
ボストンにあるラグジュアリーな広いインダストリアルスタイルのおしゃれなキッチン (アンダーカウンターシンク、フラットパネル扉のキャビネット、中間色木目調キャビネット、御影石カウンター、グレーのキッチンパネル、レンガのキッチンパネル、シルバーの調理設備、無垢フローリング、茶色い床) の写真
ボストンにあるラグジュアリーな広いインダストリアルスタイルのおしゃれなキッチン (アンダーカウンターシンク、フラットパネル扉のキャビネット、中間色木目調キャビネット、御影石カウンター、グレーのキッチンパネル、レンガのキッチンパネル、シルバーの調理設備、無垢フローリング、茶色い床) の写真
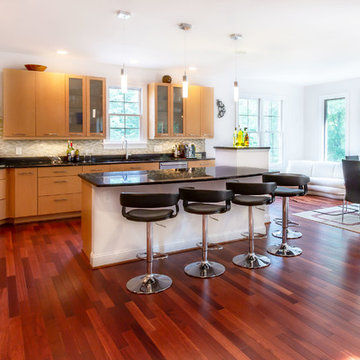
リッチモンドにある高級な広いおしゃれなキッチン (フラットパネル扉のキャビネット、淡色木目調キャビネット、御影石カウンター、ガラスタイルのキッチンパネル、シルバーの調理設備、無垢フローリング、黒いキッチンカウンター) の写真
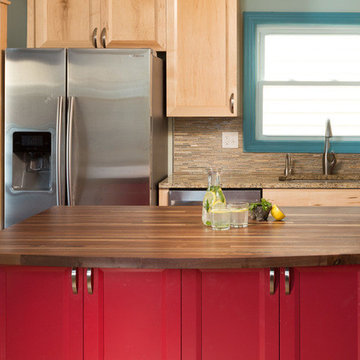
We gave this small, dark kitchen a creative, bold, and bright new design! With a need for more functionality, light, and style we installed fresh new marble counters and a large kitchen island. Additional storage was added throughout the space with plenty of pull-out drawers and cabinets. The final touch was painting the kitchen island a deep red, which paired beautifully with the warm hue of the butcher block countertop.
We extended the feel of the kitchen by removing a wall that connected to an adjacent bedroom, thus creating a bright and airy space with plenty of natural light and a feeling of openness. The connecting room went through minor changes as well, outfitted with custom drawers to match the kitchen cabinets, tying the spaces together seamlessly with the rest of the home.
Designed by Chi Renovation & Design who serve Chicago and it's surrounding suburbs, with an emphasis on the North Side and North Shore. You'll find their work from the Loop through Lincoln Park, Skokie, Wilmette, and all the way up to Lake Forest.
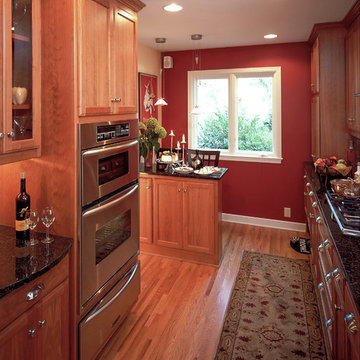
ミネアポリスにあるトラディショナルスタイルのおしゃれなダイニングキッチン (フラットパネル扉のキャビネット、中間色木目調キャビネット、御影石カウンター、マルチカラーのキッチンパネル、セラミックタイルのキッチンパネル、シルバーの調理設備、無垢フローリング、ダブルシンク) の写真
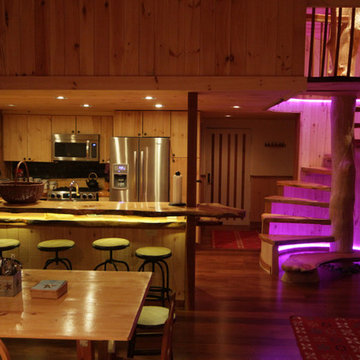
Bar Top details
バーリントンにある高級な中くらいなトラディショナルスタイルのおしゃれなキッチン (アンダーカウンターシンク、フラットパネル扉のキャビネット、淡色木目調キャビネット、木材カウンター、メタリックのキッチンパネル、メタルタイルのキッチンパネル、シルバーの調理設備、無垢フローリング) の写真
バーリントンにある高級な中くらいなトラディショナルスタイルのおしゃれなキッチン (アンダーカウンターシンク、フラットパネル扉のキャビネット、淡色木目調キャビネット、木材カウンター、メタリックのキッチンパネル、メタルタイルのキッチンパネル、シルバーの調理設備、無垢フローリング) の写真
赤いキッチン (フラットパネル扉のキャビネット、コンクリートカウンター、御影石カウンター、ラミネートカウンター、タイルカウンター、木材カウンター、無垢フローリング、クッションフロア) の写真
3