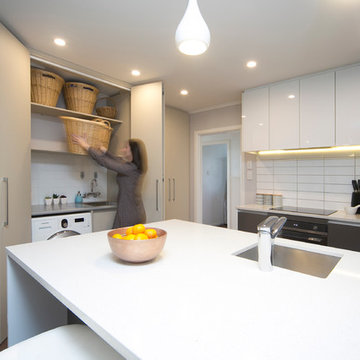オレンジの、ターコイズブルーの、黄色いキッチン (フラットパネル扉のキャビネット、ラミネートカウンター) の写真
絞り込み:
資材コスト
並び替え:今日の人気順
写真 1〜20 枚目(全 313 枚)
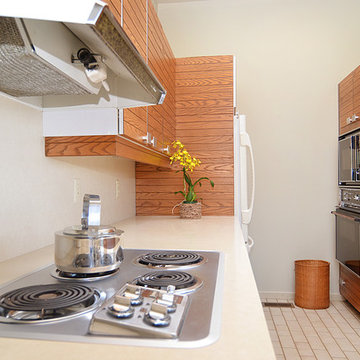
Pattie O'Loughlin Marmon, A Real [Estate] Girl Friday
シアトルにあるお手頃価格の中くらいなミッドセンチュリースタイルのおしゃれなキッチン (中間色木目調キャビネット、ラミネートカウンター、白い調理設備、セラミックタイルの床、フラットパネル扉のキャビネット) の写真
シアトルにあるお手頃価格の中くらいなミッドセンチュリースタイルのおしゃれなキッチン (中間色木目調キャビネット、ラミネートカウンター、白い調理設備、セラミックタイルの床、フラットパネル扉のキャビネット) の写真

An eclectic mix of modern and vintage create a funky & fun retro kitchen in this Craftsman home. High gloss cabinets are paired with a wood veneer pantry-surround. Glazed ceramic tile brings in pistachio green and blue as well as texture and curved lines into the space. A vintage rug of red hues contrasts all the cool tones and finishes off the look with an eclectic pattern mix.

他の地域にある中くらいなカントリー風のおしゃれなキッチン (カラー調理設備、セラミックタイルの床、ダブルシンク、フラットパネル扉のキャビネット、中間色木目調キャビネット、ラミネートカウンター、緑のキッチンパネル、塗装板のキッチンパネル、赤い床、白いキッチンカウンター) の写真

モスクワにあるお手頃価格の中くらいなインダストリアルスタイルのおしゃれなキッチン (アンダーカウンターシンク、青いキャビネット、ラミネートカウンター、青いキッチンパネル、セラミックタイルのキッチンパネル、黒い調理設備、濃色無垢フローリング、アイランドなし、茶色い床、黒いキッチンカウンター、折り上げ天井、フラットパネル扉のキャビネット) の写真

A view from outside the room. This gives you an idea of the size of the kitchen - it is a small area but used very efficiently to fit all you would need in a kitchen.
Altan Omer (photography@altamomer.com)

パリにあるお手頃価格の中くらいな北欧スタイルのおしゃれなキッチン (シングルシンク、フラットパネル扉のキャビネット、淡色木目調キャビネット、ラミネートカウンター、白いキッチンパネル、セラミックタイルのキッチンパネル、シルバーの調理設備、セメントタイルの床、アイランドなし、マルチカラーの床、白いキッチンカウンター) の写真

モスクワにある低価格の小さなコンテンポラリースタイルのおしゃれなキッチン (フラットパネル扉のキャビネット、ラミネートカウンター、白いキッチンパネル、セラミックタイルのキッチンパネル、黒い調理設備、セラミックタイルの床、アイランドなし、マルチカラーの床、ドロップインシンク、白いキャビネット、グレーのキッチンカウンター) の写真

Ethan Rohloff Photography
サクラメントにある高級な中くらいなラスティックスタイルのおしゃれなキッチン (シルバーの調理設備、ダブルシンク、フラットパネル扉のキャビネット、淡色木目調キャビネット、ラミネートカウンター、セラミックタイルのキッチンパネル、磁器タイルの床、白いキッチンパネル) の写真
サクラメントにある高級な中くらいなラスティックスタイルのおしゃれなキッチン (シルバーの調理設備、ダブルシンク、フラットパネル扉のキャビネット、淡色木目調キャビネット、ラミネートカウンター、セラミックタイルのキッチンパネル、磁器タイルの床、白いキッチンパネル) の写真

ダブリンにあるお手頃価格の中くらいなエクレクティックスタイルのおしゃれなキッチン (シングルシンク、ベージュのキャビネット、ラミネートカウンター、ベージュキッチンパネル、白い調理設備、テラコッタタイルの床、アイランドなし、フラットパネル扉のキャビネット) の写真
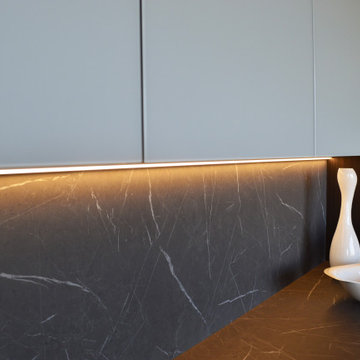
Cucina Arrex-1
Modello AL32
Finitura Eucalipto affumicato con profili Gola "Elle" e zoccolo bronzo.
Piano lavoro e schienale HPL finitura Grafite.
Pensili laccato opaco grigio chiaro con luci led sottostanti.
L'isola attrezzata con lavello sottopiano, lavastoviglie e piano cottura induzione diventa il fulcro della cucina: un luogo perfetto per intrattenere ospiti o per uno snack veloce.
Le linee semplici, insieme ai colori forti, danno grande impatto visivo; un ambiente openspace valorizza al meglio la struttura stessa della cucina.
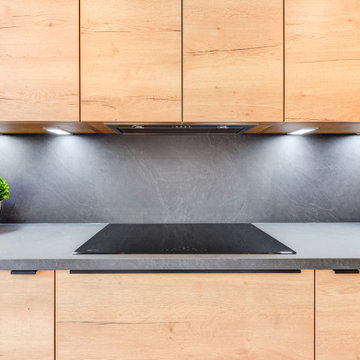
Natural Nobilia Kitchen in Horsham, West Sussex
A natural kitchen concept was the brief with this recent kitchen design and installation in the Mannings Heath, West Sussex area, and doesn’t it deliver.
With the client’s home recently undergoing a significant single-story extension, the challenge for our Horsham showroom kitchen designer George Harvey was to create a design that makes the most of the spacious new kitchen and living area. With the extension creating a beautiful view of the client’s green garden space and the rolling country-side hills beyond, a natural kitchen dynamic, as the client desired was always a theme that would suit this property.
During the design stage of this project designer George explored a number of textured kitchen options, including stone as well as a number of natural oak shades from German supplier Nobilia. The final scheme for this project combines the medium oak option with stone like worktops in a fantastic combination of two textured finishes.
To meet the client’s brief for this project supplier choice was key. Although situated in a quaint West Sussex village, the contemporary extension that has taken place lends the space more so to a modern style kitchen. With the desired natural aesthetic, furniture from German supplier Nobilia was definitely the most suitable option for this project. Nobilia boast a huge collection of textured kitchens with several wood and stone-based furniture options to choose from. Alongside a great choice of textured ranges, decorative feature units are also plentiful across any kitchen choice – something that the client was keen to include throughout the project.
After assessing various textured options, the client opted for units and cabinetry from the Structura range, which is an all-wood collection featuring light, medium, dark and black oak finishes. This design uses the medium oak option from the Structura range: Sierra Oak, to bring a lovely warm-wood texture to the kitchen and living space. To complement and add further texture Grey Slate Nobilia worktops have been incorporated from the premium Laminate worktop option Xtra. Nobilia Xtra worktops offer enhanced resistance to impact and swelling while remaining a cost effective and visually appealing work surface option.
When we’re not socialising in the kitchen, we’re using appliances to cook, clean or store. So, the functionality of kitchen appliances is an all-important decision when renovating a kitchen space. Appliances from this kitchen are all supplied by Neff. A German supplier with a key emphasis on simplifying tasks for those who both do and don’t like spending time in the kitchen. The appliances chosen for this project are all of high specification, using a combination of N90, N70 and N50 models with an array of useful innovations.
N90 Neff ovens used for this project utilise the iconic Slide & Hide door, but there’s more to these ovens than that. Features like roast assist, pyrolytic cleaning and Home Connect make big tasks simple, with optimum cooking times, easy cleaning options and the ability to control it all via a tablet, mobile phone or home speaker. To boil, steam and fry an 80cm induction hob is included in this kitchen, which features four cooking zones including an expansive flexInduction cooking space. This appliance works in harmony with an integrated extractor that is built-in to cabinetry directly above the hob. Other integrated appliances include full height refrigerator and freezer, both with Nofrost technology as well as an undermounted N50 dishwasher.
Like appliances, kitchen accessories play a vital part in the day-to-day use of the kitchen space, they are also a great way to tailor a kitchen space to the way you want to use it.
A key differential for this project is dual sinks, which have been designed to fulfil the way the client wants to use their space. The larger inset sink is designated to cleaning, tailored to its purpose with a larger bowl and draining area. The second sink and tap are made to be used while cooking or entertaining, with a Quooker boiling tap featuring for simple access to 100°C boiling water. Both sinks are from German supplier Blanco and utilise their composite sink option in the complementary Rock Grey texture.
A great way to create a unique kitchen space is through the use of feature units, and this is something the client was keen to do throughout this project. Throughout the kitchen glazed glass units, exposed units and feature end shelving have all been incorporated to create a distinguishable space. These units have been used to enhance the natural theme, with deep green indoor plants adding to the jungle like aesthetic. The client has even added to sideboard style storage with elegant pink herringbone tiling and a rustic style shelf which is a beautiful kitchen addition.
Another great aspect incorporated into this project is the use of lighting. A vast amount of light comes through the well-designed extension, creating a fantastic airy space throughout the kitchen and living area. But in addition to this, designer George has incorporated an abundance of undercabinet spotlighting and strip lighting which will only look better when natural light vanishes.
For this project an extensive amount of design work has been undertaken including navigating several design combinations and defining a key theme that would dictate the dynamic of the home. Designer George has also done a fantastic job at incorporating all elements of the design brief through the use of unique feature units and natural texture. The client for this project opted for our dry-fit installation option, but we are well equipped to undertake complete kitchen installations with our fully employed team of tradespeople who can even undertake internal building work.
Whether this project has inspired your next kitchen renovation, or you are already looking at a new kitchen space, our designers are always on hand and more than happy to help with your project.
Arrange a free design consultation today by calling a showroom or requesting an appointment here.
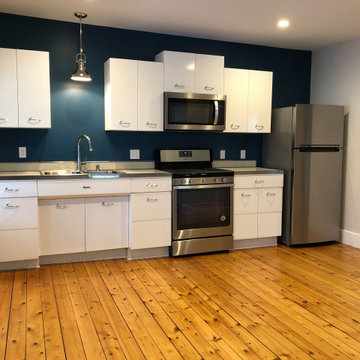
バーリントンにあるお手頃価格の小さなミッドセンチュリースタイルのおしゃれなキッチン (ドロップインシンク、フラットパネル扉のキャビネット、白いキャビネット、ラミネートカウンター、シルバーの調理設備、淡色無垢フローリング、アイランドなし) の写真

ノボシビルスクにあるお手頃価格の中くらいなコンテンポラリースタイルのおしゃれなキッチン (ドロップインシンク、フラットパネル扉のキャビネット、ピンクのキャビネット、ラミネートカウンター、ピンクのキッチンパネル、サブウェイタイルのキッチンパネル、シルバーの調理設備、セラミックタイルの床、アイランドなし、茶色いキッチンカウンター) の写真

View of Hidden Kitchen Sink & Picture Window
To Download the Brochure For E2 Architecture and Interiors’ Award Winning Project
The Pavilion Eco House, Blackheath
Please Paste the Link Below Into Your Browser http://www.e2architecture.com/downloads/
Winner of the Evening Standard's New Homes Eco + Living Award 2015 and Voted the UK's Top Eco Home in the Guardian online 2014.
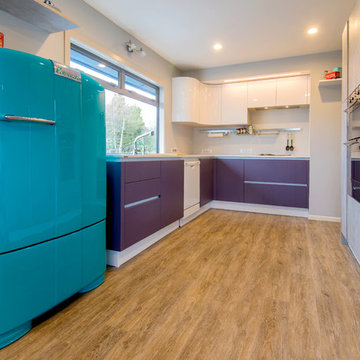
Art Deco kitchen from BERLONI New Zealand in B50 doorstyle, Melanzana matt lacquer, Bianco Calce gloss lacquer, and Cemento finishes.
ハミルトンにある高級な中くらいなミッドセンチュリースタイルのおしゃれなキッチン (ダブルシンク、フラットパネル扉のキャビネット、紫のキャビネット、ラミネートカウンター、クッションフロア、アイランドなし) の写真
ハミルトンにある高級な中くらいなミッドセンチュリースタイルのおしゃれなキッチン (ダブルシンク、フラットパネル扉のキャビネット、紫のキャビネット、ラミネートカウンター、クッションフロア、アイランドなし) の写真
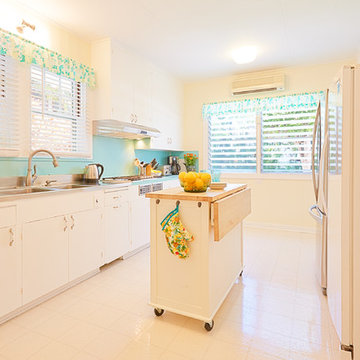
Orlando Benedicto, Photographer
ハワイにある広いトロピカルスタイルのおしゃれなキッチン (ダブルシンク、フラットパネル扉のキャビネット、白いキャビネット、ラミネートカウンター、青いキッチンパネル、シルバーの調理設備、クッションフロア) の写真
ハワイにある広いトロピカルスタイルのおしゃれなキッチン (ダブルシンク、フラットパネル扉のキャビネット、白いキャビネット、ラミネートカウンター、青いキッチンパネル、シルバーの調理設備、クッションフロア) の写真
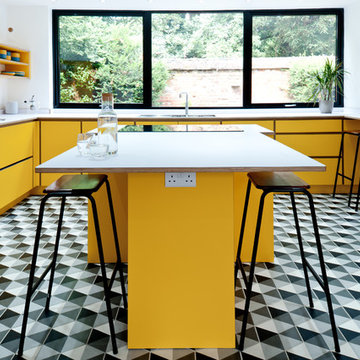
Additional breakfast bar at the end of the unit run.
Photographer: Altan Omer
ロンドンにあるお手頃価格の中くらいなコンテンポラリースタイルのおしゃれなキッチン (フラットパネル扉のキャビネット、黄色いキャビネット、ラミネートカウンター、白いキッチンカウンター、ダブルシンク、シルバーの調理設備、マルチカラーの床、窓) の写真
ロンドンにあるお手頃価格の中くらいなコンテンポラリースタイルのおしゃれなキッチン (フラットパネル扉のキャビネット、黄色いキャビネット、ラミネートカウンター、白いキッチンカウンター、ダブルシンク、シルバーの調理設備、マルチカラーの床、窓) の写真
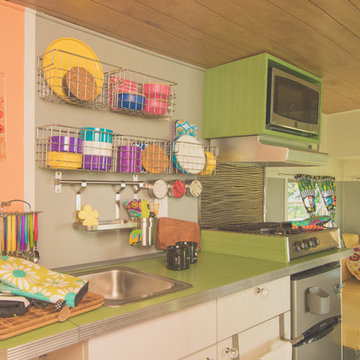
Casey Spring
他の地域にあるお手頃価格の小さなエクレクティックスタイルのおしゃれなキッチン (シングルシンク、フラットパネル扉のキャビネット、白いキャビネット、ラミネートカウンター、シルバーの調理設備、クッションフロア、アイランドなし、グレーの床、緑のキッチンカウンター) の写真
他の地域にあるお手頃価格の小さなエクレクティックスタイルのおしゃれなキッチン (シングルシンク、フラットパネル扉のキャビネット、白いキャビネット、ラミネートカウンター、シルバーの調理設備、クッションフロア、アイランドなし、グレーの床、緑のキッチンカウンター) の写真

Abbiamo fatto fare dal falegname alcuni elementi per integrare ed allineare le ante dei pensili di questa cucina per svecchiare i colori e le forme.
ヴェネツィアにある低価格の中くらいなコンテンポラリースタイルのおしゃれなキッチン (ダブルシンク、フラットパネル扉のキャビネット、ベージュのキャビネット、ラミネートカウンター、メタリックのキッチンパネル、ステンレスのキッチンパネル、黒い調理設備、テラゾーの床、アイランドなし、白い床、ベージュのキッチンカウンター、グレーとクリーム色) の写真
ヴェネツィアにある低価格の中くらいなコンテンポラリースタイルのおしゃれなキッチン (ダブルシンク、フラットパネル扉のキャビネット、ベージュのキャビネット、ラミネートカウンター、メタリックのキッチンパネル、ステンレスのキッチンパネル、黒い調理設備、テラゾーの床、アイランドなし、白い床、ベージュのキッチンカウンター、グレーとクリーム色) の写真
オレンジの、ターコイズブルーの、黄色いキッチン (フラットパネル扉のキャビネット、ラミネートカウンター) の写真
1
