広い緑色のキッチン (フラットパネル扉のキャビネット、無垢フローリング、ドロップインシンク) の写真
絞り込み:
資材コスト
並び替え:今日の人気順
写真 1〜20 枚目(全 23 枚)

ストックホルムにあるお手頃価格の広いカントリー風のおしゃれなキッチン (ドロップインシンク、ベージュのキャビネット、ステンレスカウンター、マルチカラーのキッチンパネル、無垢フローリング、フラットパネル扉のキャビネット) の写真
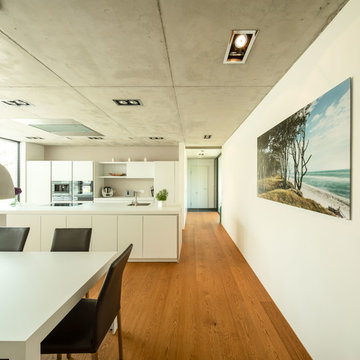
Ralf Just Fotografie, Weilheim
シュトゥットガルトにある広いモダンスタイルのおしゃれなキッチン (フラットパネル扉のキャビネット、白いキャビネット、ラミネートカウンター、白いキッチンパネル、白いキッチンカウンター、シルバーの調理設備、無垢フローリング、茶色い床、ドロップインシンク) の写真
シュトゥットガルトにある広いモダンスタイルのおしゃれなキッチン (フラットパネル扉のキャビネット、白いキャビネット、ラミネートカウンター、白いキッチンパネル、白いキッチンカウンター、シルバーの調理設備、無垢フローリング、茶色い床、ドロップインシンク) の写真
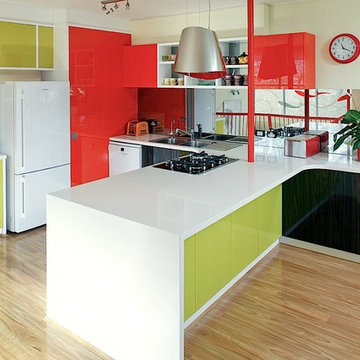
Large eclectic l-shaped open plan kitchen in Perth with a drop-in sink, flat-panel cabinets, quartz benchtops, grey mirror glass sheet splashback, black appliances, medium hardwood floors and a peninsula
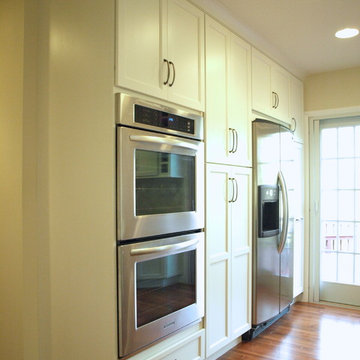
Built-in double ovens allow you to cook twice the amount of food at once - definitely a convenience!
ニューアークにある広いトラディショナルスタイルのおしゃれなキッチン (ドロップインシンク、フラットパネル扉のキャビネット、白いキャビネット、マルチカラーのキッチンパネル、シルバーの調理設備、無垢フローリング) の写真
ニューアークにある広いトラディショナルスタイルのおしゃれなキッチン (ドロップインシンク、フラットパネル扉のキャビネット、白いキャビネット、マルチカラーのキッチンパネル、シルバーの調理設備、無垢フローリング) の写真
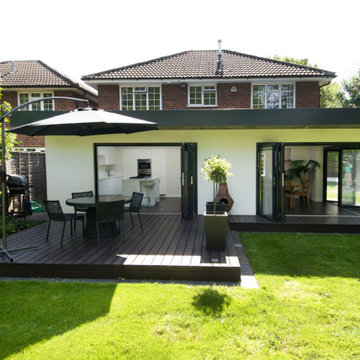
A cantilevered home extension in Beckenham, South East London. Surrounded by Bi-Folding doors to give a sense of openness to the garden.
ロンドンにある高級な広いモダンスタイルのおしゃれなキッチン (ドロップインシンク、フラットパネル扉のキャビネット、白いキャビネット、大理石カウンター、白いキッチンパネル、大理石のキッチンパネル、白い調理設備、無垢フローリング、茶色い床、白いキッチンカウンター) の写真
ロンドンにある高級な広いモダンスタイルのおしゃれなキッチン (ドロップインシンク、フラットパネル扉のキャビネット、白いキャビネット、大理石カウンター、白いキッチンパネル、大理石のキッチンパネル、白い調理設備、無垢フローリング、茶色い床、白いキッチンカウンター) の写真
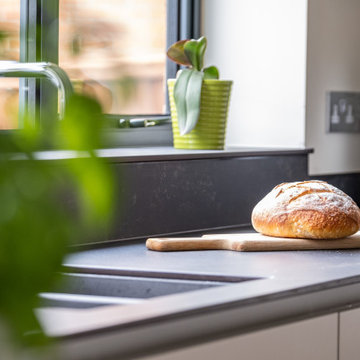
A kitchen and utility designed with an organic colour palette. A u-shaped kitchen with a peninsular, breakfast seating and tall cabinets to house the ovens.
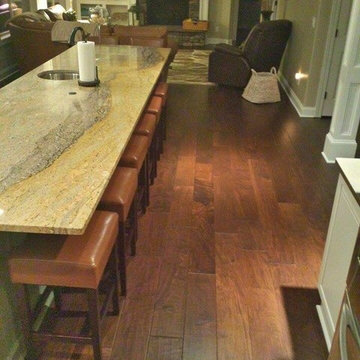
This Rochester, New York home was recently updated with Hallmark Floors Chaparral Collection: Cinch. Complete with a great open concept kitchen and living room, the island gives a great impression for entertaining.

Minimalistisch moderne Wohnküche des Herstellers SieMatic S2 im Farbton Lotusweiss hochglänzend. Quarzsteinarbeitsplatte in 20mm Stärke mit leicht gerundeter Kantenausführung. Inselrückwärtig versteckt sich neben geräumigen Stauraum auch eine ausziehbare Sitzbank für 3 Personen.
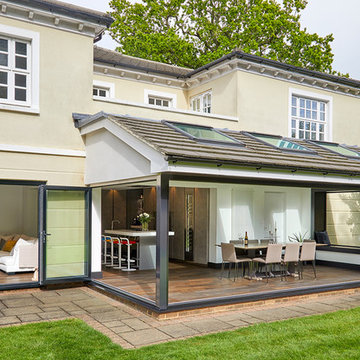
Anna Stathaki
ケントにある高級な広いコンテンポラリースタイルのおしゃれなキッチン (ドロップインシンク、フラットパネル扉のキャビネット、グレーのキャビネット、人工大理石カウンター、シルバーの調理設備、無垢フローリング、茶色い床) の写真
ケントにある高級な広いコンテンポラリースタイルのおしゃれなキッチン (ドロップインシンク、フラットパネル扉のキャビネット、グレーのキャビネット、人工大理石カウンター、シルバーの調理設備、無垢フローリング、茶色い床) の写真
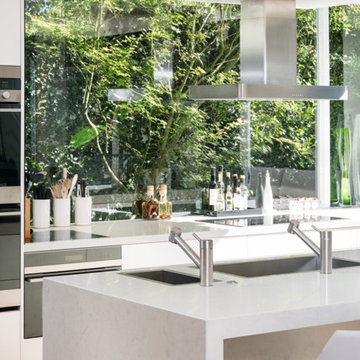
Designer: Michael Simpson; Photography by Tim Turner
メルボルンにある広いモダンスタイルのおしゃれなキッチン (ドロップインシンク、フラットパネル扉のキャビネット、白いキャビネット、クオーツストーンカウンター、ガラスまたは窓のキッチンパネル、シルバーの調理設備、無垢フローリング、ベージュの床、白いキッチンカウンター) の写真
メルボルンにある広いモダンスタイルのおしゃれなキッチン (ドロップインシンク、フラットパネル扉のキャビネット、白いキャビネット、クオーツストーンカウンター、ガラスまたは窓のキッチンパネル、シルバーの調理設備、無垢フローリング、ベージュの床、白いキッチンカウンター) の写真
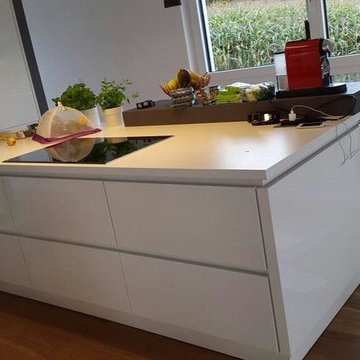
Küchen-Direkt24
シュトゥットガルトにある高級な広いコンテンポラリースタイルのおしゃれなキッチン (ドロップインシンク、フラットパネル扉のキャビネット、白いキャビネット、ラミネートカウンター、白いキッチンパネル、ガラス板のキッチンパネル、黒い調理設備、グレーのキッチンカウンター、無垢フローリング) の写真
シュトゥットガルトにある高級な広いコンテンポラリースタイルのおしゃれなキッチン (ドロップインシンク、フラットパネル扉のキャビネット、白いキャビネット、ラミネートカウンター、白いキッチンパネル、ガラス板のキッチンパネル、黒い調理設備、グレーのキッチンカウンター、無垢フローリング) の写真
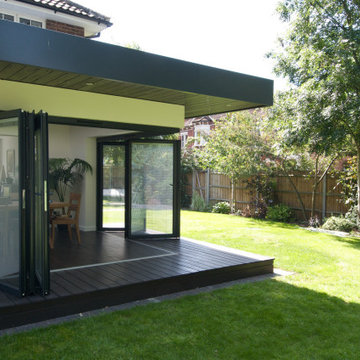
A cantilevered home extension in Beckenham, South East London. Surrounded by Bi-Folding doors to give a sense of openness to the garden.
ロンドンにある高級な広いモダンスタイルのおしゃれなキッチン (ドロップインシンク、フラットパネル扉のキャビネット、白いキャビネット、大理石カウンター、白いキッチンパネル、大理石のキッチンパネル、白い調理設備、無垢フローリング、茶色い床、白いキッチンカウンター) の写真
ロンドンにある高級な広いモダンスタイルのおしゃれなキッチン (ドロップインシンク、フラットパネル扉のキャビネット、白いキャビネット、大理石カウンター、白いキッチンパネル、大理石のキッチンパネル、白い調理設備、無垢フローリング、茶色い床、白いキッチンカウンター) の写真
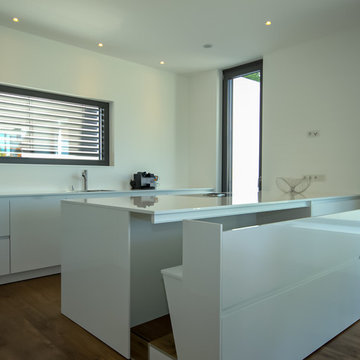
Minimalistisch moderne Wohnküche des Herstellers SieMatic S2 im Farbton Lotusweiss hochglänzend. Quarzsteinarbeitsplatte in 20mm Stärke mit leicht gerundeter Kantenausführung. Inselrückwärtig versteckt sich neben geräumigen Stauraum auch eine ausziehbare Sitzbank für 3 Personen.
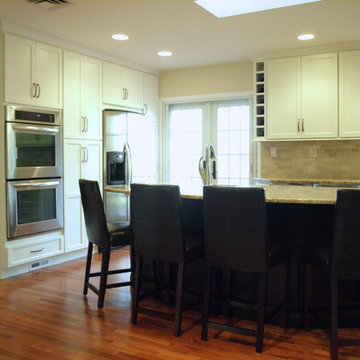
This kitchen is open but also has privacy due to the U-shape configuration. It has beautiful french doors that lead outside as well as a kitchen island with a prep sink for additional counter and eating space.
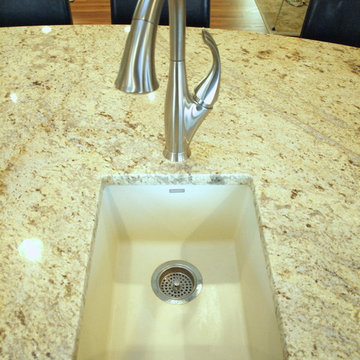
Small island prep sink allows you to fill glasses with filtered water and to prepare meals on the kitchen island in addition to the perimeter countertop.
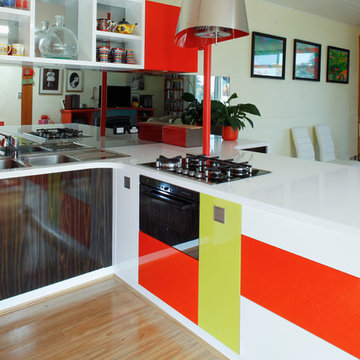
Large eclectic l-shaped open plan kitchen in Perth with a drop-in sink, flat-panel cabinets, quartz benchtops, grey mirror glass sheet splashback, black appliances, medium hardwood floors and a peninsula
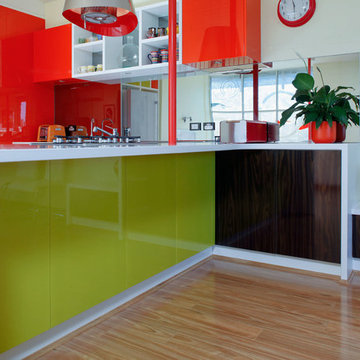
パースにあるラグジュアリーな広いエクレクティックスタイルのおしゃれなキッチン (ドロップインシンク、フラットパネル扉のキャビネット、クオーツストーンカウンター、ガラス板のキッチンパネル、黒い調理設備、無垢フローリング) の写真
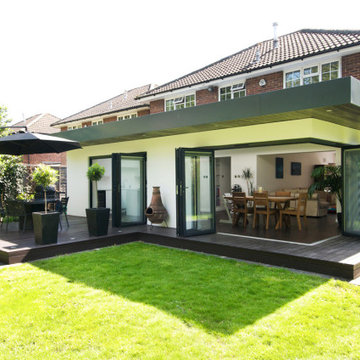
A cantilevered home extension in Beckenham, South East London. Surrounded by Bi-Folding doors to give a sense of openness to the garden.
ロンドンにある高級な広いモダンスタイルのおしゃれなキッチン (ドロップインシンク、フラットパネル扉のキャビネット、白いキャビネット、大理石カウンター、白いキッチンパネル、大理石のキッチンパネル、白い調理設備、無垢フローリング、茶色い床、白いキッチンカウンター) の写真
ロンドンにある高級な広いモダンスタイルのおしゃれなキッチン (ドロップインシンク、フラットパネル扉のキャビネット、白いキャビネット、大理石カウンター、白いキッチンパネル、大理石のキッチンパネル、白い調理設備、無垢フローリング、茶色い床、白いキッチンカウンター) の写真
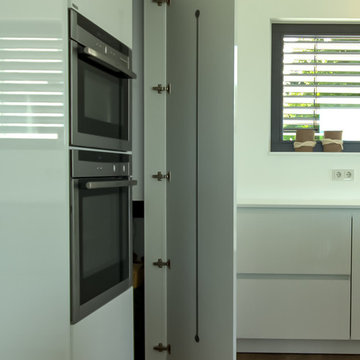
Minimalistisch moderne Wohnküche des Herstellers SieMatic S2 im Farbton Lotusweiss hochglänzend. Quarzsteinarbeitsplatte in 20mm Stärke mit leicht gerundeter Kantenausführung. Inselrückwärtig versteckt sich neben geräumigen Stauraum auch eine ausziehbare Sitzbank für 3 Personen.
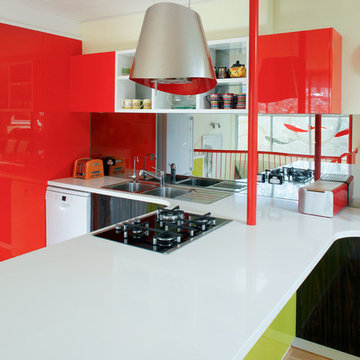
Large eclectic l-shaped open plan kitchen in Perth with a drop-in sink, flat-panel cabinets, quartz benchtops, grey mirror glass sheet splashback, black appliances, medium hardwood floors and a peninsula
広い緑色のキッチン (フラットパネル扉のキャビネット、無垢フローリング、ドロップインシンク) の写真
1