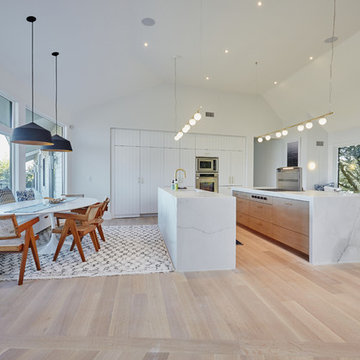グレーのキッチン (フラットパネル扉のキャビネット) の写真
絞り込み:
資材コスト
並び替え:今日の人気順
写真 1〜20 枚目(全 384 枚)
1/5

Cabinets: Dove Gray- Slab Door
Box shelves Shelves: Seagull Gray
Countertop: Perimeter/Dropped 4” mitered edge- Pacific shore Quartz Calacatta Milos
Countertop: Islands-4” mitered edge- Caesarstone Symphony Gray 5133
Backsplash: Run the countertop- Caesarstone Statuario Maximus 5031
Photographer: Steve Chenn

This Beautiful Multi-Story Modern Farmhouse Features a Master On The Main & A Split-Bedroom Layout • 5 Bedrooms • 4 Full Bathrooms • 1 Powder Room • 3 Car Garage • Vaulted Ceilings • Den • Large Bonus Room w/ Wet Bar • 2 Laundry Rooms • So Much More!

In our world of kitchen design, it’s lovely to see all the varieties of styles come to life. From traditional to modern, and everything in between, we love to design a broad spectrum. Here, we present a two-tone modern kitchen that has used materials in a fresh and eye-catching way. With a mix of finishes, it blends perfectly together to create a space that flows and is the pulsating heart of the home.
With the main cooking island and gorgeous prep wall, the cook has plenty of space to work. The second island is perfect for seating – the three materials interacting seamlessly, we have the main white material covering the cabinets, a short grey table for the kids, and a taller walnut top for adults to sit and stand while sipping some wine! I mean, who wouldn’t want to spend time in this kitchen?!
Cabinetry
With a tuxedo trend look, we used Cabico Elmwood New Haven door style, walnut vertical grain in a natural matte finish. The white cabinets over the sink are the Ventura MDF door in a White Diamond Gloss finish.
Countertops
The white counters on the perimeter and on both islands are from Caesarstone in a Frosty Carrina finish, and the added bar on the second countertop is a custom walnut top (made by the homeowner!) with a shorter seated table made from Caesarstone’s Raw Concrete.
Backsplash
The stone is from Marble Systems from the Mod Glam Collection, Blocks – Glacier honed, in Snow White polished finish, and added Brass.
Fixtures
A Blanco Precis Silgranit Cascade Super Single Bowl Kitchen Sink in White works perfect with the counters. A Waterstone transitional pulldown faucet in New Bronze is complemented by matching water dispenser, soap dispenser, and air switch. The cabinet hardware is from Emtek – their Trinity pulls in brass.
Appliances
The cooktop, oven, steam oven and dishwasher are all from Miele. The dishwashers are paneled with cabinetry material (left/right of the sink) and integrate seamlessly Refrigerator and Freezer columns are from SubZero and we kept the stainless look to break up the walnut some. The microwave is a counter sitting Panasonic with a custom wood trim (made by Cabico) and the vent hood is from Zephyr.

Full view of this stunning contemporary Wood-Mode kitchen with heavy moulding throuhout. Perimeter cabinets feature the Vanguard Plus door style on Plain Sawn Walnut. Both islands feature the Vanguard MDF door style with the Gloss Nordic White finish. Island tops are Snow White by Zodiiaq; Bar island features a Walnut wood top by Grothouse Lumber. Cooktop wall features the Kashmir White Granite top with the Cubica Blanco backsplash by Porcelanosa. Flooring by Porcelanosa in Rapid Gris. All appliances are SubZero Wolf.
All pictures are copyright Wood-Mode. For promotional use only.

Open Concept Modern Kitchen, Featuring Double Islands with waterfall Porcelain slabs, Custom Italian Handmade cabinetry featuring seamless Miele and Wolf Appliances, Paneled Refrigerator / Freezer, Open Walnut Cabinetry as well as Walnut Upper Cabinets and Glass Cabinet Doors Lining Up The top row of cabinets.
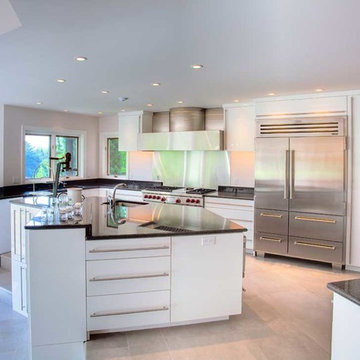
From this view you can see the whole countertop area including the state-of-the-art appliances.
フィラデルフィアにある広いコンテンポラリースタイルのおしゃれなキッチン (アンダーカウンターシンク、フラットパネル扉のキャビネット、白いキャビネット、御影石カウンター、シルバーの調理設備、磁器タイルの床) の写真
フィラデルフィアにある広いコンテンポラリースタイルのおしゃれなキッチン (アンダーカウンターシンク、フラットパネル扉のキャビネット、白いキャビネット、御影石カウンター、シルバーの調理設備、磁器タイルの床) の写真
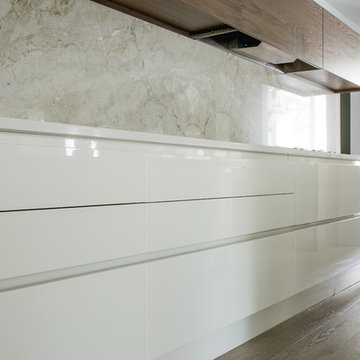
Costa Christ
ダラスにあるラグジュアリーな中くらいなコンテンポラリースタイルのおしゃれなキッチン (アンダーカウンターシンク、フラットパネル扉のキャビネット、白いキャビネット、クオーツストーンカウンター、白いキッチンパネル、石スラブのキッチンパネル、シルバーの調理設備、淡色無垢フローリング) の写真
ダラスにあるラグジュアリーな中くらいなコンテンポラリースタイルのおしゃれなキッチン (アンダーカウンターシンク、フラットパネル扉のキャビネット、白いキャビネット、クオーツストーンカウンター、白いキッチンパネル、石スラブのキッチンパネル、シルバーの調理設備、淡色無垢フローリング) の写真
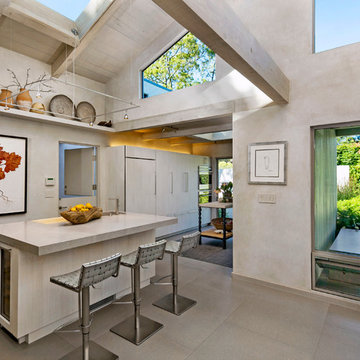
Kitchen and interior design.
サンタバーバラにある高級な広いコンテンポラリースタイルのおしゃれなキッチン (フラットパネル扉のキャビネット、淡色木目調キャビネット、アンダーカウンターシンク、人工大理石カウンター、ベージュキッチンパネル、シルバーの調理設備、磁器タイルの床) の写真
サンタバーバラにある高級な広いコンテンポラリースタイルのおしゃれなキッチン (フラットパネル扉のキャビネット、淡色木目調キャビネット、アンダーカウンターシンク、人工大理石カウンター、ベージュキッチンパネル、シルバーの調理設備、磁器タイルの床) の写真
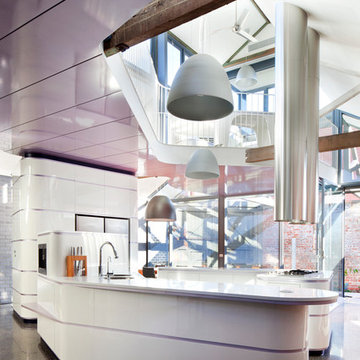
Kitchen view.
Design: Andrew Simpson Architects
Project Team: Andrew Simpson, Owen West, Steve Hatzellis, Stephan Bekhor, Michael Barraclough, Eugene An
Completed: 2011
Photography: Christine Francis
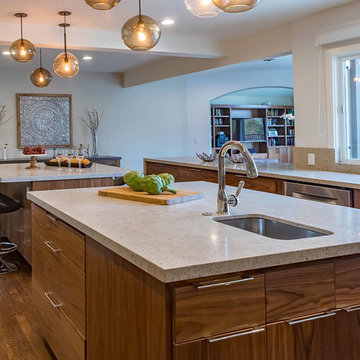
This lovely Thousand Oaks home was completely remodeled throughout. Spaces included in this project were the kitchen, four bathrooms, office, entertainment room and master suite. Custom walnut cabinetry was given a clear coat finish to allow the natural wood color to stand out and be admired. The limestone counters are stunning and the waterfall edges add a contemporary flare. Oak wood floors were given new life with a custom walnut stain.
Distinctive Decor 2016. All Rights Reserved.
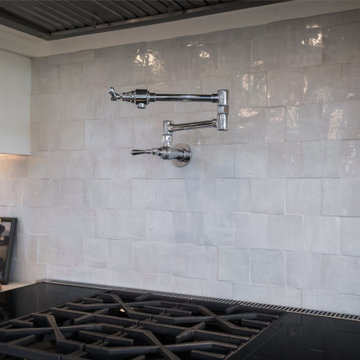
他の地域にある高級な広いトランジショナルスタイルのおしゃれなキッチン (エプロンフロントシンク、フラットパネル扉のキャビネット、白いキャビネット、クオーツストーンカウンター、白いキッチンパネル、磁器タイルのキッチンパネル、パネルと同色の調理設備、無垢フローリング、茶色い床、白いキッチンカウンター、塗装板張りの天井) の写真
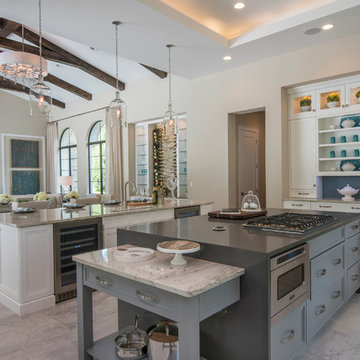
オーランドにあるトランジショナルスタイルのおしゃれなキッチン (ドロップインシンク、フラットパネル扉のキャビネット、白いキャビネット、大理石カウンター、青いキッチンパネル、ガラス板のキッチンパネル、シルバーの調理設備、磁器タイルの床、グレーの床、ベージュのキッチンカウンター) の写真
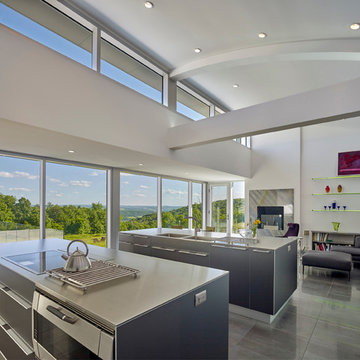
Design by Meister-Cox Architects, PC.
Photos by Don Pearse Photographers, Inc.
フィラデルフィアにある広いモダンスタイルのおしゃれなキッチン (ダブルシンク、フラットパネル扉のキャビネット、ステンレスキャビネット、ステンレスカウンター、シルバーの調理設備、セラミックタイルの床、黒い床) の写真
フィラデルフィアにある広いモダンスタイルのおしゃれなキッチン (ダブルシンク、フラットパネル扉のキャビネット、ステンレスキャビネット、ステンレスカウンター、シルバーの調理設備、セラミックタイルの床、黒い床) の写真
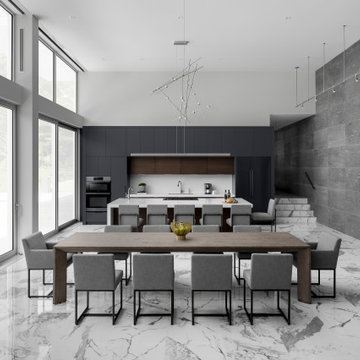
This home is breathtaking! The owners have poured themselves into the fully custom design of their property, ensuring it is truly their dream space - a modern retreat founded on the melding of cool and warm tones, the alluring charm of natural materials, and the refreshing calm of streamlined design. In the kitchen, note the endless flow through the marble floors, floor-to-ceiling windows, waterfall countertop, and smooth slab cabinet doors. The minimalist style in this kitchen is contrasted by the grandeur of its sheer size, and this ultra-modern home, though cool and neutral, holds the potential for many warm evenings with lots of company.

Entertaining and bringing people together is what this family is all about. Birthdays involve amazing cakes like you see on those TV shows, and groups of 30 people or more. Their ideal kitchen needed to accommodate that level of baking and hosting, but also support the daily rhythms of life.
Our collaborative design was guided by Vastu Shastra, an ancient architectural tradition that predates feng shui. Based on Vedic traditions that harmonize human behavior with natural forces in the world, Vastu Shanstra basically suggests how to inhabit a place in the best way possible.
The objectives were:
-Relocate the entire kitchen so the home’s heat source (oven) is in the southeast
-Incorporate symmetry into the overall design
-Create a large space for entertaining – open and airy with lots of light
-Simultaneously separate but join cooking and gathering spaces, allowing the cook to have a cook-specific zone that is still a part of any gathering
-Individual storage for small appliances – making them easier to use
-Simplicity – the space should be easy to use and maintain
Design challenges we solved for:
-Incorporate three load bearing points of the house
-Provide structural support that was not obvious
-Reconfigure kitchen utilities to another part of the home
-Maximize storage space
Design solutions and mindful innovations became an exciting motivation that drove the project:
-Double-horseshoe design features two symmetrical islands that seat 18 people comfortably
-Downdraft ventilation behind rangetop allows unobstructed views
-Overhead beams for structural support
-Equip nearby dining room with locking bar and wine cabinet
-Roll-out appliance shelves on back of cooking island are powered for easy use
-Symmetrical fridge and freezer columns separated by oven
-Cabinets along back of the cooking area for everyday items
-Tall pantry cabinet has four drawers for paperwork
-Spacious walk-in storage pantry has a counter with power outlets
-Coffee station has a trash can directly below for easy clean up
-Two sinks and dishwashers for easy cleanup
“A lot of relationships are built over food,” the homeowner told us. “This [kitchen] keeps our family close because we all love food. My kids sit in the kitchen all evening long every day – and I’m right there cooking. That’s life –to be together.”
We also collaborated with the homeowners to remodel their primary bathroom, primary bedroom closet and an additional bathroom.
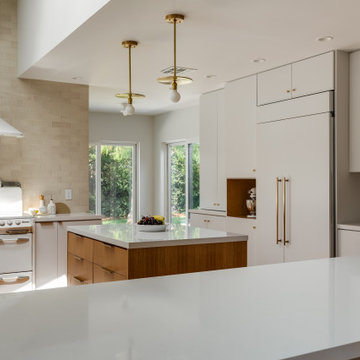
ロサンゼルスにある高級な中くらいなコンテンポラリースタイルのおしゃれなキッチン (アンダーカウンターシンク、フラットパネル扉のキャビネット、白いキャビネット、クオーツストーンカウンター、白いキッチンパネル、石スラブのキッチンパネル、白い調理設備、淡色無垢フローリング、白いキッチンカウンター、三角天井) の写真
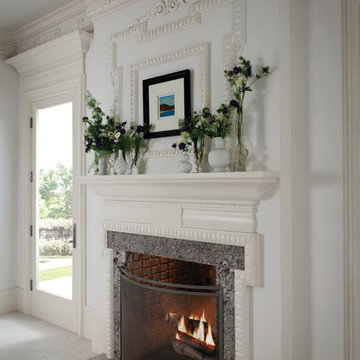
Fireplace in kitchen area featuring heavy crown moulding around the room.
All pictures are copyright Wood-Mode. For promotional use only.
ヒューストンにあるラグジュアリーな広いモダンスタイルのおしゃれなキッチン (シングルシンク、フラットパネル扉のキャビネット、茶色いキャビネット、クオーツストーンカウンター、白いキッチンパネル、磁器タイルのキッチンパネル、シルバーの調理設備、磁器タイルの床、グレーの床) の写真
ヒューストンにあるラグジュアリーな広いモダンスタイルのおしゃれなキッチン (シングルシンク、フラットパネル扉のキャビネット、茶色いキャビネット、クオーツストーンカウンター、白いキッチンパネル、磁器タイルのキッチンパネル、シルバーの調理設備、磁器タイルの床、グレーの床) の写真
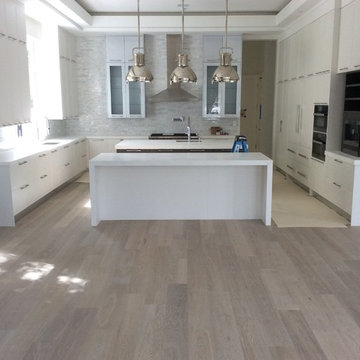
マイアミにある広いコンテンポラリースタイルのおしゃれなキッチン (淡色無垢フローリング、アンダーカウンターシンク、フラットパネル扉のキャビネット、白いキャビネット、珪岩カウンター、パネルと同色の調理設備) の写真

デンバーにあるラグジュアリーな巨大なラスティックスタイルのおしゃれなキッチン (エプロンフロントシンク、フラットパネル扉のキャビネット、濃色木目調キャビネット、クオーツストーンカウンター、マルチカラーのキッチンパネル、石タイルのキッチンパネル、パネルと同色の調理設備、濃色無垢フローリング、茶色い床、グレーのキッチンカウンター) の写真
グレーのキッチン (フラットパネル扉のキャビネット) の写真
1
