広いグレーのキッチン (フラットパネル扉のキャビネット、ドロップインシンク、一体型シンク) の写真
絞り込み:
資材コスト
並び替え:今日の人気順
写真 161〜180 枚目(全 717 枚)
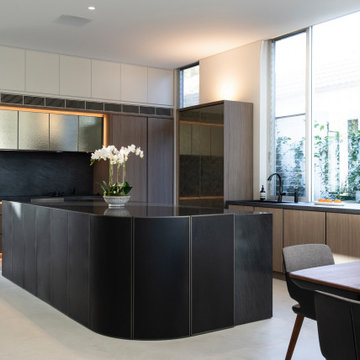
シドニーにある高級な広いモダンスタイルのおしゃれなキッチン (ドロップインシンク、フラットパネル扉のキャビネット、中間色木目調キャビネット、クオーツストーンカウンター、黒いキッチンパネル、大理石のキッチンパネル、シルバーの調理設備、セラミックタイルの床、白い床、黒いキッチンカウンター) の写真
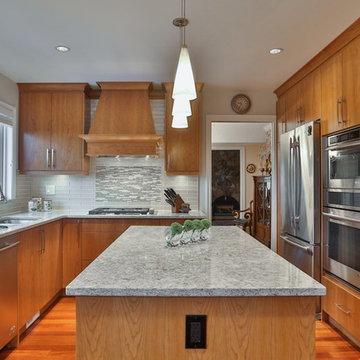
バンクーバーにある広いトランジショナルスタイルのおしゃれなキッチン (ドロップインシンク、フラットパネル扉のキャビネット、中間色木目調キャビネット、御影石カウンター、グレーのキッチンパネル、シルバーの調理設備、無垢フローリング) の写真
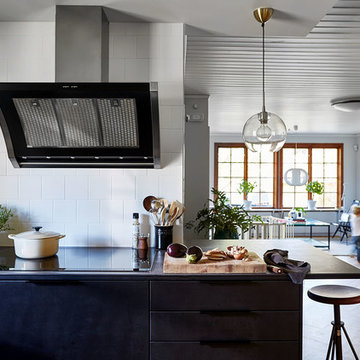
Jonas Eklund
他の地域にある高級な広いモダンスタイルのおしゃれなキッチン (ドロップインシンク、フラットパネル扉のキャビネット、黒いキャビネット、白いキッチンパネル、セラミックタイルのキッチンパネル、シルバーの調理設備、濃色無垢フローリング、茶色い床、グレーのキッチンカウンター) の写真
他の地域にある高級な広いモダンスタイルのおしゃれなキッチン (ドロップインシンク、フラットパネル扉のキャビネット、黒いキャビネット、白いキッチンパネル、セラミックタイルのキッチンパネル、シルバーの調理設備、濃色無垢フローリング、茶色い床、グレーのキッチンカウンター) の写真
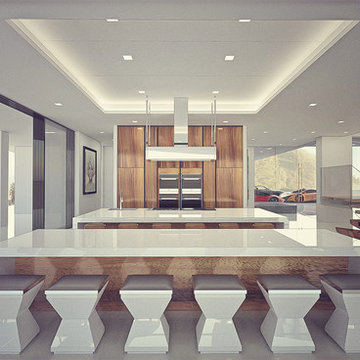
ロサンゼルスにあるラグジュアリーな広いコンテンポラリースタイルのおしゃれなキッチン (一体型シンク、フラットパネル扉のキャビネット、淡色木目調キャビネット、クオーツストーンカウンター、白いキッチンパネル、シルバーの調理設備、大理石の床、白い床) の写真
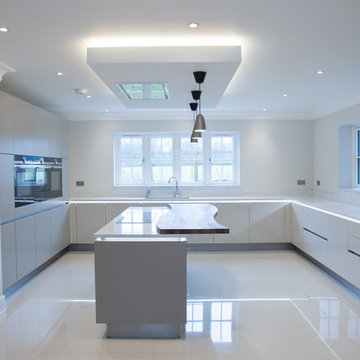
This beautiful kitchen was designed by one our team for a property development company that were building three new housing plots in Tring. They gave us the task of coming up with a kitchen design that would be timeless and suitable for any new homeowner. Therefore, the challenge for us was to design for someone that we would never meet, but still try to make the space personal to them. The entire interior scheme needed to be considered, as the overall look of the house is contemporary, so the kitchen design needed to match this style. Due to this, a combination of high quality materials and a neutral colour scheme have been used. Handle-less, high gloss cashmere and matt taupe cabinetry are complimented by a Silestone Lusso quartz worktop with a European walnut breakfast bar. Attention to detail was key and needed to be carefully thought about within the design. Particular features have been replicated, such as including the walnut detailing to feature within the breakfast bar and for the wrap around panelling of the built-in fridge/freezer. LED lighting has also been used for the decorative purposes of illuminating the cabinetry but also the ceiling extractor, which both help to create an atmosphere within the kitchen, particularly in the evenings. The overall layout has been carefully considered, appliances have been positioned so that the potential homeowners would have everything they need within a practical working triangle. Storage solutions have been cleverly designed to be hidden behind doors, adding to the spacious feeling of this beautiful kitchen.
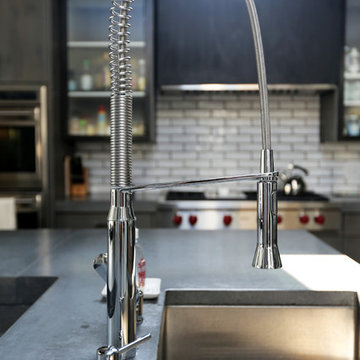
Grove Brickworks in Sugar White lines the walls throughout the kitchen and leads into the adjoining spaces, providing an industrial aesthetic to this organically inspired home.
Cabochon Surfaces & Fixtures
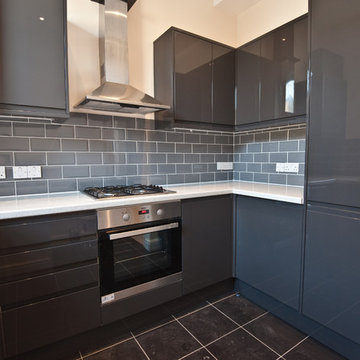
Battersea Builders were instructed to renovate, redesign and extend a split level flat above a commercial unit which had been derelict for some years.
We removed all of the internal structure, but kept the front and rear facade, with cosmetic improvements made to its appearance.
We completely rebuilt the structure to create two new split level apartments and carried out significant work to the commercial unit on the ground floor.
The first apartment was designed and built as split level and incorporated a new mansard loft. The other incorporated a new rear extension.
Both flats were designed with neutral colours for the floors and walls with a stylish modern grey and black open plan kitchen installed. The bathroom colour scheme was kept simple and classic with ceramic tiling and white goods.
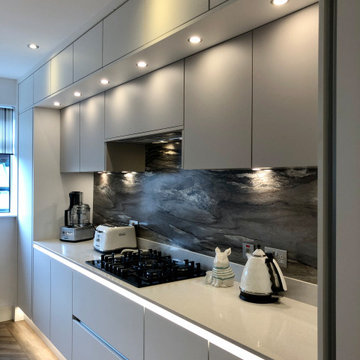
グラスゴーにある高級な広いコンテンポラリースタイルのおしゃれなキッチン (一体型シンク、フラットパネル扉のキャビネット、白いキャビネット、珪岩カウンター、グレーのキッチンパネル、黒い調理設備、クッションフロア、茶色い床、白いキッチンカウンター) の写真
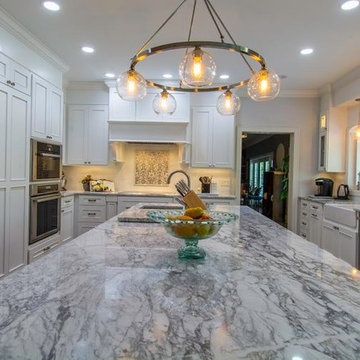
タンパにある広いトランジショナルスタイルのおしゃれなキッチン (ドロップインシンク、フラットパネル扉のキャビネット、白いキャビネット、御影石カウンター、ベージュキッチンパネル、セラミックタイルのキッチンパネル、シルバーの調理設備、淡色無垢フローリング) の写真
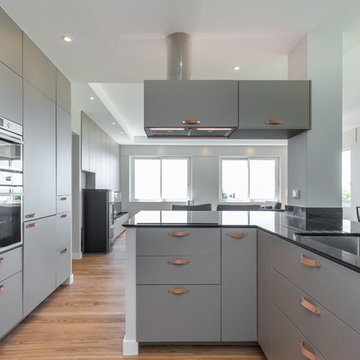
Cuisine ouverte sur le salon - casquette en périphérie avec spots intégrés. Hotte en épi.
ニースにあるお手頃価格の広いコンテンポラリースタイルのおしゃれなキッチン (一体型シンク、フラットパネル扉のキャビネット、ベージュのキャビネット、御影石カウンター、黒い調理設備、ベージュの床、黒いキッチンカウンター、淡色無垢フローリング) の写真
ニースにあるお手頃価格の広いコンテンポラリースタイルのおしゃれなキッチン (一体型シンク、フラットパネル扉のキャビネット、ベージュのキャビネット、御影石カウンター、黒い調理設備、ベージュの床、黒いキッチンカウンター、淡色無垢フローリング) の写真
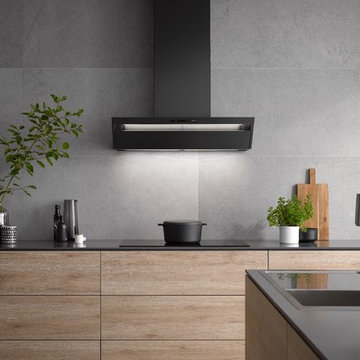
Mattschwarz ist eine ausdrucksstarke Trendfarbe. Die Kopffreihaube Formline hingegen ein bewährter Klassiker des berbel Sortiments. Die Kombination aus beidem ergibt die Formline in pulverbeschichtetem Mattschwarz. Damit markierte die Haube den Auftakt zur berbel Designlinie Black Edition, die moderne Eleganz mit industriellem Charme vereint. Die mattschwarze Formline ist, ebenso wie die Edelstahlvariante, das Resultat bester Ingenieurskunst, die sich durch Bedienkomfort, Funktionalität und eindrucksvolles Design auszeichnet.
Prämiert mit dem German Design Award 2020.
CORNER BASE UNIT FOR EVOLUTION PENINSULA The corner base unit houses the sliding mechanism of the EVOLUTION peninsula and is fitted with "Le Mans" baskets.
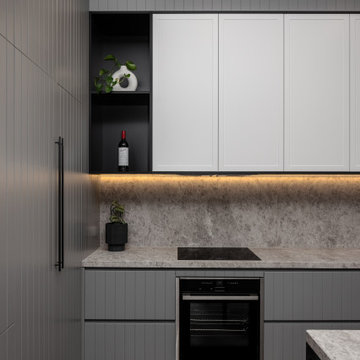
Classic modern kitchen
メルボルンにある高級な広いコンテンポラリースタイルのおしゃれなキッチン (ドロップインシンク、フラットパネル扉のキャビネット、グレーのキャビネット、大理石カウンター、白いキッチンパネル、大理石のキッチンパネル、黒い調理設備、濃色無垢フローリング、茶色い床、白いキッチンカウンター) の写真
メルボルンにある高級な広いコンテンポラリースタイルのおしゃれなキッチン (ドロップインシンク、フラットパネル扉のキャビネット、グレーのキャビネット、大理石カウンター、白いキッチンパネル、大理石のキッチンパネル、黒い調理設備、濃色無垢フローリング、茶色い床、白いキッチンカウンター) の写真
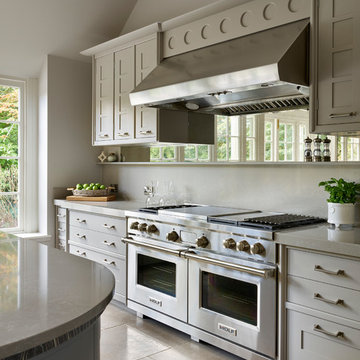
Darren Chung
他の地域にある高級な広いトランジショナルスタイルのおしゃれなキッチン (一体型シンク、フラットパネル扉のキャビネット、ベージュのキャビネット、人工大理石カウンター、ベージュキッチンパネル、ガラス板のキッチンパネル、シルバーの調理設備、トラバーチンの床、グレーの床) の写真
他の地域にある高級な広いトランジショナルスタイルのおしゃれなキッチン (一体型シンク、フラットパネル扉のキャビネット、ベージュのキャビネット、人工大理石カウンター、ベージュキッチンパネル、ガラス板のキッチンパネル、シルバーの調理設備、トラバーチンの床、グレーの床) の写真
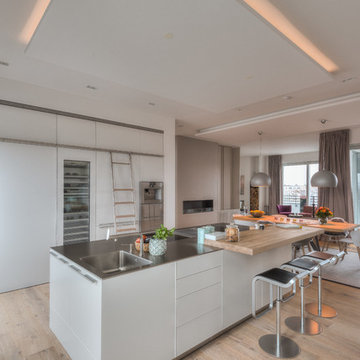
Peter Droll
ベルリンにある高級な広いモダンスタイルのおしゃれなキッチン (ドロップインシンク、フラットパネル扉のキャビネット、白いキャビネット、ステンレスカウンター、白いキッチンパネル、ガラス板のキッチンパネル、シルバーの調理設備、無垢フローリング、茶色い床、グレーのキッチンカウンター) の写真
ベルリンにある高級な広いモダンスタイルのおしゃれなキッチン (ドロップインシンク、フラットパネル扉のキャビネット、白いキャビネット、ステンレスカウンター、白いキッチンパネル、ガラス板のキッチンパネル、シルバーの調理設備、無垢フローリング、茶色い床、グレーのキッチンカウンター) の写真
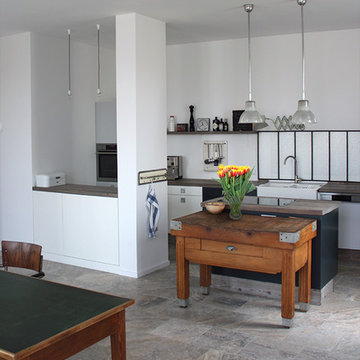
Fotos © Jana Kubischik
ベルリンにある高級な広いインダストリアルスタイルのおしゃれなキッチン (ドロップインシンク、フラットパネル扉のキャビネット、白いキャビネット、木材カウンター、白いキッチンパネル、ガラス板のキッチンパネル、シルバーの調理設備、セメントタイルの床、グレーの床) の写真
ベルリンにある高級な広いインダストリアルスタイルのおしゃれなキッチン (ドロップインシンク、フラットパネル扉のキャビネット、白いキャビネット、木材カウンター、白いキッチンパネル、ガラス板のキッチンパネル、シルバーの調理設備、セメントタイルの床、グレーの床) の写真
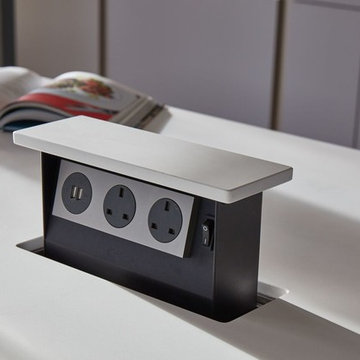
Contemporary, handle-less SieMatic 'Sterling grey' kitchen complete with; Neolith sintered stone and Silestone quartz worktops, mirror backsplash, Siemens appliances, Quooker boiling water tap and Blanco sink.
.
Photography by Andy Haslam
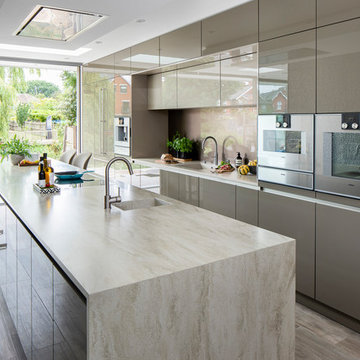
SieMatic high gloss lacquer kitchen cabinetry with Gaggenau appliances, Corian work surfaces and feature metalic glass cladding.
Photography by Chris Snook
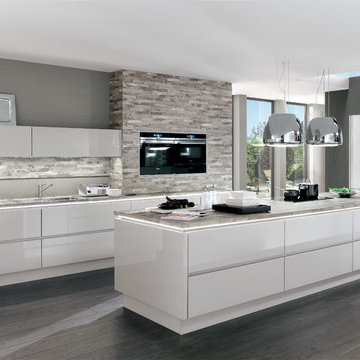
ハンブルクにある高級な広いコンテンポラリースタイルのおしゃれなキッチン (一体型シンク、フラットパネル扉のキャビネット、ベージュのキャビネット、木材カウンター、ベージュキッチンパネル、ガラス板のキッチンパネル、シルバーの調理設備、セメントタイルの床、グレーの床) の写真
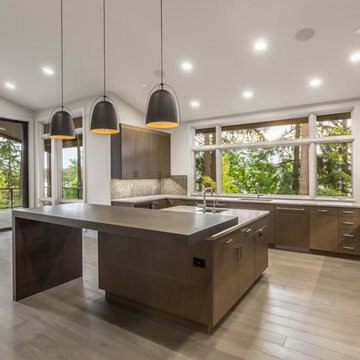
シアトルにある広いコンテンポラリースタイルのおしゃれなキッチン (ドロップインシンク、フラットパネル扉のキャビネット、中間色木目調キャビネット、茶色いキッチンパネル、セラミックタイルのキッチンパネル、シルバーの調理設備、淡色無垢フローリング、茶色い床) の写真
広いグレーのキッチン (フラットパネル扉のキャビネット、ドロップインシンク、一体型シンク) の写真
9