グレーのキッチン (フラットパネル扉のキャビネット、ラミネートの床、白い床) の写真
絞り込み:
資材コスト
並び替え:今日の人気順
写真 1〜20 枚目(全 22 枚)
1/5

Антон Лихтарович
モスクワにあるお手頃価格の小さなコンテンポラリースタイルのおしゃれなキッチン (ラミネートの床、白い床、ドロップインシンク、フラットパネル扉のキャビネット、白いキャビネット、人工大理石カウンター、ガラス板のキッチンパネル、黒い調理設備、アイランドなし) の写真
モスクワにあるお手頃価格の小さなコンテンポラリースタイルのおしゃれなキッチン (ラミネートの床、白い床、ドロップインシンク、フラットパネル扉のキャビネット、白いキャビネット、人工大理石カウンター、ガラス板のキッチンパネル、黒い調理設備、アイランドなし) の写真
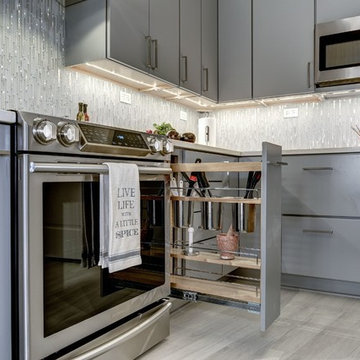
Our client, a hard working single lady, bought this condo knowing that things will need to change. The location was great with a beautiful view into the Nation's Capitol was a winner buy. The main layout of the condo was is but she knew that something will have to go! and that included the original kitchen from 1981 had to go! The closed layout and the laminate cabinets has no place in her vibrate life and passion for cooking. Looking at a few layout in the building, we deiced to take the layout to another direction, testing the limits of condo construction. At the end we managed to create an open and flowing space, connecting the living, dinning room and kitchen as one space. The gray, white with a touch of bling reflects the client's personality creating a space for her to experiment different cooking style, host a dinner party or just chill with a glass on wine.
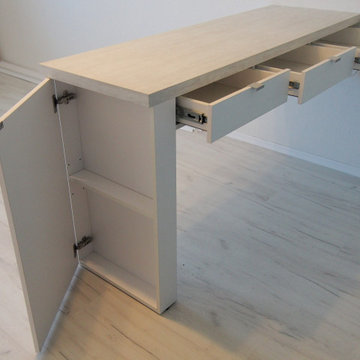
Комплексное оснащение мебелью квартиры студии для молодой семьи.
Проект, в котором мы выступили не только как исполнители-изготовители мебели, но совместно с заказчиками, готовыми к экспериментам, исполнили функцию дизайнера интерьера, хоть и не в полном объеме.
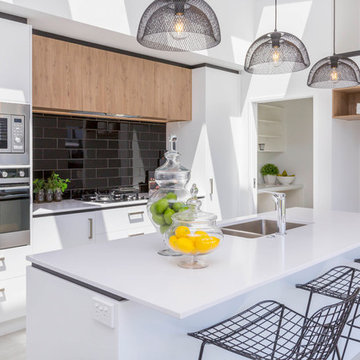
www.facebook.com/Sandi-Tourell-Photography-Professionals-Gillies-Reality
Sandi Tourell - totally recommend for any photography required
ウェリントンにある高級な中くらいなコンテンポラリースタイルのおしゃれなキッチン (ダブルシンク、フラットパネル扉のキャビネット、白いキャビネット、クオーツストーンカウンター、黒いキッチンパネル、サブウェイタイルのキッチンパネル、シルバーの調理設備、ラミネートの床、白い床、白いキッチンカウンター) の写真
ウェリントンにある高級な中くらいなコンテンポラリースタイルのおしゃれなキッチン (ダブルシンク、フラットパネル扉のキャビネット、白いキャビネット、クオーツストーンカウンター、黒いキッチンパネル、サブウェイタイルのキッチンパネル、シルバーの調理設備、ラミネートの床、白い床、白いキッチンカウンター) の写真
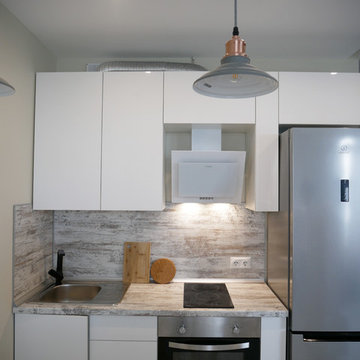
モスクワにある低価格の小さなコンテンポラリースタイルのおしゃれなキッチン (アンダーカウンターシンク、フラットパネル扉のキャビネット、白いキャビネット、木材カウンター、白いキッチンパネル、木材のキッチンパネル、シルバーの調理設備、ラミネートの床、アイランドなし、白い床、白いキッチンカウンター) の写真
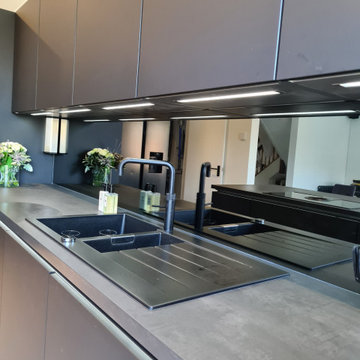
Our stunning easytouch matt graphite door with anti fingerprint technology partnered with the black concrete worktop gave this kitchen the super modern finish that they were looking for in this bright open kitchen diner. Some great appliances included such as the downdraft Nikola Tesla extracting hob and the instant boiling tap from Quooker. All finished with a smoked grey mirror backsplash.
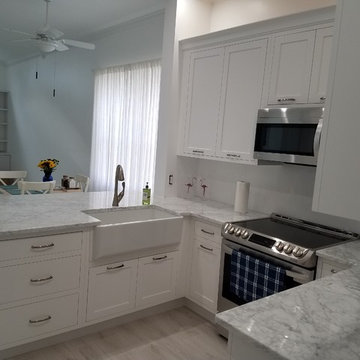
White Shaker Kitchen Cabinets Being Install By RDI
マイアミにあるお手頃価格の中くらいなトランジショナルスタイルのおしゃれなキッチン (エプロンフロントシンク、フラットパネル扉のキャビネット、白いキャビネット、大理石カウンター、白いキッチンパネル、セメントタイルのキッチンパネル、シルバーの調理設備、ラミネートの床、白い床、白いキッチンカウンター) の写真
マイアミにあるお手頃価格の中くらいなトランジショナルスタイルのおしゃれなキッチン (エプロンフロントシンク、フラットパネル扉のキャビネット、白いキャビネット、大理石カウンター、白いキッチンパネル、セメントタイルのキッチンパネル、シルバーの調理設備、ラミネートの床、白い床、白いキッチンカウンター) の写真
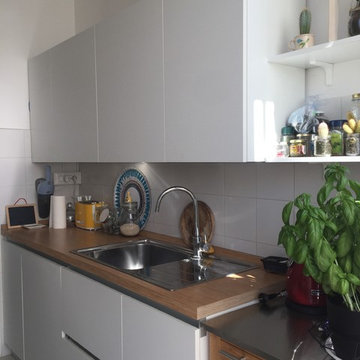
Cucina bianca e top in legno conferiscono all'ambiente luminosità e freschezza.
ローマにある小さなモダンスタイルのおしゃれなキッチン (ドロップインシンク、フラットパネル扉のキャビネット、白いキャビネット、木材カウンター、白いキッチンパネル、セラミックタイルのキッチンパネル、白い調理設備、ラミネートの床、アイランドなし、白い床、白いキッチンカウンター) の写真
ローマにある小さなモダンスタイルのおしゃれなキッチン (ドロップインシンク、フラットパネル扉のキャビネット、白いキャビネット、木材カウンター、白いキッチンパネル、セラミックタイルのキッチンパネル、白い調理設備、ラミネートの床、アイランドなし、白い床、白いキッチンカウンター) の写真
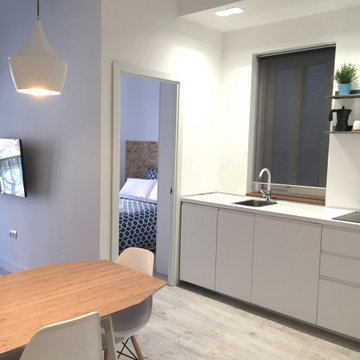
マドリードにあるお手頃価格の小さなコンテンポラリースタイルのおしゃれなキッチン (ドロップインシンク、フラットパネル扉のキャビネット、白いキャビネット、ラミネートカウンター、白いキッチンパネル、パネルと同色の調理設備、ラミネートの床、白い床、白いキッチンカウンター) の写真
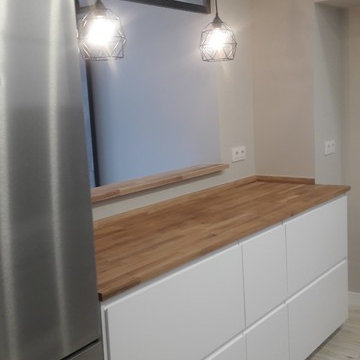
他の地域にあるお手頃価格の中くらいな北欧スタイルのおしゃれなキッチン (フラットパネル扉のキャビネット、白いキャビネット、木材カウンター、グレーのキッチンパネル、シルバーの調理設備、ラミネートの床、白い床、茶色いキッチンカウンター) の写真
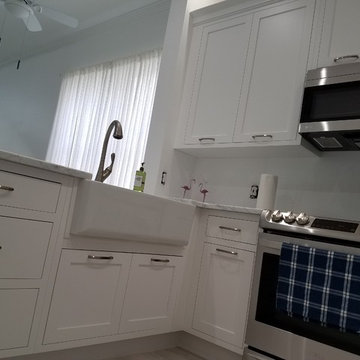
White Shaker Kitchen Cabinets Being Install By RDI
マイアミにあるお手頃価格の中くらいなトランジショナルスタイルのおしゃれなキッチン (エプロンフロントシンク、フラットパネル扉のキャビネット、白いキャビネット、大理石カウンター、白いキッチンパネル、セメントタイルのキッチンパネル、シルバーの調理設備、ラミネートの床、白い床、白いキッチンカウンター) の写真
マイアミにあるお手頃価格の中くらいなトランジショナルスタイルのおしゃれなキッチン (エプロンフロントシンク、フラットパネル扉のキャビネット、白いキャビネット、大理石カウンター、白いキッチンパネル、セメントタイルのキッチンパネル、シルバーの調理設備、ラミネートの床、白い床、白いキッチンカウンター) の写真
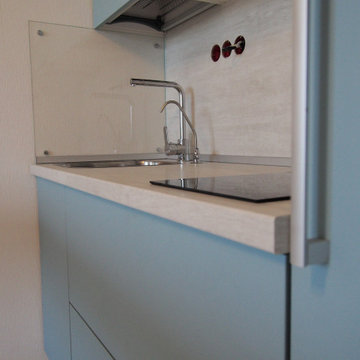
Комплексное оснащение мебелью квартиры студии для молодой семьи.
Проект, в котором мы выступили не только как исполнители-изготовители мебели, но совместно с заказчиками, готовыми к экспериментам, исполнили функцию дизайнера интерьера, хоть и не в полном объеме.
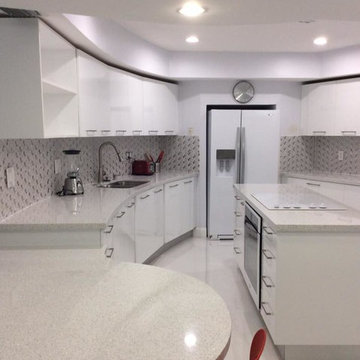
マイアミにある中くらいなコンテンポラリースタイルのおしゃれなキッチン (ドロップインシンク、フラットパネル扉のキャビネット、白いキャビネット、クオーツストーンカウンター、モザイクタイルのキッチンパネル、白い調理設備、ラミネートの床、グレーのキッチンパネル、白い床) の写真
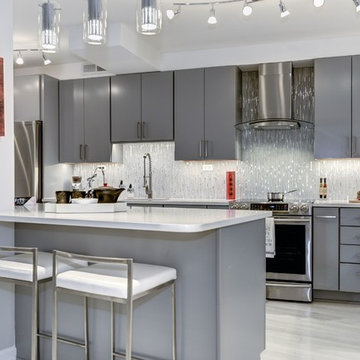
Our client, a hard working single lady, bought this condo knowing that things will need to change. The location was great with a beautiful view into the Nation's Capitol was a winner buy. The main layout of the condo was is but she knew that something will have to go! and that included the original kitchen from 1981 had to go! The closed layout and the laminate cabinets has no place in her vibrate life and passion for cooking. Looking at a few layout in the building, we deiced to take the layout to another direction, testing the limits of condo construction. At the end we managed to create an open and flowing space, connecting the living, dinning room and kitchen as one space. The gray, white with a touch of bling reflects the client's personality creating a space for her to experiment different cooking style, host a dinner party or just chill with a glass on wine.
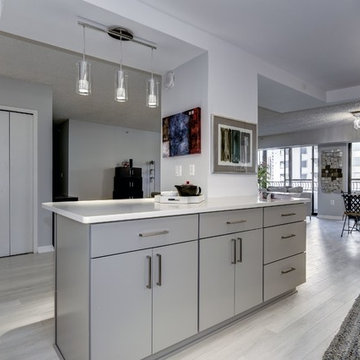
Our client, a hard working single lady, bought this condo knowing that things will need to change. The location was great with a beautiful view into the Nation's Capitol was a winner buy. The main layout of the condo was is but she knew that something will have to go! and that included the original kitchen from 1981 had to go! The closed layout and the laminate cabinets has no place in her vibrate life and passion for cooking. Looking at a few layout in the building, we deiced to take the layout to another direction, testing the limits of condo construction. At the end we managed to create an open and flowing space, connecting the living, dinning room and kitchen as one space. The gray, white with a touch of bling reflects the client's personality creating a space for her to experiment different cooking style, host a dinner party or just chill with a glass on wine.
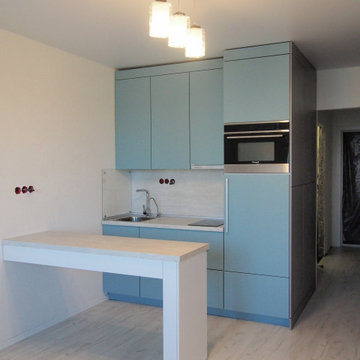
Комплексное оснащение мебелью квартиры студии для молодой семьи.
Проект, в котором мы выступили не только как исполнители-изготовители мебели, но совместно с заказчиками, готовыми к экспериментам, исполнили функцию дизайнера интерьера, хоть и не в полном объеме.
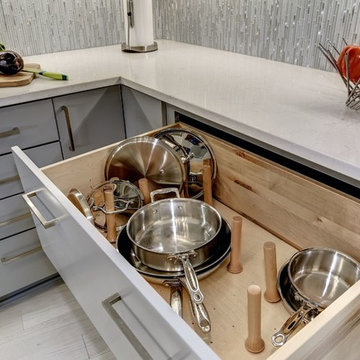
Our client, a hard working single lady, bought this condo knowing that things will need to change. The location was great with a beautiful view into the Nation's Capitol was a winner buy. The main layout of the condo was is but she knew that something will have to go! and that included the original kitchen from 1981 had to go! The closed layout and the laminate cabinets has no place in her vibrate life and passion for cooking. Looking at a few layout in the building, we deiced to take the layout to another direction, testing the limits of condo construction. At the end we managed to create an open and flowing space, connecting the living, dinning room and kitchen as one space. The gray, white with a touch of bling reflects the client's personality creating a space for her to experiment different cooking style, host a dinner party or just chill with a glass on wine.
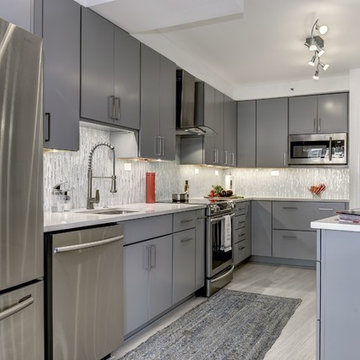
Our client, a hard working single lady, bought this condo knowing that things will need to change. The location was great with a beautiful view into the Nation's Capitol was a winner buy. The main layout of the condo was is but she knew that something will have to go! and that included the original kitchen from 1981 had to go! The closed layout and the laminate cabinets has no place in her vibrate life and passion for cooking. Looking at a few layout in the building, we deiced to take the layout to another direction, testing the limits of condo construction. At the end we managed to create an open and flowing space, connecting the living, dinning room and kitchen as one space. The gray, white with a touch of bling reflects the client's personality creating a space for her to experiment different cooking style, host a dinner party or just chill with a glass on wine.
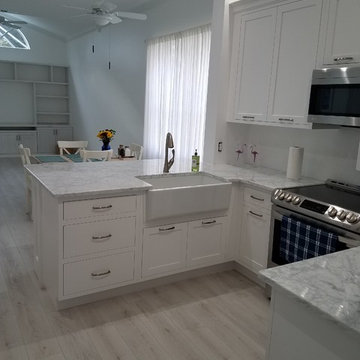
White Shaker Kitchen Cabinets Being Install By RDI
マイアミにあるお手頃価格の中くらいなトランジショナルスタイルのおしゃれなキッチン (エプロンフロントシンク、フラットパネル扉のキャビネット、白いキャビネット、大理石カウンター、白いキッチンパネル、セメントタイルのキッチンパネル、シルバーの調理設備、ラミネートの床、白い床、白いキッチンカウンター) の写真
マイアミにあるお手頃価格の中くらいなトランジショナルスタイルのおしゃれなキッチン (エプロンフロントシンク、フラットパネル扉のキャビネット、白いキャビネット、大理石カウンター、白いキッチンパネル、セメントタイルのキッチンパネル、シルバーの調理設備、ラミネートの床、白い床、白いキッチンカウンター) の写真
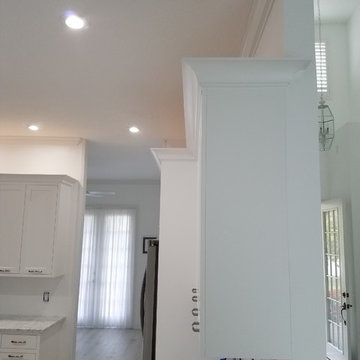
White Shaker Kitchen Cabinets Being Install By RDI
マイアミにあるお手頃価格の中くらいなトランジショナルスタイルのおしゃれなキッチン (エプロンフロントシンク、フラットパネル扉のキャビネット、白いキャビネット、大理石カウンター、白いキッチンパネル、セメントタイルのキッチンパネル、シルバーの調理設備、ラミネートの床、白い床、白いキッチンカウンター) の写真
マイアミにあるお手頃価格の中くらいなトランジショナルスタイルのおしゃれなキッチン (エプロンフロントシンク、フラットパネル扉のキャビネット、白いキャビネット、大理石カウンター、白いキッチンパネル、セメントタイルのキッチンパネル、シルバーの調理設備、ラミネートの床、白い床、白いキッチンカウンター) の写真
グレーのキッチン (フラットパネル扉のキャビネット、ラミネートの床、白い床) の写真
1