グレーのパントリー (フラットパネル扉のキャビネット、木材カウンター) の写真
絞り込み:
資材コスト
並び替え:今日の人気順
写真 1〜20 枚目(全 24 枚)
1/5
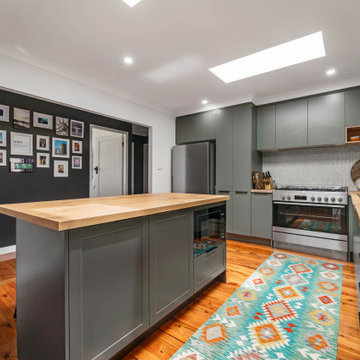
シドニーにあるお手頃価格の中くらいなコンテンポラリースタイルのおしゃれなキッチン (ドロップインシンク、フラットパネル扉のキャビネット、緑のキャビネット、木材カウンター、グレーのキッチンパネル、セメントタイルのキッチンパネル、シルバーの調理設備、淡色無垢フローリング、茶色いキッチンカウンター) の写真
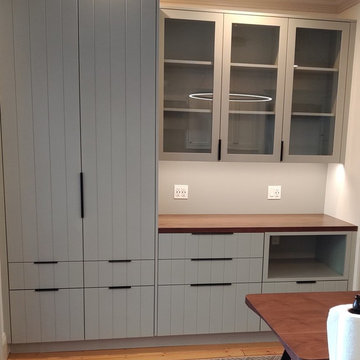
Pantry and mudroom storage area with gray slab doors adds extra space off the kitchen for hanging jackets and storing kitchen supplies. Walnut counter top compliments the gray cabinetry and glass doors.
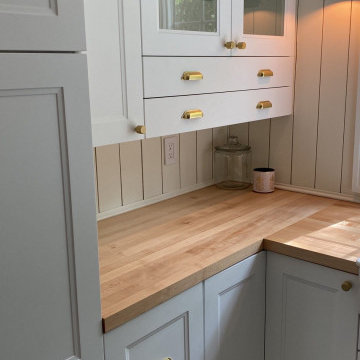
Pantry off of Kitchen
ニューヨークにあるお手頃価格の中くらいなカントリー風のおしゃれなキッチン (エプロンフロントシンク、フラットパネル扉のキャビネット、白いキャビネット、木材カウンター、白いキッチンパネル、木材のキッチンパネル、パネルと同色の調理設備、淡色無垢フローリング、茶色い床) の写真
ニューヨークにあるお手頃価格の中くらいなカントリー風のおしゃれなキッチン (エプロンフロントシンク、フラットパネル扉のキャビネット、白いキャビネット、木材カウンター、白いキッチンパネル、木材のキッチンパネル、パネルと同色の調理設備、淡色無垢フローリング、茶色い床) の写真

Nat Rea
ボストンにある高級な中くらいなカントリー風のおしゃれなキッチン (アンダーカウンターシンク、フラットパネル扉のキャビネット、淡色木目調キャビネット、木材カウンター、茶色いキッチンパネル、石タイルのキッチンパネル、シルバーの調理設備、無垢フローリング、茶色い床) の写真
ボストンにある高級な中くらいなカントリー風のおしゃれなキッチン (アンダーカウンターシンク、フラットパネル扉のキャビネット、淡色木目調キャビネット、木材カウンター、茶色いキッチンパネル、石タイルのキッチンパネル、シルバーの調理設備、無垢フローリング、茶色い床) の写真

デンバーにある中くらいなトランジショナルスタイルのおしゃれなキッチン (エプロンフロントシンク、フラットパネル扉のキャビネット、緑のキャビネット、木材カウンター、緑のキッチンパネル、ガラスタイルのキッチンパネル、シルバーの調理設備、無垢フローリング、茶色い床、茶色いキッチンカウンター、表し梁) の写真
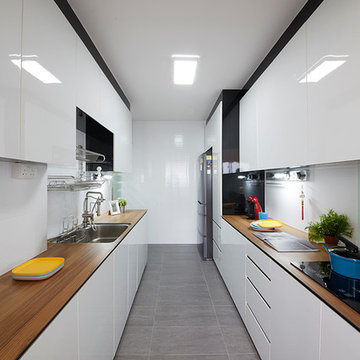
シンガポールにあるラグジュアリーな中くらいなモダンスタイルのおしゃれなキッチン (フラットパネル扉のキャビネット、白いキャビネット、木材カウンター、白いキッチンパネル、スレートの床) の写真
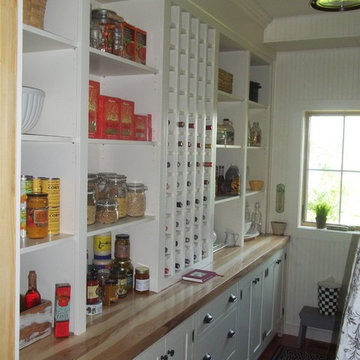
This Pantry off the kitchen really is a showcase and it displays both beautifully and functional. The wine cubbies store 65 wine bottles and is a great use of this space!
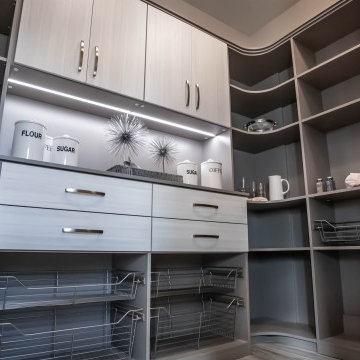
In this photo, you can see the impressive cabinetry and shelving created by Closets Las Vegas. The white and gray palette matches the overall design of the model home.
This stylish custom pantry shelving system includes dividers for organizational purposes. The drawers and cabinets are an elegant way to store kitchen accessories.
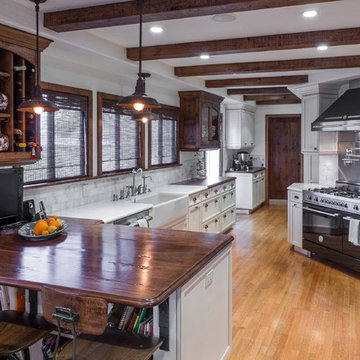
Gary Payne
サンディエゴにあるラグジュアリーな広いカントリー風のおしゃれなキッチン (エプロンフロントシンク、フラットパネル扉のキャビネット、濃色木目調キャビネット、木材カウンター、石タイルのキッチンパネル、黒い調理設備、淡色無垢フローリング、グレーのキッチンパネル、茶色い床) の写真
サンディエゴにあるラグジュアリーな広いカントリー風のおしゃれなキッチン (エプロンフロントシンク、フラットパネル扉のキャビネット、濃色木目調キャビネット、木材カウンター、石タイルのキッチンパネル、黒い調理設備、淡色無垢フローリング、グレーのキッチンパネル、茶色い床) の写真

グランドラピッズにあるコンテンポラリースタイルのおしゃれなパントリー (フラットパネル扉のキャビネット、白いキャビネット、木材カウンター、無垢フローリング、茶色い床、茶色いキッチンカウンター、板張り天井) の写真
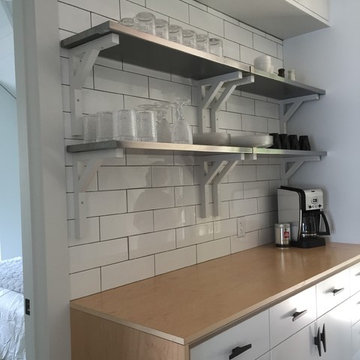
Coffee Bar
トロントにある高級な中くらいなコンテンポラリースタイルのおしゃれなキッチン (フラットパネル扉のキャビネット、白いキャビネット、白いキッチンパネル、セラミックタイルのキッチンパネル、アイランドなし、木材カウンター、無垢フローリング) の写真
トロントにある高級な中くらいなコンテンポラリースタイルのおしゃれなキッチン (フラットパネル扉のキャビネット、白いキャビネット、白いキッチンパネル、セラミックタイルのキッチンパネル、アイランドなし、木材カウンター、無垢フローリング) の写真
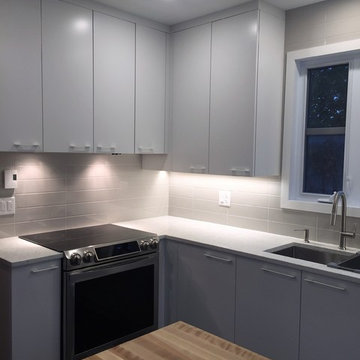
Our mandate for this space was bringing the modern look of the recently renovated home into the last space needing work; The kitchen. Our inspiration came from the numerous works of art around the home, and the beautiful gardens outside. However, this home held a little bit of a secret. Tucked away from most, in the basement was a space that came straight out of the 60’s/70’s. Vintage artifacts could be found everywhere, from a teak record player, to a vintage tri-colored lamp and striped carpet, it was decided, we needed to bring a touch of the basement into the kitchen. Combining modernity with vintage elements and bringing the outdoors in was not the easiest task. We managed to open up some walls, add in some stylish horizontal windows. We combined white and wood for the cabinets and counter tops, as topped it off with a floor tile resembling a rug. The Final touch was a floor insert that runs from the bottoms of the stairs, right into the peninsula. This interesting combination of elements brought out the clients personality; Fun, Stylish and a bit of an edge.
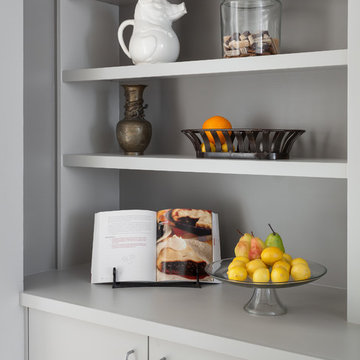
The open pantry shelving and cabinetry are painted in our up-to-date Farrow and Ball color scheme. This two tone effect adds depth and contemporary style, showing off each object with flair. Downtown Condominium, High Rise Remodel, Seattle, WA. Belltown Design. Photography by Julie Mannell
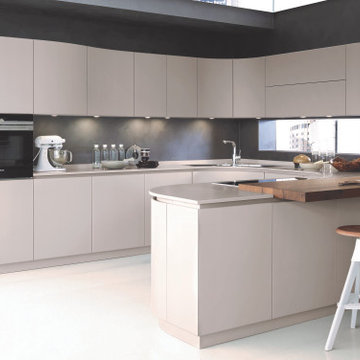
CLEAN CONTEMPORARY DESIGN
マイアミにある高級な中くらいなコンテンポラリースタイルのおしゃれなキッチン (フラットパネル扉のキャビネット、ベージュのキャビネット、木材カウンター、グレーのキッチンパネル、スレートの床、白い床、茶色いキッチンカウンター、格子天井) の写真
マイアミにある高級な中くらいなコンテンポラリースタイルのおしゃれなキッチン (フラットパネル扉のキャビネット、ベージュのキャビネット、木材カウンター、グレーのキッチンパネル、スレートの床、白い床、茶色いキッチンカウンター、格子天井) の写真
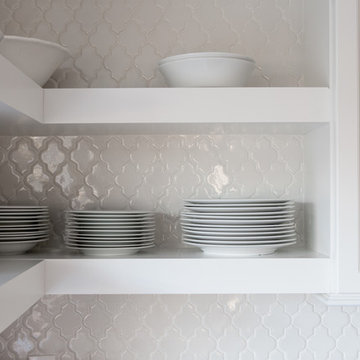
Photography by Daniela Goncalves
ボストンにある高級な中くらいなトランジショナルスタイルのおしゃれなキッチン (アンダーカウンターシンク、フラットパネル扉のキャビネット、白いキャビネット、木材カウンター、白いキッチンパネル、セラミックタイルのキッチンパネル、シルバーの調理設備、濃色無垢フローリング) の写真
ボストンにある高級な中くらいなトランジショナルスタイルのおしゃれなキッチン (アンダーカウンターシンク、フラットパネル扉のキャビネット、白いキャビネット、木材カウンター、白いキッチンパネル、セラミックタイルのキッチンパネル、シルバーの調理設備、濃色無垢フローリング) の写真
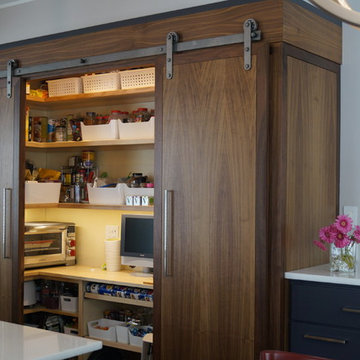
Sabina McKenna Architectural and Interior Design
フィラデルフィアにある高級な広いモダンスタイルのおしゃれなキッチン (アンダーカウンターシンク、フラットパネル扉のキャビネット、木材カウンター、淡色無垢フローリング) の写真
フィラデルフィアにある高級な広いモダンスタイルのおしゃれなキッチン (アンダーカウンターシンク、フラットパネル扉のキャビネット、木材カウンター、淡色無垢フローリング) の写真
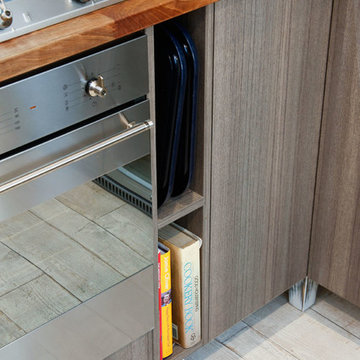
パースにある高級な中くらいなビーチスタイルのおしゃれなキッチン (ドロップインシンク、フラットパネル扉のキャビネット、濃色木目調キャビネット、木材カウンター、青いキッチンパネル、ガラス板のキッチンパネル、シルバーの調理設備、淡色無垢フローリング、アイランドなし) の写真
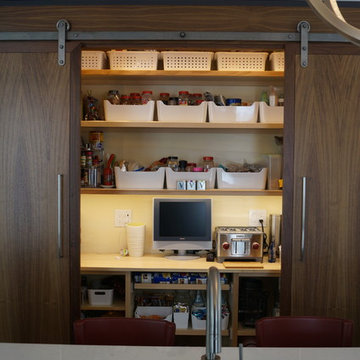
Sabina McKenna Architectural and Interior Design
フィラデルフィアにある高級な広いモダンスタイルのおしゃれなキッチン (アンダーカウンターシンク、フラットパネル扉のキャビネット、木材カウンター、淡色無垢フローリング) の写真
フィラデルフィアにある高級な広いモダンスタイルのおしゃれなキッチン (アンダーカウンターシンク、フラットパネル扉のキャビネット、木材カウンター、淡色無垢フローリング) の写真
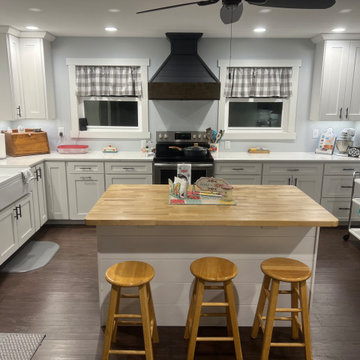
KithOne KItchen Cabinetry
Homestead II Door style
Bright White Painted Finish
The customers wanted a specific style hood so they had a friend custom make the hood who also supplied the material and did the back of the island
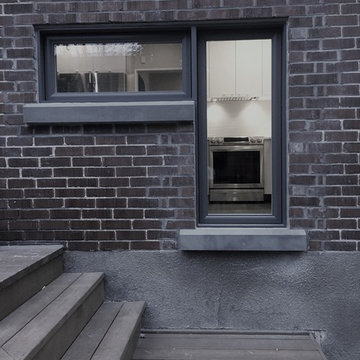
Our mandate for this space was bringing the modern look of the recently renovated home into the last space needing work; The kitchen. Our inspiration came from the numerous works of art around the home, and the beautiful gardens outside. However, this home held a little bit of a secret. Tucked away from most, in the basement was a space that came straight out of the 60’s/70’s. Vintage artifacts could be found everywhere, from a teak record player, to a vintage tri-colored lamp and striped carpet, it was decided, we needed to bring a touch of the basement into the kitchen. Combining modernity with vintage elements and bringing the outdoors in was not the easiest task. We managed to open up some walls, add in some stylish horizontal windows. We combined white and wood for the cabinets and counter tops, as topped it off with a floor tile resembling a rug. The Final touch was a floor insert that runs from the bottoms of the stairs, right into the peninsula. This interesting combination of elements brought out the clients personality; Fun, Stylish and a bit of an edge.
グレーのパントリー (フラットパネル扉のキャビネット、木材カウンター) の写真
1