グレーのキッチン (フラットパネル扉のキャビネット、黒いキッチンカウンター、無垢フローリング、クッションフロア、一体型シンク) の写真
並び替え:今日の人気順
写真 1〜20 枚目(全 23 枚)
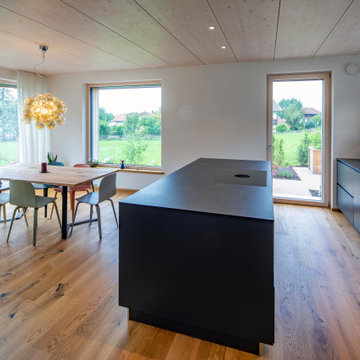
Foto: Michael Voit, Nußdorf
ミュンヘンにあるコンテンポラリースタイルのおしゃれなキッチン (一体型シンク、フラットパネル扉のキャビネット、黒いキャビネット、黒い調理設備、無垢フローリング、黒いキッチンカウンター、板張り天井) の写真
ミュンヘンにあるコンテンポラリースタイルのおしゃれなキッチン (一体型シンク、フラットパネル扉のキャビネット、黒いキャビネット、黒い調理設備、無垢フローリング、黒いキッチンカウンター、板張り天井) の写真
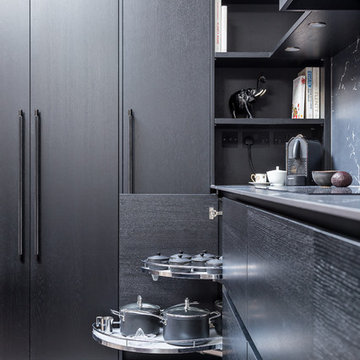
Lindy Cumings
ロンドンにある高級な中くらいなインダストリアルスタイルのおしゃれなキッチン (一体型シンク、フラットパネル扉のキャビネット、黒いキャビネット、人工大理石カウンター、黒いキッチンパネル、石スラブのキッチンパネル、黒い調理設備、無垢フローリング、ベージュの床、黒いキッチンカウンター) の写真
ロンドンにある高級な中くらいなインダストリアルスタイルのおしゃれなキッチン (一体型シンク、フラットパネル扉のキャビネット、黒いキャビネット、人工大理石カウンター、黒いキッチンパネル、石スラブのキッチンパネル、黒い調理設備、無垢フローリング、ベージュの床、黒いキッチンカウンター) の写真
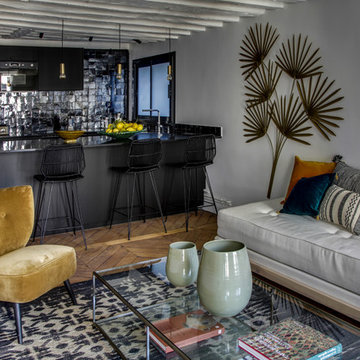
Shoootin
パリにある高級な中くらいなエクレクティックスタイルのおしゃれなキッチン (一体型シンク、フラットパネル扉のキャビネット、黒いキャビネット、御影石カウンター、黒いキッチンパネル、テラコッタタイルのキッチンパネル、黒い調理設備、無垢フローリング、茶色い床、黒いキッチンカウンター) の写真
パリにある高級な中くらいなエクレクティックスタイルのおしゃれなキッチン (一体型シンク、フラットパネル扉のキャビネット、黒いキャビネット、御影石カウンター、黒いキッチンパネル、テラコッタタイルのキッチンパネル、黒い調理設備、無垢フローリング、茶色い床、黒いキッチンカウンター) の写真
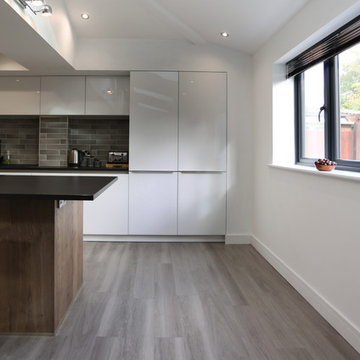
In this kitchen living space, we have created something light and spacious incorporating white units on the outer tall units and sink run and bringing in warmth with a contrast of wood and black stone work surfaces and support panels on the island and cooking area. An elegant design with a huge amount of workable storage, an array of AEG appliances and Amtico flooring to bring it all together.
Let us see what we can do with your space.
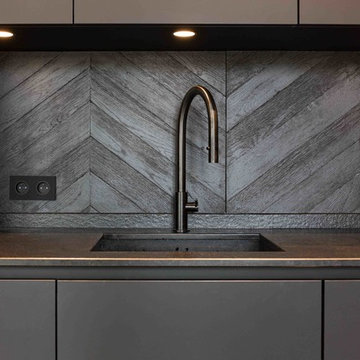
Cette réalisation met en valeur le souci du détail propre à Mon Conseil Habitation. L’agencement des armoires de cuisine a été pensé au millimètre près tandis que la rénovation des boiseries témoigne du savoir-faire de nos artisans. Cet appartement haussmannien a été intégralement repensé afin de rendre l’espace plus fonctionnel.
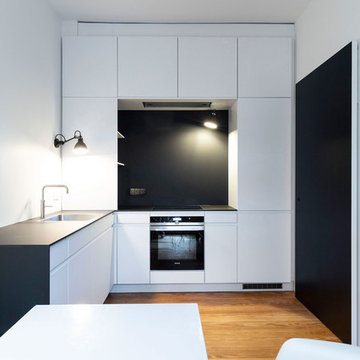
ハンブルクにあるラグジュアリーな中くらいなコンテンポラリースタイルのおしゃれなキッチン (一体型シンク、フラットパネル扉のキャビネット、白いキャビネット、人工大理石カウンター、黒いキッチンパネル、木材のキッチンパネル、黒い調理設備、無垢フローリング、アイランドなし、茶色い床、黒いキッチンカウンター) の写真
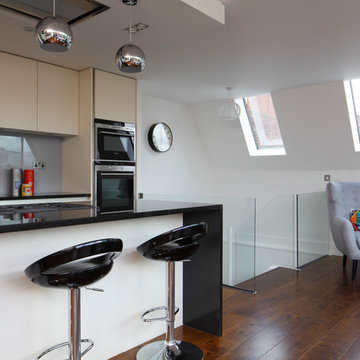
Whitecross Street is our renovation and rooftop extension of a former Victorian industrial building in East London, previously used by Rolling Stones Guitarist Ronnie Wood as his painting Studio.
Our renovation transformed it into a luxury, three bedroom / two and a half bathroom city apartment with an art gallery on the ground floor and an expansive roof terrace above.
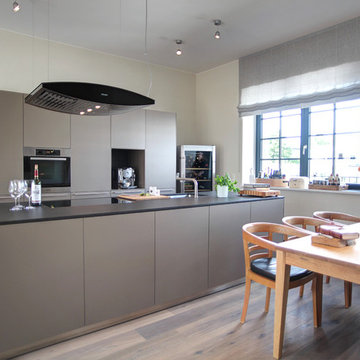
ハンブルクにある中くらいなコンテンポラリースタイルのおしゃれなキッチン (一体型シンク、フラットパネル扉のキャビネット、グレーのキャビネット、シルバーの調理設備、無垢フローリング、茶色い床、黒いキッチンカウンター) の写真
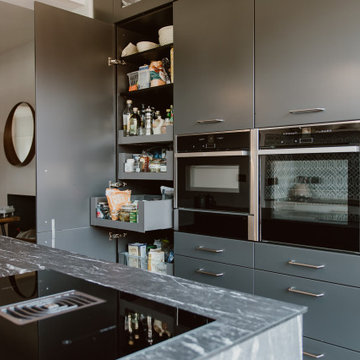
カーディフにある高級な中くらいなコンテンポラリースタイルのおしゃれなキッチン (一体型シンク、フラットパネル扉のキャビネット、黒いキャビネット、人工大理石カウンター、マルチカラーのキッチンパネル、セメントタイルのキッチンパネル、シルバーの調理設備、無垢フローリング、ベージュの床、黒いキッチンカウンター) の写真

カーディフにある高級な中くらいなコンテンポラリースタイルのおしゃれなキッチン (一体型シンク、フラットパネル扉のキャビネット、黒いキャビネット、人工大理石カウンター、マルチカラーのキッチンパネル、セメントタイルのキッチンパネル、シルバーの調理設備、無垢フローリング、ベージュの床、黒いキッチンカウンター) の写真
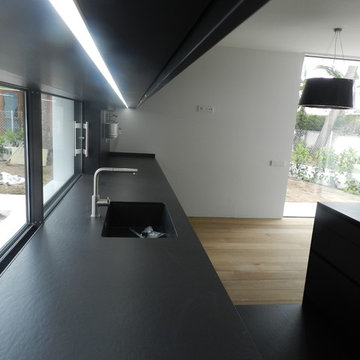
Iluminación integrada en mueble sobre zona de trabajo de cocina, con vistas al exterior desde el fregadero a través de la gran ventana apaisada y "open corner" al fondo que da acceso directo al jardín de la vivienda
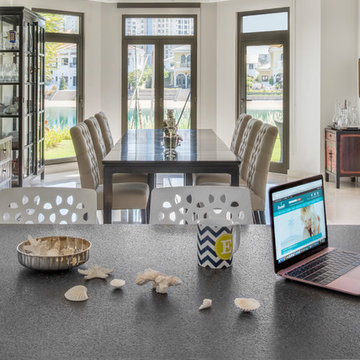
他の地域にある高級な中くらいなおしゃれなキッチン (一体型シンク、フラットパネル扉のキャビネット、白いキャビネット、珪岩カウンター、白いキッチンパネル、大理石のキッチンパネル、シルバーの調理設備、無垢フローリング、茶色い床、黒いキッチンカウンター) の写真

This apartment kitchen is organised around a classic peninsular shape - with a waterfall worktop. Fully integrated into the main living room creating a continuous living space.
The dark colour palette and veneered facias lessen the impact of the kitchen allowing the kitchen to feel and look like furniture.Rational Kitchen furniture | Cult | Terra Oak
Peninsular with waterfall
Silestone | Nero Tabas | 30mm
Silestone 'Integrity Top' sink
Siemens appliance set
Zip Boiling water tap | Celcius cube
Photonstar Elements LED down lights
European Oak floor
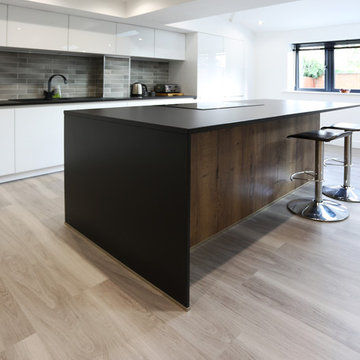
In this kitchen living space, we have created something light and spacious incorporating white units on the outer tall units and sink run and bringing in warmth with a contrast of wood and black stone work surfaces and support panels on the island and cooking area. An elegant design with a huge amount of workable storage, an array of AEG appliances and Amtico flooring to bring it all together.
Let us see what we can do with your space.
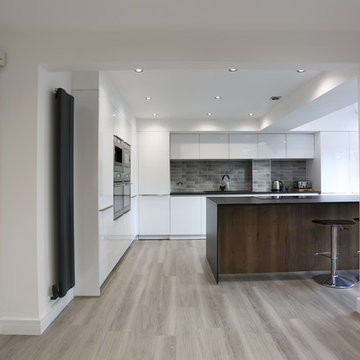
In this kitchen living space, we have created something light and spacious incorporating white units on the outer tall units and sink run and bringing in warmth with a contrast of wood and black stone work surfaces and support panels on the island and cooking area. An elegant design with a huge amount of workable storage, an array of AEG appliances and Amtico flooring to bring it all together.
Let us see what we can do with your space.
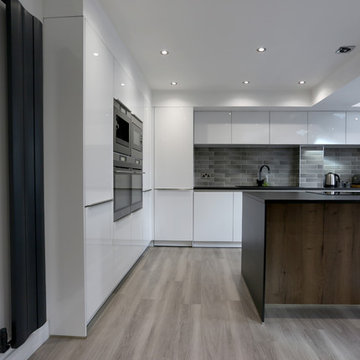
In this kitchen living space, we have created something light and spacious incorporating white units on the outer tall units and sink run and bringing in warmth with a contrast of wood and black stone work surfaces and support panels on the island and cooking area. An elegant design with a huge amount of workable storage, an array of AEG appliances and Amtico flooring to bring it all together.
Let us see what we can do with your space.
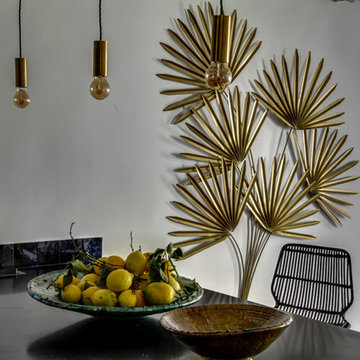
Shoootin
パリにある高級な中くらいなエクレクティックスタイルのおしゃれなキッチン (一体型シンク、フラットパネル扉のキャビネット、黒いキャビネット、御影石カウンター、黒いキッチンパネル、テラコッタタイルのキッチンパネル、黒い調理設備、無垢フローリング、茶色い床、黒いキッチンカウンター) の写真
パリにある高級な中くらいなエクレクティックスタイルのおしゃれなキッチン (一体型シンク、フラットパネル扉のキャビネット、黒いキャビネット、御影石カウンター、黒いキッチンパネル、テラコッタタイルのキッチンパネル、黒い調理設備、無垢フローリング、茶色い床、黒いキッチンカウンター) の写真
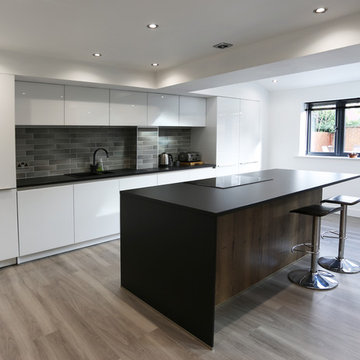
In this kitchen living space, we have created something light and spacious incorporating white units on the outer tall units and sink run and bringing in warmth with a contrast of wood and black stone work surfaces and support panels on the island and cooking area. An elegant design with a huge amount of workable storage, an array of AEG appliances and Amtico flooring to bring it all together.
Let us see what we can do with your space.
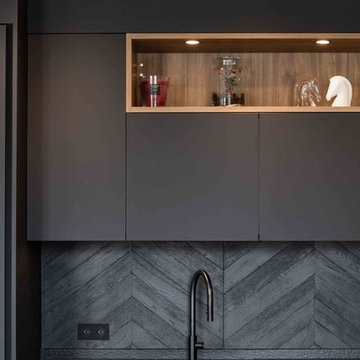
Cette réalisation met en valeur le souci du détail propre à Mon Conseil Habitation. L’agencement des armoires de cuisine a été pensé au millimètre près tandis que la rénovation des boiseries témoigne du savoir-faire de nos artisans. Cet appartement haussmannien a été intégralement repensé afin de rendre l’espace plus fonctionnel.
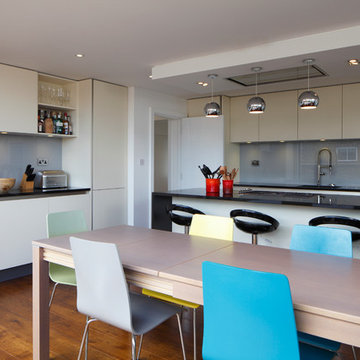
Whitecross Street is our renovation and rooftop extension of a former Victorian industrial building in East London, previously used by Rolling Stones Guitarist Ronnie Wood as his painting Studio.
Our renovation transformed it into a luxury, three bedroom / two and a half bathroom city apartment with an art gallery on the ground floor and an expansive roof terrace above.
グレーのキッチン (フラットパネル扉のキャビネット、黒いキッチンカウンター、無垢フローリング、クッションフロア、一体型シンク) の写真
1