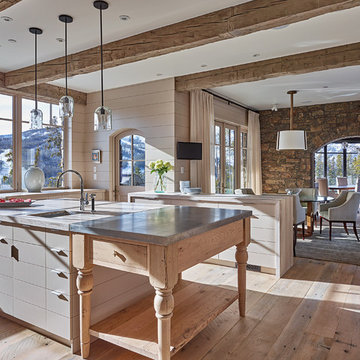ブラウンのキッチン (フラットパネル扉のキャビネット、亜鉛製カウンター) の写真
絞り込み:
資材コスト
並び替え:今日の人気順
写真 1〜20 枚目(全 35 枚)
1/4
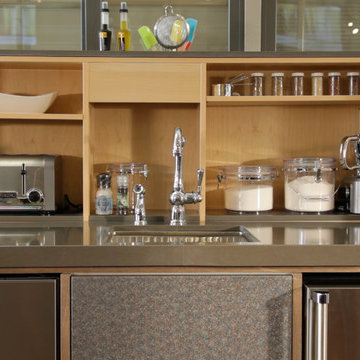
サンディエゴにある高級な小さなトラディショナルスタイルのおしゃれなキッチン (アンダーカウンターシンク、フラットパネル扉のキャビネット、ステンレスキャビネット、亜鉛製カウンター、シルバーの調理設備、濃色無垢フローリング、アイランドなし、茶色い床) の写真
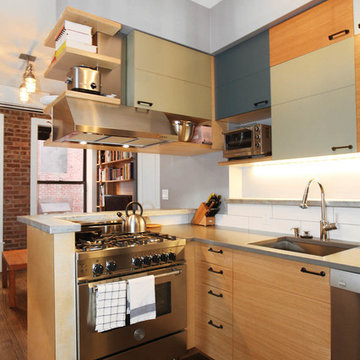
The under cabinet lighting adds important task lighting in this great unique kitchen. The painted cabinets add interest.
ニューヨークにあるお手頃価格の小さなコンテンポラリースタイルのおしゃれなキッチン (白いキッチンパネル、アイランドなし、シルバーの調理設備、濃色無垢フローリング、アンダーカウンターシンク、フラットパネル扉のキャビネット、淡色木目調キャビネット、亜鉛製カウンター、セラミックタイルのキッチンパネル) の写真
ニューヨークにあるお手頃価格の小さなコンテンポラリースタイルのおしゃれなキッチン (白いキッチンパネル、アイランドなし、シルバーの調理設備、濃色無垢フローリング、アンダーカウンターシンク、フラットパネル扉のキャビネット、淡色木目調キャビネット、亜鉛製カウンター、セラミックタイルのキッチンパネル) の写真
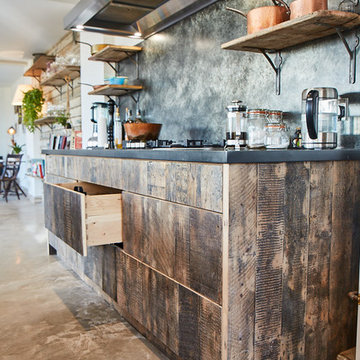
Photo Credits: Sean Knott
他の地域にある広いインダストリアルスタイルのおしゃれなキッチン (アンダーカウンターシンク、フラットパネル扉のキャビネット、中間色木目調キャビネット、亜鉛製カウンター、グレーのキッチンパネル、シルバーの調理設備、コンクリートの床、グレーの床、グレーのキッチンカウンター) の写真
他の地域にある広いインダストリアルスタイルのおしゃれなキッチン (アンダーカウンターシンク、フラットパネル扉のキャビネット、中間色木目調キャビネット、亜鉛製カウンター、グレーのキッチンパネル、シルバーの調理設備、コンクリートの床、グレーの床、グレーのキッチンカウンター) の写真
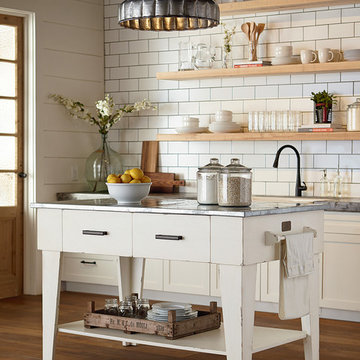
Everyone loves to hang out in the kitchen, and the Kitchen Island from the Magnolia Home collection will add a nostalgic focal point to gather round. Inspired by a vintage kitchen worktable, it has a worn-in character with its distressed Jo's White paint finish. Also available in a Bench wood finish.
- Sheet metal top in aged zinc finish.
- Wide tapering legs.
- Towel bars on both ends.
- Open bottom shelf.
- Drawers for kitchen tool storage.
- Metal bar hardware in black finish.
The beautiful Magnolia Home line was designed exclusively by Joanna Gaines to convey her fresh, unique design style that embodies her lifestyle of home and family. Each piece falls onto a specific genre: Boho, Farmhouse, French Inspired, Industrial, Primitive or Traditional. Painted finishes and wood stains are offered that replicate the look of age-worn vintage patinas.
This piece is part of her Farmhouse genre, which is welcoming, comfortable and timelessly fresh. It features charming details such as scalloped trim, farmhouse-style turnings and age-worn finishes. Farmhouse is a nostalgic look into the way things used to be; how people worked with their hands, came home, ate well, and rested. It's a story of times past, how things used to be made, how they used to look. This style is the simplicity and timelessness of the past.

All the wood used in the remodel of this ranch house in South Central Kansas is reclaimed material. Berry Craig, the owner of Reclaimed Wood Creations Inc. searched the country to find the right woods to make this home a reflection of his abilities and a work of art. It started as a 50 year old metal building on a ranch, and was striped down to the red iron structure and completely transformed. It showcases his talent of turning a dream into a reality when it comes to anything wood. Show him a picture of what you would like and he can make it!
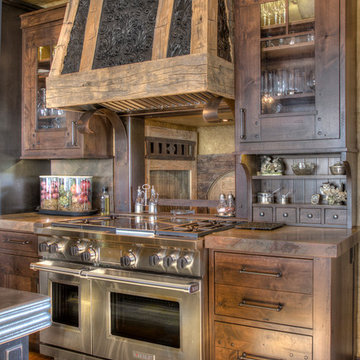
ミネアポリスにある広いラスティックスタイルのおしゃれなキッチン (アンダーカウンターシンク、フラットパネル扉のキャビネット、中間色木目調キャビネット、亜鉛製カウンター、パネルと同色の調理設備、無垢フローリング、グレーのキッチンカウンター) の写真
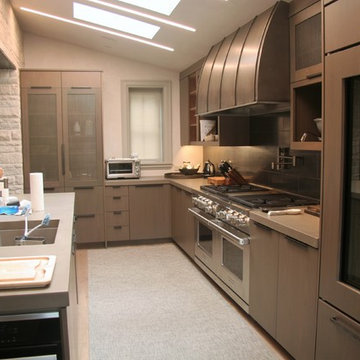
デンバーにある中くらいなモダンスタイルのおしゃれなキッチン (アンダーカウンターシンク、フラットパネル扉のキャビネット、茶色いキャビネット、亜鉛製カウンター、グレーのキッチンパネル、磁器タイルのキッチンパネル、シルバーの調理設備、淡色無垢フローリング) の写真
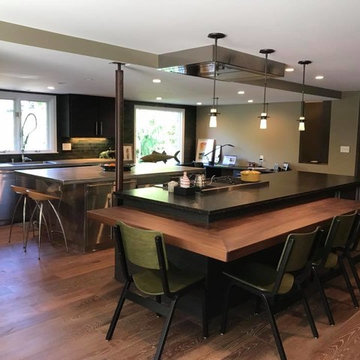
ニューヨークにある広いモダンスタイルのおしゃれなキッチン (アンダーカウンターシンク、フラットパネル扉のキャビネット、黒いキャビネット、緑のキッチンパネル、サブウェイタイルのキッチンパネル、シルバーの調理設備、濃色無垢フローリング、茶色い床、亜鉛製カウンター) の写真
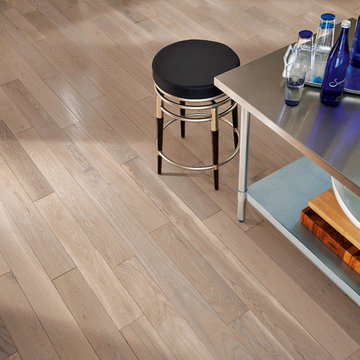
デトロイトにあるお手頃価格の中くらいなインダストリアルスタイルのおしゃれなキッチン (淡色無垢フローリング、アンダーカウンターシンク、フラットパネル扉のキャビネット、黒いキャビネット、亜鉛製カウンター、シルバーの調理設備、ベージュの床) の写真
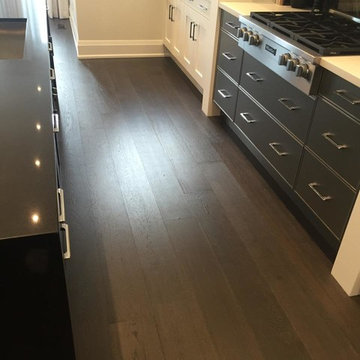
Love this beautiful kitchen featuring our Cité hardwood floor from our Urban loft series. Wire brushed floors are perfect to give an interesting depth to the floor. From Tribute Homes model
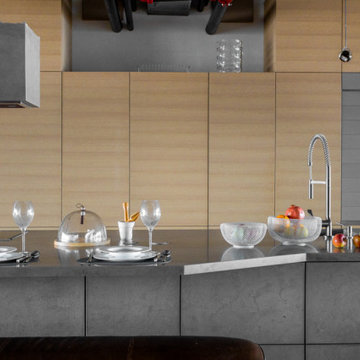
モスクワにある高級な広いコンテンポラリースタイルのおしゃれなキッチン (アンダーカウンターシンク、フラットパネル扉のキャビネット、グレーのキャビネット、亜鉛製カウンター、ベージュキッチンパネル、木材のキッチンパネル、シルバーの調理設備、無垢フローリング、茶色い床、グレーのキッチンカウンター) の写真
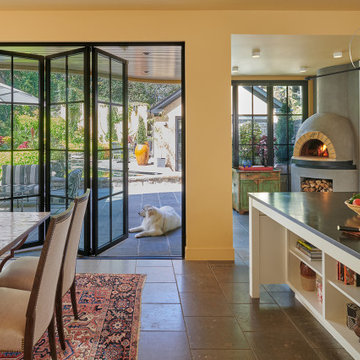
Ravaged by fire, this Wesley Heights home was transformed with a new open floor plan and glass walls that opened completely to the landscaped rear yard. In the process of reconstruction, a third floor was added within the new roof structure and the central stair was relocated to the exterior wall and reimagined as a custom-fabricated, open-riser steel stair.
Photography: Anice Hoachlander, Studio HDP
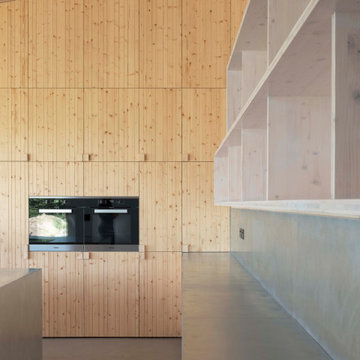
View of kitchen area
ロンドンにある低価格の広いコンテンポラリースタイルのおしゃれなキッチン (フラットパネル扉のキャビネット、淡色木目調キャビネット、亜鉛製カウンター、グレーのキッチンパネル、グレーのキッチンカウンター) の写真
ロンドンにある低価格の広いコンテンポラリースタイルのおしゃれなキッチン (フラットパネル扉のキャビネット、淡色木目調キャビネット、亜鉛製カウンター、グレーのキッチンパネル、グレーのキッチンカウンター) の写真
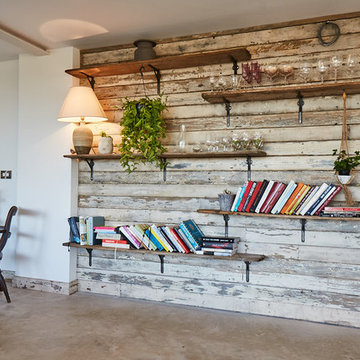
Photo Credits: Sean Knott
他の地域にある広いインダストリアルスタイルのおしゃれなキッチン (アンダーカウンターシンク、フラットパネル扉のキャビネット、中間色木目調キャビネット、亜鉛製カウンター、グレーのキッチンパネル、シルバーの調理設備、コンクリートの床、グレーの床、グレーのキッチンカウンター) の写真
他の地域にある広いインダストリアルスタイルのおしゃれなキッチン (アンダーカウンターシンク、フラットパネル扉のキャビネット、中間色木目調キャビネット、亜鉛製カウンター、グレーのキッチンパネル、シルバーの調理設備、コンクリートの床、グレーの床、グレーのキッチンカウンター) の写真
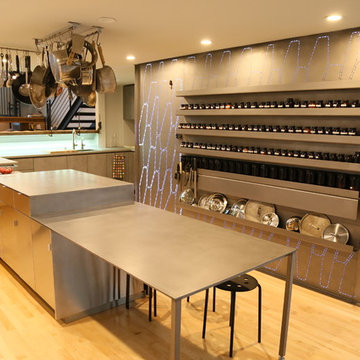
Mackie Design with Client and SUM Studio
サンフランシスコにあるコンテンポラリースタイルのおしゃれなキッチン (アンダーカウンターシンク、フラットパネル扉のキャビネット、グレーのキャビネット、亜鉛製カウンター、グレーのキッチンパネル、メタルタイルのキッチンパネル、パネルと同色の調理設備、淡色無垢フローリング、ベージュの床、グレーのキッチンカウンター) の写真
サンフランシスコにあるコンテンポラリースタイルのおしゃれなキッチン (アンダーカウンターシンク、フラットパネル扉のキャビネット、グレーのキャビネット、亜鉛製カウンター、グレーのキッチンパネル、メタルタイルのキッチンパネル、パネルと同色の調理設備、淡色無垢フローリング、ベージュの床、グレーのキッチンカウンター) の写真
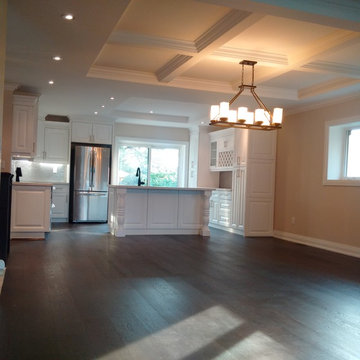
Love this beautiful kitchen featuring our Cité hardwood floor from our Urban loft series. Wire brushed floors are perfect to give an interesting depth to the floor.
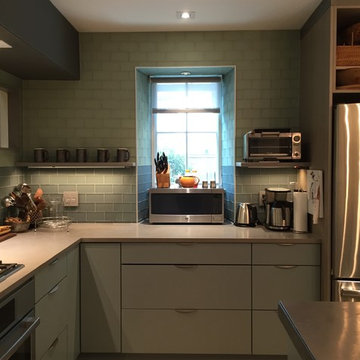
The thick walls of the old home have angled window surrounds. Small zinc shelves to the left and right hold coffee mugs and the toaster oven.
フィラデルフィアにある中くらいなコンテンポラリースタイルのおしゃれなキッチン (アンダーカウンターシンク、フラットパネル扉のキャビネット、青いキャビネット、亜鉛製カウンター、緑のキッチンパネル、ガラスタイルのキッチンパネル、シルバーの調理設備、淡色無垢フローリング) の写真
フィラデルフィアにある中くらいなコンテンポラリースタイルのおしゃれなキッチン (アンダーカウンターシンク、フラットパネル扉のキャビネット、青いキャビネット、亜鉛製カウンター、緑のキッチンパネル、ガラスタイルのキッチンパネル、シルバーの調理設備、淡色無垢フローリング) の写真
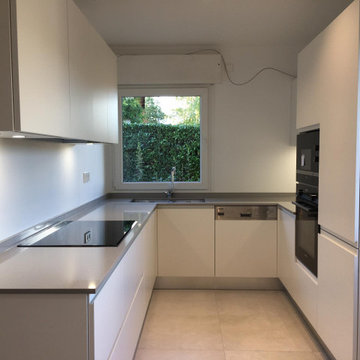
HOUSE RENOVATION - Renovation d`une maison des annes `50
la rénovation dans ce cas a deux objectifs, non seulement pour moderniser les espaces, mais aussi pour les rendre plus fonctionnels pour le propriétaire, qui au fil des ans a des besoins différents.
Le plancher a été complètement remplacé afin d'avoir le même matériau dans toutes les pièces et de résoudre le problème d'une petite différence de hauteur entre la cuisine et l'entrée, tout a été ramené au même niveau.
Les passages des portes ont été agrandis et les anciennes portes ont été remplacées par des portes coulissantes en verre, pour faciliter l'accès et permettre à la lumière naturelle de filtrer dans l'entrée faiblement éclairée.
Les fenêtres et volets ont été remplacés et des mécanismes électriques ont été ajoutés pour leur ouverture et leur fermeture avec télécommande.
La cuisine a été remplacée par une cuisine moderne et fonctionnelle, abaissée par rapport à l'ancienne.
Les caissons de volets ont été conçus par nos soins et fabriqués par des artisans locaux, ils ont été intégrés dans la nouvelle cuisine se cachant dans l'espace entre le mobilier et le plafond.
Des niches y ont été créées pour placer des éléments de décoration et intégrer le système d'éclairage direct sur la surface de travail.
Les plafonds ont été abaissés et des spots d'éclairage ont été installés, remplaçant les anciennes appliques murales.
Une niche a été créée à l'entrée dans laquelle une armoire sur mesure pour manteaux et chaussures a été positionnée.
Les murs ont été entièrement restaurés et repeints.
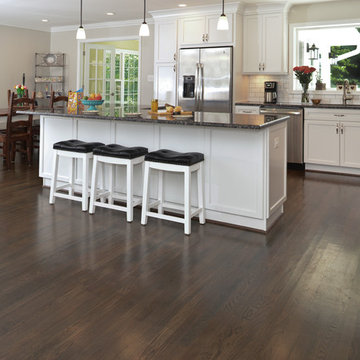
For this recently moved in military family, their old rambler home offered plenty of area for potential improvement. An entire new kitchen space was designed to create a greater feeling of family warmth.
It all started with gutting the old rundown kitchen. The kitchen space was cramped and disconnected from the rest of the main level. There was a large bearing wall separating the living room from the kitchen and the dining room.
A structure recessed beam was inserted into the attic space that enabled opening up of the entire main level. A large L-shaped island took over the wall placement giving a big work and storage space for the kitchen.
Installed wood flooring matched up with the remaining living space created a continuous seam-less main level.
By eliminating a side door and cutting through brick and block back wall, a large picture window was inserted to allow plenty of natural light into the kitchen.
Recessed and pendent lights also improved interior lighting.
By using offset cabinetry and a carefully selected granite slab to complement each other, a more soothing space was obtained to inspire cooking and entertaining. The fabulous new kitchen was completed with a new French door leading to the sun room.
This family is now very happy with the massive transformation, and are happy to join their new community.
ブラウンのキッチン (フラットパネル扉のキャビネット、亜鉛製カウンター) の写真
1
