ブラウンのキッチン (フラットパネル扉のキャビネット、木材カウンター、テラゾーの床、クッションフロア) の写真
絞り込み:
資材コスト
並び替え:今日の人気順
写真 1〜20 枚目(全 88 枚)

フィラデルフィアにある高級な中くらいなミッドセンチュリースタイルのおしゃれなキッチン (ダブルシンク、フラットパネル扉のキャビネット、中間色木目調キャビネット、木材カウンター、青いキッチンパネル、磁器タイルのキッチンパネル、白い調理設備、クッションフロア、茶色い床、茶色いキッチンカウンター) の写真

他の地域にある高級な中くらいなミッドセンチュリースタイルのおしゃれなキッチン (ドロップインシンク、フラットパネル扉のキャビネット、青いキャビネット、木材カウンター、パネルと同色の調理設備、テラゾーの床、グレーの床、ベージュのキッチンカウンター) の写真
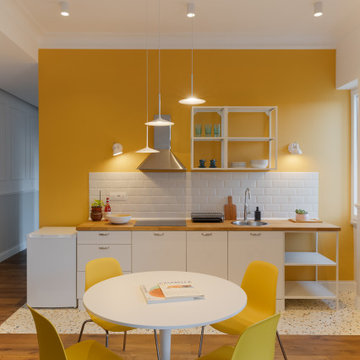
ローマにある低価格の小さな北欧スタイルのおしゃれなキッチン (フラットパネル扉のキャビネット、白いキャビネット、木材カウンター、白いキッチンパネル、テラゾーの床) の写真
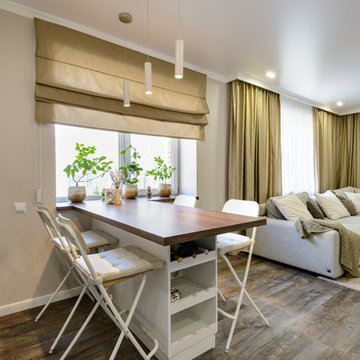
ノボシビルスクにあるお手頃価格の広いコンテンポラリースタイルのおしゃれなキッチン (ドロップインシンク、フラットパネル扉のキャビネット、白いキャビネット、木材カウンター、茶色いキッチンパネル、木材のキッチンパネル、シルバーの調理設備、クッションフロア、茶色い床、茶色いキッチンカウンター) の写真
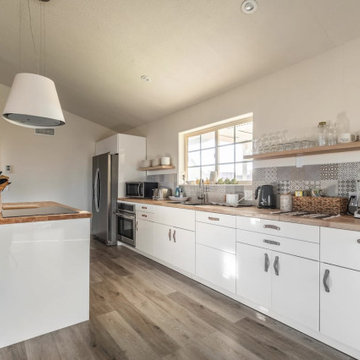
ロサンゼルスにある広い北欧スタイルのおしゃれなキッチン (クッションフロア、茶色い床、三角天井、フラットパネル扉のキャビネット、白いキャビネット、木材カウンター、グレーのキッチンパネル、モザイクタイルのキッチンパネル、茶色いキッチンカウンター、ダブルシンク、シルバーの調理設備) の写真

This kitchen remained about the same size as the original, but a complete re-imagining of the space makes all the difference. A center bearing wall was removed to completely open the kitchen to the living area. A shelf runs along the outside wall to display artwork or for additional storage.

For designers their personal home says a lot about them. This is my kitchen.
I like using recycled and found elements in unexpected ways. The kitchen island was built from a TV stand, legs from a side table, and hardwood flooring. The rustic sign was made from a piece of plywood that I found in my carport. The fireplace insert is made from plywood, insulation, and some cabinetry samples that I had.
The goal is always to have the design reflect the people who occupy the space. My father-in-law's guitars line the wall, my great grand father's ox sits on the shelf, and words that my grandma always said to me as she gave me a hug hang above the door.
This is my home.
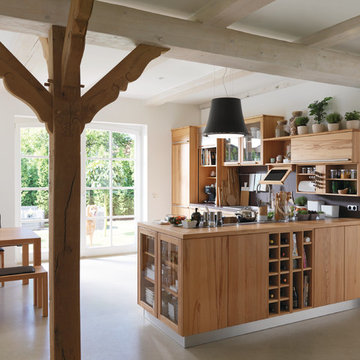
ハノーファーにある高級な中くらいなカントリー風のおしゃれなキッチン (フラットパネル扉のキャビネット、中間色木目調キャビネット、木材カウンター、黒いキッチンパネル、クッションフロア、ベージュの床) の写真

New Kitchen Supply and Install
Remodel Gas and water
New Flooring
Electric Circuit
Paint and Decor
他の地域にある低価格の小さなモダンスタイルのおしゃれなコの字型キッチン (ダブルシンク、フラットパネル扉のキャビネット、ベージュのキャビネット、木材カウンター、茶色いキッチンパネル、ガラスタイルのキッチンパネル、シルバーの調理設備、クッションフロア、アイランドなし、グレーの床、茶色いキッチンカウンター、全タイプの天井の仕上げ、グレーとクリーム色) の写真
他の地域にある低価格の小さなモダンスタイルのおしゃれなコの字型キッチン (ダブルシンク、フラットパネル扉のキャビネット、ベージュのキャビネット、木材カウンター、茶色いキッチンパネル、ガラスタイルのキッチンパネル、シルバーの調理設備、クッションフロア、アイランドなし、グレーの床、茶色いキッチンカウンター、全タイプの天井の仕上げ、グレーとクリーム色) の写真
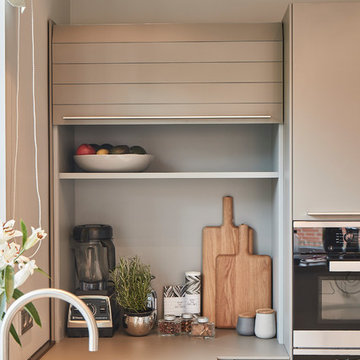
ハンブルクにあるラグジュアリーな広いコンテンポラリースタイルのおしゃれなキッチン (一体型シンク、フラットパネル扉のキャビネット、グレーのキャビネット、木材カウンター、ベージュキッチンパネル、木材のキッチンパネル、シルバーの調理設備、テラゾーの床、ベージュの床、ベージュのキッチンカウンター) の写真
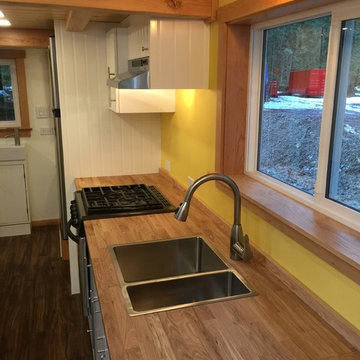
バンクーバーにある高級な小さなラスティックスタイルのおしゃれなキッチン (ダブルシンク、フラットパネル扉のキャビネット、白いキャビネット、木材カウンター、黄色いキッチンパネル、シルバーの調理設備、クッションフロア) の写真

La rénovation de cet appartement familial était pleine de défis à relever ! Nous devions relier 2 appartements et nous retrouvions donc avec 2 cuisines et 2 salles de bain. Nous avons donc pu agrandir une cuisine et transformer l’autre en chambre parentale. L’esprit était de créer du rangement tout en gardant une entrée ouverte sur la grande pièce de vie. Un grand placard sur mesure prend donc place et s’associe avec un claustra en bois ouvrant sur la cuisine. Les tons clairs comme le blanc, le bois et le vert sauge de la cuisine permettent d’apporter de la lumière a cet appartement sur cour. On retrouve également cette palette de couleurs dans la salle de bain et la chambre d’enfant.
Lors de la phase de démolition, nous nous sommes retrouvés avec beaucoup de tuyauterie et vannes apparentes au milieu des pièces. Il a fallu en prendre compte lors de la conception et trouver le moyen de les dissimuler au mieux. Nous avons donc créé un coffrage au-dessus du lit de la chambre parentale, ou encore un faux-plafond dans la cuisine pour tout cacher !
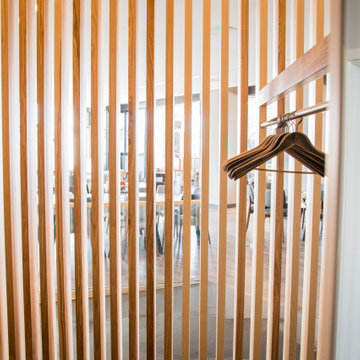
Herstellung und Montage von Massivholzlamellen in Esche als raumbildende Elemente für die Garderobe
ドレスデンにある巨大なインダストリアルスタイルのおしゃれなキッチン (一体型シンク、フラットパネル扉のキャビネット、グレーのキャビネット、木材カウンター、茶色いキッチンパネル、木材のキッチンパネル、シルバーの調理設備、クッションフロア、茶色い床) の写真
ドレスデンにある巨大なインダストリアルスタイルのおしゃれなキッチン (一体型シンク、フラットパネル扉のキャビネット、グレーのキャビネット、木材カウンター、茶色いキッチンパネル、木材のキッチンパネル、シルバーの調理設備、クッションフロア、茶色い床) の写真
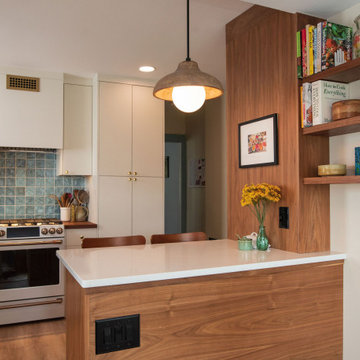
フィラデルフィアにある高級な中くらいなミッドセンチュリースタイルのおしゃれなキッチン (ダブルシンク、フラットパネル扉のキャビネット、中間色木目調キャビネット、木材カウンター、青いキッチンパネル、磁器タイルのキッチンパネル、白い調理設備、クッションフロア、茶色い床、茶色いキッチンカウンター) の写真

Lots of subway tile and stainless steel for this 1928 Tudor Revival kitchen remodel.
他の地域にあるインダストリアルスタイルのおしゃれなキッチン (エプロンフロントシンク、フラットパネル扉のキャビネット、ステンレスキャビネット、木材カウンター、白いキッチンパネル、サブウェイタイルのキッチンパネル、シルバーの調理設備、クッションフロア、黒い床) の写真
他の地域にあるインダストリアルスタイルのおしゃれなキッチン (エプロンフロントシンク、フラットパネル扉のキャビネット、ステンレスキャビネット、木材カウンター、白いキッチンパネル、サブウェイタイルのキッチンパネル、シルバーの調理設備、クッションフロア、黒い床) の写真
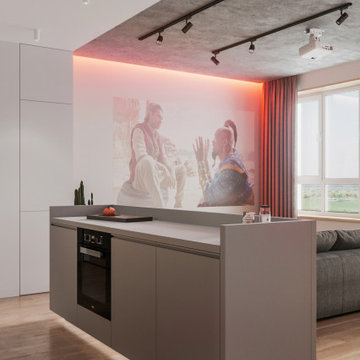
他の地域にあるお手頃価格の中くらいなコンテンポラリースタイルのおしゃれなキッチン (アンダーカウンターシンク、フラットパネル扉のキャビネット、グレーのキャビネット、木材カウンター、白いキッチンパネル、黒い調理設備、クッションフロア、ベージュの床、ベージュのキッチンカウンター) の写真

Countertop Wood: Peruvian Walnut
Construction Style: Edge Grain
Wood Countertop Location: Baldwin, Maryland
Countertop Thickness: 4"
Size: 51" x 154 1/2" mitered to 51" x 38 1/2"
Countertop Edge Profile: 1/8” Roundover on top horizontal edges, bottom horizontal edges, and vertical corners
Wood Countertop Finish: Durata® Waterproof Permanent Finish in Matte sheen
Wood Stain: Natural Wood – No Stain
Designer: Paul Bentham of Jennifer Gilmer Kitchen & Bath
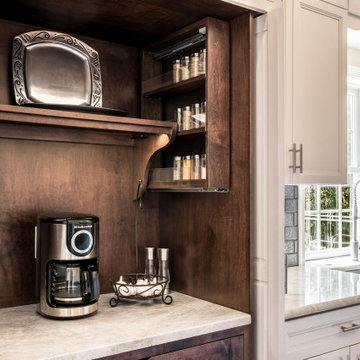
A 20-year old builder kitchen that desperately needed an update. That is why the Louds called us. A few years previously, we had completed a finished basement project for them that you can view here: https://www.allrd.com/project/loud-basement/
To connect the kitchen a little more with the dining room, we opened the doorway as wide and high as we could.
One special feature of the kitchen is the beverage pantry. It was something the homeowner had seen online and wanted to make practical. Because pull outdoors would have been in the way, we went with slide-in, fold-out doors like what you would see in an entertainment center.
The other unique feature of the kitchen is the center island. The blue was chosen to match the color theme of the connecting living room. The solid wood countertop is a striking centerpiece that steals the show. The cooktop was moved to the island, but because the homeowner did not want a bulky range hood hanging from the ceiling, we had to get creative with a downdraft range vent and a fan mounted on the outside of the house to pull the air out.
Another interesting aspect to the cooktop is that we had originally recommended an induction cooktop instead of regular electric cooktop. The reason being that an induction cooktop cools instantly the moment the pot is removed whereas an electric cooktop stays hot but with no visual cue to warn you. The homeowner initially decided to go with the less expensive electric cooktop. But, before we had even finished construction, one of the family members slid their hand over the cooktop while walking by just after a pan had been removed and got burned. Immediately the homeowner requested we install the induction cooktop instead.
Soft Maple Cabinets painted Simply White, Taj Mihal Granite countertops, farmhouse sink, 3” x 6” Antiqua Ceramic tile backsplash in Feelings Grigio, 30” Dacor HoodDowndraft vent, Luxury Vinyl tile floor, and LED i-Lighting undercabinet lighting.

Simple, yet clean lines were achieved with the IKEA HAGGEBY doors. The base cabinets were bumped out with a wooden ledge for additional storage and visual interest.
Interior Designer: Andrew Kline - http://andrewkline.jimdo.com/
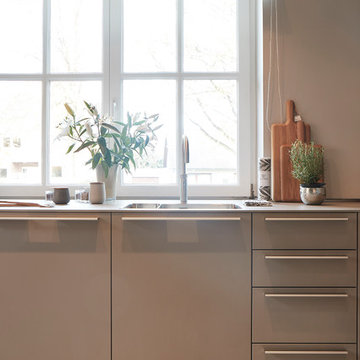
ハンブルクにあるラグジュアリーな広いコンテンポラリースタイルのおしゃれなキッチン (一体型シンク、フラットパネル扉のキャビネット、グレーのキャビネット、木材カウンター、ベージュキッチンパネル、木材のキッチンパネル、シルバーの調理設備、テラゾーの床、ベージュの床、ベージュのキッチンカウンター) の写真
ブラウンのキッチン (フラットパネル扉のキャビネット、木材カウンター、テラゾーの床、クッションフロア) の写真
1