ブラウンのキッチン (フラットパネル扉のキャビネット、黒いキッチンカウンター、人工大理石カウンター、木材カウンター、竹フローリング、クッションフロア) の写真
絞り込み:
資材コスト
並び替え:今日の人気順
写真 1〜6 枚目(全 6 枚)

This residence, sited above a river canyon, is comprised of two intersecting building forms. The primary building form contains main living spaces on the upper floor and a guest bedroom, workroom, and garage at ground level. The roof rises from the intimacy of the master bedroom to provide a greater volume for the living room, while opening up to capture mountain views to the west and sun to the south. The secondary building form, with an opposing roof slope contains the kitchen, the entry, and the stair leading up to the main living space.
A.I.A. Wyoming Chapter Design Award of Merit 2008
Project Year: 2008
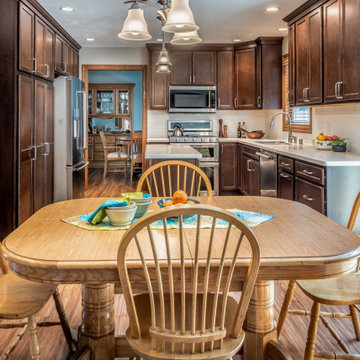
A new floor plan greatly improved the overall functionality of the kitchen, increased accessibility, and modernized the look. This project completed with a modest budget and solved bothersome problems. Because the often-used dinette table is easily accessible it was determined that island seating was not required. This enabled us to build a compact island that provided added work space.
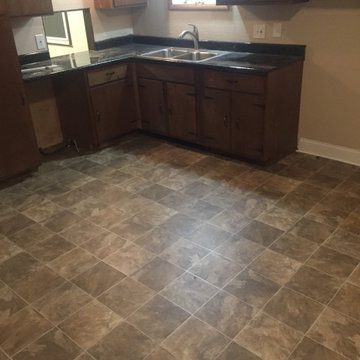
クリーブランドにある高級な中くらいなラスティックスタイルのおしゃれなキッチン (シングルシンク、フラットパネル扉のキャビネット、茶色いキャビネット、木材カウンター、黒い調理設備、クッションフロア、アイランドなし、マルチカラーの床、黒いキッチンカウンター) の写真
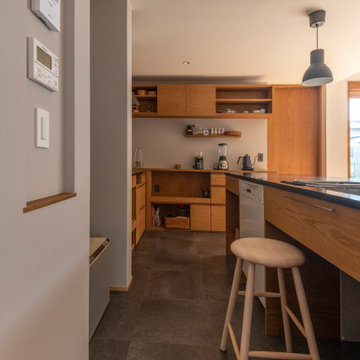
他の地域にある中くらいな北欧スタイルのおしゃれなキッチン (アンダーカウンターシンク、フラットパネル扉のキャビネット、淡色木目調キャビネット、人工大理石カウンター、クッションフロア、黒い床、黒いキッチンカウンター) の写真
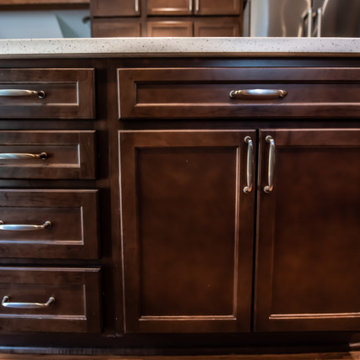
The delicate island provides just the right amount of space, increasing countertop and cabinet storage.
他の地域にあるお手頃価格の中くらいなトランジショナルスタイルのおしゃれなキッチン (アンダーカウンターシンク、フラットパネル扉のキャビネット、濃色木目調キャビネット、人工大理石カウンター、白いキッチンパネル、サブウェイタイルのキッチンパネル、シルバーの調理設備、クッションフロア、黒いキッチンカウンター) の写真
他の地域にあるお手頃価格の中くらいなトランジショナルスタイルのおしゃれなキッチン (アンダーカウンターシンク、フラットパネル扉のキャビネット、濃色木目調キャビネット、人工大理石カウンター、白いキッチンパネル、サブウェイタイルのキッチンパネル、シルバーの調理設備、クッションフロア、黒いキッチンカウンター) の写真
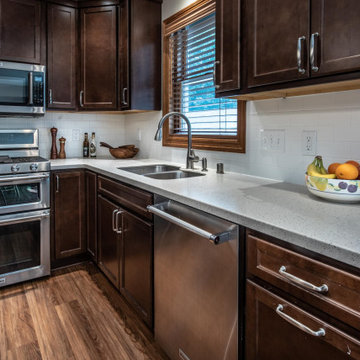
The island was built using cabinets that are only 18 x 48 inches. The size allowed for the ideal amount of space in between the cabinets and the island, as well as between the refrigerator and the island, and it left space for the dishwasher to open. Moving between the island and the refrigerator and the dinette to the living room was no longer difficult.
ブラウンのキッチン (フラットパネル扉のキャビネット、黒いキッチンカウンター、人工大理石カウンター、木材カウンター、竹フローリング、クッションフロア) の写真
1