ブラウンのペニンシュラキッチン (フラットパネル扉のキャビネット、グレーと黒) の写真
絞り込み:
資材コスト
並び替え:今日の人気順
写真 1〜20 枚目(全 23 枚)
1/5

Susanna Cots · Interior Design
バルセロナにある広いコンテンポラリースタイルのおしゃれなキッチン (フラットパネル扉のキャビネット、黒いキャビネット、アンダーカウンターシンク、白いキッチンパネル、黒い調理設備、淡色無垢フローリング、グレーと黒) の写真
バルセロナにある広いコンテンポラリースタイルのおしゃれなキッチン (フラットパネル扉のキャビネット、黒いキャビネット、アンダーカウンターシンク、白いキッチンパネル、黒い調理設備、淡色無垢フローリング、グレーと黒) の写真
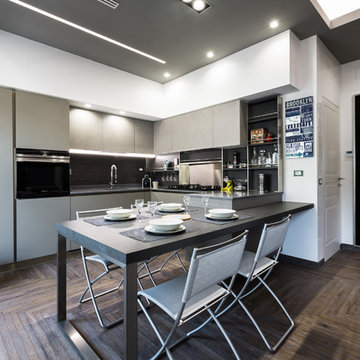
ローマにあるコンテンポラリースタイルのおしゃれなキッチン (フラットパネル扉のキャビネット、グレーのキャビネット、黒いキッチンパネル、黒い調理設備、濃色無垢フローリング、黒いキッチンカウンター、アンダーカウンターシンク、茶色い床、グレーと黒) の写真

Specially engineered walnut timber doors were used to add warmth and character to this sleek slate handle-less kitchen design. The perfect balance of simplicity and luxury was achieved by using neutral but tactile finishes such as concrete effect, large format porcelain tiles for the floor and splashback, onyx tile worktop and minimally designed frameless cupboards, with accents of brass and solid walnut breakfast bar/dining table with a live edge.
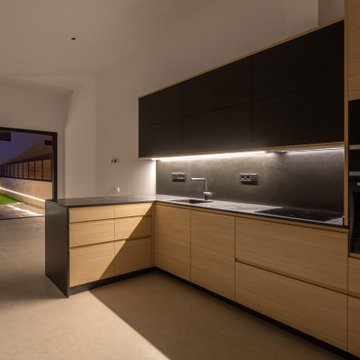
Nueva promocion de viviendas a cargo de TECN Rehabilitaciones S.L. en el barrio de el Clot, Barcelona.
Fotografias: Julen Esnal
他の地域にある広いコンテンポラリースタイルのおしゃれなキッチン (シングルシンク、フラットパネル扉のキャビネット、黒いキャビネット、黒いキッチンパネル、黒い調理設備、ベージュの床、黒いキッチンカウンター、折り上げ天井、グレーと黒) の写真
他の地域にある広いコンテンポラリースタイルのおしゃれなキッチン (シングルシンク、フラットパネル扉のキャビネット、黒いキャビネット、黒いキッチンパネル、黒い調理設備、ベージュの床、黒いキッチンカウンター、折り上げ天井、グレーと黒) の写真
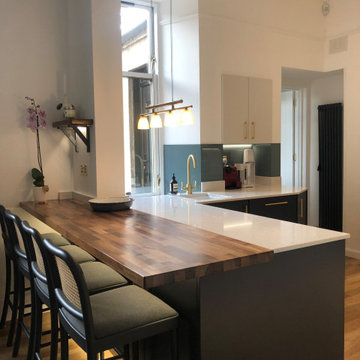
This kitchen has so many details we are obsessed with! Our customer chose to go for a two tone painted kitchen in “Graphite” & “White Grey”. The worktops are by Silestone.
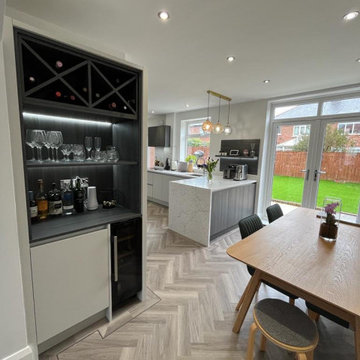
Our clients wanted this space to be open plan and airy - to make this happen we removed the wall between the existing kitchen and dining room to create one large space.
We worked with our clients to create a modern two toned kitchen with a waterfall effect worktop off the peninsula. We paired dove grey with a bespoke door in anthracite woodgrain and ensured all the doors worked with the handleless rail system.
We wanted to try and prioritise storage so suggested to use a corner storage solution as well as units above the fridge freezer.
The home bar was an important feature as this area ties together the kitchen and dining room - the bespoke wine rack with lighting creates a beautiful feature.
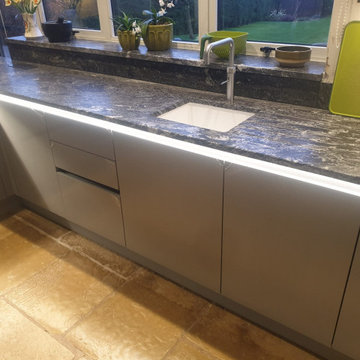
This is one of our favourites from the Volpi range. Charcoal stone effect tall cabinets mixed with Dust Grey base units. The worktops are Sensa - Black Beauty by Cosentino.
We then added COB LED lights along the handle profiles and plinths.
Notice the secret cupboard in the utility room for hiding away the broom and vacuum cleaner.
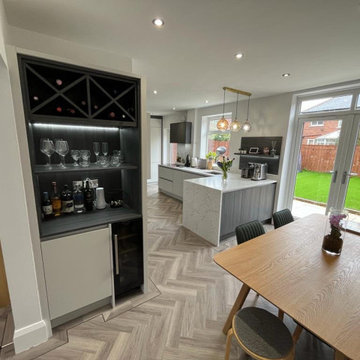
Our clients wanted this space to be open plan and airy - to make this happen we removed the wall between the existing kitchen and dining room to create one large space.
We worked with our clients to create a modern two toned kitchen with a waterfall effect worktop off the peninsula. We paired dove grey with a bespoke door in anthracite woodgrain and ensured all the doors worked with the handleless rail system.
We wanted to try and prioritise storage so suggested to use a corner storage solution as well as units above the fridge freezer.
The home bar was an important feature as this area ties together the kitchen and dining room - the bespoke wine rack with lighting creates a beautiful feature.
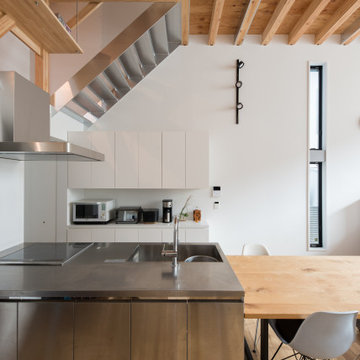
東京23区にある広いコンテンポラリースタイルのおしゃれなキッチン (一体型シンク、フラットパネル扉のキャビネット、ステンレスキャビネット、ステンレスカウンター、白いキッチンパネル、黒い調理設備、無垢フローリング、ベージュの床、白いキッチンカウンター、表し梁、グレーと黒) の写真
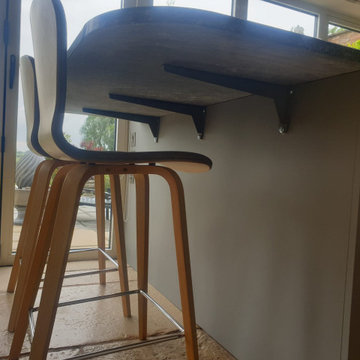
This is one of our favourites from the Volpi range. Charcoal stone effect tall cabinets mixed with Dust Grey base units. The worktops are Sensa - Black Beauty by Cosentino.
We then added COB LED lights along the handle profiles and plinths.
Notice the secret cupboard in the utility room for hiding away the broom and vacuum cleaner.

Specially engineered walnut timber doors were used to add warmth and character to this sleek slate handle-less kitchen design. The perfect balance of simplicity and luxury was achieved by using neutral but tactile finishes such as concrete effect, large format porcelain tiles for the floor and splashback, onyx tile worktop and minimally designed frameless cupboards, with accents of brass and solid walnut breakfast bar/dining table with a live edge.
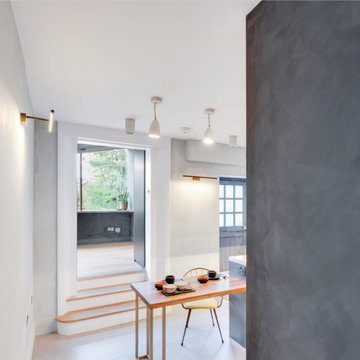
Specially engineered walnut timber doors were used to add warmth and character to this sleek slate handle-less kitchen design. The perfect balance of simplicity and luxury was achieved by using neutral but tactile finishes such as concrete effect, large format porcelain tiles for the floor and splashback, onyx tile worktop and minimally designed frameless cupboards, with accents of brass and solid walnut breakfast bar/dining table with a live edge.
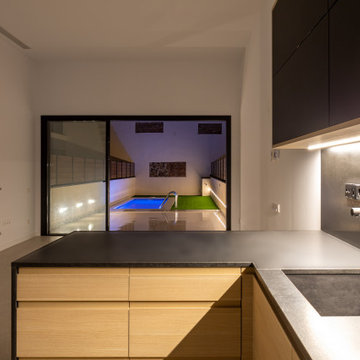
Nueva promocion de viviendas a cargo de TECN Rehabilitaciones S.L. en el barrio de el Clot, Barcelona.
Fotografias: Julen Esnal
バルセロナにある広いコンテンポラリースタイルのおしゃれなキッチン (シングルシンク、フラットパネル扉のキャビネット、黒いキャビネット、黒いキッチンパネル、黒い調理設備、ベージュの床、黒いキッチンカウンター、折り上げ天井、グレーと黒) の写真
バルセロナにある広いコンテンポラリースタイルのおしゃれなキッチン (シングルシンク、フラットパネル扉のキャビネット、黒いキャビネット、黒いキッチンパネル、黒い調理設備、ベージュの床、黒いキッチンカウンター、折り上げ天井、グレーと黒) の写真
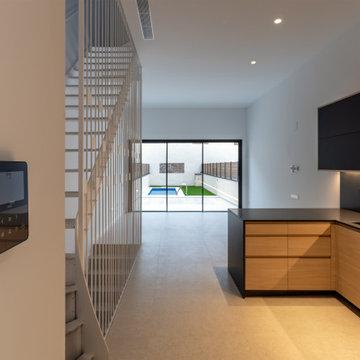
Nueva promocion de viviendas a cargo de TECN Rehabilitaciones S.L. en el barrio de el Clot, Barcelona.
Fotografias: Julen Esnal
バルセロナにある広いコンテンポラリースタイルのおしゃれなキッチン (シングルシンク、フラットパネル扉のキャビネット、黒いキャビネット、黒いキッチンパネル、黒い調理設備、ベージュの床、黒いキッチンカウンター、折り上げ天井、グレーと黒) の写真
バルセロナにある広いコンテンポラリースタイルのおしゃれなキッチン (シングルシンク、フラットパネル扉のキャビネット、黒いキャビネット、黒いキッチンパネル、黒い調理設備、ベージュの床、黒いキッチンカウンター、折り上げ天井、グレーと黒) の写真
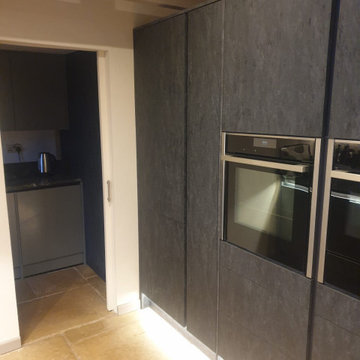
This is one of our favourites from the Volpi range. Charcoal stone effect tall cabinets mixed with Dust Grey base units. The worktops are Sensa - Black Beauty by Cosentino.
We then added COB LED lights along the handle profiles and plinths.
Notice the secret cupboard in the utility room for hiding away the broom and vacuum cleaner.
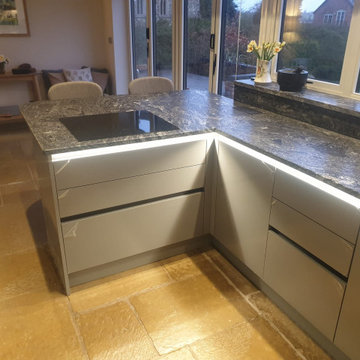
This is one of our favourites from the Volpi range. Charcoal stone effect tall cabinets mixed with Dust Grey base units. The worktops are Sensa - Black Beauty by Cosentino.
We then added COB LED lights along the handle profiles and plinths.
Notice the secret cupboard in the utility room for hiding away the broom and vacuum cleaner.
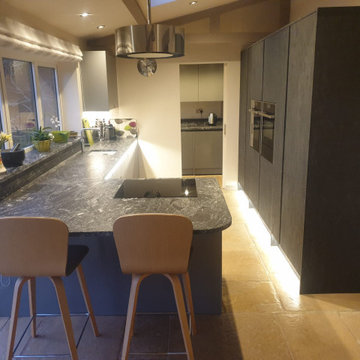
This is one of our favourites from the Volpi range. Charcoal stone effect tall cabinets mixed with Dust Grey base units. The worktops are Sensa - Black Beauty by Cosentino.
We then added COB LED lights along the handle profiles and plinths.
Notice the secret cupboard in the utility room for hiding away the broom and vacuum cleaner.
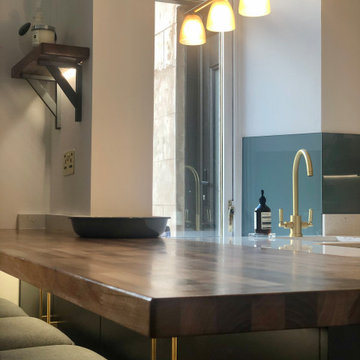
This kitchen has so many details we are obsessed with! Our customer chose to go for a two tone painted kitchen in “Graphite” & “White Grey”. The worktops are by Silestone.
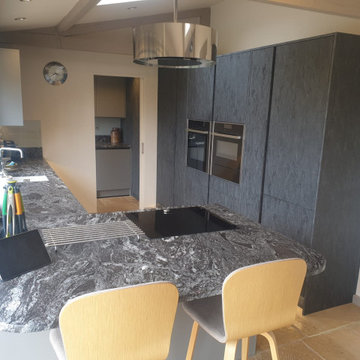
This is one of our favourites from the Volpi range. Charcoal stone effect tall cabinets mixed with Dust Grey base units. The worktops are Sensa - Black Beauty by Cosentino.
We then added COB LED lights along the handle profiles and plinths.
Notice the secret cupboard in the utility room for hiding away the broom and vacuum cleaner.
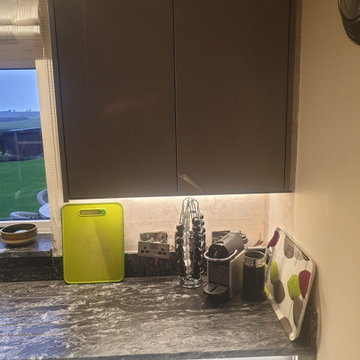
This is one of our favourites from the Volpi range. Charcoal stone effect tall cabinets mixed with Dust Grey base units. The worktops are Sensa - Black Beauty by Cosentino.
We then added COB LED lights along the handle profiles and plinths.
Notice the secret cupboard in the utility room for hiding away the broom and vacuum cleaner.
ブラウンのペニンシュラキッチン (フラットパネル扉のキャビネット、グレーと黒) の写真
1