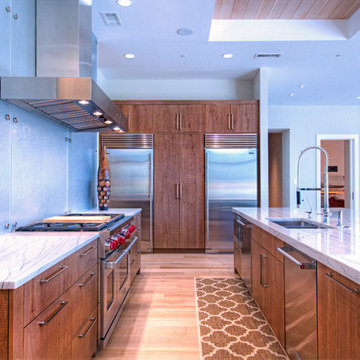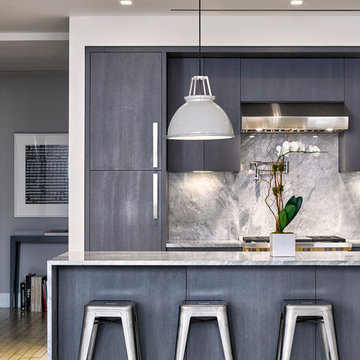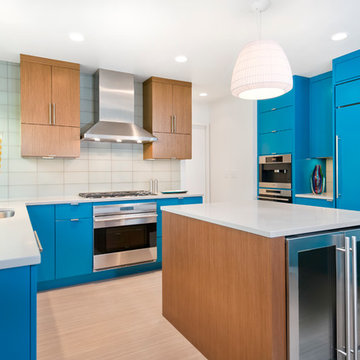青いキッチン (フラットパネル扉のキャビネット、アンダーカウンターシンク) の写真
絞り込み:
資材コスト
並び替え:今日の人気順
写真 1〜20 枚目(全 1,389 枚)
1/4

Photographed by Kyle Caldwell
ソルトレイクシティにある高級な広いモダンスタイルのおしゃれなキッチン (白いキャビネット、人工大理石カウンター、マルチカラーのキッチンパネル、モザイクタイルのキッチンパネル、ステンレスのキッチンパネル、シルバーの調理設備、淡色無垢フローリング、白いキッチンカウンター、アンダーカウンターシンク、茶色い床、フラットパネル扉のキャビネット) の写真
ソルトレイクシティにある高級な広いモダンスタイルのおしゃれなキッチン (白いキャビネット、人工大理石カウンター、マルチカラーのキッチンパネル、モザイクタイルのキッチンパネル、ステンレスのキッチンパネル、シルバーの調理設備、淡色無垢フローリング、白いキッチンカウンター、アンダーカウンターシンク、茶色い床、フラットパネル扉のキャビネット) の写真

Cabinets: Dove Gray- Slab Door
Box shelves Shelves: Seagull Gray
Countertop: Perimeter/Dropped 4” mitered edge- Pacific shore Quartz Calacatta Milos
Countertop: Islands-4” mitered edge- Caesarstone Symphony Gray 5133
Backsplash: Run the countertop- Caesarstone Statuario Maximus 5031
Photographer: Steve Chenn

A two-bed, two-bath condo located in the Historic Capitol Hill neighborhood of Washington, DC was reimagined with the clean lined sensibilities and celebration of beautiful materials found in Mid-Century Modern designs. A soothing gray-green color palette sets the backdrop for cherry cabinetry and white oak floors. Specialty lighting, handmade tile, and a slate clad corner fireplace further elevate the space. A new Trex deck with cable railing system connects the home to the outdoors.

Custom IKEA Kitchem Remodel by John Webb Construction using Dendra Doors Modern Slab Profile in VG Doug Fir veneer finish.
ポートランドにあるお手頃価格の中くらいなコンテンポラリースタイルのおしゃれなキッチン (アンダーカウンターシンク、フラットパネル扉のキャビネット、淡色木目調キャビネット、黒いキッチンパネル、セラミックタイルのキッチンパネル、シルバーの調理設備、ベージュの床、黒いキッチンカウンター、三角天井) の写真
ポートランドにあるお手頃価格の中くらいなコンテンポラリースタイルのおしゃれなキッチン (アンダーカウンターシンク、フラットパネル扉のキャビネット、淡色木目調キャビネット、黒いキッチンパネル、セラミックタイルのキッチンパネル、シルバーの調理設備、ベージュの床、黒いキッチンカウンター、三角天井) の写真

他の地域にある中くらいなコンテンポラリースタイルのおしゃれなキッチン (アンダーカウンターシンク、フラットパネル扉のキャビネット、グレーのキャビネット、グレーのキッチンパネル、アイランドなし、グレーの床、グレーのキッチンカウンター、黒い調理設備) の写真

ニューヨークにあるラグジュアリーな中くらいなコンテンポラリースタイルのおしゃれなキッチン (アンダーカウンターシンク、フラットパネル扉のキャビネット、白いキャビネット、大理石カウンター、白いキッチンパネル、シルバーの調理設備、セラミックタイルの床、マルチカラーの床、白いキッチンカウンター) の写真

ミネアポリスにある中くらいなミッドセンチュリースタイルのおしゃれなキッチン (アンダーカウンターシンク、フラットパネル扉のキャビネット、青いキャビネット、クオーツストーンカウンター、白いキッチンパネル、セメントタイルのキッチンパネル、シルバーの調理設備、セメントタイルの床、アイランドなし、グレーの床、黒いキッチンカウンター) の写真

Zen-like kitchen has white kitchen walls & backsplash with contrasting light shades of beige and brown & modern flat panel touch latch cabinetry. Custom cabinetry made in the Benvenuti and Stein Evanston cabinet shop.
Norman Sizemore-Photographer

シンガポールにあるコンテンポラリースタイルのおしゃれなキッチン (アンダーカウンターシンク、フラットパネル扉のキャビネット、青いキャビネット、グレーのキッチンパネル、石スラブのキッチンパネル、シルバーの調理設備、磁器タイルの床、グレーの床、白いキッチンカウンター) の写真

デトロイトにあるお手頃価格の広いトランジショナルスタイルのおしゃれなキッチン (アンダーカウンターシンク、フラットパネル扉のキャビネット、クオーツストーンカウンター、青いキッチンパネル、ガラスタイルのキッチンパネル、シルバーの調理設備、淡色無垢フローリング、茶色い床、グレーのキャビネット) の写真

Mountain View Kitchen addition with butterfly roof, bamboo cabinets.
Photography: Nadine Priestly
サンフランシスコにあるお手頃価格の中くらいなミッドセンチュリースタイルのおしゃれなキッチン (アンダーカウンターシンク、フラットパネル扉のキャビネット、中間色木目調キャビネット、珪岩カウンター、セラミックタイルのキッチンパネル、シルバーの調理設備、無垢フローリング、青いキッチンパネル、白いキッチンカウンター、表し梁) の写真
サンフランシスコにあるお手頃価格の中くらいなミッドセンチュリースタイルのおしゃれなキッチン (アンダーカウンターシンク、フラットパネル扉のキャビネット、中間色木目調キャビネット、珪岩カウンター、セラミックタイルのキッチンパネル、シルバーの調理設備、無垢フローリング、青いキッチンパネル、白いキッチンカウンター、表し梁) の写真

These modern kitchens and built in closets were built for a two family home
ニューヨークにあるコンテンポラリースタイルのおしゃれなL型キッチン (アンダーカウンターシンク、フラットパネル扉のキャビネット、青いキャビネット、白いキッチンパネル、シルバーの調理設備、淡色無垢フローリング、アイランドなし、ベージュの床) の写真
ニューヨークにあるコンテンポラリースタイルのおしゃれなL型キッチン (アンダーカウンターシンク、フラットパネル扉のキャビネット、青いキャビネット、白いキッチンパネル、シルバーの調理設備、淡色無垢フローリング、アイランドなし、ベージュの床) の写真

Costa Christ
ダラスにあるラグジュアリーな広いコンテンポラリースタイルのおしゃれなキッチン (アンダーカウンターシンク、フラットパネル扉のキャビネット、白いキャビネット、クオーツストーンカウンター、グレーのキッチンパネル、磁器タイルのキッチンパネル、白い調理設備、磁器タイルの床、グレーの床) の写真
ダラスにあるラグジュアリーな広いコンテンポラリースタイルのおしゃれなキッチン (アンダーカウンターシンク、フラットパネル扉のキャビネット、白いキャビネット、クオーツストーンカウンター、グレーのキッチンパネル、磁器タイルのキッチンパネル、白い調理設備、磁器タイルの床、グレーの床) の写真

サンフランシスコにある高級な中くらいなモダンスタイルのおしゃれなキッチン (アンダーカウンターシンク、フラットパネル扉のキャビネット、淡色木目調キャビネット、大理石カウンター、白いキッチンパネル、シルバーの調理設備、淡色無垢フローリング、ベージュの床、ガラス板のキッチンパネル、グレーのキッチンカウンター) の写真

Stephen Shefrin
フェニックスにある広いコンテンポラリースタイルのおしゃれなキッチン (アンダーカウンターシンク、フラットパネル扉のキャビネット、中間色木目調キャビネット、御影石カウンター、シルバーの調理設備、淡色無垢フローリング) の写真
フェニックスにある広いコンテンポラリースタイルのおしゃれなキッチン (アンダーカウンターシンク、フラットパネル扉のキャビネット、中間色木目調キャビネット、御影石カウンター、シルバーの調理設備、淡色無垢フローリング) の写真

Featured by Interior Design Magazine, the rift sawn white oak cabinetry stained dark gray anchor this open New York City loft kitchen by Meshberg Group. Handpicked gray and white quartzite slab countertop, backsplash and waterfall kitchen island provide a stunning workspace. Subzero and Wolf appliances, an architectural slot grill throughout finish off this highly functional urban home chef's kitchen.

Firm: Design Group Three
Designer: Alan Freysinger
Cabinetry: Greenfield Cabinetry
Photography: Jim Tschetter IC360 Images
Veteran kitchen designer Alan Freysinger worked closely with the Fox Point, WI homeowners on this kitchen. Admittedly, not afraid of color, the homeowner loved Alan's suggestion of adding the wood veneer to the mix of cabinetry, adding an additional layer of interest and the addition of texture.
Design Group Three, together with custom Greenfield Cabinetry, stepped up the living pleasure of this Fox Point family's home.
When this kitchen remodel was first underway, the homeowner envisioned a blue kitchen (orange was her 2nd choice!). She went to the paint store & found blues she liked, taped those color samples to the kitchen wall & one by one she and her husband whittled down their choices to the color blue you see now!
From Milwaukee to Chicago, clean lines are much desired in today's kitchen designs. Design Group Three hears many requests for Transitionally styled kitchens such as this one.
Want a pop of orange? blue? red? in your kitchen? Milwaukee's Design Group Three can custom match any color in paint (or stain!) for cabinetry in your home, as we did in for this blue kitchen in Fox Point, WI.
Not sure if you are up for this much color in your kitchen? Begin with remodeling a bathroom vanity with a pop of color, live with it for a while & then, if you decide it's for you too, call in Design Group Three & we'll work with you to uncover your perfect color palette.
Can you imagine this same kitchen in orange? This Fox Point, WI homeowners preliminary vision for her kitchen remodel walked the line between orange & blue!
Blue kitchens are completely on trend in today's kitchens!
According to the National Kitchen & Bath Association, Transitionally styled kitchens, such as this blue one, are the most commonly requested design genre. In fact, in 2012, for the first time ever since the NKBA started keeping track, Transitional beat out Traditional as the most requested style by homeowners.
What exactly is affordably luxury? You are witnessing it in these photos. Discover it via Milwaukee's Design Group Three & Greenfield Cabinetry.
Transitional Style (also known as "updated classic", "classic with a contemporary twist", "new takes on old classics") in interior design & furniture design refers to a blend of traditional and contemporary styles, midway between old world traditional & the world of chrome & glass contemporary; incorporating lines which are less ornate than traditional designs, but not as severely basic as contemporary lines. As a result transitional designs are classic, timeless, and clean.
Lucky, lucky kitchen. Greenfield Cabinetry's interpretation of Midwestern Modern.
Seasoned Design Group Three designer & owner, Alan Freysinger's design details take their cues from your lifestyle, as reflected in this transitionally styled kitchen.
"The general color trend is a move toward bolder, crisper colors as a reflection of the 'anything goes' culture we live in now." - Jonathan Adler, Designer

Kitchen design:
Winfreys
www.winfreys.co.uk
他の地域にある広いカントリー風のおしゃれなキッチン (フラットパネル扉のキャビネット、御影石カウンター、黒いキッチンパネル、シルバーの調理設備、無垢フローリング、茶色い床、黒いキッチンカウンター、アンダーカウンターシンク、青いキャビネット、アイランドなし) の写真
他の地域にある広いカントリー風のおしゃれなキッチン (フラットパネル扉のキャビネット、御影石カウンター、黒いキッチンパネル、シルバーの調理設備、無垢フローリング、茶色い床、黒いキッチンカウンター、アンダーカウンターシンク、青いキャビネット、アイランドなし) の写真

This marble look quartz has the look and feel of marble without all the maintenance. It also works perfectly as a backsplash making the countertops look endless.

パリにあるコンテンポラリースタイルのおしゃれなキッチン (アンダーカウンターシンク、フラットパネル扉のキャビネット、青いキャビネット、緑のキッチンパネル、レンガの床、赤い床、白いキッチンカウンター) の写真
青いキッチン (フラットパネル扉のキャビネット、アンダーカウンターシンク) の写真
1