青いキッチン (フラットパネル扉のキャビネット、セラミックタイルの床、グレーの床) の写真
絞り込み:
資材コスト
並び替え:今日の人気順
写真 1〜20 枚目(全 75 枚)
1/5

One of Wendy's main wishes on the brief was a large pantry.
ロンドンにある高級な広いコンテンポラリースタイルのおしゃれなキッチン (ドロップインシンク、フラットパネル扉のキャビネット、青いキャビネット、御影石カウンター、グレーのキッチンパネル、大理石のキッチンパネル、シルバーの調理設備、セラミックタイルの床、グレーの床、グレーのキッチンカウンター) の写真
ロンドンにある高級な広いコンテンポラリースタイルのおしゃれなキッチン (ドロップインシンク、フラットパネル扉のキャビネット、青いキャビネット、御影石カウンター、グレーのキッチンパネル、大理石のキッチンパネル、シルバーの調理設備、セラミックタイルの床、グレーの床、グレーのキッチンカウンター) の写真

A young family with kids purchased their first home and contacted me with the task to design an upbeat and energetic space for them, which also will have all the functionality they needed. There were some restrains - a load-bearing beam ran across the space leaving very little wall space on the left available.
We've chosen European size appliances and creatively resolved the corner to allow the sink placement.
and added a ton of color and shine.

fotografías AD+ arquitectura
他の地域にある小さなコンテンポラリースタイルのおしゃれなアイランドキッチン (淡色木目調キャビネット、御影石カウンター、セラミックタイルの床、グレーの床、シングルシンク、フラットパネル扉のキャビネット、シルバーの調理設備、グレーのキッチンカウンター) の写真
他の地域にある小さなコンテンポラリースタイルのおしゃれなアイランドキッチン (淡色木目調キャビネット、御影石カウンター、セラミックタイルの床、グレーの床、シングルシンク、フラットパネル扉のキャビネット、シルバーの調理設備、グレーのキッチンカウンター) の写真
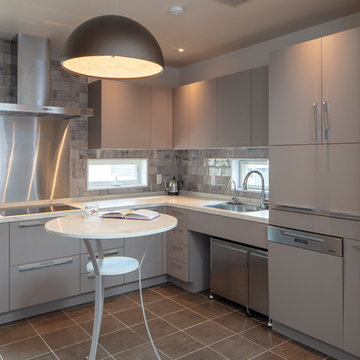
『インテリアデザイナーと創る家』
東京23区にあるヴィクトリアン調のおしゃれなL型キッチン (シングルシンク、フラットパネル扉のキャビネット、グレーのキャビネット、グレーのキッチンパネル、グレーの床、白いキッチンカウンター、人工大理石カウンター、セラミックタイルの床、アイランドなし) の写真
東京23区にあるヴィクトリアン調のおしゃれなL型キッチン (シングルシンク、フラットパネル扉のキャビネット、グレーのキャビネット、グレーのキッチンパネル、グレーの床、白いキッチンカウンター、人工大理石カウンター、セラミックタイルの床、アイランドなし) の写真

ハンプシャーにある高級な広い北欧スタイルのおしゃれなキッチン (フラットパネル扉のキャビネット、中間色木目調キャビネット、人工大理石カウンター、メタリックのキッチンパネル、ガラス板のキッチンパネル、シルバーの調理設備、セラミックタイルの床、グレーの床) の写真

Il s'agit d'une rénovation partielle où nous avons redonné forme aux sols, à la salle de bain, la cuisine. Nous avons joué avec les hauteurs, les couleurs et les imprimés pour rendre chaleureux cet intérieur.

This renovation in Hitchin features Next125, the renowned German range, which is a perfect choice for a contemporary look that is stylish and sleek and built to the highest standards.
We love how the run of tall cabinets in a Walnut Veneer compliment the Indigo Blue Lacquer and mirrors the wide planked Solid Walnut breakfast bar. The Walnut reflects other pieces of furniture in the wider living space and brings the whole look together.
The integrated Neff appliances gives a smart, uncluttered finish and the Caesarstone Raw Concrete worktops are tactile and functional and provide a lovely contrast to the Walnut. Once again we are pleased to be able to include a Quooker Flex tap in Stainless Steel.
This is a fantastic living space for the whole family and we were delighted to work with them to achieve a look that works across both the kitchen and living areas.

This custom kitchen features steel beams, tile flooring and custom concrete countertops. The sink was placed in the middle of the kitchen for entertaining purposes, but placed where the cook would still be able to see the outdoors through the tall custom windows.
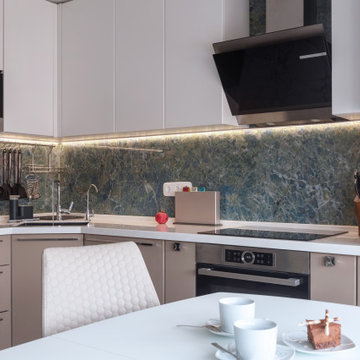
モスクワにあるお手頃価格の中くらいなコンテンポラリースタイルのおしゃれなキッチン (アンダーカウンターシンク、フラットパネル扉のキャビネット、ベージュのキャビネット、人工大理石カウンター、グレーのキッチンパネル、セラミックタイルのキッチンパネル、パネルと同色の調理設備、セラミックタイルの床、アイランドなし、グレーの床、白いキッチンカウンター、全タイプの天井の仕上げ) の写真
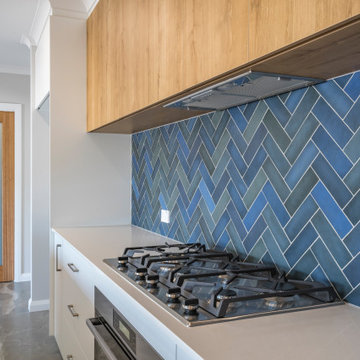
An open plan kitchen-dining zone with a home office. Subway tile laid in herringbone pattern and contrasting grout
他の地域にある広いコンテンポラリースタイルのおしゃれなキッチン (ドロップインシンク、フラットパネル扉のキャビネット、淡色木目調キャビネット、クオーツストーンカウンター、青いキッチンパネル、サブウェイタイルのキッチンパネル、シルバーの調理設備、セラミックタイルの床、グレーの床、白いキッチンカウンター) の写真
他の地域にある広いコンテンポラリースタイルのおしゃれなキッチン (ドロップインシンク、フラットパネル扉のキャビネット、淡色木目調キャビネット、クオーツストーンカウンター、青いキッチンパネル、サブウェイタイルのキッチンパネル、シルバーの調理設備、セラミックタイルの床、グレーの床、白いキッチンカウンター) の写真
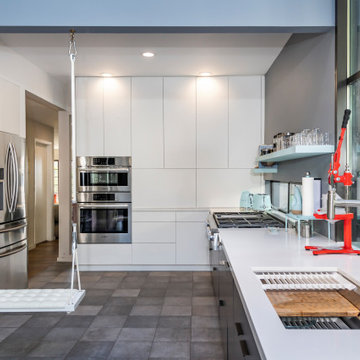
This project was so much fun! The kitchen originally stopped where the glass window areas start and it was a crowded dining area full of items that didn't have a place to be stored in the smaller kitchen. By extending the cabinets all the way to the end we added more storage , more counter space and a more open areas to dine and hang out. Swing is by baboosf.com
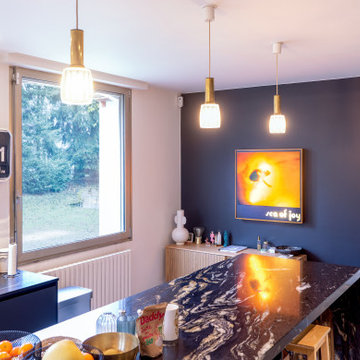
パリにある高級な広いコンテンポラリースタイルのおしゃれなキッチン (アンダーカウンターシンク、フラットパネル扉のキャビネット、黒いキャビネット、御影石カウンター、黒いキッチンパネル、パネルと同色の調理設備、セラミックタイルの床、グレーの床、黒いキッチンカウンター) の写真
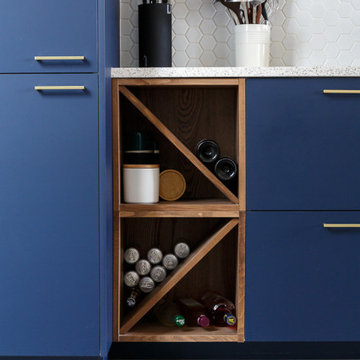
A neat and aesthetic project for this 83 m2 apartment. Blue is honored in all its nuances and in each room.
First in the main room: the kitchen. The mix of cobalt blue, golden handles and fittings give it a particularly chic and elegant look. These characteristics are underlined by the countertop and the terrazzo table, light and discreet.
In the living room, it becomes more moderate. It is found in furnitures with a petroleum tint. Our customers having objects in pop and varied colors, we worked on a neutral and white wall base to match everything.
In the bedroom, blue energizes the space, which has remained fairly minimal. The denim headboard is enough to decorate the room. The wooden night tables bring a touch of warmth to the whole.
Finally the bathroom, here the blue is minor and manifests itself in its indigo color at the level of the towel rail. It gives way to this XXL shower cubicle and its almost invisible wall, worthy of luxury hotels.
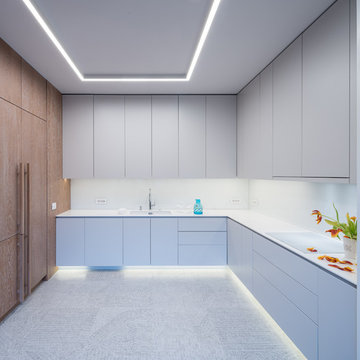
Assen Emilov
中くらいなコンテンポラリースタイルのおしゃれなL型キッチン (アンダーカウンターシンク、フラットパネル扉のキャビネット、白いキャビネット、白い調理設備、セラミックタイルの床、アイランドなし、グレーの床、白いキッチンカウンター) の写真
中くらいなコンテンポラリースタイルのおしゃれなL型キッチン (アンダーカウンターシンク、フラットパネル扉のキャビネット、白いキャビネット、白い調理設備、セラミックタイルの床、アイランドなし、グレーの床、白いキッチンカウンター) の写真
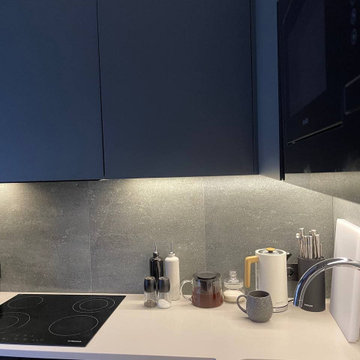
Фото фартука кухни, с подсветкой.
モスクワにある高級な小さなコンテンポラリースタイルのおしゃれなキッチン (アンダーカウンターシンク、フラットパネル扉のキャビネット、グレーのキャビネット、クオーツストーンカウンター、グレーのキッチンパネル、磁器タイルのキッチンパネル、黒い調理設備、セラミックタイルの床、グレーの床、白いキッチンカウンター) の写真
モスクワにある高級な小さなコンテンポラリースタイルのおしゃれなキッチン (アンダーカウンターシンク、フラットパネル扉のキャビネット、グレーのキャビネット、クオーツストーンカウンター、グレーのキッチンパネル、磁器タイルのキッチンパネル、黒い調理設備、セラミックタイルの床、グレーの床、白いキッチンカウンター) の写真
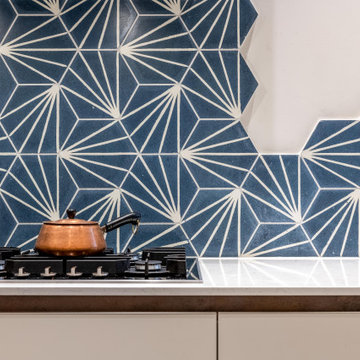
Encaustic blue patterend tiles used as a splashback in a random pattern
ロンドンにあるラグジュアリーな広いエクレクティックスタイルのおしゃれなキッチン (シングルシンク、フラットパネル扉のキャビネット、グレーのキャビネット、大理石カウンター、青いキッチンパネル、セメントタイルのキッチンパネル、パネルと同色の調理設備、セラミックタイルの床、アイランドなし、グレーの床、白いキッチンカウンター) の写真
ロンドンにあるラグジュアリーな広いエクレクティックスタイルのおしゃれなキッチン (シングルシンク、フラットパネル扉のキャビネット、グレーのキャビネット、大理石カウンター、青いキッチンパネル、セメントタイルのキッチンパネル、パネルと同色の調理設備、セラミックタイルの床、アイランドなし、グレーの床、白いキッチンカウンター) の写真
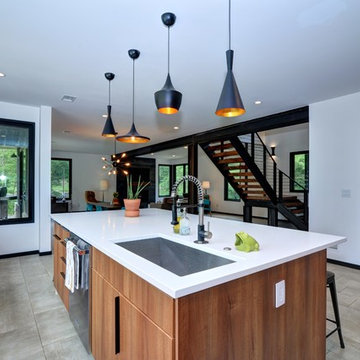
I wanted the view to be the focal point so I skipped traditional wall cabinets. In order to keep lots of storage space, I designed the refrigerator wall to have 24" deep cabinets to make up for the storage we would be losing without wall cabinets on the window wall. I also added storage in front of the stools for the items we use less often.
We have since added a colorful backsplash too.
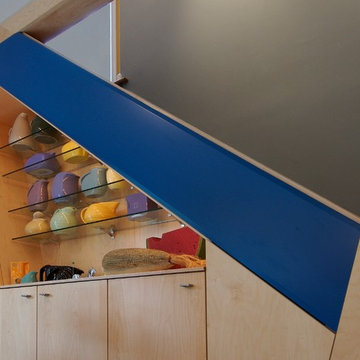
フィラデルフィアにある高級な広いモダンスタイルのおしゃれなキッチン (ダブルシンク、フラットパネル扉のキャビネット、中間色木目調キャビネット、人工大理石カウンター、青いキッチンパネル、モザイクタイルのキッチンパネル、シルバーの調理設備、セラミックタイルの床、グレーの床) の写真
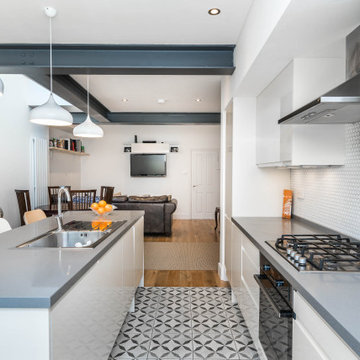
A rear extension to create an open plan kitchen-dining-living room space with generous natural lighting.
ロンドンにある高級な中くらいなトラディショナルスタイルのおしゃれなキッチン (ドロップインシンク、フラットパネル扉のキャビネット、ベージュのキャビネット、御影石カウンター、白いキッチンパネル、モザイクタイルのキッチンパネル、パネルと同色の調理設備、セラミックタイルの床、グレーの床、グレーのキッチンカウンター) の写真
ロンドンにある高級な中くらいなトラディショナルスタイルのおしゃれなキッチン (ドロップインシンク、フラットパネル扉のキャビネット、ベージュのキャビネット、御影石カウンター、白いキッチンパネル、モザイクタイルのキッチンパネル、パネルと同色の調理設備、セラミックタイルの床、グレーの床、グレーのキッチンカウンター) の写真
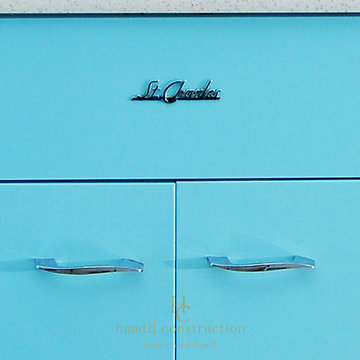
S. Walker-Stuppy
セントルイスにある広いミッドセンチュリースタイルのおしゃれなキッチン (ダブルシンク、フラットパネル扉のキャビネット、青いキャビネット、マルチカラーのキッチンパネル、シルバーの調理設備、セラミックタイルの床、グレーの床) の写真
セントルイスにある広いミッドセンチュリースタイルのおしゃれなキッチン (ダブルシンク、フラットパネル扉のキャビネット、青いキャビネット、マルチカラーのキッチンパネル、シルバーの調理設備、セラミックタイルの床、グレーの床) の写真
青いキッチン (フラットパネル扉のキャビネット、セラミックタイルの床、グレーの床) の写真
1