黒い、ブラウンのキッチン (フラットパネル扉のキャビネット、合板フローリング、クッションフロア) の写真
絞り込み:
資材コスト
並び替え:今日の人気順
写真 1〜20 枚目(全 3,024 枚)

Wynnbrooke Cabinetry kitchen featuring White Oak "Cascade" door and "Sand" stain and "Linen" painted island. MSI "Carrara Breve" quartz, COREtec "Blended Caraway" vinyl plank floors, Quorum black kitchen lighting, and Stainless Steel KitchenAid appliances also featured.
New home built in Kewanee, Illinois with cabinetry, counters, appliances, lighting, flooring, and tile by Village Home Stores for Hazelwood Homes of the Quad Cities.

This LVP driftwood-inspired design balances overcast grey hues with subtle taupes. A smooth, calming style with a neutral undertone that works with all types of decor. With the Modin Collection, we have raised the bar on luxury vinyl plank. The result is a new standard in resilient flooring. Modin offers true embossed in register texture, a low sheen level, a rigid SPC core, an industry-leading wear layer, and so much more.

This modern kitchen remodeling project was a delight to have worked on. The client brought us the idea and colors they were looking to incorperate. The finished project is this one of a kind piece of work.
With it's burnt orange flooring, blue/gray and white cabinets, it has become a favorite at first sight.

シカゴにあるお手頃価格の広いコンテンポラリースタイルのおしゃれなキッチン (アンダーカウンターシンク、フラットパネル扉のキャビネット、グレーのキャビネット、クオーツストーンカウンター、グレーのキッチンパネル、ガラスタイルのキッチンパネル、シルバーの調理設備、クッションフロア、グレーの床、白いキッチンカウンター) の写真

The homeowners were very concerned about over-improving their modest split-level home built in 1961. They liked the “mid-century modern” feel and wanted to enhance that vibe. Top on their wish list was to replace the portable dishwasher with a built-in and add a peninsula for seating and workspace. To keep the labor cost down, the soffits and existing ceiling lighting was left intact. The first option was to keep the existing cabinets; however, the original layout did not allow adequate counter space on either side of the cooktop. After considered the price of new cabinets, they realized the value of having a brand new kitchen.
The fun begins in the design phase. We chose the horizontal grain laminate to blend with the color of the existing woodwork in the home. The textured rhomboid shaped tile steals the show when accented with contrasting grout. The kitchen is a little mod and a little hip. And fits in perfectly as today’s “mid-century modern” home.
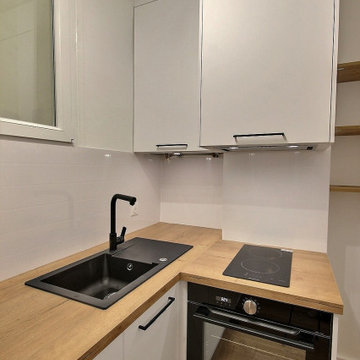
パリにある小さなトラディショナルスタイルのおしゃれなキッチン (シングルシンク、フラットパネル扉のキャビネット、白いキャビネット、ラミネートカウンター、白いキッチンパネル、黒い調理設備、クッションフロア、茶色い床、茶色いキッチンカウンター、窓) の写真
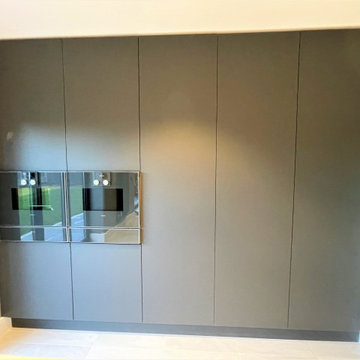
Graphite grey satin feel matt, creating a soft contrast when combined with the strong wood grain of the natural Halifax oak to this wonderful breakfasting kitchen. The stunning centre piece island is wrapped in Calacatta stone with waterfall grain matched end panels, creating a truly unique look with the blended stone sink, sitting seamlessly within the island. true handleless created with Blum’s servo drive electric opening, even the fridge and freezer open and close effortlessly. The design brief was to create a breakfasting kitchen with an area to relax and entertain, so the wall hung media area was an integral part of the project and created the space that the client could exhibit their fabulous pieces of modern art!

Николай Ковалевский
エカテリンブルクにある小さなコンテンポラリースタイルのおしゃれなキッチン (白いキッチンパネル、ガラス板のキッチンパネル、白い調理設備、クッションフロア、茶色い床、フラットパネル扉のキャビネット、オレンジのキャビネット、アイランドなし、壁紙) の写真
エカテリンブルクにある小さなコンテンポラリースタイルのおしゃれなキッチン (白いキッチンパネル、ガラス板のキッチンパネル、白い調理設備、クッションフロア、茶色い床、フラットパネル扉のキャビネット、オレンジのキャビネット、アイランドなし、壁紙) の写真
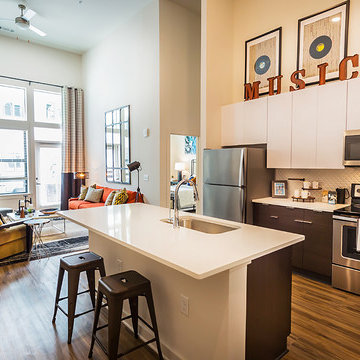
マイアミにある高級な中くらいなモダンスタイルのおしゃれなキッチン (アンダーカウンターシンク、フラットパネル扉のキャビネット、白いキャビネット、クオーツストーンカウンター、白いキッチンパネル、磁器タイルのキッチンパネル、シルバーの調理設備、クッションフロア、茶色い床) の写真
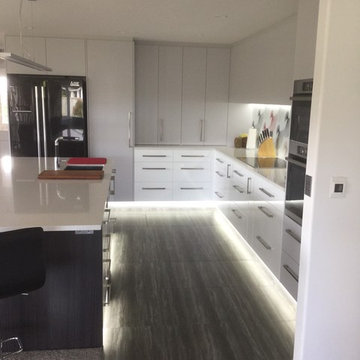
This kitchen features 30mm Swan Cotton engineered stone benchtops; Dezignatek Gloss White & New Silver Grey Cabinetry on the back kitchen area and Dezignatek Hacienda Black for the island. LED lighting was added under the wall cabinets and under the toe kick.

The great traditional Italian architectural stones: Porfido, Piasentina, Cardoso. These materials have been popular since the age of antiquity due to their strength, hard-wearing resistance and at the same time their outstanding styling appeal. They are the inspiration for the IN-SIDE series. The series is named after the state-of-the-art technology with which Laminam was able to quash another paradigm of ceramic surfaces, creating a body and surface continuity in the slabs.

サンディエゴにある高級な中くらいなコンテンポラリースタイルのおしゃれなキッチン (アンダーカウンターシンク、白いキッチンパネル、シルバーの調理設備、白いキッチンカウンター、フラットパネル扉のキャビネット、中間色木目調キャビネット、クオーツストーンカウンター、磁器タイルのキッチンパネル、クッションフロア、アイランドなし、グレーの床) の写真

It is always a pleasure to work with design-conscious clients. This is a great amalgamation of materials chosen by our clients. Rough-sawn oak veneer is matched with dark grey engineering bricks to make a unique look. The soft tones of the marble are complemented by the antique brass wall taps on the splashback

サンフランシスコにある高級な中くらいなミッドセンチュリースタイルのおしゃれなキッチン (アンダーカウンターシンク、フラットパネル扉のキャビネット、中間色木目調キャビネット、マルチカラーのキッチンパネル、パネルと同色の調理設備、クッションフロア、マルチカラーのキッチンカウンター、表し梁) の写真

Wynnbrooke Cabinetry kitchen featuring White Oak "Cascade" door and "Sand" stain and "Linen" painted island. MSI "Carrara Breve" quartz, COREtec "Blended Caraway" vinyl plank floors, Quorum black kitchen lighting, and Stainless Steel KitchenAid appliances also featured.
New home built in Kewanee, Illinois with cabinetry, counters, appliances, lighting, flooring, and tile by Village Home Stores for Hazelwood Homes of the Quad Cities.

Traditional white kitchen with tile backsplash and island.
Silver appliances and a brown wooden base for the island.
White Quartz counter tops and vinyl brown wooden floors.

Design, plan, supply and install new kitchen. Works included taking the the room back to a complete shell condition. The original Edwardian structural timbers were treated for woodworm, acoustic insulation installed within the ceiling void, wall to the garden lined with thermal insulation. Radiator and position changed.
The original internal hinged door was converted to a sliding pocket door to save space and improve access.
All the original boiler pipework was exposed and interfered with the work surfaces, this has all been reconfigured and concealed to allow unhindered, clean lines around the work top area,
The room is long and narrow and the new wood plank flooring has been laid diagonally to visually widen the room.
Walls are painted in a two tone yellow which contrasts with the grey cabinetry, white worksurfaces and woodwork.
The Strada handleless cabinets are finished in matte dust grey and finished with a white quartz work surface and upstand
New celing, display and undercabinet and plinth lighting complete this bright, very functional and revived room.

Basement apartment renovation.
Photos by Dotty Photography.
カルガリーにある低価格の小さなモダンスタイルのおしゃれなキッチン (アンダーカウンターシンク、フラットパネル扉のキャビネット、白いキャビネット、クオーツストーンカウンター、グレーのキッチンパネル、石タイルのキッチンパネル、白い調理設備、クッションフロア、茶色い床) の写真
カルガリーにある低価格の小さなモダンスタイルのおしゃれなキッチン (アンダーカウンターシンク、フラットパネル扉のキャビネット、白いキャビネット、クオーツストーンカウンター、グレーのキッチンパネル、石タイルのキッチンパネル、白い調理設備、クッションフロア、茶色い床) の写真
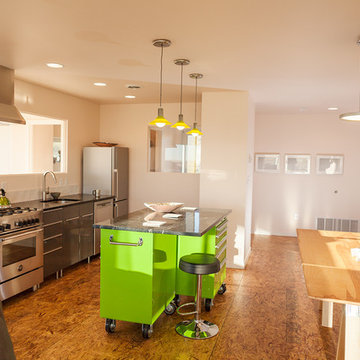
Photo credit: Louis Habeck
#FOASmallSpaces
他の地域にある小さなコンテンポラリースタイルのおしゃれなキッチン (アンダーカウンターシンク、フラットパネル扉のキャビネット、グレーのキャビネット、ソープストーンカウンター、白いキッチンパネル、セラミックタイルのキッチンパネル、シルバーの調理設備、合板フローリング) の写真
他の地域にある小さなコンテンポラリースタイルのおしゃれなキッチン (アンダーカウンターシンク、フラットパネル扉のキャビネット、グレーのキャビネット、ソープストーンカウンター、白いキッチンパネル、セラミックタイルのキッチンパネル、シルバーの調理設備、合板フローリング) の写真

他の地域にある高級な中くらいな和モダンなおしゃれなキッチン (アンダーカウンターシンク、フラットパネル扉のキャビネット、グレーのキャビネット、ステンレスカウンター、シルバーの調理設備、合板フローリング、ベージュの床、グレーのキッチンカウンター、表し梁) の写真
黒い、ブラウンのキッチン (フラットパネル扉のキャビネット、合板フローリング、クッションフロア) の写真
1