黒い、ブラウンのキッチン (フラットパネル扉のキャビネット、木材カウンター、濃色無垢フローリング、クッションフロア、アンダーカウンターシンク) の写真
絞り込み:
資材コスト
並び替え:今日の人気順
写真 1〜20 枚目(全 73 枚)
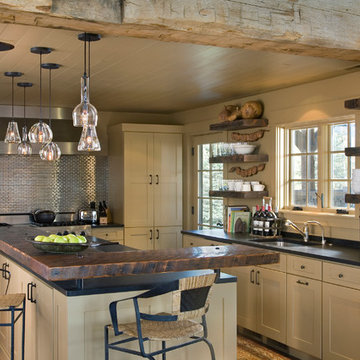
Photo by Gordon Gregory, Interior design by Carter Kay Interiors.
他の地域にある中くらいなラスティックスタイルのおしゃれなキッチン (アンダーカウンターシンク、フラットパネル扉のキャビネット、ベージュのキャビネット、木材カウンター、メタリックのキッチンパネル、メタルタイルのキッチンパネル、シルバーの調理設備、濃色無垢フローリング) の写真
他の地域にある中くらいなラスティックスタイルのおしゃれなキッチン (アンダーカウンターシンク、フラットパネル扉のキャビネット、ベージュのキャビネット、木材カウンター、メタリックのキッチンパネル、メタルタイルのキッチンパネル、シルバーの調理設備、濃色無垢フローリング) の写真
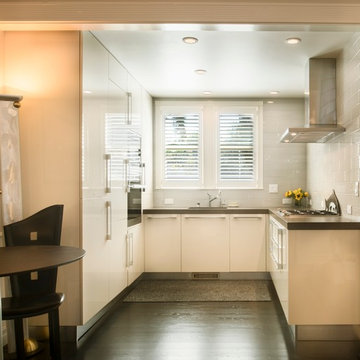
サンタバーバラにある低価格の小さなモダンスタイルのおしゃれなキッチン (アンダーカウンターシンク、フラットパネル扉のキャビネット、白いキャビネット、木材カウンター、白いキッチンパネル、サブウェイタイルのキッチンパネル、シルバーの調理設備、濃色無垢フローリング、アイランドなし) の写真

Olivier Chabaud
パリにある小さなコンテンポラリースタイルのおしゃれなキッチン (フラットパネル扉のキャビネット、グレーのキャビネット、木材カウンター、アンダーカウンターシンク、濃色無垢フローリング、アイランドなし、茶色い床、茶色いキッチンカウンター、表し梁、窓) の写真
パリにある小さなコンテンポラリースタイルのおしゃれなキッチン (フラットパネル扉のキャビネット、グレーのキャビネット、木材カウンター、アンダーカウンターシンク、濃色無垢フローリング、アイランドなし、茶色い床、茶色いキッチンカウンター、表し梁、窓) の写真
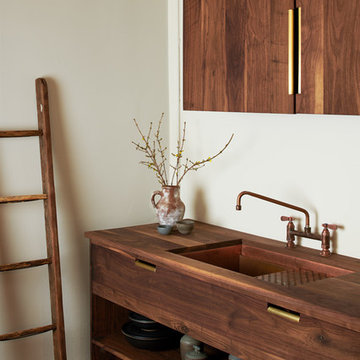
Jeff Johnson Photography
ミネアポリスにある地中海スタイルのおしゃれなI型キッチン (アンダーカウンターシンク、フラットパネル扉のキャビネット、中間色木目調キャビネット、木材カウンター、濃色無垢フローリング、アイランドなし、白いキッチンパネル、茶色い床、茶色いキッチンカウンター) の写真
ミネアポリスにある地中海スタイルのおしゃれなI型キッチン (アンダーカウンターシンク、フラットパネル扉のキャビネット、中間色木目調キャビネット、木材カウンター、濃色無垢フローリング、アイランドなし、白いキッチンパネル、茶色い床、茶色いキッチンカウンター) の写真
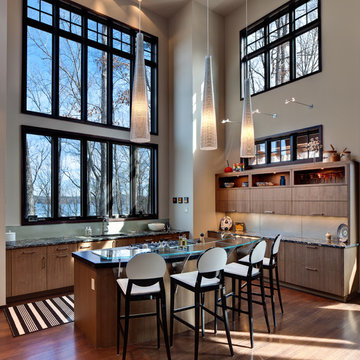
Meechan Architectural Photography
他の地域にある広いコンテンポラリースタイルのおしゃれなキッチン (アンダーカウンターシンク、フラットパネル扉のキャビネット、茶色いキャビネット、木材カウンター、緑のキッチンパネル、濃色無垢フローリング、茶色い床、マルチカラーのキッチンカウンター) の写真
他の地域にある広いコンテンポラリースタイルのおしゃれなキッチン (アンダーカウンターシンク、フラットパネル扉のキャビネット、茶色いキャビネット、木材カウンター、緑のキッチンパネル、濃色無垢フローリング、茶色い床、マルチカラーのキッチンカウンター) の写真
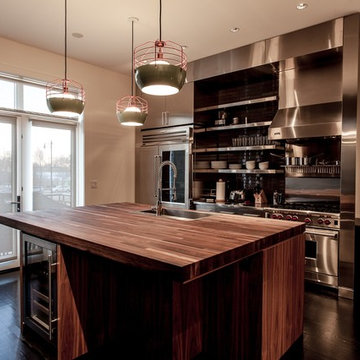
The kitchen has a large island with wood veneer cabinets and appliances underneath a 3" thick dark walnut butcher-block countertop. Four mint/red pendant lights, designed by Jonah Takagi, light this area.
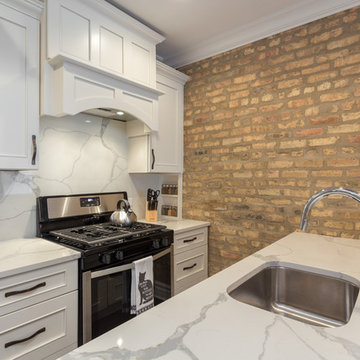
A mixture of styles come together perfectly in this small kitchen design. The crisp white cabinets and marble backsplash are contrasted with an industrial-style exposed brick wall and a rustic wooden breakfast bar. Accents of brass and thunderstorm grey bring the whole look together, adding classic and modern elements to the unusual organic wooden counter.
Designed by Chi Renovation & Design who serve Chicago and it's surrounding suburbs, with an emphasis on the North Side and North Shore. You'll find their work from the Loop through Lincoln Park, Skokie, Wilmette, and all the way up to Lake Forest.
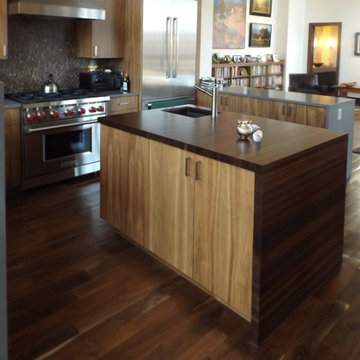
Kitchen Cabinets built by Davis Mill and Cabinet and designed by Sagewood Cabinets in Basalt Colorado
デンバーにある中くらいなコンテンポラリースタイルのおしゃれなキッチン (アンダーカウンターシンク、フラットパネル扉のキャビネット、中間色木目調キャビネット、木材カウンター、茶色いキッチンパネル、シルバーの調理設備、濃色無垢フローリング) の写真
デンバーにある中くらいなコンテンポラリースタイルのおしゃれなキッチン (アンダーカウンターシンク、フラットパネル扉のキャビネット、中間色木目調キャビネット、木材カウンター、茶色いキッチンパネル、シルバーの調理設備、濃色無垢フローリング) の写真

Simple, yet clean lines were achieved with the IKEA HAGGEBY doors. The base cabinets were bumped out with a wooden ledge for additional storage and visual interest.
Interior Designer: Andrew Kline - http://andrewkline.jimdo.com/
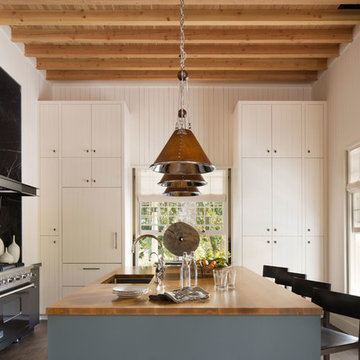
Photography copyright Paul Dyer Photography
他の地域にあるカントリー風のおしゃれなキッチン (アンダーカウンターシンク、フラットパネル扉のキャビネット、グレーのキャビネット、木材カウンター、黒いキッチンパネル、石スラブのキッチンパネル、黒い調理設備、濃色無垢フローリング、茶色い床、茶色いキッチンカウンター) の写真
他の地域にあるカントリー風のおしゃれなキッチン (アンダーカウンターシンク、フラットパネル扉のキャビネット、グレーのキャビネット、木材カウンター、黒いキッチンパネル、石スラブのキッチンパネル、黒い調理設備、濃色無垢フローリング、茶色い床、茶色いキッチンカウンター) の写真
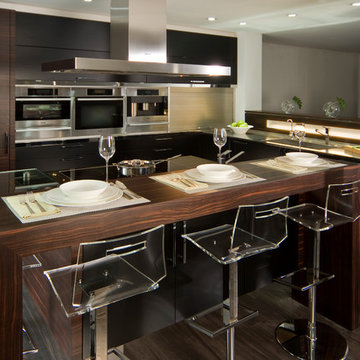
サンフランシスコにある中くらいなコンテンポラリースタイルのおしゃれなキッチン (フラットパネル扉のキャビネット、木材カウンター、アンダーカウンターシンク、濃色木目調キャビネット、シルバーの調理設備、濃色無垢フローリング) の写真

Саранин Артемий
他の地域にある低価格の小さなエクレクティックスタイルのおしゃれなL型キッチン (アンダーカウンターシンク、白いキャビネット、木材カウンター、茶色いキッチンパネル、レンガのキッチンパネル、クッションフロア、アイランドなし、ベージュの床、フラットパネル扉のキャビネット、シルバーの調理設備) の写真
他の地域にある低価格の小さなエクレクティックスタイルのおしゃれなL型キッチン (アンダーカウンターシンク、白いキャビネット、木材カウンター、茶色いキッチンパネル、レンガのキッチンパネル、クッションフロア、アイランドなし、ベージュの床、フラットパネル扉のキャビネット、シルバーの調理設備) の写真
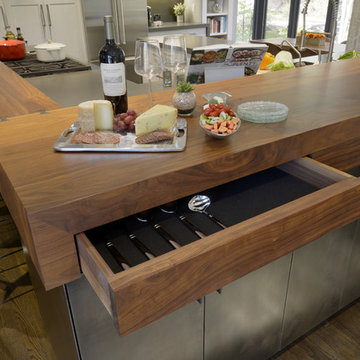
The footprint of the kitchen was not drastically altered; however it was fully redesigned to seamlessly integrate with the dining and living areas. Walls were removed that framed the existing layout and separated the kitchen from the adjacent rooms. The side of the cabinetry facing the dining room and living room now showcase a dramatic bar and counter seating area clad in steel panels and a 7” thick walnut countertop with hidden storage.
The cabinets are white with a twist: rift cut white oak with a semi-transparent paint, allowing the natural color to slightly bleed through thus enhancing its rustic nature. Grey quartz countertops echo the abundant natural rock formations on the property further connecting the kitchen to the home and gorgeous exterior surroundings. Unique details include the steel cladding behind the cooktop and sink to protect the wood countertop, reusing steel for the sleek custom kitchen table support, and a steel backsplash adjacent to the refrigerator. The dining room walls are custom painted in a color-on-color birch tree motif and live edge wood slabs were chosen for both the kitchen and dining tabletops. General lighting was thoughtfully considered and incorporates small aperture, square trimmed LED recessed fixtures throughout. A unique statement chandelier punctuates the dining room table.
Photo: Peter Krupenye

Countertop Wood: Peruvian Walnut
Construction Style: Edge Grain
Wood Countertop Location: Baldwin, Maryland
Countertop Thickness: 4"
Size: 51" x 154 1/2" mitered to 51" x 38 1/2"
Countertop Edge Profile: 1/8” Roundover on top horizontal edges, bottom horizontal edges, and vertical corners
Wood Countertop Finish: Durata® Waterproof Permanent Finish in Matte sheen
Wood Stain: Natural Wood – No Stain
Designer: Paul Bentham of Jennifer Gilmer Kitchen & Bath

ミネアポリスにある高級な中くらいなビーチスタイルのおしゃれなキッチン (アンダーカウンターシンク、フラットパネル扉のキャビネット、グレーのキャビネット、木材カウンター、セラミックタイルのキッチンパネル、パネルと同色の調理設備、濃色無垢フローリング、茶色い床) の写真
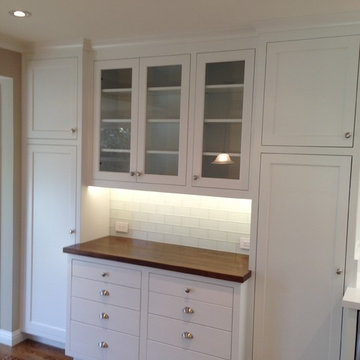
Geoff Okarma
サンフランシスコにある中くらいなモダンスタイルのおしゃれなキッチン (アンダーカウンターシンク、フラットパネル扉のキャビネット、白いキャビネット、木材カウンター、白いキッチンパネル、サブウェイタイルのキッチンパネル、シルバーの調理設備、濃色無垢フローリング) の写真
サンフランシスコにある中くらいなモダンスタイルのおしゃれなキッチン (アンダーカウンターシンク、フラットパネル扉のキャビネット、白いキャビネット、木材カウンター、白いキッチンパネル、サブウェイタイルのキッチンパネル、シルバーの調理設備、濃色無垢フローリング) の写真
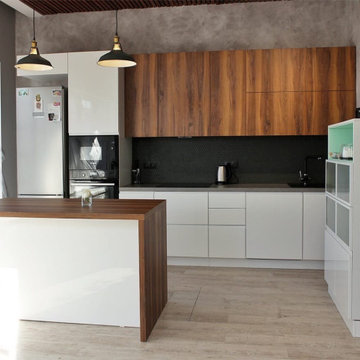
ノボシビルスクにあるお手頃価格の広いコンテンポラリースタイルのおしゃれなキッチン (アンダーカウンターシンク、フラットパネル扉のキャビネット、白いキャビネット、木材カウンター、黒いキッチンパネル、モザイクタイルのキッチンパネル、黒い調理設備、クッションフロア、ベージュの床、茶色いキッチンカウンター) の写真
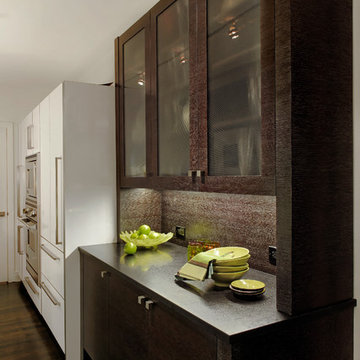
Washington D.C. - Contemporary - Galley Kitchen
Designed by #JenniferGilmer
http://www.gilmerkitchens.com/
Photography by Bob Narod
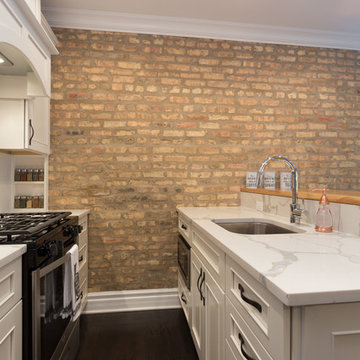
A mixture of styles come together perfectly in this small kitchen design. The crisp white cabinets and marble backsplash are contrasted with an industrial-style exposed brick wall and a rustic wooden breakfast bar. Accents of brass and thunderstorm grey bring the whole look together, adding classic and modern elements to the unusual organic wooden counter.
Designed by Chi Renovation & Design who serve Chicago and it's surrounding suburbs, with an emphasis on the North Side and North Shore. You'll find their work from the Loop through Lincoln Park, Skokie, Wilmette, and all the way up to Lake Forest.
For more about Chi Renovation & Design, click here: https://www.chirenovation.com/
To learn more about this project, click here:
https://www.chirenovation.com/portfolio/high-end-airbnb-renovation-design/
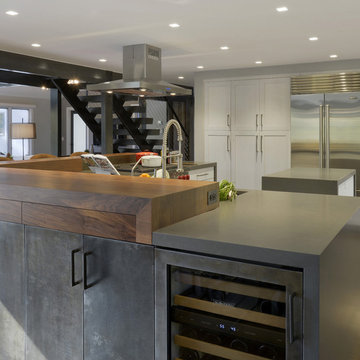
The footprint of the kitchen was not drastically altered; however it was fully redesigned to seamlessly integrate with the dining and living areas. Walls were removed that framed the existing layout and separated the kitchen from the adjacent rooms. The side of the cabinetry facing the dining room and living room now showcase a dramatic bar and counter seating area clad in steel panels and a 7” thick walnut countertop with hidden storage.
The cabinets are white with a twist: rift cut white oak with a semi-transparent paint, allowing the natural color to slightly bleed through thus enhancing its rustic nature. Grey quartz countertops echo the abundant natural rock formations on the property further connecting the kitchen to the home and gorgeous exterior surroundings. Unique details include the steel cladding behind the cooktop and sink to protect the wood countertop, reusing steel for the sleek custom kitchen table support, and a steel backsplash adjacent to the refrigerator. The dining room walls are custom painted in a color-on-color birch tree motif and live edge wood slabs were chosen for both the kitchen and dining tabletops. General lighting was thoughtfully considered and incorporates small aperture, square trimmed LED recessed fixtures throughout. A unique statement chandelier punctuates the dining room table.
Photo: Peter Krupenye
黒い、ブラウンのキッチン (フラットパネル扉のキャビネット、木材カウンター、濃色無垢フローリング、クッションフロア、アンダーカウンターシンク) の写真
1