広いベージュのコの字型キッチン (フラットパネル扉のキャビネット、ドロップインシンク、一体型シンク) の写真
絞り込み:
資材コスト
並び替え:今日の人気順
写真 1〜20 枚目(全 322 枚)

Light and transitional loft living for a young family in Dumbo, Brooklyn.
ニューヨークにある高級な広いコンテンポラリースタイルのおしゃれなキッチン (ドロップインシンク、フラットパネル扉のキャビネット、淡色木目調キャビネット、木材カウンター、白いキッチンパネル、大理石のキッチンパネル、シルバーの調理設備、淡色無垢フローリング、茶色い床、白いキッチンカウンター) の写真
ニューヨークにある高級な広いコンテンポラリースタイルのおしゃれなキッチン (ドロップインシンク、フラットパネル扉のキャビネット、淡色木目調キャビネット、木材カウンター、白いキッチンパネル、大理石のキッチンパネル、シルバーの調理設備、淡色無垢フローリング、茶色い床、白いキッチンカウンター) の写真

The leather quartzite finish on the counters keeps this contemporary kitchen from feeling cold.
ダラスにある広いコンテンポラリースタイルのおしゃれなキッチン (ドロップインシンク、フラットパネル扉のキャビネット、珪岩カウンター、青いキッチンパネル、セラミックタイルのキッチンパネル、シルバーの調理設備、淡色無垢フローリング、茶色い床、グレーのキッチンカウンター、中間色木目調キャビネット) の写真
ダラスにある広いコンテンポラリースタイルのおしゃれなキッチン (ドロップインシンク、フラットパネル扉のキャビネット、珪岩カウンター、青いキッチンパネル、セラミックタイルのキッチンパネル、シルバーの調理設備、淡色無垢フローリング、茶色い床、グレーのキッチンカウンター、中間色木目調キャビネット) の写真

La cucina realizzata sotto al soppalco è interamente laccata di colore bianco con il top in massello di rovere e penisola bianca con sgabelli.
Foto di Simone Marulli

All white Transitional kitchen with Calacatta Gold slab marble counter tops, island (with waterfall edge) and range backsplash. Black and brass fixtures and accents provide an elegant finishes and diagonal coffered ceiling and light hardwood flooring provide warmth to this beautiful kitchen.
Architect: Hierarchy Architecture + Design, PLLC
Interior Designer: JSE Interior Designs
Builder: True North
Photographer: Adam Kane Macchia

The challenge of merging contemporary design with a classic traditional interior is emblematic of the vitality experienced in the evolution of Philadelphia’s urban fabric. The design of this Center City apartment engages a rich discourse between the new and the existing, focusing on areas of the residence that contradicted the new owners’ aesthetic and lifestyle.
The elevator opens to the center of the spacious living area that includes the foyer, kitchen and living room. The serene, geometric character of the foyer enhances the sense of arrival – offering a moment to contemplate the owners’ art, the interplay of the old and the new, and the subtleties of light.
The kitchen, while fully functional, willingly and quietly participates in the composition. Symmetry and asymmetry are seamlessly woven.
The depth and endurance of daily experiences are the ingredients that transform architecture into a vital framework for living. As it relates to a home, the framework requires a resonate balance of comfort and drama, achieved here with a cast of dynamic materials and details that subtly collaborate in simple composition.
Barry Halkin and Todd Mason Photography

Bluetomatophotos
バルセロナにあるラグジュアリーな広いコンテンポラリースタイルのおしゃれなキッチン (ドロップインシンク、フラットパネル扉のキャビネット、白いキャビネット、クオーツストーンカウンター、茶色いキッチンパネル、パネルと同色の調理設備、セメントタイルの床、マルチカラーの床、茶色いキッチンカウンター) の写真
バルセロナにあるラグジュアリーな広いコンテンポラリースタイルのおしゃれなキッチン (ドロップインシンク、フラットパネル扉のキャビネット、白いキャビネット、クオーツストーンカウンター、茶色いキッチンパネル、パネルと同色の調理設備、セメントタイルの床、マルチカラーの床、茶色いキッチンカウンター) の写真
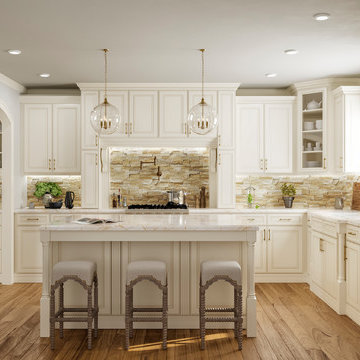
York Antique White Kitchen Cabinets
低価格の広いコンテンポラリースタイルのおしゃれなキッチン (ドロップインシンク、フラットパネル扉のキャビネット、白いキャビネット、御影石カウンター、ベージュキッチンパネル、石タイルのキッチンパネル、シルバーの調理設備、淡色無垢フローリング、茶色い床、白いキッチンカウンター) の写真
低価格の広いコンテンポラリースタイルのおしゃれなキッチン (ドロップインシンク、フラットパネル扉のキャビネット、白いキャビネット、御影石カウンター、ベージュキッチンパネル、石タイルのキッチンパネル、シルバーの調理設備、淡色無垢フローリング、茶色い床、白いキッチンカウンター) の写真
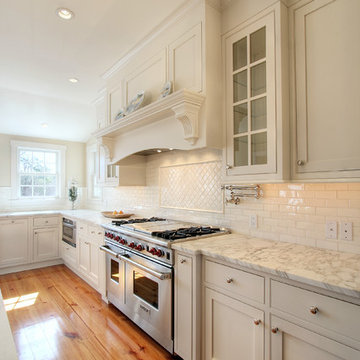
フィラデルフィアにあるラグジュアリーな広いビーチスタイルのおしゃれなキッチン (ドロップインシンク、フラットパネル扉のキャビネット、白いキャビネット、大理石カウンター、白いキッチンパネル、セラミックタイルのキッチンパネル、シルバーの調理設備、無垢フローリング) の写真
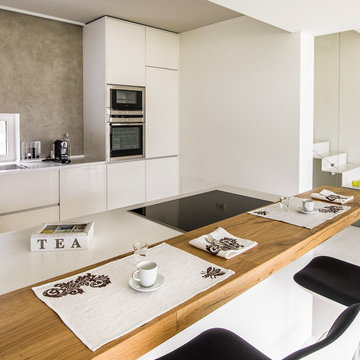
Chiara Grossi
他の地域にある広いコンテンポラリースタイルのおしゃれなキッチン (ドロップインシンク、フラットパネル扉のキャビネット、白いキャビネット、グレーのキッチンパネル、シルバーの調理設備) の写真
他の地域にある広いコンテンポラリースタイルのおしゃれなキッチン (ドロップインシンク、フラットパネル扉のキャビネット、白いキャビネット、グレーのキッチンパネル、シルバーの調理設備) の写真
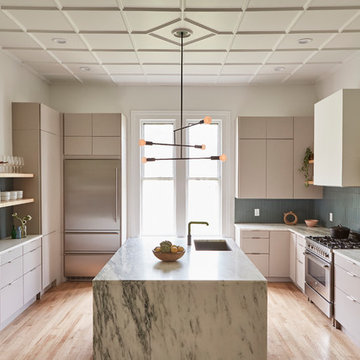
Photos by Zio and Sons and the Filomena. Design by The Filomena
ボストンにあるお手頃価格の広いヴィクトリアン調のおしゃれなキッチン (ドロップインシンク、フラットパネル扉のキャビネット、グレーのキャビネット、大理石カウンター、青いキッチンパネル、セラミックタイルのキッチンパネル、シルバーの調理設備、淡色無垢フローリング、ベージュの床、白いキッチンカウンター) の写真
ボストンにあるお手頃価格の広いヴィクトリアン調のおしゃれなキッチン (ドロップインシンク、フラットパネル扉のキャビネット、グレーのキャビネット、大理石カウンター、青いキッチンパネル、セラミックタイルのキッチンパネル、シルバーの調理設備、淡色無垢フローリング、ベージュの床、白いキッチンカウンター) の写真

With spectacular views of the landscaped garden, this open plan kitchen is comfortable with a modern but country feel. We fitted a large round table to make this space the real hub of the house. We wanted to retain the Cotswolds converted barn features such as the exposed beams and the kitchen island naturally nests within the opening.
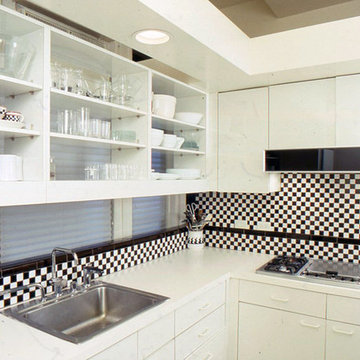
Arranged in a "U" shape at the window end of the room, the kitchen has a convenient pass-through counter facing the dining area. Open glass shelves create additional storage space while concealing the view of an unlit courtyard. The window sill line is a "datum" band of black tile in the black and white checkerboard backsplash, tying the kitchen visually together.
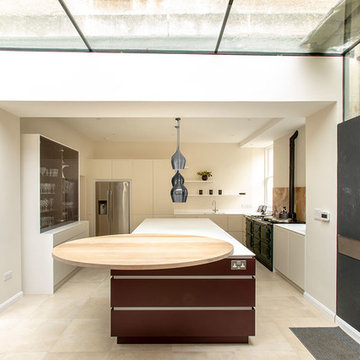
A modern kitchen with Corian worktops, sink and wrapped white Corian birch ply cabinets. The large island features a solid oak lazy susan breakfast bar and had been finished in Farrow and Ball Brinjal.
Appliances include a Fisher and Paykel fridge and dishwasher, Abode taps and AGA.
Photo: Sean Ebsworth Barnes
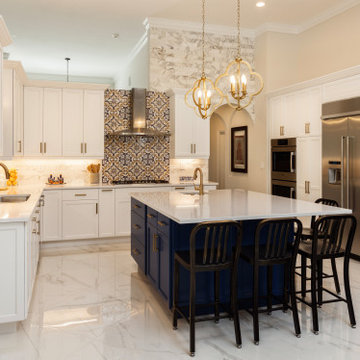
Are you looking for a modern new construction home with all the latest amenities? Look no further than this stunning house, fully renovated with a beautiful navy blue and white kitchen accented with gold fixtures and white marble flooring. The bathrooms are equally as impressive, featuring dark grey and brown cabinetry with stainless and black fixtures for a sleek and sophisticated look. The double sink vanities and open showers with luxurious marble countertops and flooring create a spa-like atmosphere. In the master bath, you'll find a freestanding tub perfect for unwinding after a long day. With these high-end finishes and attention to detail throughout, this home is the epitome of modern construction and design.
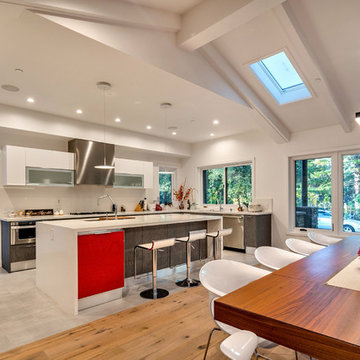
We profiled this home and it's owner on our blog: http://europeancabinets.com/efficient-modern-home-design-traditional-comforts/
ARAN Cucine cabinets from the Penelope collection in Ash Larch and Doga collection in White glossy. Countertop by Caesarstone in Blizzard.
Appliances:
Refrigerators: Thermador
Microwave: Sharp with roll-out drawer
Hood: FuturoFuturo
CoffeMaker: MIELE
SpeedOven: MIELE
Dishwasher: Thermador
Cooktop: Bertazzoni
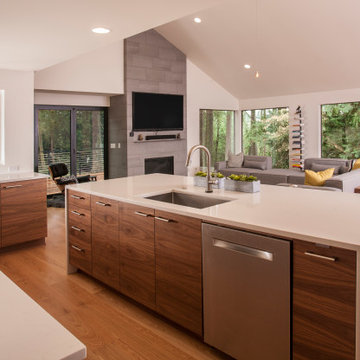
The Kitchen has slab walnut cabinets and an eye catching waterfall island. Paired with the geometric back-splash and organic wood finishes, the kitchen an important design aspect of this home.
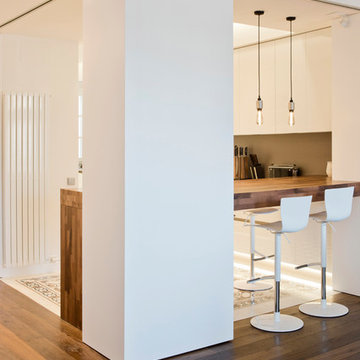
Bluetomatophotos
バルセロナにあるラグジュアリーな広いコンテンポラリースタイルのおしゃれなキッチン (ドロップインシンク、フラットパネル扉のキャビネット、白いキャビネット、クオーツストーンカウンター、茶色いキッチンパネル、パネルと同色の調理設備、セメントタイルの床、マルチカラーの床、茶色いキッチンカウンター) の写真
バルセロナにあるラグジュアリーな広いコンテンポラリースタイルのおしゃれなキッチン (ドロップインシンク、フラットパネル扉のキャビネット、白いキャビネット、クオーツストーンカウンター、茶色いキッチンパネル、パネルと同色の調理設備、セメントタイルの床、マルチカラーの床、茶色いキッチンカウンター) の写真
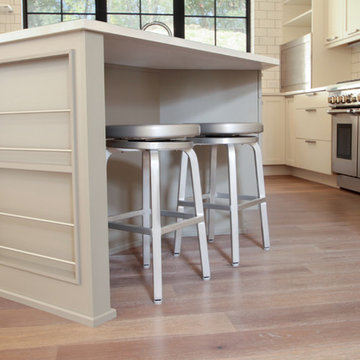
他の地域にある広いコンテンポラリースタイルのおしゃれなキッチン (一体型シンク、フラットパネル扉のキャビネット、白いキャビネット、人工大理石カウンター、白いキッチンパネル、サブウェイタイルのキッチンパネル、シルバーの調理設備、無垢フローリング、茶色い床) の写真
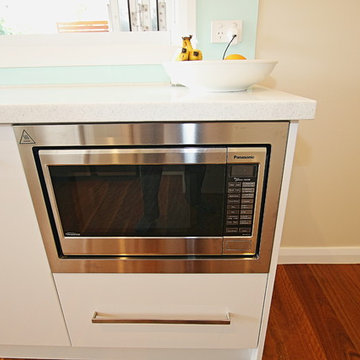
Brett Patterson
シドニーにあるラグジュアリーな広いコンテンポラリースタイルのおしゃれなキッチン (ドロップインシンク、フラットパネル扉のキャビネット、白いキャビネット、人工大理石カウンター、青いキッチンパネル、ガラス板のキッチンパネル、シルバーの調理設備、無垢フローリング、アイランドなし) の写真
シドニーにあるラグジュアリーな広いコンテンポラリースタイルのおしゃれなキッチン (ドロップインシンク、フラットパネル扉のキャビネット、白いキャビネット、人工大理石カウンター、青いキッチンパネル、ガラス板のキッチンパネル、シルバーの調理設備、無垢フローリング、アイランドなし) の写真
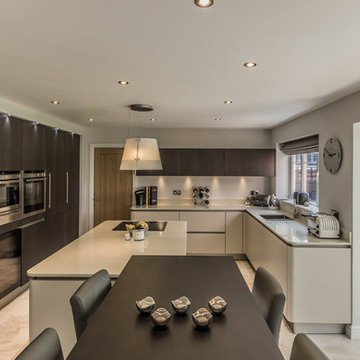
John Gauld
チェシャーにある広いコンテンポラリースタイルのおしゃれなキッチン (一体型シンク、フラットパネル扉のキャビネット、濃色木目調キャビネット、クオーツストーンカウンター、パネルと同色の調理設備) の写真
チェシャーにある広いコンテンポラリースタイルのおしゃれなキッチン (一体型シンク、フラットパネル扉のキャビネット、濃色木目調キャビネット、クオーツストーンカウンター、パネルと同色の調理設備) の写真
広いベージュのコの字型キッチン (フラットパネル扉のキャビネット、ドロップインシンク、一体型シンク) の写真
1