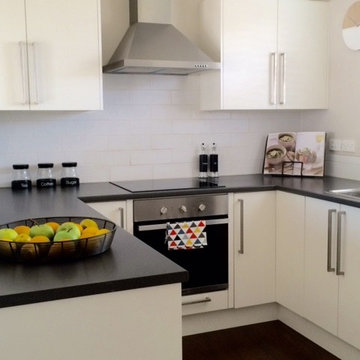小さなベージュのキッチン (フラットパネル扉のキャビネット、黒い床) の写真
絞り込み:
資材コスト
並び替え:今日の人気順
写真 1〜20 枚目(全 38 枚)
1/5

This homeowner lived on a very prominent golf course and wanted to feel like he was on the putting green of the 9th hole while standing at his family room window. The existing layout of the home had the garage enjoying that view with the outdated dining room, family room and kitchen further back on the lot. We completely demoed the garage and a section of the home, allowing us to design and build with that view in mind. The completed project has the family room at the back of the home with a gorgeous view of the golf course from two large curved bay windows. A new fireplace with custom cabinetry and shelf niches and coffered high ceilings makes this room a treasure. The new kitchen boasts of white painted cabinetry, an island with wood top and a 6 burner Wolf cooktop with a custom hood, white tile with multiple trim details and a pot filler faucet. A Butler’s Pantry was added for entertaining complete with beautiful white painted cabinetry with glass upper cabinets, marble countertops and a prep sink and faucet. We converted an unused dining room into a custom, high-end home office with beautiful site- built mahogany bookcases to showcase the homeowners book collections. To complete this renovation, we added a “friends” entry and a mudroom for improved access and functionality. The transformation is not only efficient but aesthetically pleasing to the eye and exceeded the homeowner’s expectations to enjoy their view of the 9th hole.

ニューヨークにある高級な小さなコンテンポラリースタイルのおしゃれなキッチン (アンダーカウンターシンク、フラットパネル扉のキャビネット、淡色木目調キャビネット、木材カウンター、パネルと同色の調理設備、塗装フローリング、白いキッチンカウンター、グレーのキッチンパネル、大理石のキッチンパネル、黒い床) の写真
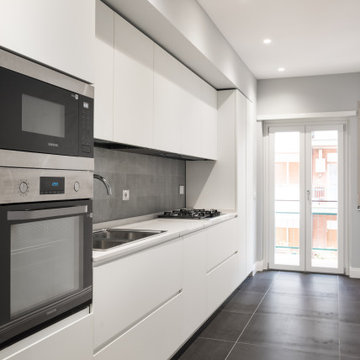
ローマにある小さな北欧スタイルのおしゃれなキッチン (ダブルシンク、フラットパネル扉のキャビネット、白いキャビネット、クオーツストーンカウンター、グレーのキッチンパネル、磁器タイルのキッチンパネル、シルバーの調理設備、磁器タイルの床、黒い床、白いキッチンカウンター) の写真
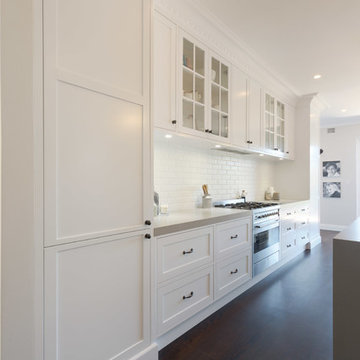
Grant Schwarz
シドニーにある小さなビーチスタイルのおしゃれなキッチン (ダブルシンク、フラットパネル扉のキャビネット、白いキャビネット、白いキッチンパネル、サブウェイタイルのキッチンパネル、シルバーの調理設備、濃色無垢フローリング、黒い床、グレーとクリーム色) の写真
シドニーにある小さなビーチスタイルのおしゃれなキッチン (ダブルシンク、フラットパネル扉のキャビネット、白いキャビネット、白いキッチンパネル、サブウェイタイルのキッチンパネル、シルバーの調理設備、濃色無垢フローリング、黒い床、グレーとクリーム色) の写真

ニューヨークにある小さなコンテンポラリースタイルのおしゃれなキッチン (アンダーカウンターシンク、フラットパネル扉のキャビネット、ベージュのキャビネット、白いキッチンパネル、サブウェイタイルのキッチンパネル、シルバーの調理設備、黒い床) の写真

リッチモンドにある高級な小さなモダンスタイルのおしゃれなキッチン (アンダーカウンターシンク、フラットパネル扉のキャビネット、白いキャビネット、クオーツストーンカウンター、白いキッチンパネル、セラミックタイルのキッチンパネル、シルバーの調理設備、セラミックタイルの床、黒い床、白いキッチンカウンター) の写真
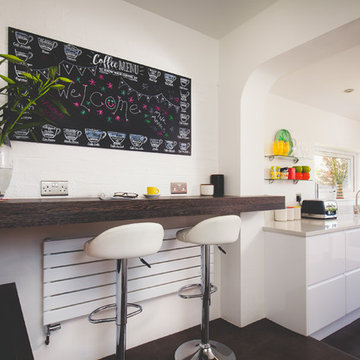
コーンウォールにある小さなコンテンポラリースタイルのおしゃれなキッチン (アンダーカウンターシンク、フラットパネル扉のキャビネット、白いキャビネット、黒い床、白いキッチンカウンター) の写真
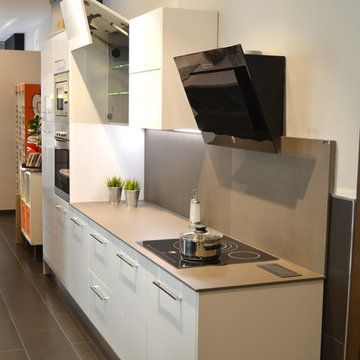
Cocina de exposición con puertas Ibañeta Blanco Brillo y encimera en Neolith Barro
バルセロナにある低価格の小さなコンテンポラリースタイルのおしゃれなキッチン (フラットパネル扉のキャビネット、白いキャビネット、茶色いキッチンパネル、黒い調理設備、セラミックタイルの床、アイランドなし、黒い床) の写真
バルセロナにある低価格の小さなコンテンポラリースタイルのおしゃれなキッチン (フラットパネル扉のキャビネット、白いキャビネット、茶色いキッチンパネル、黒い調理設備、セラミックタイルの床、アイランドなし、黒い床) の写真
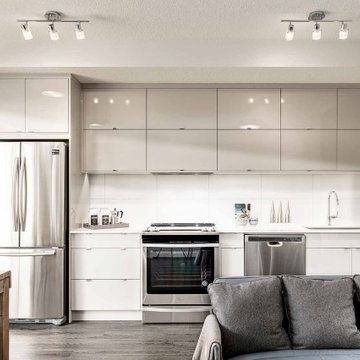
A one-wall kitchen is a fantastic choice for a small space. Choose two, light toned, high gloss cabinets to keep the space bright.
カルガリーにあるお手頃価格の小さなコンテンポラリースタイルのおしゃれなキッチン (アンダーカウンターシンク、フラットパネル扉のキャビネット、茶色いキャビネット、クオーツストーンカウンター、白いキッチンパネル、セラミックタイルのキッチンパネル、シルバーの調理設備、濃色無垢フローリング、黒い床、白いキッチンカウンター) の写真
カルガリーにあるお手頃価格の小さなコンテンポラリースタイルのおしゃれなキッチン (アンダーカウンターシンク、フラットパネル扉のキャビネット、茶色いキャビネット、クオーツストーンカウンター、白いキッチンパネル、セラミックタイルのキッチンパネル、シルバーの調理設備、濃色無垢フローリング、黒い床、白いキッチンカウンター) の写真
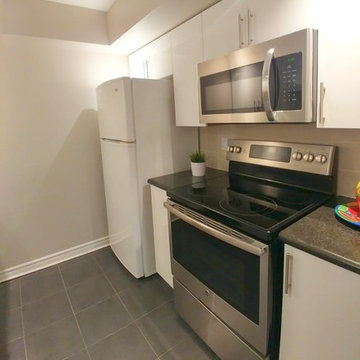
Custom kitchen in Toronto with high-gloss lacquered doors.
トロントにある高級な小さなモダンスタイルのおしゃれなキッチン (ダブルシンク、フラットパネル扉のキャビネット、白いキャビネット、御影石カウンター、茶色いキッチンパネル、セラミックタイルのキッチンパネル、黒い調理設備、セメントタイルの床、アイランドなし、黒い床、黒いキッチンカウンター) の写真
トロントにある高級な小さなモダンスタイルのおしゃれなキッチン (ダブルシンク、フラットパネル扉のキャビネット、白いキャビネット、御影石カウンター、茶色いキッチンパネル、セラミックタイルのキッチンパネル、黒い調理設備、セメントタイルの床、アイランドなし、黒い床、黒いキッチンカウンター) の写真
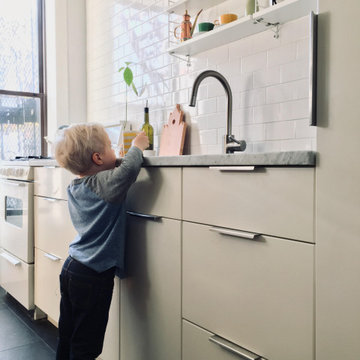
ニューヨークにある低価格の小さなコンテンポラリースタイルのおしゃれなII型キッチン (フラットパネル扉のキャビネット、白いキャビネット、大理石カウンター、白いキッチンパネル、サブウェイタイルのキッチンパネル、黒い床、グレーのキッチンカウンター) の写真
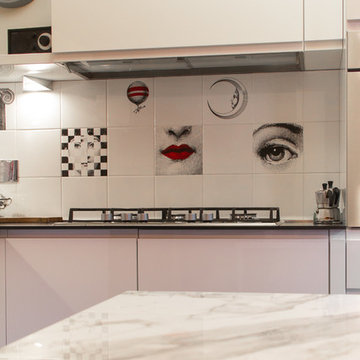
Alcuni dettagli della nuova cucina
他の地域にある小さなモダンスタイルのおしゃれなキッチン (ドロップインシンク、フラットパネル扉のキャビネット、白いキャビネット、シルバーの調理設備、磁器タイルの床、アイランドなし、黒い床) の写真
他の地域にある小さなモダンスタイルのおしゃれなキッチン (ドロップインシンク、フラットパネル扉のキャビネット、白いキャビネット、シルバーの調理設備、磁器タイルの床、アイランドなし、黒い床) の写真
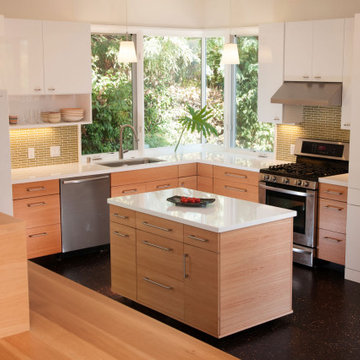
デンバーにあるお手頃価格の小さなコンテンポラリースタイルのおしゃれなキッチン (シングルシンク、フラットパネル扉のキャビネット、淡色木目調キャビネット、クオーツストーンカウンター、モザイクタイルのキッチンパネル、シルバーの調理設備、黒い床、白いキッチンカウンター) の写真
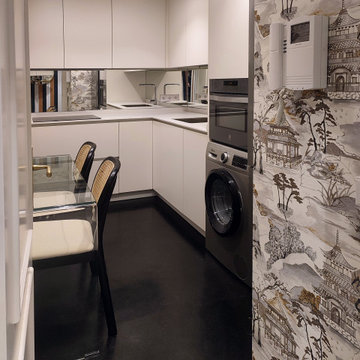
Elegante cocina
マドリードにある小さなトランジショナルスタイルのおしゃれな独立型キッチン (シルバーの調理設備、黒い床、白いキッチンカウンター、フラットパネル扉のキャビネット、無垢フローリング、グレーと黒) の写真
マドリードにある小さなトランジショナルスタイルのおしゃれな独立型キッチン (シルバーの調理設備、黒い床、白いキッチンカウンター、フラットパネル扉のキャビネット、無垢フローリング、グレーと黒) の写真
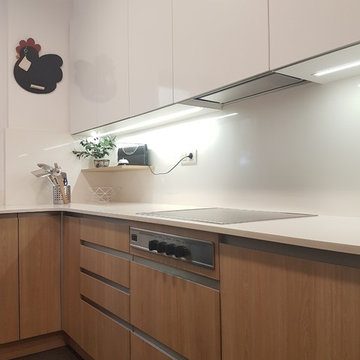
En éste proyecto se pretendía aportar luz y sensación de amplitud a una cocina que resultaba oscura y pequeña. De ésta manera optamos por el uso de mobiliario en blanco brillo y madera. De ésta manera aportamos luminosidad a la cocina sin perder la calidez que necesita un espacio tan importante de la vivienda.
En éste caso además, para ahorrar en costes, se mantuvieron los armazones de los armarios, ya que eran de buena calidad y se encontraban en buen estado. Con lo que se colocaron nuevos frentes de cocina en madera en los muebles bajos y frontales con tirador oculto en estratificado blanco brillo en los muebles altos aportando luminosidad y ligereza.
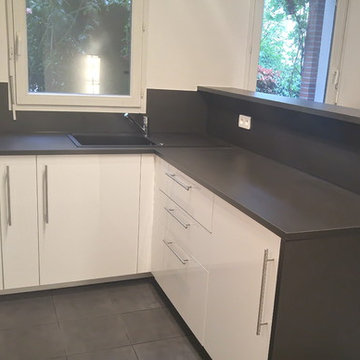
パリにあるお手頃価格の小さなモダンスタイルのおしゃれなキッチン (シングルシンク、フラットパネル扉のキャビネット、白いキャビネット、ラミネートカウンター、黒いキッチンパネル、シルバーの調理設備、セラミックタイルの床、アイランドなし、黒い床) の写真
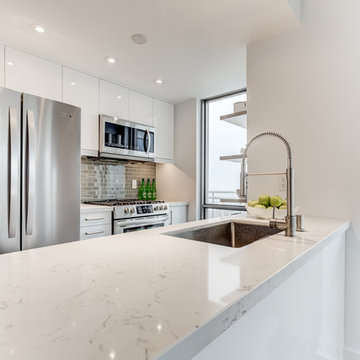
Gutted this kitchen to make way for NEW EVERYTHING: new stainless steel appliances, new backsplash, single undermount stainless steel sink, new stainless pullout faucet and soap dispenser, new quartz counter top in White Attica by Caesarstone. To the right is a new bar area in grey. The homeowners can now enjoy a fridge with filtered water and ice dispenser readily available!
"A LIFECHANGER" they said!
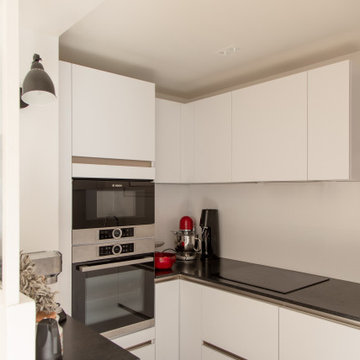
Cet appartement a été entièrement repensé pour maximiser chaque recoin. La simplicité des lignes met en valeur la qualité Ce joli 3 pièces est le premier achat immobilier de notre cliente. Cette dernière a été très investie dans le projet du début jusqu’à la fin. Collectionneuse de beaux objets, elle possède un mobilier aux couleurs diverses. Il fallait donc un cadre neutre pour que chaque objet s’insère parfaitement dans l’appartement; c’est pourquoi nous avons utilisé une base blanche.
Ce choix a été appuyé par notre cliente qui souhaitait également maximiser la lumière.
Ce joli 3 pièces est le premier achat immobilier de notre cliente. Cette dernière a été très investie dans le projet du début jusqu’à la fin. Collectionneuse de beaux objets, elle possède un mobilier aux couleurs diverses. Il fallait donc un cadre neutre pour que chaque objet s’insère parfaitement dans l’appartement; c’est pourquoi nous avons utilisé une base blanche.
Ce choix a été appuyé par notre cliente qui souhaitait également maximiser la lumière.
En ce sens, quelques aménagements ont été faits : la cuisine a été déplacée à la place de l’ancienne SDB avec une ouverture direct sur le salon. La verrière permet de laisser passer la lumière dans cette nouvelle pièce.
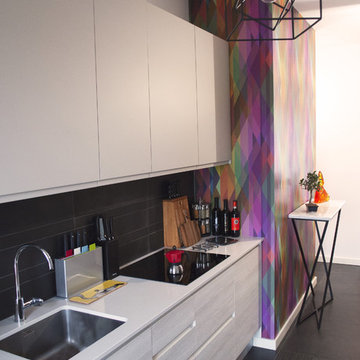
la cucina è aperta sul resto della casa ma in posizione defilata in modo da conservare comunque una sua indipendenza.
tutti i dettagli, dall'illuminazione alla consolle disegnata e realizzata appositamente per questo spazio, sono in ferro nero, enfatizzando il contrasto tra lo stile industrial del pavimento e la modernità del colore e dell'arredamento.
小さなベージュのキッチン (フラットパネル扉のキャビネット、黒い床) の写真
1
