ベージュのキッチン (フラットパネル扉のキャビネット、黒い床、全タイプのアイランド) の写真
絞り込み:
資材コスト
並び替え:今日の人気順
写真 1〜20 枚目(全 132 枚)
1/5

Bespoke hand built kitchen with built in kitchen cabinet and free standing island with modern patterned floor tiles and blue linoleum on birch plywood

This is a great house. Perched high on a private, heavily wooded site, it has a rustic contemporary aesthetic. Vaulted ceilings, sky lights, large windows and natural materials punctuate the main spaces. The existing large format mosaic slate floor grabs your attention upon entering the home extending throughout the foyer, kitchen, and family room.
Specific requirements included a larger island with workspace for each of the homeowners featuring a homemade pasta station which requires small appliances on lift-up mechanisms as well as a custom-designed pasta drying rack. Both chefs wanted their own prep sink on the island complete with a garbage “shoot” which we concealed below sliding cutting boards. A second and overwhelming requirement was storage for a large collection of dishes, serving platters, specialty utensils, cooking equipment and such. To meet those needs we took the opportunity to get creative with storage: sliding doors were designed for a coffee station adjacent to the main sink; hid the steam oven, microwave and toaster oven within a stainless steel niche hidden behind pantry doors; added a narrow base cabinet adjacent to the range for their large spice collection; concealed a small broom closet behind the refrigerator; and filled the only available wall with full-height storage complete with a small niche for charging phones and organizing mail. We added 48” high base cabinets behind the main sink to function as a bar/buffet counter as well as overflow for kitchen items.
The client’s existing vintage commercial grade Wolf stove and hood commands attention with a tall backdrop of exposed brick from the fireplace in the adjacent living room. We loved the rustic appeal of the brick along with the existing wood beams, and complimented those elements with wired brushed white oak cabinets. The grayish stain ties in the floor color while the slab door style brings a modern element to the space. We lightened the color scheme with a mix of white marble and quartz countertops. The waterfall countertop adjacent to the dining table shows off the amazing veining of the marble while adding contrast to the floor. Special materials are used throughout, featured on the textured leather-wrapped pantry doors, patina zinc bar countertop, and hand-stitched leather cabinet hardware. We took advantage of the tall ceilings by adding two walnut linear pendants over the island that create a sculptural effect and coordinated them with the new dining pendant and three wall sconces on the beam over the main sink.

リッチモンドにある高級な小さなモダンスタイルのおしゃれなキッチン (アンダーカウンターシンク、フラットパネル扉のキャビネット、白いキャビネット、クオーツストーンカウンター、白いキッチンパネル、セラミックタイルのキッチンパネル、シルバーの調理設備、セラミックタイルの床、黒い床、白いキッチンカウンター) の写真

This kitchen was a collaboration between senior designer, Jeff Eakley, and Kenny Alpert of KA Designs. Although it features contemporary-styled high-gloss cabinetry and flat panel doors, the decorative lighting, tray ceiling, pocket door, furniture and other finishes give it a traditional twist. The cabinetry is Bilotta’s contemporary line, Artcraft – the perimeter features the Portofino door with its integrated handle in a high gloss white. The island by contrast is a warmer walnut veneer also in a high gloss finish. The appliances are Miele’s all white collection so they fit beautifully into the surrounding white cabinets. The limited hardware that was used on the appliances is in a polished chrome finish to match the plumbing fixtures, lighting above the island, and the base of the table for the banquette seating near the pocket door. The countertops are quartzite and the backsplash are a mosaic of marble and quartz tile. The island has seating for two, while the banquette in the corner seats four. The flooring is a dark hardwood. Photo Credit: Peter Krupenye

他の地域にある高級な広いコンテンポラリースタイルのおしゃれなキッチン (一体型シンク、フラットパネル扉のキャビネット、白いキャビネット、御影石カウンター、シルバーの調理設備、磁器タイルの床、黒い床、白いキッチンカウンター、折り上げ天井) の写真
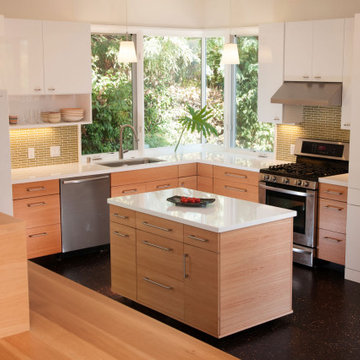
デンバーにあるお手頃価格の小さなコンテンポラリースタイルのおしゃれなキッチン (シングルシンク、フラットパネル扉のキャビネット、淡色木目調キャビネット、クオーツストーンカウンター、モザイクタイルのキッチンパネル、シルバーの調理設備、黒い床、白いキッチンカウンター) の写真

Nos clients occupaient déjà cet appartement mais souhaitaient une rénovation au niveau de la cuisine qui était isolée et donc inexploitée.
Ayant déjà des connaissances en matière d'immobilier, ils avaient une idée précise de ce qu'ils recherchaient. Ils ont utilisé le modalisateur 3D d'IKEA pour créer leur cuisine en choisissant les meubles et le plan de travail.
Nous avons déposé le mur porteur qui séparait la cuisine du salon pour ouvrir les espaces. Afin de soutenir la structure, nos experts ont installé une poutre métallique type UPN. Cette dernière étant trop grande (5M de mur à remplacer !), nous avons dû l'apporter en plusieurs morceaux pour la re-boulonner, percer et l'assembler sur place.
Des travaux de plomberie et d'électricité ont été nécessaires pour raccorder le lave-vaisselle et faire passer les câbles des spots dans le faux-plafond créé pour l'occasion. Nous avons également retravaillé le plan de travail pour qu'il se fonde parfaitement avec la cuisine.
Enfin, nos clients ont profité de nos services pour rattraper une petite étourderie. Ils ont eu un coup de cœur pour un canapé @laredouteinterieurs en solde. Lors de la livraison, ils se rendent compte que le canapé dépasse du mur de 30cm ! Nous avons alors installé une jolie verrière pour rattraper la chose.

Eat in the kitchen with lacquer cabinets, wood details and slate floor.
ボストンにあるモダンスタイルのおしゃれなキッチン (スレートの床、フラットパネル扉のキャビネット、白いキャビネット、コンクリートカウンター、ベージュキッチンパネル、黒い床、グレーのキッチンカウンター、エプロンフロントシンク、パネルと同色の調理設備) の写真
ボストンにあるモダンスタイルのおしゃれなキッチン (スレートの床、フラットパネル扉のキャビネット、白いキャビネット、コンクリートカウンター、ベージュキッチンパネル、黒い床、グレーのキッチンカウンター、エプロンフロントシンク、パネルと同色の調理設備) の写真
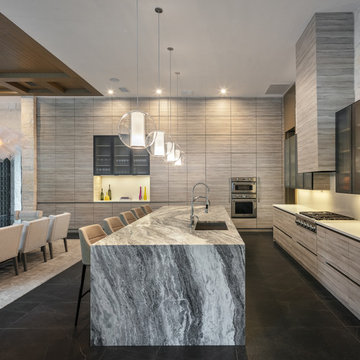
オースティンにあるコンテンポラリースタイルのおしゃれなキッチン (フラットパネル扉のキャビネット、アンダーカウンターシンク、白いキッチンパネル、シルバーの調理設備、黒い床、白いキッチンカウンター、淡色木目調キャビネット) の写真
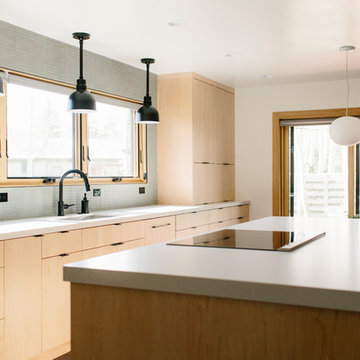
シアトルにある高級な広いコンテンポラリースタイルのおしゃれなキッチン (アンダーカウンターシンク、フラットパネル扉のキャビネット、淡色木目調キャビネット、人工大理石カウンター、グレーのキッチンパネル、磁器タイルのキッチンパネル、シルバーの調理設備、セラミックタイルの床、黒い床、白いキッチンカウンター) の写真
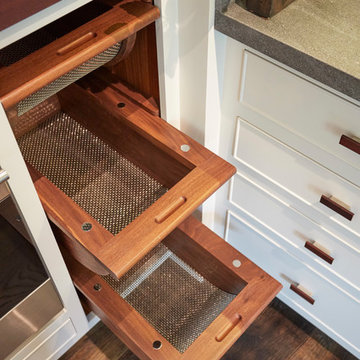
veggie bins by QCCI, New Holland, PA
シカゴにあるラグジュアリーな中くらいなトランジショナルスタイルのおしゃれなキッチン (一体型シンク、フラットパネル扉のキャビネット、グレーのキャビネット、クオーツストーンカウンター、マルチカラーのキッチンパネル、磁器タイルのキッチンパネル、パネルと同色の調理設備、無垢フローリング、黒い床、グレーのキッチンカウンター) の写真
シカゴにあるラグジュアリーな中くらいなトランジショナルスタイルのおしゃれなキッチン (一体型シンク、フラットパネル扉のキャビネット、グレーのキャビネット、クオーツストーンカウンター、マルチカラーのキッチンパネル、磁器タイルのキッチンパネル、パネルと同色の調理設備、無垢フローリング、黒い床、グレーのキッチンカウンター) の写真
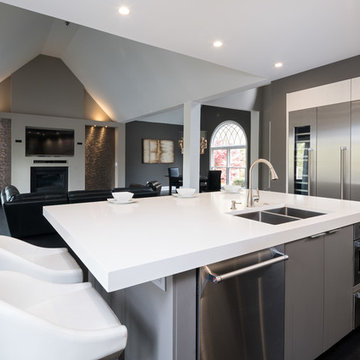
Contemporary Elegance White and Grey Kitchen
アトランタにあるラグジュアリーな中くらいなコンテンポラリースタイルのおしゃれなキッチン (アンダーカウンターシンク、フラットパネル扉のキャビネット、グレーのキャビネット、クオーツストーンカウンター、白いキッチンパネル、シルバーの調理設備、濃色無垢フローリング、黒い床、白いキッチンカウンター) の写真
アトランタにあるラグジュアリーな中くらいなコンテンポラリースタイルのおしゃれなキッチン (アンダーカウンターシンク、フラットパネル扉のキャビネット、グレーのキャビネット、クオーツストーンカウンター、白いキッチンパネル、シルバーの調理設備、濃色無垢フローリング、黒い床、白いキッチンカウンター) の写真

ニューヨークにある高級な小さなコンテンポラリースタイルのおしゃれなキッチン (アンダーカウンターシンク、フラットパネル扉のキャビネット、淡色木目調キャビネット、木材カウンター、パネルと同色の調理設備、塗装フローリング、白いキッチンカウンター、グレーのキッチンパネル、大理石のキッチンパネル、黒い床) の写真
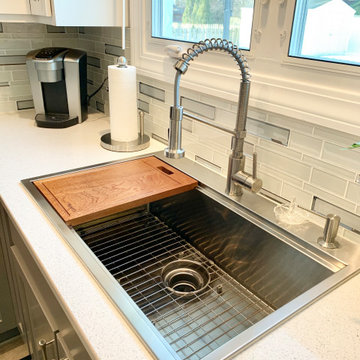
Kitchen in Moline, IL Quad Cities with Fog Gray painted bases and White painted upper cabinetry from Koch Cabinets. Quartz counter surfaces in Hanstone Speechio White.
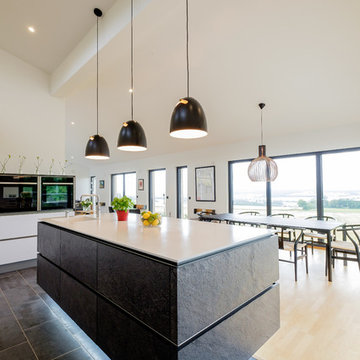
Paul T Cowan
他の地域にある中くらいなコンテンポラリースタイルのおしゃれなキッチン (フラットパネル扉のキャビネット、黒いキャビネット、一体型シンク、黒い調理設備、黒い床) の写真
他の地域にある中くらいなコンテンポラリースタイルのおしゃれなキッチン (フラットパネル扉のキャビネット、黒いキャビネット、一体型シンク、黒い調理設備、黒い床) の写真
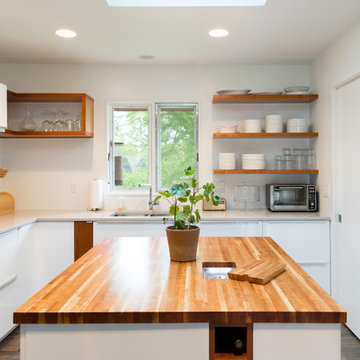
Mid-Century house remodel. Design by aToM. Construction and installation of mahogany structure and custom cabinetry by d KISER design.construct, inc. Photograph by Colin Conces Photography. (IKEA cabinets by others. Butcher block counter with recessed compost bin by d KISER.

パリにある北欧スタイルのおしゃれなキッチン (フラットパネル扉のキャビネット、淡色木目調キャビネット、マルチカラーのキッチンパネル、黒い床、グレーのキッチンカウンター) の写真
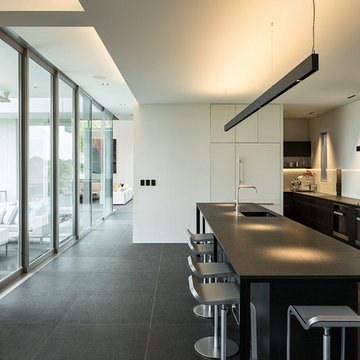
Simon Devitt
オークランドにあるモダンスタイルのおしゃれなキッチン (黒いキャビネット、白いキッチンパネル、ガラス板のキッチンパネル、黒い床、黒いキッチンカウンター、セラミックタイルの床、アンダーカウンターシンク、フラットパネル扉のキャビネット、パネルと同色の調理設備) の写真
オークランドにあるモダンスタイルのおしゃれなキッチン (黒いキャビネット、白いキッチンパネル、ガラス板のキッチンパネル、黒い床、黒いキッチンカウンター、セラミックタイルの床、アンダーカウンターシンク、フラットパネル扉のキャビネット、パネルと同色の調理設備) の写真
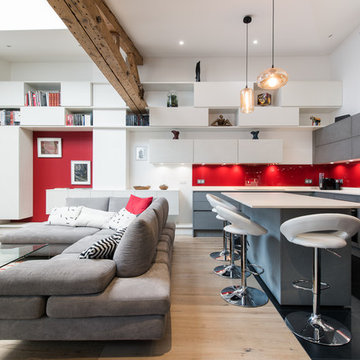
Stéphane Lariven
パリにあるコンテンポラリースタイルのおしゃれなキッチン (アンダーカウンターシンク、フラットパネル扉のキャビネット、グレーのキャビネット、赤いキッチンパネル、ガラス板のキッチンパネル、黒い床、白いキッチンカウンター) の写真
パリにあるコンテンポラリースタイルのおしゃれなキッチン (アンダーカウンターシンク、フラットパネル扉のキャビネット、グレーのキャビネット、赤いキッチンパネル、ガラス板のキッチンパネル、黒い床、白いキッチンカウンター) の写真
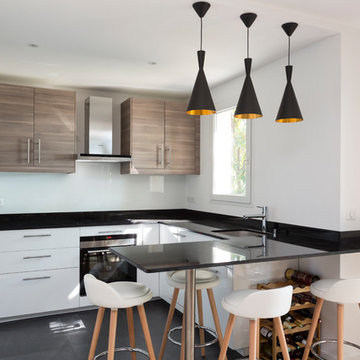
STEPHANE VASCO
パリにあるお手頃価格の中くらいなモダンスタイルのおしゃれなキッチン (アンダーカウンターシンク、フラットパネル扉のキャビネット、白いキャビネット、御影石カウンター、黒いキッチンパネル、石スラブのキッチンパネル、シルバーの調理設備、セラミックタイルの床、黒い床、黒いキッチンカウンター) の写真
パリにあるお手頃価格の中くらいなモダンスタイルのおしゃれなキッチン (アンダーカウンターシンク、フラットパネル扉のキャビネット、白いキャビネット、御影石カウンター、黒いキッチンパネル、石スラブのキッチンパネル、シルバーの調理設備、セラミックタイルの床、黒い床、黒いキッチンカウンター) の写真
ベージュのキッチン (フラットパネル扉のキャビネット、黒い床、全タイプのアイランド) の写真
1