広いベージュのキッチン (フラットパネル扉のキャビネット、大理石の床) の写真
絞り込み:
資材コスト
並び替え:今日の人気順
写真 81〜100 枚目(全 133 枚)
1/5
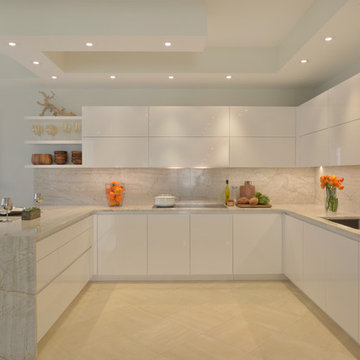
This contemporary New York City kitchen features frameless high-gloss white lacquer cabinets in a flat panel with floating shelved flanking both ends of the “u-shaped” space. Designed by Bilotta’s Tabitha Tepe, in collaboration with Robi Kirsic of Timeline Renovations, the kitchen has an open setting with seating at the island and breathtaking views of the East River. The waterfall countertop and integrated backsplash are marble; the appliances, hidden, for the most part behind cabinet panels, are by Miele and Subzero with a Scotsman icemaker. Even the wall oven and speed oven are in Miele’s white collection seamlessly integrating them into the cabinets. The neutral color palette makes for a very clean and very serene setting. Photo Credit: Peter Krupenye Designer: Tabitha Tepe, Bilotta Kitchens of New York
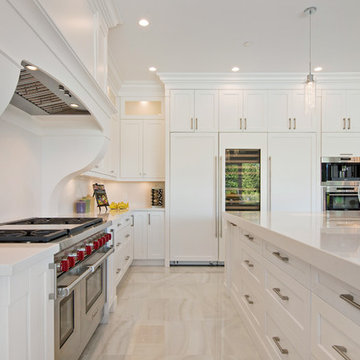
バンクーバーにある広いトラディショナルスタイルのおしゃれなキッチン (ドロップインシンク、フラットパネル扉のキャビネット、白いキャビネット、珪岩カウンター、白いキッチンパネル、パネルと同色の調理設備、大理石の床) の写真
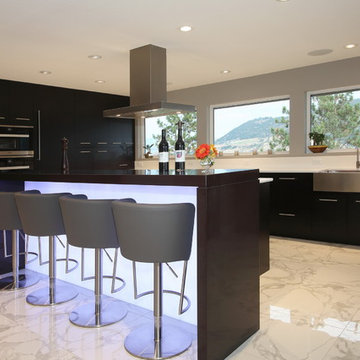
Don Weixl Photography
バンクーバーにある広いモダンスタイルのおしゃれなアイランドキッチン (エプロンフロントシンク、フラットパネル扉のキャビネット、黒いキャビネット、クオーツストーンカウンター、白いキッチンパネル、石スラブのキッチンパネル、パネルと同色の調理設備、大理石の床) の写真
バンクーバーにある広いモダンスタイルのおしゃれなアイランドキッチン (エプロンフロントシンク、フラットパネル扉のキャビネット、黒いキャビネット、クオーツストーンカウンター、白いキッチンパネル、石スラブのキッチンパネル、パネルと同色の調理設備、大理石の床) の写真
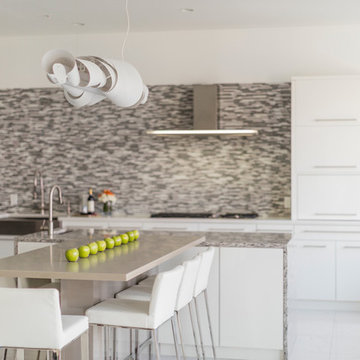
Craig Kozun-Young, f8images
ワシントンD.C.にある広いコンテンポラリースタイルのおしゃれなキッチン (アンダーカウンターシンク、フラットパネル扉のキャビネット、グレーのキャビネット、御影石カウンター、グレーのキッチンパネル、セラミックタイルのキッチンパネル、シルバーの調理設備、大理石の床) の写真
ワシントンD.C.にある広いコンテンポラリースタイルのおしゃれなキッチン (アンダーカウンターシンク、フラットパネル扉のキャビネット、グレーのキャビネット、御影石カウンター、グレーのキッチンパネル、セラミックタイルのキッチンパネル、シルバーの調理設備、大理石の床) の写真
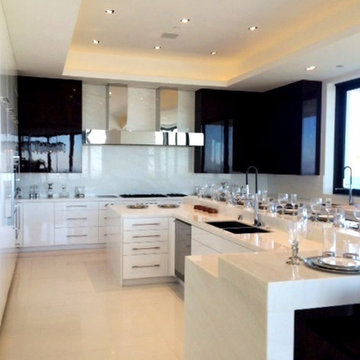
Another viewpoint of this elaborate kitchen I designed for this Mega project
高級な広いコンテンポラリースタイルのおしゃれなキッチン (ダブルシンク、フラットパネル扉のキャビネット、白いキッチンパネル、シルバーの調理設備、大理石の床、石スラブのキッチンパネル、珪岩カウンター) の写真
高級な広いコンテンポラリースタイルのおしゃれなキッチン (ダブルシンク、フラットパネル扉のキャビネット、白いキッチンパネル、シルバーの調理設備、大理石の床、石スラブのキッチンパネル、珪岩カウンター) の写真
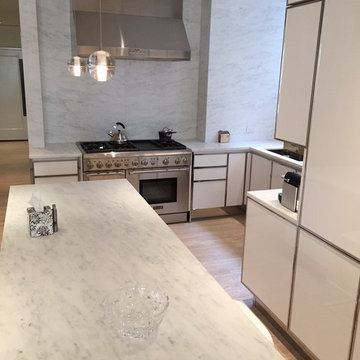
Custom designed kitchen in white lacquered high gloss cabinets with nickel frame finish and white oak veneer cabinets.
Custom floor to ceiling pantries. Customized island with custom wine rack and calacatta waterfall countertop.
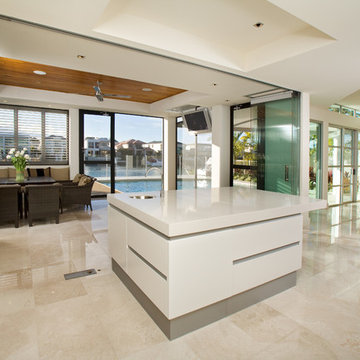
An open-plan kitchen with central feature island.
ブリスベンにある広いコンテンポラリースタイルのおしゃれなキッチン (フラットパネル扉のキャビネット、白いキャビネット、大理石カウンター、シングルシンク、白いキッチンパネル、セラミックタイルのキッチンパネル、シルバーの調理設備、大理石の床、マルチカラーの床) の写真
ブリスベンにある広いコンテンポラリースタイルのおしゃれなキッチン (フラットパネル扉のキャビネット、白いキャビネット、大理石カウンター、シングルシンク、白いキッチンパネル、セラミックタイルのキッチンパネル、シルバーの調理設備、大理石の床、マルチカラーの床) の写真
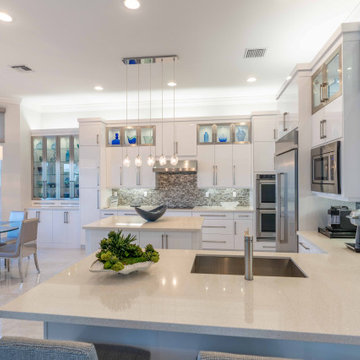
高級な広いトランジショナルスタイルのおしゃれなキッチン (アンダーカウンターシンク、フラットパネル扉のキャビネット、白いキャビネット、クオーツストーンカウンター、グレーのキッチンパネル、ガラスタイルのキッチンパネル、シルバーの調理設備、大理石の床、白い床、ベージュのキッチンカウンター) の写真
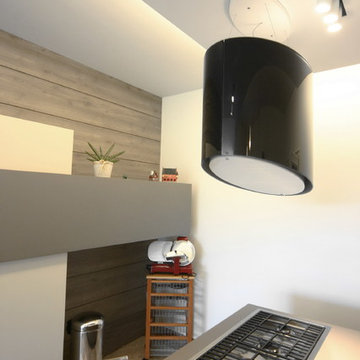
La cucina, dovendo essere funzionale, è stata scelta con concetti moderni in uno stile contemporaneo di qualità. Nel rispetto della classicità voluta dalla committenza, anche se di linee e materiali di ultima generazione, l'impianto della cucina è di concezione contemporanea. Un isola centrale separa la zona colazioni dalla parete attrezzata. Nell'isola trovano spazio il piano cottura, volutamente lineare per lasciare maggior spazio alla mensola degustazione ad esso parallela. Nella fascia posteriore orizzontale sono riposti il forno a microonde egli altri attrezzi utili alla preparazione.
In primo piano la CAPPA IONIZZANTE. La sua scelta si è rivelata indispensabile poiché mediante la tecnologia della IONIZZAZIONE BIPOLARE CONTROLLATA, emette ioni atmosferici che non solo abbattono gli odori sgradevoli, ma ristabiliscono l’equilibrio ionico ottimale nell'intero ambiente, con notevole giovamento per il benessere e la salute dell’uomo.
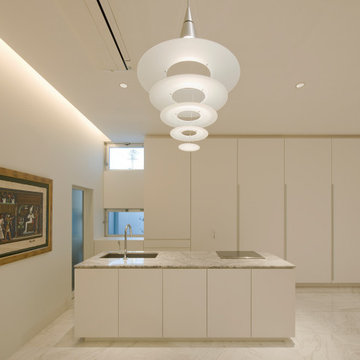
他の地域にある高級な広いモダンスタイルのおしゃれなキッチン (アンダーカウンターシンク、フラットパネル扉のキャビネット、白いキャビネット、クオーツストーンカウンター、白いキッチンパネル、塗装板のキッチンパネル、パネルと同色の調理設備、大理石の床、白い床、白いキッチンカウンター) の写真
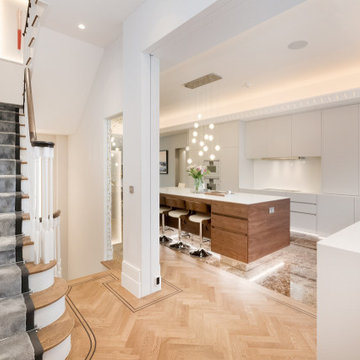
Architecture and Interior Design by PTP Architects; Works by W&M Construction; Photography by Owner
ロンドンにあるラグジュアリーな広いエクレクティックスタイルのおしゃれなキッチン (アンダーカウンターシンク、フラットパネル扉のキャビネット、白いキャビネット、人工大理石カウンター、白いキッチンパネル、シルバーの調理設備、大理石の床、茶色い床、白いキッチンカウンター、格子天井) の写真
ロンドンにあるラグジュアリーな広いエクレクティックスタイルのおしゃれなキッチン (アンダーカウンターシンク、フラットパネル扉のキャビネット、白いキャビネット、人工大理石カウンター、白いキッチンパネル、シルバーの調理設備、大理石の床、茶色い床、白いキッチンカウンター、格子天井) の写真
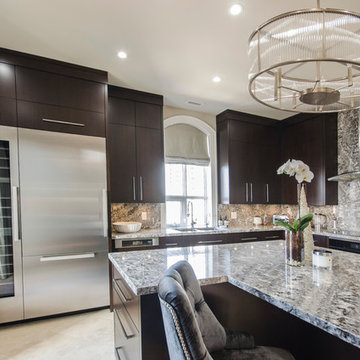
This downtown suite is a wonderful blend of contemporary design and traditional elegance, with rare Rift Cherry doors and Bianco Antico granite this city sky line has a gem in its midst.
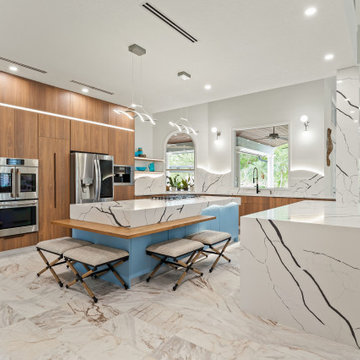
デンバーにあるラグジュアリーな広いビーチスタイルのおしゃれなキッチン (ダブルシンク、フラットパネル扉のキャビネット、茶色いキャビネット、白いキッチンパネル、クオーツストーンのキッチンパネル、シルバーの調理設備、大理石の床、白い床、白いキッチンカウンター) の写真
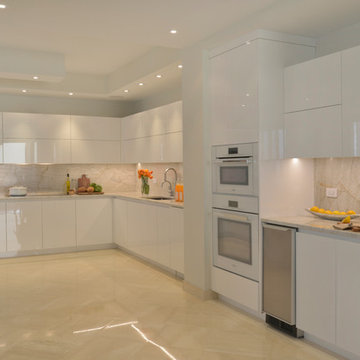
This contemporary New York City kitchen features frameless high-gloss white lacquer cabinets in a flat panel with floating shelved flanking both ends of the “u-shaped” space. Designed by Bilotta’s Tabitha Tepe, in collaboration with Robi Kirsic of Timeline Renovations, the kitchen has an open setting with seating at the island and breathtaking views of the East River. The waterfall countertop and integrated backsplash are marble; the appliances, hidden, for the most part behind cabinet panels, are by Miele and Subzero with a Scotsman icemaker. Even the wall oven and speed oven are in Miele’s white collection seamlessly integrating them into the cabinets. The neutral color palette makes for a very clean and very serene setting. Photo Credit: Peter Krupenye Designer: Tabitha Tepe, Bilotta Kitchens of New York
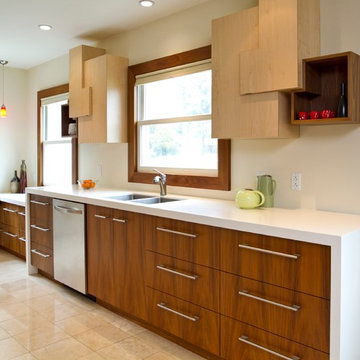
Photo by Stephen Shauer
ロサンゼルスにある広いコンテンポラリースタイルのおしゃれなアイランドキッチン (ダブルシンク、フラットパネル扉のキャビネット、クオーツストーンカウンター、シルバーの調理設備、大理石の床、茶色い床、中間色木目調キャビネット) の写真
ロサンゼルスにある広いコンテンポラリースタイルのおしゃれなアイランドキッチン (ダブルシンク、フラットパネル扉のキャビネット、クオーツストーンカウンター、シルバーの調理設備、大理石の床、茶色い床、中間色木目調キャビネット) の写真
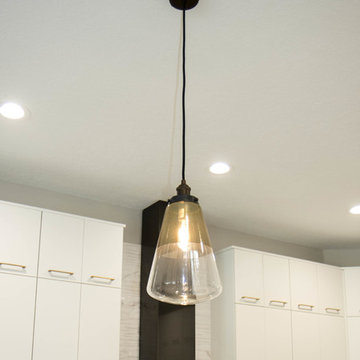
オーランドにある広いコンテンポラリースタイルのおしゃれなキッチン (アンダーカウンターシンク、フラットパネル扉のキャビネット、濃色木目調キャビネット、珪岩カウンター、白いキッチンパネル、石タイルのキッチンパネル、黒い調理設備、大理石の床、グレーの床、白いキッチンカウンター) の写真
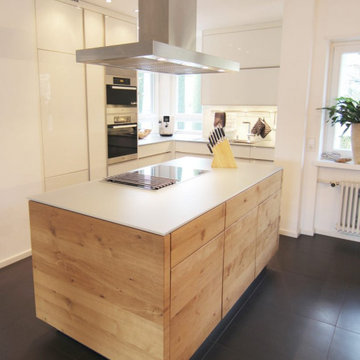
KLASSIK NEU INTERPRETIERT
Perfekt in die Raumarchitektur integriert sich diese Küche deren in Hochglanz lackierten Fronten im Küchenblock aus geölter Asteiche ihren visuellen Gegenpol finden. Im Essbereich setzt sich dessen klare Formgebung im Esstisch LII aus unserer Designtisch-Kollektion fort.
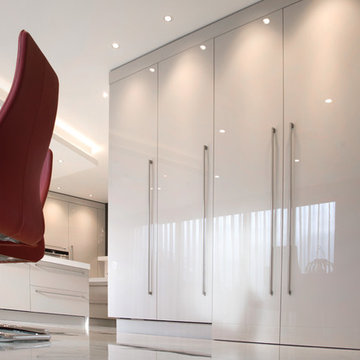
他の地域にある広いコンテンポラリースタイルのおしゃれなキッチン (一体型シンク、フラットパネル扉のキャビネット、人工大理石カウンター、黒い調理設備、大理石の床) の写真
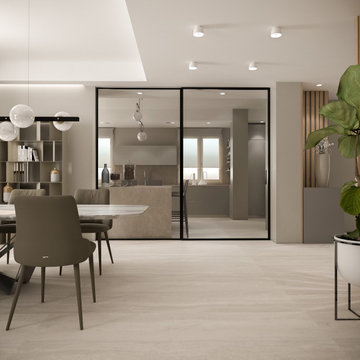
Progetto di ristrutturazione e arredo
他の地域にある高級な広いコンテンポラリースタイルのおしゃれなキッチン (一体型シンク、フラットパネル扉のキャビネット、白いキャビネット、大理石の床、ベージュのキッチンカウンター) の写真
他の地域にある高級な広いコンテンポラリースタイルのおしゃれなキッチン (一体型シンク、フラットパネル扉のキャビネット、白いキャビネット、大理石の床、ベージュのキッチンカウンター) の写真
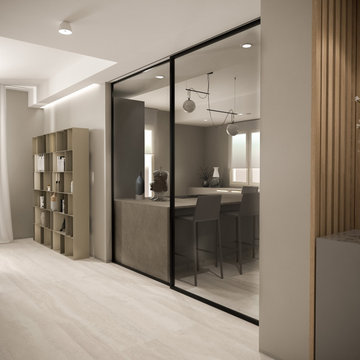
Progetto di ristrutturazione e arredo
他の地域にある高級な広いコンテンポラリースタイルのおしゃれなキッチン (一体型シンク、フラットパネル扉のキャビネット、白いキャビネット、大理石の床、ベージュのキッチンカウンター) の写真
他の地域にある高級な広いコンテンポラリースタイルのおしゃれなキッチン (一体型シンク、フラットパネル扉のキャビネット、白いキャビネット、大理石の床、ベージュのキッチンカウンター) の写真
広いベージュのキッチン (フラットパネル扉のキャビネット、大理石の床) の写真
5