ベージュのキッチン (フラットパネル扉のキャビネット、コンクリートカウンター、タイルカウンター、木材カウンター、無垢フローリング、クッションフロア、茶色い床) の写真
絞り込み:
資材コスト
並び替え:今日の人気順
写真 61〜80 枚目(全 133 枚)
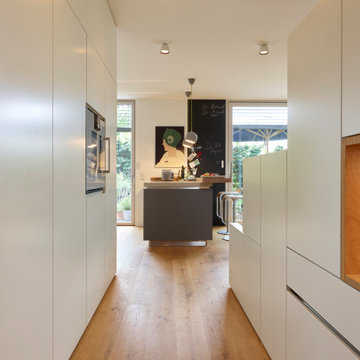
Der von allen Seiten bedienbare Würfel bildet den Mittelpunkt des Hauses. Er dient nicht nur als Schrankwand der Küche mit Kühlgerät und Backofen, sondern beinhaltet zugleich die Garderobe auf der Rückseite und das Reduit im Herzen. Die materialgleiche gegenüberliegende Treppe bietet ebenso Stauraum für den täglichen Gebrauch und ist für den Gast als solche nicht wahrzunehmen. Einzig und alleine die Arbeitszeilen der Küche setzen sich durch ein deftiges Grau ab.
Fotograf: Bodo Mertoglu
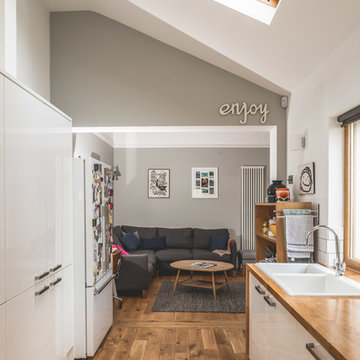
Charlie O'Beirne
他の地域にあるお手頃価格の中くらいなコンテンポラリースタイルのおしゃれなキッチン (アンダーカウンターシンク、フラットパネル扉のキャビネット、白いキャビネット、木材カウンター、白いキッチンパネル、サブウェイタイルのキッチンパネル、パネルと同色の調理設備、無垢フローリング、茶色い床、茶色いキッチンカウンター) の写真
他の地域にあるお手頃価格の中くらいなコンテンポラリースタイルのおしゃれなキッチン (アンダーカウンターシンク、フラットパネル扉のキャビネット、白いキャビネット、木材カウンター、白いキッチンパネル、サブウェイタイルのキッチンパネル、パネルと同色の調理設備、無垢フローリング、茶色い床、茶色いキッチンカウンター) の写真
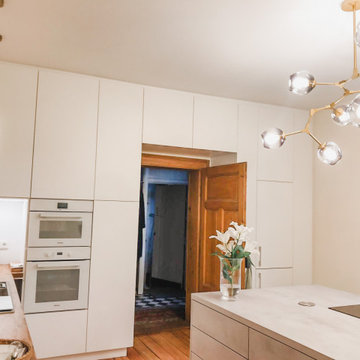
Das ehemalige Büro der Familie war sehr groß und die eigentliche Küche sehr klein. Die Räume wurden deswegen getauscht. Es wurde eine neue Elektro- und Sanitärinstallation getätigt, was durch den darunterlegenden Keller einfach zu lösen war. Die Schränke wurden von Makhaya Design geplant und vom Schreiner gebaut.
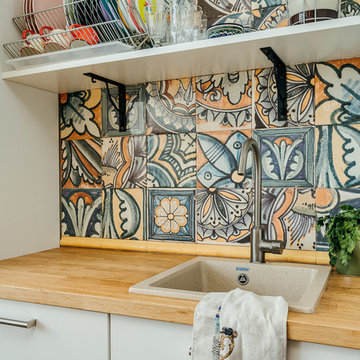
Основная задача при проектировании интерьера этой квартиры стояла следующая: сделать из изначально двухкомнатной квартиры комфортную трехкомнатную для семейной пары, учтя при этом все пожелания и «хотелки» заказчиков.
Основными пожеланиями по перепланировке были: максимально увеличить санузел, сделать его совмещенным, с отдельно стоящей большой душевой кабиной. Сделать просторную удобную кухню, которая по изначальной планировке получилась совсем небольшая и совмещенную с ней гостиную. Хотелось большую гардеробную-кладовку и большой шкаф в прихожей. И третью комнату, которая будет служить в первые пару-тройку лет кабинетом и гостевой, а затем легко превратится в детскую для будущего малыша.
Дизайнер Алена Николаева, фотограф Роман Мокров
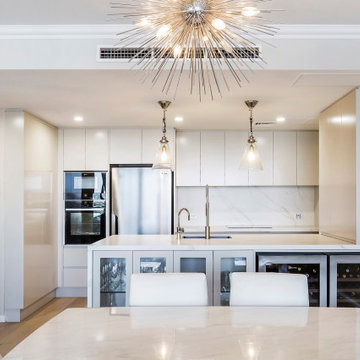
シドニーにあるラグジュアリーな中くらいなコンテンポラリースタイルのおしゃれなペニンシュラキッチン (アンダーカウンターシンク、フラットパネル扉のキャビネット、ベージュのキャビネット、タイルカウンター、マルチカラーのキッチンパネル、磁器タイルのキッチンパネル、シルバーの調理設備、無垢フローリング、茶色い床、白いキッチンカウンター) の写真
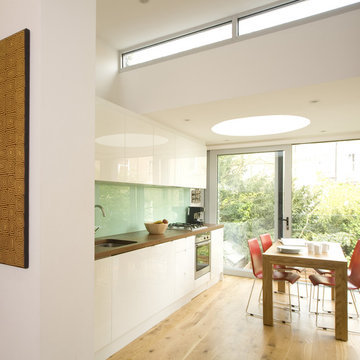
Galley kitchen/diner with views of greenery. Kitche overlooks submerged garden pool.
Bi fold doors open to create seamless j
ロンドンにある高級な中くらいなコンテンポラリースタイルのおしゃれなキッチン (シングルシンク、フラットパネル扉のキャビネット、白いキャビネット、木材カウンター、ガラス板のキッチンパネル、シルバーの調理設備、無垢フローリング、アイランドなし、茶色い床、茶色いキッチンカウンター) の写真
ロンドンにある高級な中くらいなコンテンポラリースタイルのおしゃれなキッチン (シングルシンク、フラットパネル扉のキャビネット、白いキャビネット、木材カウンター、ガラス板のキッチンパネル、シルバーの調理設備、無垢フローリング、アイランドなし、茶色い床、茶色いキッチンカウンター) の写真
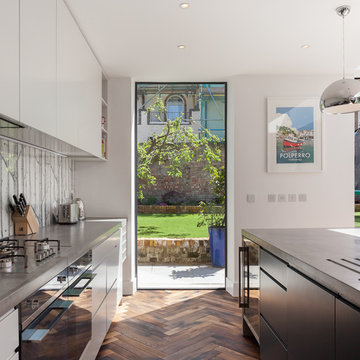
Peter Landers
ロンドンにあるコンテンポラリースタイルのおしゃれなキッチン (フラットパネル扉のキャビネット、コンクリートカウンター、無垢フローリング、茶色い床) の写真
ロンドンにあるコンテンポラリースタイルのおしゃれなキッチン (フラットパネル扉のキャビネット、コンクリートカウンター、無垢フローリング、茶色い床) の写真
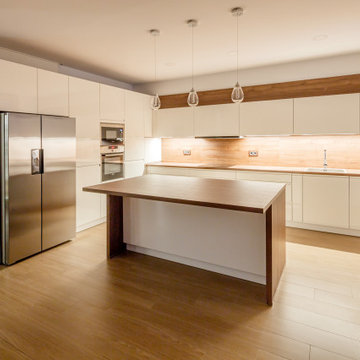
“Domus es una denominación romana, haciendo referencia a una tipología de casa romana, que a través de un patio (atrio) y un jardín interior (peristilo) viven todas las estancias de la casa”.
Casa Domus surge como la abstracción del estilo de vida árabe, una arquitectura que evita enseñar o provocar al vecino, dejando todos los encantos de puertas hacia dentro, todo focalizado a un patio interior. Una arquitectura sin huecos a la calle y todo se abre al corazón de la casa, el patio, donde a través de la vegetación y el agua se crea un microclima muy agradable hacia donde vuelcan todas las estancias. Se emplean materiales tradicionales de nuestra arquitectura, el monocapa blanco (cal) y el mármol travertino, consiguiendo una fusión entre todos los legados de la arquitectura influyente en nuestro país (principalmente romana y árabe).
La parcela posee pocos metros de fachada, ensanchándose en su interior, permitiendo esta morfología de parcela ser idónea para este planteamiento de programa.
A través de un pequeño patio, con un limonero, se da la bienvenida a la casa, insinuando al visitante todo el interior de la misma. Este pequeño patio funciona como telón de fondo del estar, y ejerce como prolongación visual del patio principal de la casa hasta la entrada de la vivienda.
Por otro lado, el patio principal de Casa Domus actúa como centro neurálgico de la casa donde converge un gran porche para prolongar la vida del comedor y la cocina en el exterior, así como todas las estancias de zona de noche.
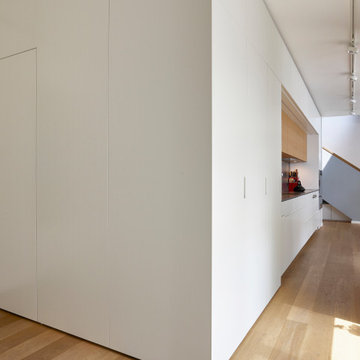
Die sich auf zwei Etagen verlaufende Stadtwohnung wurde mit einem Mobiliar ausgestattet welches durch die ganze Wohnung zieht. Das eigentlich einzige Möbel setzt sich aus Garderobe / Hauswirtschaftsraum / Küche & Büro zusammen. Die Abwicklung geht durch den ganzen Wohnraum.
Fotograf: Bodo Mertoglu
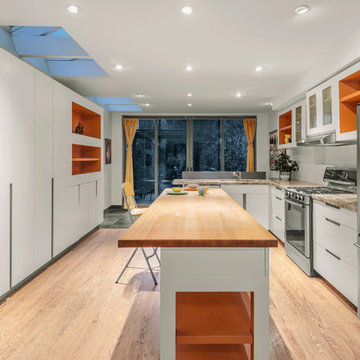
Nanne Springer Photography
トロントにある中くらいなコンテンポラリースタイルのおしゃれなキッチン (アンダーカウンターシンク、フラットパネル扉のキャビネット、白いキャビネット、木材カウンター、白いキッチンパネル、セラミックタイルのキッチンパネル、シルバーの調理設備、無垢フローリング、茶色い床、茶色いキッチンカウンター) の写真
トロントにある中くらいなコンテンポラリースタイルのおしゃれなキッチン (アンダーカウンターシンク、フラットパネル扉のキャビネット、白いキャビネット、木材カウンター、白いキッチンパネル、セラミックタイルのキッチンパネル、シルバーの調理設備、無垢フローリング、茶色い床、茶色いキッチンカウンター) の写真
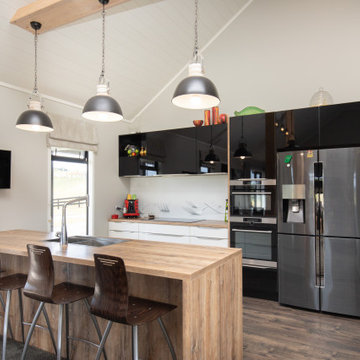
オークランドにある中くらいなコンテンポラリースタイルのおしゃれなキッチン (ドロップインシンク、フラットパネル扉のキャビネット、黒いキャビネット、木材カウンター、白いキッチンパネル、無垢フローリング、茶色い床、ベージュのキッチンカウンター) の写真
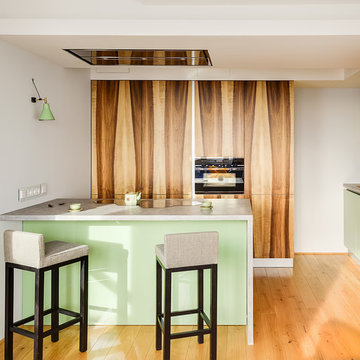
Дизайнер: Максим Лагутин
Фотограф: Наталья Вершинина
Производство кухни, столешницы и острова из бетона: Umago
Поставка техники Kuppersbusch (Германия) под заказ и установка: Umago
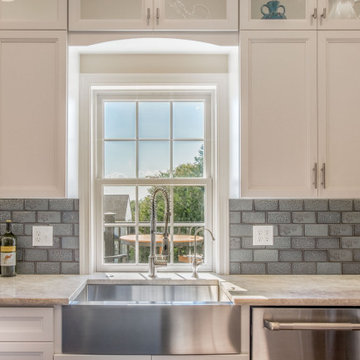
A 20-year old builder kitchen that desperately needed an update. That is why the Louds called us. A few years previously, we had completed a finished basement project for them that you can view here: https://www.allrd.com/project/loud-basement/
To connect the kitchen a little more with the dining room, we opened the doorway as wide and high as we could.
One special feature of the kitchen is the beverage pantry. It was something the homeowner had seen online and wanted to make practical. Because pull outdoors would have been in the way, we went with slide-in, fold-out doors like what you would see in an entertainment center.
The other unique feature of the kitchen is the center island. The blue was chosen to match the color theme of the connecting living room. The solid wood countertop is a striking centerpiece that steals the show. The cooktop was moved to the island, but because the homeowner did not want a bulky range hood hanging from the ceiling, we had to get creative with a downdraft range vent and a fan mounted on the outside of the house to pull the air out.
Another interesting aspect to the cooktop is that we had originally recommended an induction cooktop instead of regular electric cooktop. The reason being that an induction cooktop cools instantly the moment the pot is removed whereas an electric cooktop stays hot but with no visual cue to warn you. The homeowner initially decided to go with the less expensive electric cooktop. But, before we had even finished construction, one of the family members slid their hand over the cooktop while walking by just after a pan had been removed and got burned. Immediately the homeowner requested we install the induction cooktop instead.
Soft Maple Cabinets painted Simply White, Taj Mihal Granite countertops, farmhouse sink, 3” x 6” Antiqua Ceramic tile backsplash in Feelings Grigio, 30” Dacor HoodDowndraft vent, Luxury Vinyl tile floor, and LED i-Lighting undercabinet lighting.
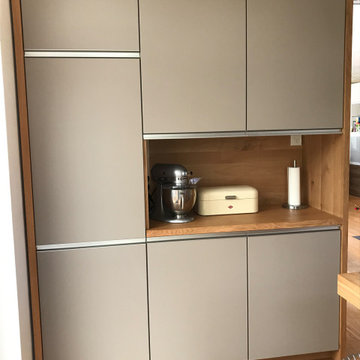
Eine weitere Küchenzeile, in der der Korpus aus Eiche zur Geltung kommt. Schrankfronten in grau lackiert.
Herausforderung bei der Planung: Kaum eine Wand, die nicht von einer Tür unterbrochen wird.
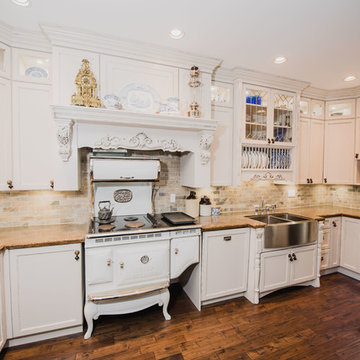
Holly Louwerse Photography
他の地域にあるラグジュアリーな中くらいなヴィクトリアン調のおしゃれなキッチン (エプロンフロントシンク、フラットパネル扉のキャビネット、白いキャビネット、コンクリートカウンター、茶色いキッチンパネル、大理石のキッチンパネル、白い調理設備、無垢フローリング、茶色い床) の写真
他の地域にあるラグジュアリーな中くらいなヴィクトリアン調のおしゃれなキッチン (エプロンフロントシンク、フラットパネル扉のキャビネット、白いキャビネット、コンクリートカウンター、茶色いキッチンパネル、大理石のキッチンパネル、白い調理設備、無垢フローリング、茶色い床) の写真
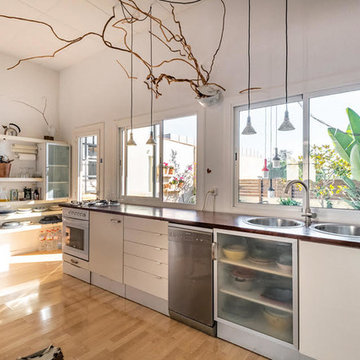
他の地域にある高級な広いエクレクティックスタイルのおしゃれなキッチン (ダブルシンク、フラットパネル扉のキャビネット、白いキャビネット、木材カウンター、メタリックのキッチンパネル、メタルタイルのキッチンパネル、シルバーの調理設備、無垢フローリング、アイランドなし、茶色い床、茶色いキッチンカウンター) の写真
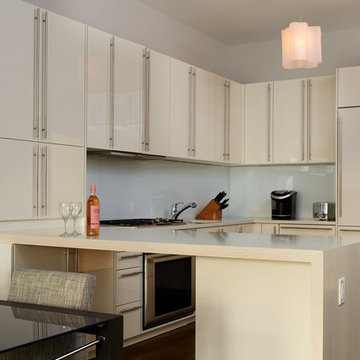
The kitchen uses high gloss and reflective finishes. Flat panel cabinetry with tall pulls and monolithic glass backsplash work with the clean surfaces throughout the apartment.
photos by: Jody Kivort
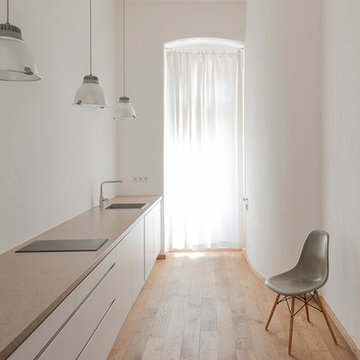
他の地域にある小さなモダンスタイルのおしゃれなキッチン (フラットパネル扉のキャビネット、白いキャビネット、木材カウンター、白いキッチンパネル、アイランドなし、ドロップインシンク、無垢フローリング、茶色い床) の写真
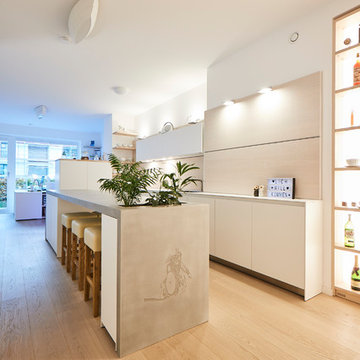
ハンブルクにあるラグジュアリーな広いモダンスタイルのおしゃれなキッチン (一体型シンク、フラットパネル扉のキャビネット、白いキャビネット、コンクリートカウンター、ベージュキッチンパネル、木材のキッチンパネル、白い調理設備、無垢フローリング、茶色い床、グレーのキッチンカウンター) の写真
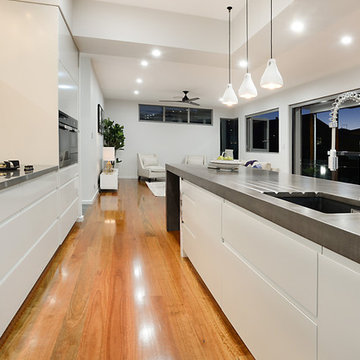
Mopoke
ブリスベンにある高級なコンテンポラリースタイルのおしゃれなアイランドキッチン (コンクリートカウンター、フラットパネル扉のキャビネット、白いキャビネット、白いキッチンパネル、無垢フローリング、茶色い床) の写真
ブリスベンにある高級なコンテンポラリースタイルのおしゃれなアイランドキッチン (コンクリートカウンター、フラットパネル扉のキャビネット、白いキャビネット、白いキッチンパネル、無垢フローリング、茶色い床) の写真
ベージュのキッチン (フラットパネル扉のキャビネット、コンクリートカウンター、タイルカウンター、木材カウンター、無垢フローリング、クッションフロア、茶色い床) の写真
4