ベージュのキッチン (フラットパネル扉のキャビネット、コンクリートカウンター、大理石カウンター、人工大理石カウンター、木材カウンター、無垢フローリング、クッションフロア、一体型シンク) の写真
絞り込み:
資材コスト
並び替え:今日の人気順
写真 1〜20 枚目(全 100 枚)

Tim Doyle
ロンドンにあるお手頃価格の広いコンテンポラリースタイルのおしゃれなキッチン (一体型シンク、フラットパネル扉のキャビネット、濃色木目調キャビネット、大理石カウンター、シルバーの調理設備、無垢フローリング、白いキッチンカウンター) の写真
ロンドンにあるお手頃価格の広いコンテンポラリースタイルのおしゃれなキッチン (一体型シンク、フラットパネル扉のキャビネット、濃色木目調キャビネット、大理石カウンター、シルバーの調理設備、無垢フローリング、白いキッチンカウンター) の写真

他の地域にあるお手頃価格の小さなコンテンポラリースタイルのおしゃれなキッチン (一体型シンク、フラットパネル扉のキャビネット、白いキャビネット、人工大理石カウンター、白いキッチンパネル、黒い調理設備、無垢フローリング、茶色い床、茶色いキッチンカウンター) の写真

サンクトペテルブルクにあるお手頃価格の小さなコンテンポラリースタイルのおしゃれなキッチン (一体型シンク、フラットパネル扉のキャビネット、白いキャビネット、人工大理石カウンター、黄色いキッチンパネル、クッションフロア、アイランドなし、グレーの床、白いキッチンカウンター) の写真
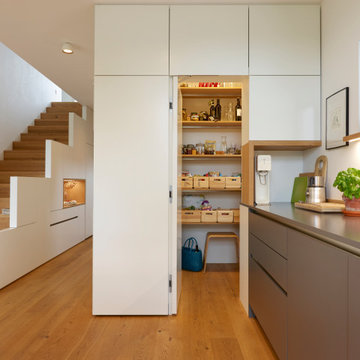
Der von allen Seiten bedienbare Würfel bildet den Mittelpunkt des Hauses. Er dient nicht nur als Schrankwand der Küche mit Kühlgerät und Backofen, sondern beinhaltet zugleich die Garderobe auf der Rückseite und das Reduit im Herzen. Die materialgleiche gegenüberliegende Treppe bietet ebenso Stauraum für den täglichen Gebrauch und ist für den Gast als solche nicht wahrzunehmen. Einzig und alleine die Arbeitszeilen der Küche setzen sich durch ein deftiges Grau ab.
Fotograf: Bodo Mertoglu
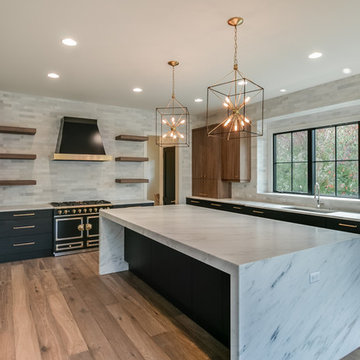
Stunning black and gold kitchen.
デトロイトにあるラグジュアリーな広いコンテンポラリースタイルのおしゃれなキッチン (一体型シンク、フラットパネル扉のキャビネット、黒いキャビネット、大理石カウンター、グレーのキッチンパネル、大理石のキッチンパネル、黒い調理設備、無垢フローリング、茶色い床、グレーのキッチンカウンター) の写真
デトロイトにあるラグジュアリーな広いコンテンポラリースタイルのおしゃれなキッチン (一体型シンク、フラットパネル扉のキャビネット、黒いキャビネット、大理石カウンター、グレーのキッチンパネル、大理石のキッチンパネル、黒い調理設備、無垢フローリング、茶色い床、グレーのキッチンカウンター) の写真
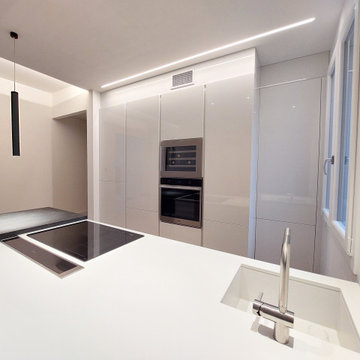
La cucina è un ambiente open space di dimensione compatta ch si trova tra l'ingresso, il salotto e la zona notte. Fondamentalmente è un punto di passaggio. A caratterizzare e personalizzare la parete di fondo, abbiamo inserito un colore grigio con una boiserie bianca che stacca e impreziosisce la parete che non avrebbe alcuna funzione.

With spectacular views of the landscaped garden, this open plan kitchen is comfortable with a modern but country feel. We fitted a large round table to make this space the real hub of the house. We wanted to retain the Cotswolds converted barn features such as the exposed beams and the kitchen island naturally nests within the opening.

ケルンにある広いコンテンポラリースタイルのおしゃれなキッチン (一体型シンク、フラットパネル扉のキャビネット、白いキャビネット、コンクリートカウンター、黒い調理設備、無垢フローリング、茶色い床) の写真
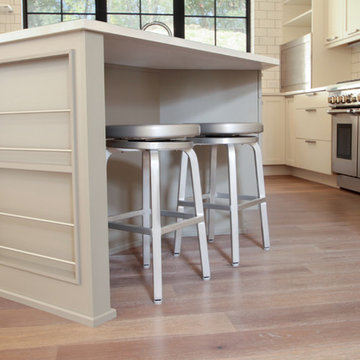
他の地域にある広いコンテンポラリースタイルのおしゃれなキッチン (一体型シンク、フラットパネル扉のキャビネット、白いキャビネット、人工大理石カウンター、白いキッチンパネル、サブウェイタイルのキッチンパネル、シルバーの調理設備、無垢フローリング、茶色い床) の写真
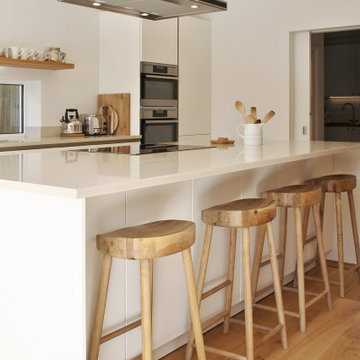
The large island is perfect for both socialising and food preparation. The chunky ergonomic oak stools are from Cox & Cox.
サセックスにあるお手頃価格の広いモダンスタイルのおしゃれなキッチン (一体型シンク、フラットパネル扉のキャビネット、ベージュのキャビネット、人工大理石カウンター、パネルと同色の調理設備、無垢フローリング、ベージュのキッチンカウンター) の写真
サセックスにあるお手頃価格の広いモダンスタイルのおしゃれなキッチン (一体型シンク、フラットパネル扉のキャビネット、ベージュのキャビネット、人工大理石カウンター、パネルと同色の調理設備、無垢フローリング、ベージュのキッチンカウンター) の写真
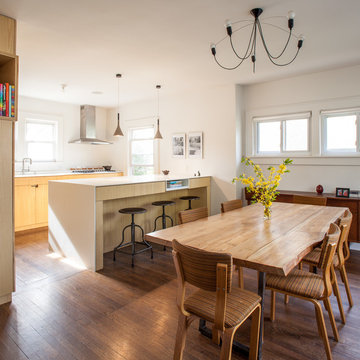
This interior project centered around the simple renovation to a kitchen in a house originally constructed in 1924. The scope included the removal of a non-structural partition to open the Kitchen to the Dining Room.
Counters were designed 4” higher than standard and provide a more suitable work surface as well as additional drawer storage.
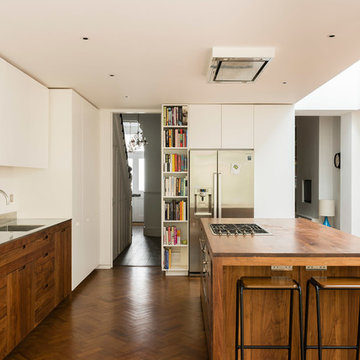
ロンドンにある中くらいなコンテンポラリースタイルのおしゃれなキッチン (フラットパネル扉のキャビネット、シルバーの調理設備、無垢フローリング、茶色い床、一体型シンク、中間色木目調キャビネット、木材カウンター、茶色いキッチンカウンター) の写真
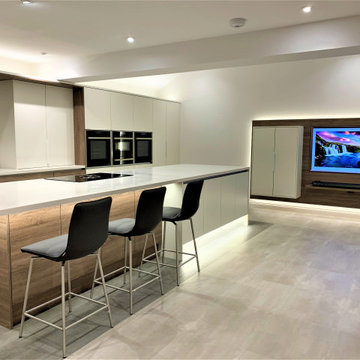
Our fabulous flat slab painted furniture in Matt Porcelain, accentuated with Truffle Bardolino Oak accent. A waterfall island (or the Continent as our client jokingly calls it) in Corian Linen takes centre stage. The clean lines and contemporary theme are further continued with Karndean Design Flooring feature to island area in Opus Urbus and Opus Mico as a contrast to the remaining floor space.
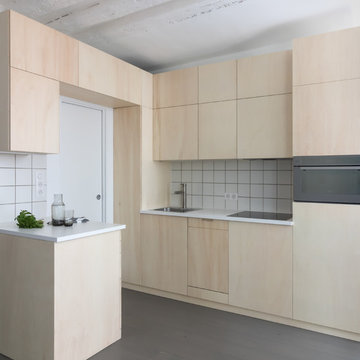
A Scandinavian style, minimal, modern, open-plan kitchen in an L-shaped arrangement around a sliding door.
The appliances are fully integrated and concealed behind poplar plywood doors.
Worktops are white with a matt white, square tiled splashback with grey grouting.
The fixtures are stainless steel and the floor is a mid-grey washed oak parquet.
The kitchen cabinets are custom-made from poplar plywood and have hidden self-opening and closing mechanisms and fully integrated LED lighting.
A smoked glass carafe of water, grey and white striped fabric cloth and a bunch of mint leaves sits on the work surface in the foreground.
Original ceiling beams are painted white to raise the ceiling and lighten the space.
The mood is zen and minimal and clutter free.
Photo © Dan Hazeldean
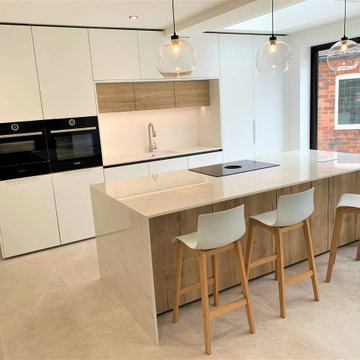
With brief centred around creating a family space with a seamless flow from kitchen to living, In a design which incorporates storage solutions for everything from kitchenware to tableware, media to toys & games. our recently completed project with an extended property in the heart of Newcastle, utilises our contemporary linear – perfect matt white cabinetry with accents in natural Halifax oak, to provide an unimposing backdrop, maintaining a minimalist feel to the open plan space.

Contemporary open plan kitchen space with island, bespoke kitchen designed by the My-Studio team.
ロンドンにある高級な広いコンテンポラリースタイルのおしゃれなキッチン (フラットパネル扉のキャビネット、白いキャビネット、大理石カウンター、白いキッチンカウンター、一体型シンク、白いキッチンパネル、サブウェイタイルのキッチンパネル、シルバーの調理設備、無垢フローリング、茶色い床) の写真
ロンドンにある高級な広いコンテンポラリースタイルのおしゃれなキッチン (フラットパネル扉のキャビネット、白いキャビネット、大理石カウンター、白いキッチンカウンター、一体型シンク、白いキッチンパネル、サブウェイタイルのキッチンパネル、シルバーの調理設備、無垢フローリング、茶色い床) の写真
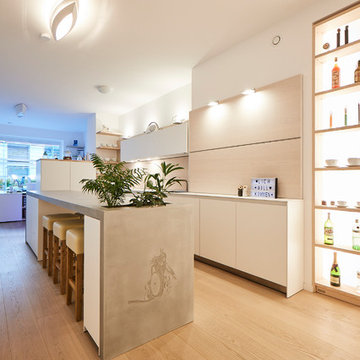
ハンブルクにあるラグジュアリーな広いモダンスタイルのおしゃれなキッチン (一体型シンク、フラットパネル扉のキャビネット、白いキャビネット、コンクリートカウンター、ベージュキッチンパネル、木材のキッチンパネル、白い調理設備、無垢フローリング、茶色い床、グレーのキッチンカウンター) の写真
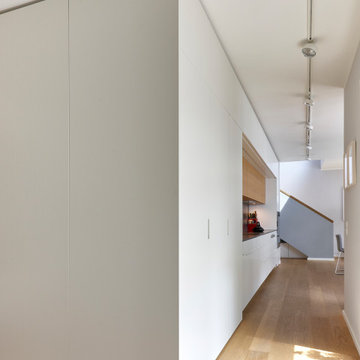
Die sich auf zwei Etagen verlaufende Stadtwohnung wurde mit einem Mobiliar ausgestattet welches durch die ganze Wohnung zieht. Das eigentlich einzige Möbel setzt sich aus Garderobe / Hauswirtschaftsraum / Küche & Büro zusammen. Die Abwicklung geht durch den ganzen Wohnraum.
Fotograf: Bodo Mertoglu
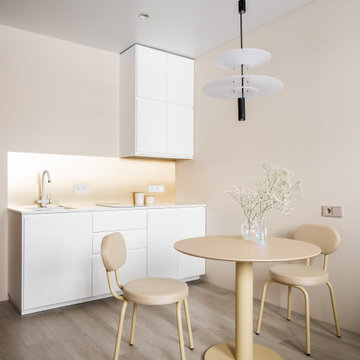
サンクトペテルブルクにあるお手頃価格の小さなコンテンポラリースタイルのおしゃれなキッチン (一体型シンク、フラットパネル扉のキャビネット、白いキャビネット、人工大理石カウンター、黄色いキッチンパネル、クッションフロア、アイランドなし、グレーの床、白いキッチンカウンター) の写真
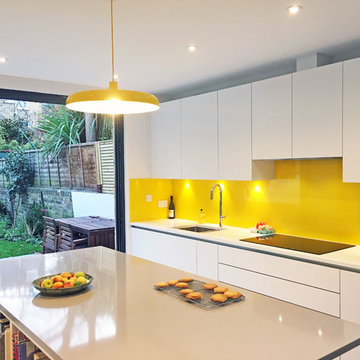
Sleek white handleless kitchen in North London house renovation.
The kitchen has beautiful pops of yellow in the kitchen splashback and yellow pendant with a mix of white and grey stone worktops.
ベージュのキッチン (フラットパネル扉のキャビネット、コンクリートカウンター、大理石カウンター、人工大理石カウンター、木材カウンター、無垢フローリング、クッションフロア、一体型シンク) の写真
1