ベージュのキッチン (フラットパネル扉のキャビネット、茶色いキッチンカウンター、コンクリートカウンター、ラミネートカウンター、木材カウンター、淡色無垢フローリング、クッションフロア) の写真
絞り込み:
資材コスト
並び替え:今日の人気順
写真 1〜20 枚目(全 86 枚)

Cette cuisine faisait partie d'un projet qui consistait à transformer un duplexe en une maison bi-générationnelle sur le Plateau Mont Royal. Concernant l'agrandissement de la maison sur la cour arrière, les travaux ont consisté à réaliser une extension sur fondation de béton, avec un sous-sol et 2 étages.
Des travaux de sous-oeuvre ont été nécessaire au niveaux du mur de fondation existant de la maison et le mur mitoyen. Des ouvertures du mur de maçonnerie ont été réalisés au RDC et au 2e étage pour créer une grande pièce ouverte, entre l'entre principale de chaque niveau et les fenêtre de extension qui surplombe la ruelle.
• • •
This kitchen was part of a project that consisted of transforming a duplex into a bi-generational house. The whole extension project includes two floors, a basement, and a new concrete foundation.
Underpinning work was required between the existing foundation and the new walls. We added masonry wall openings on the first and second floors to create a large open space on each level, extending to the new back-facing windows.
Underpinning work was required between the existing foundation and the new walls. We added masonry wall openings on the first and second floors to create a large open space on each level, extending to the new back-facing windows.
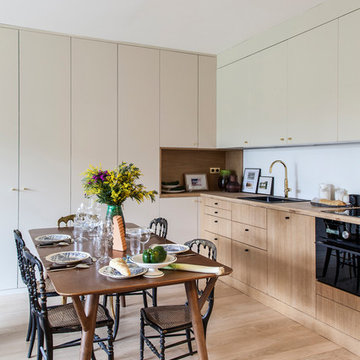
Bertrand Fompeyrine Photographe
パリにあるコンテンポラリースタイルのおしゃれなキッチン (ドロップインシンク、フラットパネル扉のキャビネット、中間色木目調キャビネット、木材カウンター、淡色無垢フローリング、アイランドなし、ベージュの床、茶色いキッチンカウンター) の写真
パリにあるコンテンポラリースタイルのおしゃれなキッチン (ドロップインシンク、フラットパネル扉のキャビネット、中間色木目調キャビネット、木材カウンター、淡色無垢フローリング、アイランドなし、ベージュの床、茶色いキッチンカウンター) の写真

Regal nach Mass aus Holz
ベルリンにある高級な小さな北欧スタイルのおしゃれなキッチン (ドロップインシンク、フラットパネル扉のキャビネット、中間色木目調キャビネット、木材カウンター、白いキッチンパネル、ガラス板のキッチンパネル、シルバーの調理設備、淡色無垢フローリング、茶色い床、茶色いキッチンカウンター) の写真
ベルリンにある高級な小さな北欧スタイルのおしゃれなキッチン (ドロップインシンク、フラットパネル扉のキャビネット、中間色木目調キャビネット、木材カウンター、白いキッチンパネル、ガラス板のキッチンパネル、シルバーの調理設備、淡色無垢フローリング、茶色い床、茶色いキッチンカウンター) の写真
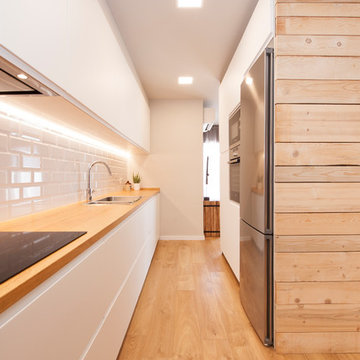
Sincro
バルセロナにあるお手頃価格の中くらいなコンテンポラリースタイルのおしゃれなキッチン (ダブルシンク、フラットパネル扉のキャビネット、白いキャビネット、木材カウンター、白いキッチンパネル、セラミックタイルのキッチンパネル、黒い調理設備、淡色無垢フローリング、アイランドなし、茶色い床、茶色いキッチンカウンター) の写真
バルセロナにあるお手頃価格の中くらいなコンテンポラリースタイルのおしゃれなキッチン (ダブルシンク、フラットパネル扉のキャビネット、白いキャビネット、木材カウンター、白いキッチンパネル、セラミックタイルのキッチンパネル、黒い調理設備、淡色無垢フローリング、アイランドなし、茶色い床、茶色いキッチンカウンター) の写真
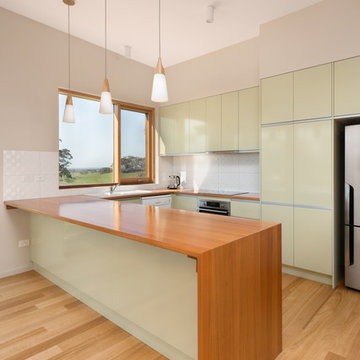
Shift of Focus
他の地域にある中くらいなコンテンポラリースタイルのおしゃれなキッチン (緑のキャビネット、木材カウンター、白いキッチンパネル、セラミックタイルのキッチンパネル、淡色無垢フローリング、ドロップインシンク、フラットパネル扉のキャビネット、シルバーの調理設備、ベージュの床、茶色いキッチンカウンター) の写真
他の地域にある中くらいなコンテンポラリースタイルのおしゃれなキッチン (緑のキャビネット、木材カウンター、白いキッチンパネル、セラミックタイルのキッチンパネル、淡色無垢フローリング、ドロップインシンク、フラットパネル扉のキャビネット、シルバーの調理設備、ベージュの床、茶色いキッチンカウンター) の写真
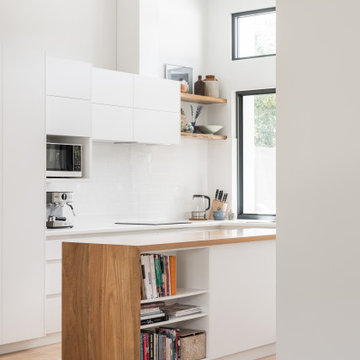
Design work started with a modest design focused on improving the kitchen, living, dining and outdoor living areas. However, a feasibility study determined that a better option was to fully remodel the existing dwelling, resulting in reclaiming some of the front veranda to increase the size of the living and dining areas. The remaining section created an alcove to the main bedroom, increasing privacy and creating a dedicated outdoor area.
A large awning, cantilevered so as not to impose on the existing septic, created a separate outdoor living area. A teak facade, that will weather to grey in the salty sea air over time, was added to extend high above the box gutter, conceal the solar panels and cap the ends of the separation walls. The roof was repitched and the internal ceilings raked upwards from the teak facade, thereby increasing the internal volume and allowing for the addition of high-light windows in rooms on the ridge side of the dwelling to capture the vista, increase natural light, ventilation and sense of space.
A skillion roof outside the back kitchen area was strategically positioned out of sight from the inside of the home and created a second outdoor area in the rear courtyard, serving as the main entry point. A gate house was incorporated in the rear fence to enhance the entry. The rear courtyard reclaimed an existing parking bay to create space for the cellar/music room.
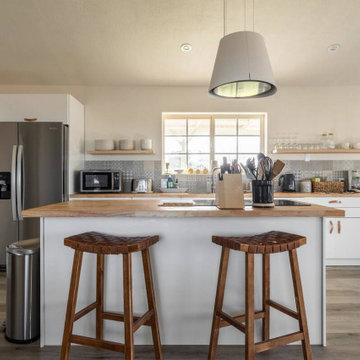
ロサンゼルスにある広い北欧スタイルのおしゃれなキッチン (ダブルシンク、フラットパネル扉のキャビネット、白いキャビネット、木材カウンター、グレーのキッチンパネル、モザイクタイルのキッチンパネル、シルバーの調理設備、クッションフロア、茶色い床、茶色いキッチンカウンター、三角天井) の写真

A 20-year old builder kitchen that desperately needed an update. That is why the Louds called us. A few years previously, we had completed a finished basement project for them that you can view here: https://www.allrd.com/project/loud-basement/
To connect the kitchen a little more with the dining room, we opened the doorway as wide and high as we could.
One special feature of the kitchen is the beverage pantry. It was something the homeowner had seen online and wanted to make practical. Because pull outdoors would have been in the way, we went with slide-in, fold-out doors like what you would see in an entertainment center.
The other unique feature of the kitchen is the center island. The blue was chosen to match the color theme of the connecting living room. The solid wood countertop is a striking centerpiece that steals the show. The cooktop was moved to the island, but because the homeowner did not want a bulky range hood hanging from the ceiling, we had to get creative with a downdraft range vent and a fan mounted on the outside of the house to pull the air out.
Another interesting aspect to the cooktop is that we had originally recommended an induction cooktop instead of regular electric cooktop. The reason being that an induction cooktop cools instantly the moment the pot is removed whereas an electric cooktop stays hot but with no visual cue to warn you. The homeowner initially decided to go with the less expensive electric cooktop. But, before we had even finished construction, one of the family members slid their hand over the cooktop while walking by just after a pan had been removed and got burned. Immediately the homeowner requested we install the induction cooktop instead.
Soft Maple Cabinets painted Simply White, Taj Mihal Granite countertops, farmhouse sink, 3” x 6” Antiqua Ceramic tile backsplash in Feelings Grigio, 30” Dacor HoodDowndraft vent, Luxury Vinyl tile floor, and LED i-Lighting undercabinet lighting.

ロンドンにある広いコンテンポラリースタイルのおしゃれなキッチン (フラットパネル扉のキャビネット、白いキャビネット、木材カウンター、茶色いキッチンパネル、木材のキッチンパネル、淡色無垢フローリング、ベージュの床、茶色いキッチンカウンター、アンダーカウンターシンク) の写真
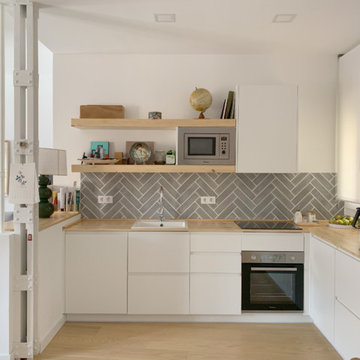
Cocina en forma de L abierta al salón en melamina blanca y encimera de madera. Frente de la cocina es espiga gris y estantes de pared con microondas y decoración. Suelos en madera natural y viga vista en metal blanco
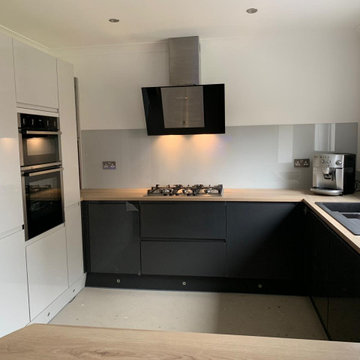
Bright and airy handleless kitchen
他の地域にある高級な中くらいなコンテンポラリースタイルのおしゃれなキッチン (ダブルシンク、フラットパネル扉のキャビネット、グレーのキャビネット、ラミネートカウンター、グレーのキッチンパネル、ガラス板のキッチンパネル、パネルと同色の調理設備、クッションフロア、グレーの床、茶色いキッチンカウンター) の写真
他の地域にある高級な中くらいなコンテンポラリースタイルのおしゃれなキッチン (ダブルシンク、フラットパネル扉のキャビネット、グレーのキャビネット、ラミネートカウンター、グレーのキッチンパネル、ガラス板のキッチンパネル、パネルと同色の調理設備、クッションフロア、グレーの床、茶色いキッチンカウンター) の写真
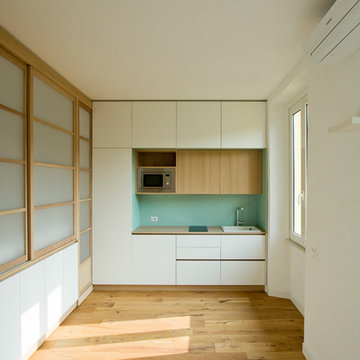
Vista verso la cucina, sulla sinistra la zona notte rialzata. Tre ante scorrevoli in legno e policarbonato separano i due ambienti.
ミラノにあるお手頃価格の小さな北欧スタイルのおしゃれなキッチン (ドロップインシンク、フラットパネル扉のキャビネット、白いキャビネット、木材カウンター、緑のキッチンパネル、木材のキッチンパネル、シルバーの調理設備、淡色無垢フローリング、茶色い床、茶色いキッチンカウンター) の写真
ミラノにあるお手頃価格の小さな北欧スタイルのおしゃれなキッチン (ドロップインシンク、フラットパネル扉のキャビネット、白いキャビネット、木材カウンター、緑のキッチンパネル、木材のキッチンパネル、シルバーの調理設備、淡色無垢フローリング、茶色い床、茶色いキッチンカウンター) の写真
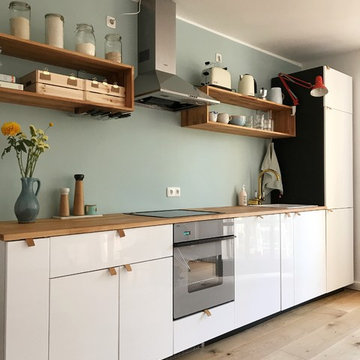
ベルリンにある低価格の中くらいな北欧スタイルのおしゃれなキッチン (シングルシンク、フラットパネル扉のキャビネット、木材カウンター、淡色無垢フローリング、茶色いキッチンカウンター) の写真
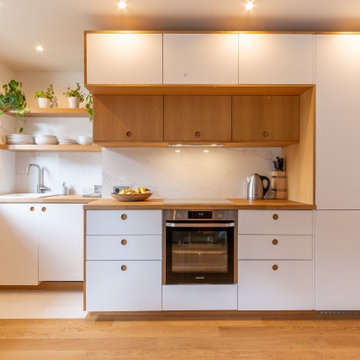
パリにあるお手頃価格の中くらいなコンテンポラリースタイルのおしゃれなキッチン (アンダーカウンターシンク、フラットパネル扉のキャビネット、白いキャビネット、木材カウンター、グレーのキッチンパネル、大理石のキッチンパネル、パネルと同色の調理設備、淡色無垢フローリング、アイランドなし、茶色い床、茶色いキッチンカウンター) の写真
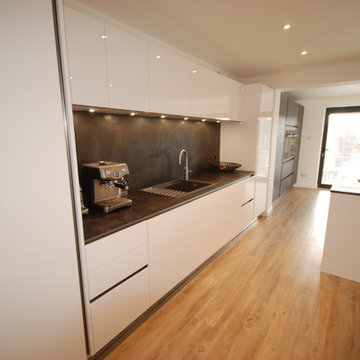
A stunning, classic two-tone mix of high gloss white and anthracite ceramic doors on our Fusion Linear handle-less cabinetry. All Neff appliances, with Blanco Silgranit sink and Quooker Fusion boiling water tap. Designed, supplied and installed by Saffron Interiors in conjunction with RaRa Design.
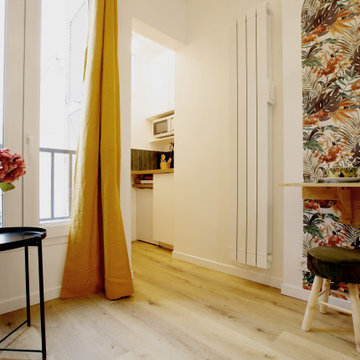
パリにあるお手頃価格の小さなインダストリアルスタイルのおしゃれなキッチン (淡色無垢フローリング、ベージュの床、アンダーカウンターシンク、フラットパネル扉のキャビネット、白いキャビネット、木材カウンター、緑のキッチンパネル、アイランドなし、茶色いキッチンカウンター、窓) の写真
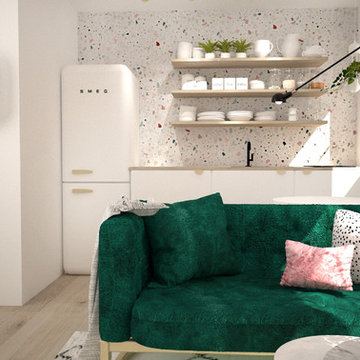
https://youtu.be/aDQPpo56ooQ
マドリードにあるお手頃価格の小さなトロピカルスタイルのおしゃれなキッチン (アンダーカウンターシンク、フラットパネル扉のキャビネット、白いキャビネット、木材カウンター、ピンクのキッチンパネル、石スラブのキッチンパネル、白い調理設備、淡色無垢フローリング、茶色い床、茶色いキッチンカウンター) の写真
マドリードにあるお手頃価格の小さなトロピカルスタイルのおしゃれなキッチン (アンダーカウンターシンク、フラットパネル扉のキャビネット、白いキャビネット、木材カウンター、ピンクのキッチンパネル、石スラブのキッチンパネル、白い調理設備、淡色無垢フローリング、茶色い床、茶色いキッチンカウンター) の写真
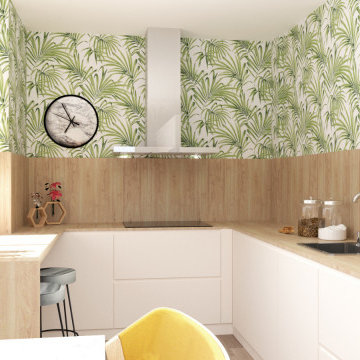
Reforma de cocina con estilo nórdico. Gran espacio creado para un chef que quiere tener mucho espacio para cocinar en casa y hacer showcookings para invitados.
Cocina con papel pintado.
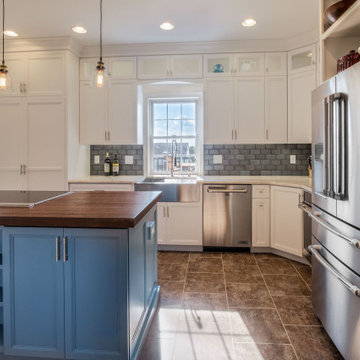
A 20-year old builder kitchen that desperately needed an update. That is why the Louds called us. A few years previously, we had completed a finished basement project for them that you can view here: https://www.allrd.com/project/loud-basement/
To connect the kitchen a little more with the dining room, we opened the doorway as wide and high as we could.
One special feature of the kitchen is the beverage pantry. It was something the homeowner had seen online and wanted to make practical. Because pull outdoors would have been in the way, we went with slide-in, fold-out doors like what you would see in an entertainment center.
The other unique feature of the kitchen is the center island. The blue was chosen to match the color theme of the connecting living room. The solid wood countertop is a striking centerpiece that steals the show. The cooktop was moved to the island, but because the homeowner did not want a bulky range hood hanging from the ceiling, we had to get creative with a downdraft range vent and a fan mounted on the outside of the house to pull the air out.
Another interesting aspect to the cooktop is that we had originally recommended an induction cooktop instead of regular electric cooktop. The reason being that an induction cooktop cools instantly the moment the pot is removed whereas an electric cooktop stays hot but with no visual cue to warn you. The homeowner initially decided to go with the less expensive electric cooktop. But, before we had even finished construction, one of the family members slid their hand over the cooktop while walking by just after a pan had been removed and got burned. Immediately the homeowner requested we install the induction cooktop instead.
Soft Maple Cabinets painted Simply White, Taj Mihal Granite countertops, farmhouse sink, 3” x 6” Antiqua Ceramic tile backsplash in Feelings Grigio, 30” Dacor HoodDowndraft vent, Luxury Vinyl tile floor, and LED i-Lighting undercabinet lighting.
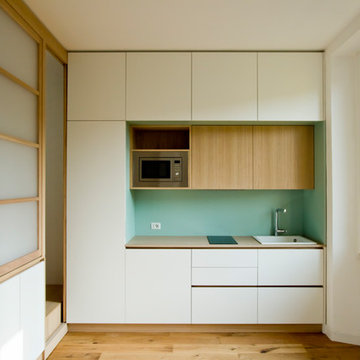
Vista verso la cucina, sulla sinistra la zona notte rialzata. Tre ante scorrevoli in legno e policarbonato separano i due ambienti. Ante aperte.
ミラノにあるお手頃価格の小さな北欧スタイルのおしゃれなキッチン (ドロップインシンク、フラットパネル扉のキャビネット、白いキャビネット、木材カウンター、緑のキッチンパネル、木材のキッチンパネル、シルバーの調理設備、淡色無垢フローリング、茶色い床、茶色いキッチンカウンター) の写真
ミラノにあるお手頃価格の小さな北欧スタイルのおしゃれなキッチン (ドロップインシンク、フラットパネル扉のキャビネット、白いキャビネット、木材カウンター、緑のキッチンパネル、木材のキッチンパネル、シルバーの調理設備、淡色無垢フローリング、茶色い床、茶色いキッチンカウンター) の写真
ベージュのキッチン (フラットパネル扉のキャビネット、茶色いキッチンカウンター、コンクリートカウンター、ラミネートカウンター、木材カウンター、淡色無垢フローリング、クッションフロア) の写真
1