ベージュの、ターコイズブルーのキッチン (フラットパネル扉のキャビネット、マルチカラーのキッチンカウンター、アンダーカウンターシンク) の写真
絞り込み:
資材コスト
並び替え:今日の人気順
写真 1〜20 枚目(全 244 枚)

パリにあるコンテンポラリースタイルのおしゃれなキッチン (アンダーカウンターシンク、フラットパネル扉のキャビネット、青いキャビネット、大理石カウンター、シルバーの調理設備、白い床、マルチカラーのキッチンカウンター) の写真

エセックスにある高級な中くらいなコンテンポラリースタイルのおしゃれなキッチン (アンダーカウンターシンク、フラットパネル扉のキャビネット、緑のキャビネット、テラゾーカウンター、マルチカラーのキッチンパネル、シルバーの調理設備、ライムストーンの床、マルチカラーのキッチンカウンター) の写真

他の地域にあるミッドセンチュリースタイルのおしゃれなキッチン (アンダーカウンターシンク、フラットパネル扉のキャビネット、濃色木目調キャビネット、テラゾーカウンター、シルバーの調理設備、グレーの床、マルチカラーのキッチンカウンター) の写真
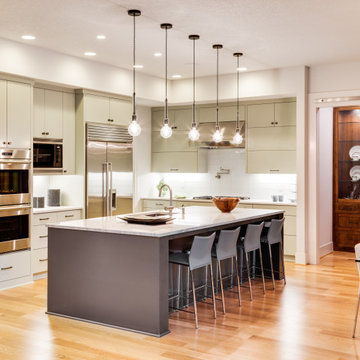
オースティンにあるコンテンポラリースタイルのおしゃれなキッチン (アンダーカウンターシンク、フラットパネル扉のキャビネット、白いキャビネット、大理石カウンター、白いキッチンパネル、シルバーの調理設備、無垢フローリング、茶色い床、マルチカラーのキッチンカウンター) の写真
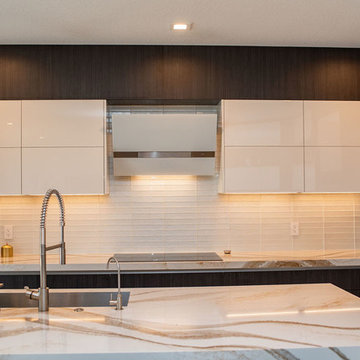
Our bold, contemporary kitchen located in Cooper City Florida is a striking combination of of textured glass and high gloss cabinetry tempered with warm neutrals, wood grain and an elegant rush of gold.
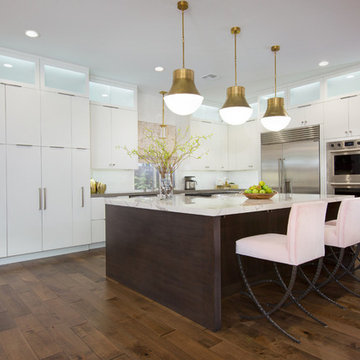
This beautiful new kitchen features white cabinetry paired with a dark walnut island and warm toned hardwood flooring. Italian marble porcelain island counter top. Statement lighting by Visual Comfort along with pale pink iron counter stools.

ロサンゼルスにある広いビーチスタイルのおしゃれなキッチン (フラットパネル扉のキャビネット、青いキャビネット、御影石カウンター、シルバーの調理設備、淡色無垢フローリング、マルチカラーのキッチンカウンター、アンダーカウンターシンク、グレーのキッチンパネル、セメントタイルのキッチンパネル、ベージュの床) の写真

カンザスシティにあるコンテンポラリースタイルのおしゃれなキッチン (アンダーカウンターシンク、フラットパネル扉のキャビネット、グレーのキャビネット、大理石カウンター、グレーのキッチンパネル、シルバーの調理設備、無垢フローリング、茶色い床、マルチカラーのキッチンカウンター、表し梁) の写真
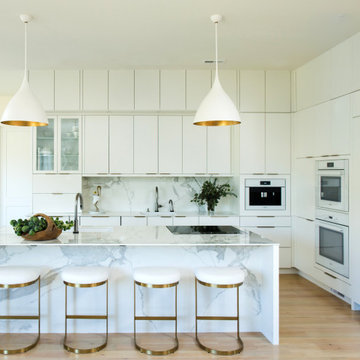
ローリーにあるコンテンポラリースタイルのおしゃれなキッチン (アンダーカウンターシンク、フラットパネル扉のキャビネット、白いキャビネット、大理石カウンター、マルチカラーのキッチンパネル、大理石のキッチンパネル、パネルと同色の調理設備、無垢フローリング、茶色い床、マルチカラーのキッチンカウンター) の写真
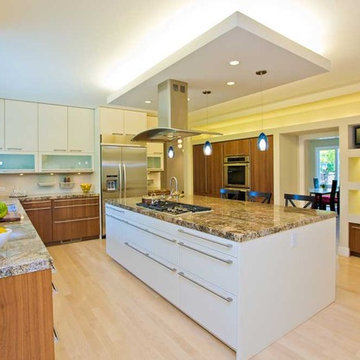
SieMatic Kitchen, cabinets imported from siematic, Germany.
サンフランシスコにあるラグジュアリーな広いコンテンポラリースタイルのおしゃれなキッチン (フラットパネル扉のキャビネット、白いキャビネット、御影石カウンター、シルバーの調理設備、アンダーカウンターシンク、白いキッチンパネル、淡色無垢フローリング、ベージュの床、マルチカラーのキッチンカウンター) の写真
サンフランシスコにあるラグジュアリーな広いコンテンポラリースタイルのおしゃれなキッチン (フラットパネル扉のキャビネット、白いキャビネット、御影石カウンター、シルバーの調理設備、アンダーカウンターシンク、白いキッチンパネル、淡色無垢フローリング、ベージュの床、マルチカラーのキッチンカウンター) の写真
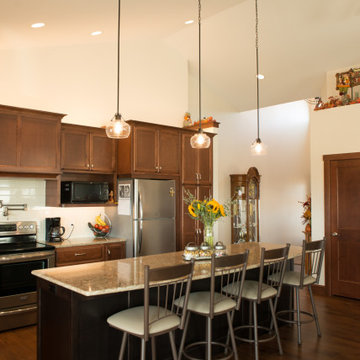
Warm and inviting, this spacious kitchen features all the comforts of home with lots of room for a large family. Transitional styled flat-paneled doors in a beautiful, medium stained maple wood. A contrasting darker island pulls together the warm tones of the wood flooring.
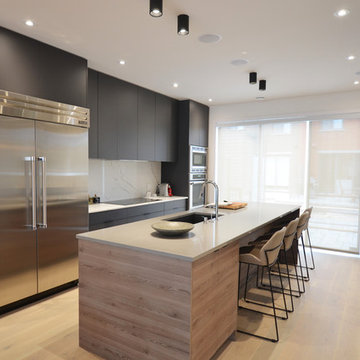
モントリオールにある高級な中くらいなモダンスタイルのおしゃれなキッチン (アンダーカウンターシンク、フラットパネル扉のキャビネット、グレーのキャビネット、クオーツストーンカウンター、白いキッチンパネル、シルバーの調理設備、淡色無垢フローリング、ベージュの床、マルチカラーのキッチンカウンター) の写真
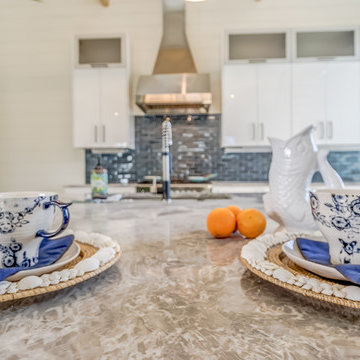
マイアミにある巨大なビーチスタイルのおしゃれなキッチン (アンダーカウンターシンク、フラットパネル扉のキャビネット、白いキャビネット、大理石カウンター、青いキッチンパネル、サブウェイタイルのキッチンパネル、シルバーの調理設備、無垢フローリング、茶色い床、マルチカラーのキッチンカウンター) の写真

マドリードにあるおしゃれなキッチン (アンダーカウンターシンク、フラットパネル扉のキャビネット、中間色木目調キャビネット、大理石カウンター、マルチカラーのキッチンパネル、大理石のキッチンパネル、パネルと同色の調理設備、アイランドなし、マルチカラーの床、マルチカラーのキッチンカウンター) の写真
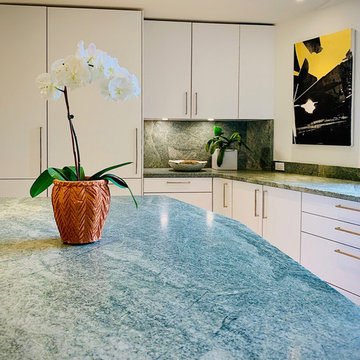
This gut renovation of a 1960's galley kitchen opens the kitchen to the living room and allows natural light to flood the space. All new recessed lighting in a drop ceiling with LED linear lights installed in the reveal create a floating appearance. Appliances are integrated into the cabinetry to reduce visual clutter. A simple, clean-lined and modern aesthetic will stand the test of time.
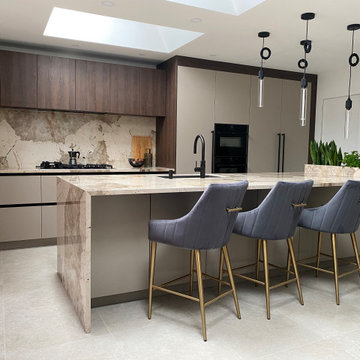
The Diane Berry team worked on this semidetached house to create an open plan living space, with a kitchen incorporating a washing machine, an under stairs cupboard for the boiler and food pantry. A champagne and herb trough act as a room divider from the lounge Tv area and to one side of the room a lovely calm log burner area to snuggle and relax.
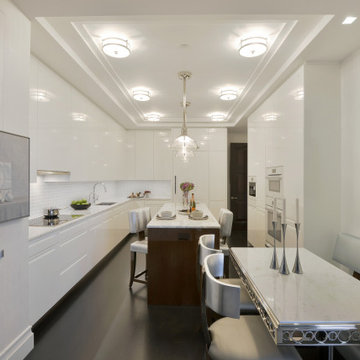
This kitchen was a collaboration between senior designer, Jeff Eakley, and Kenny Alpert of KA Designs. Although it features contemporary-styled high-gloss cabinetry and flat panel doors, the decorative lighting, tray ceiling, pocket door, furniture and other finishes give it a traditional twist. The cabinetry is Bilotta’s contemporary line, Artcraft – the perimeter features the Portofino door with its integrated handle in a high gloss white. The island by contrast is a warmer walnut veneer also in a high gloss finish. The appliances are Miele’s all white collection so they fit beautifully into the surrounding white cabinets. The limited hardware that was used on the appliances is in a polished chrome finish to match the plumbing fixtures, lighting above the island, and the base of the table for the banquette seating near the pocket door. The countertops are quartzite and the backsplash are a mosaic of marble and quartz tile. The island has seating for two, while the banquette in the corner seats four. The flooring is a dark hardwood. Photo Credit: Peter Krupenye

This is a great house. Perched high on a private, heavily wooded site, it has a rustic contemporary aesthetic. Vaulted ceilings, sky lights, large windows and natural materials punctuate the main spaces. The existing large format mosaic slate floor grabs your attention upon entering the home extending throughout the foyer, kitchen, and family room.
Specific requirements included a larger island with workspace for each of the homeowners featuring a homemade pasta station which requires small appliances on lift-up mechanisms as well as a custom-designed pasta drying rack. Both chefs wanted their own prep sink on the island complete with a garbage “shoot” which we concealed below sliding cutting boards. A second and overwhelming requirement was storage for a large collection of dishes, serving platters, specialty utensils, cooking equipment and such. To meet those needs we took the opportunity to get creative with storage: sliding doors were designed for a coffee station adjacent to the main sink; hid the steam oven, microwave and toaster oven within a stainless steel niche hidden behind pantry doors; added a narrow base cabinet adjacent to the range for their large spice collection; concealed a small broom closet behind the refrigerator; and filled the only available wall with full-height storage complete with a small niche for charging phones and organizing mail. We added 48” high base cabinets behind the main sink to function as a bar/buffet counter as well as overflow for kitchen items.
The client’s existing vintage commercial grade Wolf stove and hood commands attention with a tall backdrop of exposed brick from the fireplace in the adjacent living room. We loved the rustic appeal of the brick along with the existing wood beams, and complimented those elements with wired brushed white oak cabinets. The grayish stain ties in the floor color while the slab door style brings a modern element to the space. We lightened the color scheme with a mix of white marble and quartz countertops. The waterfall countertop adjacent to the dining table shows off the amazing veining of the marble while adding contrast to the floor. Special materials are used throughout, featured on the textured leather-wrapped pantry doors, patina zinc bar countertop, and hand-stitched leather cabinet hardware. We took advantage of the tall ceilings by adding two walnut linear pendants over the island that create a sculptural effect and coordinated them with the new dining pendant and three wall sconces on the beam over the main sink.
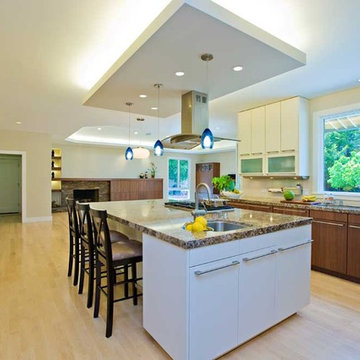
サンフランシスコにあるラグジュアリーな広いコンテンポラリースタイルのおしゃれなキッチン (アンダーカウンターシンク、フラットパネル扉のキャビネット、御影石カウンター、白いキッチンパネル、淡色無垢フローリング、白いキャビネット、シルバーの調理設備、ベージュの床、マルチカラーのキッチンカウンター) の写真

エセックスにある高級な中くらいなコンテンポラリースタイルのおしゃれなキッチン (アンダーカウンターシンク、フラットパネル扉のキャビネット、緑のキャビネット、テラゾーカウンター、マルチカラーのキッチンパネル、シルバーの調理設備、ライムストーンの床、マルチカラーのキッチンカウンター) の写真
ベージュの、ターコイズブルーのキッチン (フラットパネル扉のキャビネット、マルチカラーのキッチンカウンター、アンダーカウンターシンク) の写真
1