広いコの字型キッチン (フラットパネル扉のキャビネット、三角天井、ドロップインシンク、エプロンフロントシンク) の写真
絞り込み:
資材コスト
並び替え:今日の人気順
写真 1〜20 枚目(全 124 枚)

Full remodel of existing kitchen, including new black tile floors, flat panel white cabinets, white and black marble countertops
ロサンゼルスにある高級な広いモダンスタイルのおしゃれなキッチン (エプロンフロントシンク、フラットパネル扉のキャビネット、白いキャビネット、大理石カウンター、白いキッチンパネル、磁器タイルのキッチンパネル、シルバーの調理設備、セラミックタイルの床、黒い床、白いキッチンカウンター、三角天井) の写真
ロサンゼルスにある高級な広いモダンスタイルのおしゃれなキッチン (エプロンフロントシンク、フラットパネル扉のキャビネット、白いキャビネット、大理石カウンター、白いキッチンパネル、磁器タイルのキッチンパネル、シルバーの調理設備、セラミックタイルの床、黒い床、白いキッチンカウンター、三角天井) の写真

ロンドンにある高級な広いコンテンポラリースタイルのおしゃれなキッチン (ドロップインシンク、フラットパネル扉のキャビネット、グレーのキャビネット、珪岩カウンター、白いキッチンパネル、クオーツストーンのキッチンパネル、黒い調理設備、淡色無垢フローリング、茶色い床、白いキッチンカウンター、三角天井) の写真
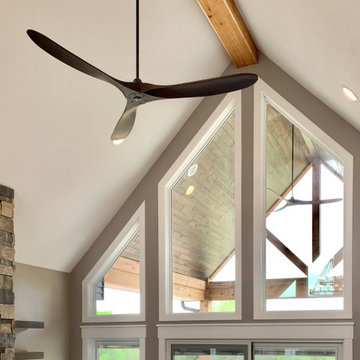
New farmhouse built on family property in rural Illinois. Kitchen features Koch Cabinetry in Ivory paint and Hickory Stone island. Cambria Quartz counters in Skara Brae design and KicthenAid appliances also featured. Design and materials by Village Home Stores for Bagby Contruction.

eat in kitchen
高級な広いコンテンポラリースタイルのおしゃれなキッチン (エプロンフロントシンク、フラットパネル扉のキャビネット、黒いキャビネット、大理石カウンター、白いキッチンパネル、セラミックタイルのキッチンパネル、シルバーの調理設備、淡色無垢フローリング、ベージュの床、白いキッチンカウンター、三角天井) の写真
高級な広いコンテンポラリースタイルのおしゃれなキッチン (エプロンフロントシンク、フラットパネル扉のキャビネット、黒いキャビネット、大理石カウンター、白いキッチンパネル、セラミックタイルのキッチンパネル、シルバーの調理設備、淡色無垢フローリング、ベージュの床、白いキッチンカウンター、三角天井) の写真

Serene black and white open flow kitchen
ニューヨークにあるラグジュアリーな広いカントリー風のおしゃれなキッチン (エプロンフロントシンク、フラットパネル扉のキャビネット、白いキャビネット、クオーツストーンカウンター、白いキッチンパネル、クオーツストーンのキッチンパネル、シルバーの調理設備、グレーのキッチンカウンター、淡色無垢フローリング、ベージュの床、塗装板張りの天井、三角天井) の写真
ニューヨークにあるラグジュアリーな広いカントリー風のおしゃれなキッチン (エプロンフロントシンク、フラットパネル扉のキャビネット、白いキャビネット、クオーツストーンカウンター、白いキッチンパネル、クオーツストーンのキッチンパネル、シルバーの調理設備、グレーのキッチンカウンター、淡色無垢フローリング、ベージュの床、塗装板張りの天井、三角天井) の写真
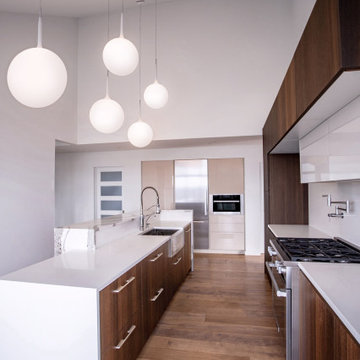
Situated in Lancaster county overlooking Amish farms this older home had excellent bones to create a modern, industrial look. The original kitchen had traditional walnut cabinets and a rustic look. The client from San Francisco recognized the potential and hired us to come up with a design that matched their taste and coordinated with the house - modern with a little bit of industrial chic.
It was important that the kitchen had counter space, storage, and seating. Space was limited we removed a wall and added a niche wall with the refrigerator.
Our client requested lots of storage space to create a clear and uncluttered counter. All cooking equipment and small appliances have a place. A large pantry was created for extra storage. Full height cabinets on either side of the refrigerator provide storage and easy access to small kitchen appliances. Top hinged cabinet doors make storage easily accessible. Drawers were used for base cabinets so that items are easily within reach. Moving from the sink to the range and to the refrigerator is easy with just a few steps between each appliance - making cooking a breeze. Globe lights over the island create plenty of light for cooking, eating or working. Under-counter lighting and hidden hood lighting provide additional brightness. A long marble topped island with a waterfall edge serves as a prep station and counter for serving. The upper counter can be used for seating, standing, and serving.
Using a monochromatic palette with wood accents kept the design clean and allows the eye to settle on beautiful details. The results are a functional, open modern feeling kitchen, with a beautiful backdrop of the Amishfarm outside full length windows. It is very special.
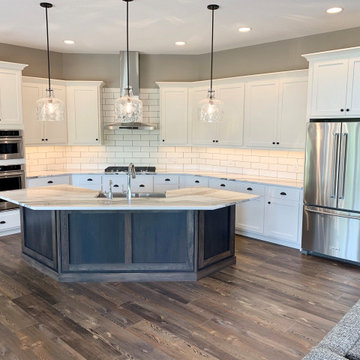
New farmhouse built on family property in rural Illinois. Kitchen features Koch Cabinetry in Ivory paint and Hickory Stone island. Cambria Quartz counters in Skara Brae design and KicthenAid appliances also featured. Design and materials by Village Home Stores for Bagby Contruction.
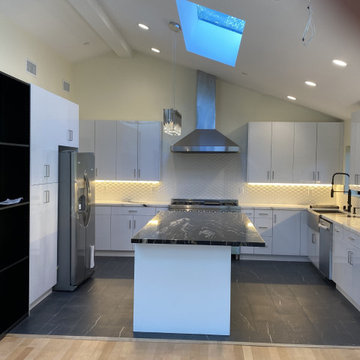
Full remodel of existing kitchen, including new black tile floors, flat panel white cabinets, white and black marble countertops
ロサンゼルスにある高級な広いモダンスタイルのおしゃれなキッチン (エプロンフロントシンク、フラットパネル扉のキャビネット、白いキャビネット、大理石カウンター、磁器タイルのキッチンパネル、シルバーの調理設備、セラミックタイルの床、黒い床、白いキッチンカウンター、三角天井、白いキッチンパネル) の写真
ロサンゼルスにある高級な広いモダンスタイルのおしゃれなキッチン (エプロンフロントシンク、フラットパネル扉のキャビネット、白いキャビネット、大理石カウンター、磁器タイルのキッチンパネル、シルバーの調理設備、セラミックタイルの床、黒い床、白いキッチンカウンター、三角天井、白いキッチンパネル) の写真
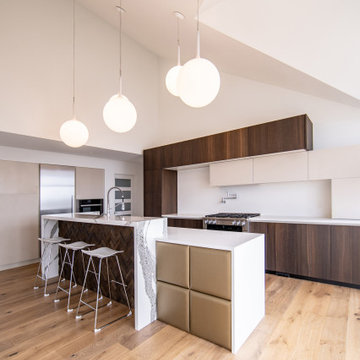
Situated in Lancaster county overlooking Amish farms this older home had excellent bones to create a modern, industrial look. The original kitchen had traditional walnut cabinets and a rustic look. The client from San Francisco recognized the potential and hired us to come up with a design that matched their taste and coordinated with the house - modern with a little bit of industrial chic.
It was important that the kitchen had counter space, storage, and seating. Space was limited we removed a wall and added a niche wall with the refrigerator.
Our client requested lots of storage space to create a clear and uncluttered counter. All cooking equipment and small appliances have a place. A large pantry was created for extra storage. Full height cabinets on either side of the refrigerator provide storage and easy access to small kitchen appliances. Top hinged cabinet doors make storage easily accessible. Drawers were used for base cabinets so that items are easily within reach. Moving from the sink to the range and to the refrigerator is easy with just a few steps between each appliance - making cooking a breeze. Globe lights over the island create plenty of light for cooking, eating or working. Under-counter lighting and hidden hood lighting provide additional brightness. A long marble topped island with a waterfall edge serves as a prep station and counter for serving. The upper counter can be used for seating, standing, and serving.
Using a monochromatic palette with wood accents kept the design clean and allows the eye to settle on beautiful details. The results are a functional, open modern feeling kitchen, with a beautiful backdrop of the Amishfarm outside full length windows. It is very special.
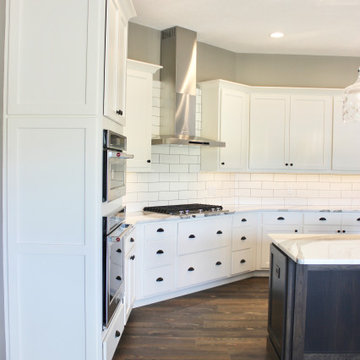
New farmhouse built on family property in rural Illinois. Kitchen features Koch Cabinetry in Ivory paint and Hickory Stone island. Cambria Quartz counters in Skara Brae design and KicthenAid appliances also featured. Design and materials by Village Home Stores for Bagby Contruction.
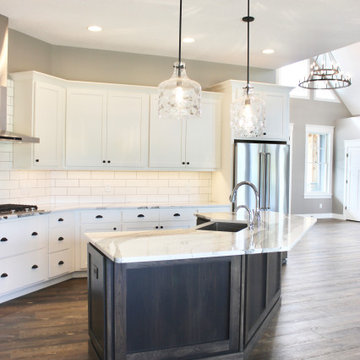
New farmhouse built on family property in rural Illinois. Kitchen features Koch Cabinetry in Ivory paint and Hickory Stone island. Cambria Quartz counters in Skara Brae design and KicthenAid appliances also featured. Design and materials by Village Home Stores for Bagby Contruction.
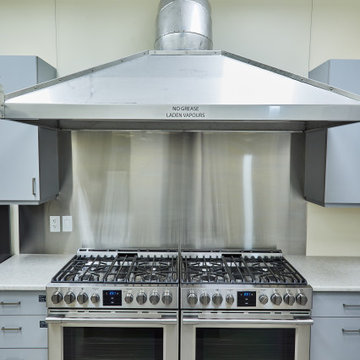
エドモントンにある高級な広いトランジショナルスタイルのおしゃれなキッチン (ドロップインシンク、フラットパネル扉のキャビネット、グレーのキャビネット、ステンレスカウンター、グレーのキッチンパネル、シルバーの調理設備、リノリウムの床、グレーの床、グレーのキッチンカウンター、三角天井) の写真

The creative lighting in this kitchen illuminates both above and below the cabinets. This gives it a high-end look and provides flexible, layered lighting.
Design by: H2D Architecture + Design
www.h2darchitects.com
Built by: Carlisle Classic Homes
Photos: Christopher Nelson Photography
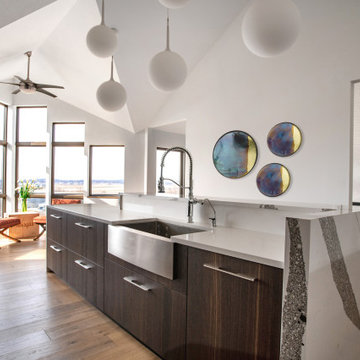
Situated in Lancaster county overlooking Amish farms this older home had excellent bones to create a modern, industrial look. The original kitchen had traditional walnut cabinets and a rustic look. The client from San Francisco recognized the potential and hired us to come up with a design that matched their taste and coordinated with the house - modern with a little bit of industrial chic.
It was important that the kitchen had counter space, storage, and seating. Space was limited we removed a wall and added a niche wall with the refrigerator.
Our client requested lots of storage space to create a clear and uncluttered counter. All cooking equipment and small appliances have a place. A large pantry was created for extra storage. Full height cabinets on either side of the refrigerator provide storage and easy access to small kitchen appliances. Top hinged cabinet doors make storage easily accessible. Drawers were used for base cabinets so that items are easily within reach. Moving from the sink to the range and to the refrigerator is easy with just a few steps between each appliance - making cooking a breeze. Globe lights over the island create plenty of light for cooking, eating or working. Under-counter lighting and hidden hood lighting provide additional brightness. A long marble topped island with a waterfall edge serves as a prep station and counter for serving. The upper counter can be used for seating, standing, and serving.
Using a monochromatic palette with wood accents kept the design clean and allows the eye to settle on beautiful details. The results are a functional, open modern feeling kitchen, with a beautiful backdrop of the Amishfarm outside full length windows. It is very special.
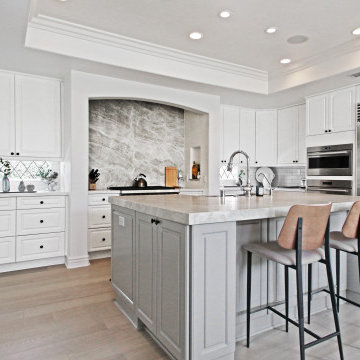
Kitchen After
オレンジカウンティにあるお手頃価格の広いコンテンポラリースタイルのおしゃれなキッチン (フラットパネル扉のキャビネット、白いキャビネット、グレーのキッチンパネル、磁器タイルのキッチンパネル、シルバーの調理設備、淡色無垢フローリング、ベージュの床、グレーのキッチンカウンター、三角天井、エプロンフロントシンク) の写真
オレンジカウンティにあるお手頃価格の広いコンテンポラリースタイルのおしゃれなキッチン (フラットパネル扉のキャビネット、白いキャビネット、グレーのキッチンパネル、磁器タイルのキッチンパネル、シルバーの調理設備、淡色無垢フローリング、ベージュの床、グレーのキッチンカウンター、三角天井、エプロンフロントシンク) の写真
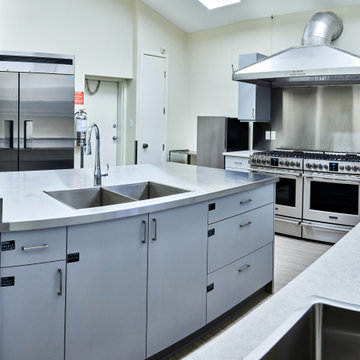
エドモントンにある高級な広いおしゃれなキッチン (ドロップインシンク、フラットパネル扉のキャビネット、グレーのキャビネット、ステンレスカウンター、グレーのキッチンパネル、シルバーの調理設備、リノリウムの床、グレーの床、グレーのキッチンカウンター、三角天井) の写真
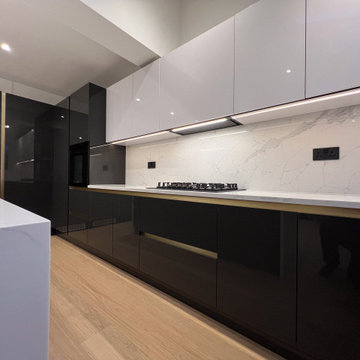
ロンドンにある高級な広いコンテンポラリースタイルのおしゃれなキッチン (ドロップインシンク、フラットパネル扉のキャビネット、グレーのキャビネット、珪岩カウンター、白いキッチンパネル、クオーツストーンのキッチンパネル、黒い調理設備、淡色無垢フローリング、茶色い床、白いキッチンカウンター、三角天井) の写真
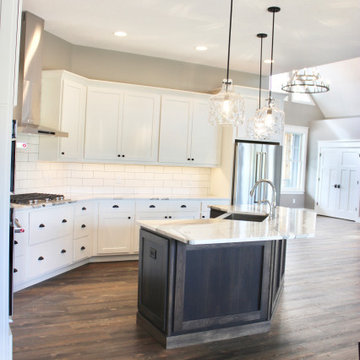
New farmhouse built on family property in rural Illinois. Kitchen features Koch Cabinetry in Ivory paint and Hickory Stone island. Cambria Quartz counters in Skara Brae design and KicthenAid appliances also featured. Design and materials by Village Home Stores for Bagby Contruction.
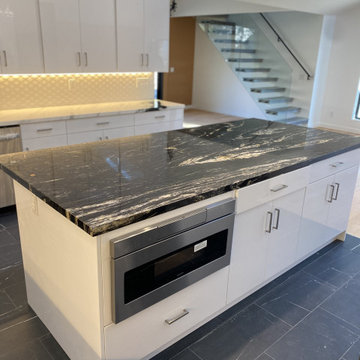
Full remodel of existing kitchen, including new black tile floors, flat panel white cabinets, white and black marble countertops
ロサンゼルスにある高級な広いモダンスタイルのおしゃれなキッチン (エプロンフロントシンク、フラットパネル扉のキャビネット、白いキャビネット、大理石カウンター、白いキッチンパネル、磁器タイルのキッチンパネル、シルバーの調理設備、セラミックタイルの床、黒い床、白いキッチンカウンター、三角天井) の写真
ロサンゼルスにある高級な広いモダンスタイルのおしゃれなキッチン (エプロンフロントシンク、フラットパネル扉のキャビネット、白いキャビネット、大理石カウンター、白いキッチンパネル、磁器タイルのキッチンパネル、シルバーの調理設備、セラミックタイルの床、黒い床、白いキッチンカウンター、三角天井) の写真
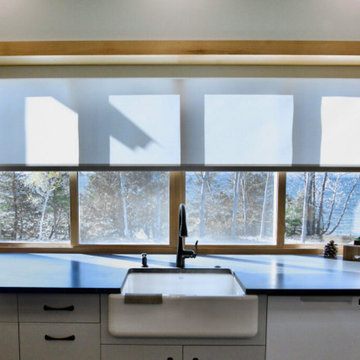
EcoSmart Roller Shades
Easy to maintain and wash.
Fabric: Mesa Moonstone – Light-Filtering
バーリントンにある高級な広いコンテンポラリースタイルのおしゃれなキッチン (エプロンフロントシンク、フラットパネル扉のキャビネット、白いキャビネット、ソープストーンカウンター、白いキッチンパネル、サブウェイタイルのキッチンパネル、白い調理設備、コンクリートの床、ベージュの床、黒いキッチンカウンター、三角天井) の写真
バーリントンにある高級な広いコンテンポラリースタイルのおしゃれなキッチン (エプロンフロントシンク、フラットパネル扉のキャビネット、白いキャビネット、ソープストーンカウンター、白いキッチンパネル、サブウェイタイルのキッチンパネル、白い調理設備、コンクリートの床、ベージュの床、黒いキッチンカウンター、三角天井) の写真
広いコの字型キッチン (フラットパネル扉のキャビネット、三角天井、ドロップインシンク、エプロンフロントシンク) の写真
1