ダイニングキッチン (フラットパネル扉のキャビネット、三角天井、ベージュのキッチンカウンター) の写真
絞り込み:
資材コスト
並び替え:今日の人気順
写真 1〜20 枚目(全 102 枚)
1/5
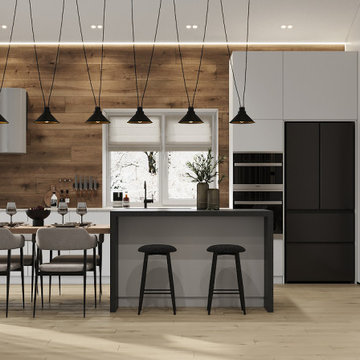
Основное освещение кухни-гостиной на потолочных балках. Для всех функциональных зон предусмотрено дополнительное освещение. Обеденный стол совмещен с островом, что позволит использовать разные сценарии приема и приготовления пищи.
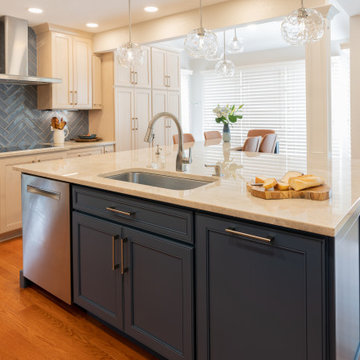
Full kitchen remodel with expanded eat-in island, larger footprint, targeted storage, and all new finishes and cabinetry.
デンバーにあるお手頃価格の中くらいなトランジショナルスタイルのおしゃれなキッチン (シングルシンク、フラットパネル扉のキャビネット、青いキャビネット、珪岩カウンター、青いキッチンパネル、磁器タイルのキッチンパネル、シルバーの調理設備、無垢フローリング、茶色い床、ベージュのキッチンカウンター、三角天井) の写真
デンバーにあるお手頃価格の中くらいなトランジショナルスタイルのおしゃれなキッチン (シングルシンク、フラットパネル扉のキャビネット、青いキャビネット、珪岩カウンター、青いキッチンパネル、磁器タイルのキッチンパネル、シルバーの調理設備、無垢フローリング、茶色い床、ベージュのキッチンカウンター、三角天井) の写真
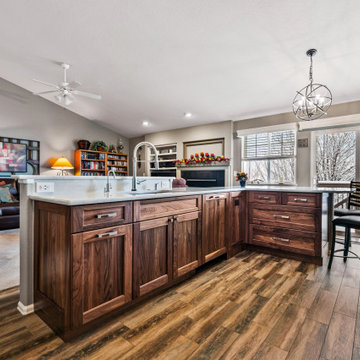
Custom Buffet for the friends family gatherings
他の地域にある高級な中くらいなトランジショナルスタイルのおしゃれなキッチン (ダブルシンク、フラットパネル扉のキャビネット、茶色いキャビネット、クオーツストーンカウンター、白い調理設備、磁器タイルの床、茶色い床、ベージュのキッチンカウンター、三角天井) の写真
他の地域にある高級な中くらいなトランジショナルスタイルのおしゃれなキッチン (ダブルシンク、フラットパネル扉のキャビネット、茶色いキャビネット、クオーツストーンカウンター、白い調理設備、磁器タイルの床、茶色い床、ベージュのキッチンカウンター、三角天井) の写真

バルセロナにあるお手頃価格の中くらいなインダストリアルスタイルのおしゃれなキッチン (アンダーカウンターシンク、フラットパネル扉のキャビネット、グレーのキャビネット、珪岩カウンター、ベージュキッチンパネル、セラミックタイルのキッチンパネル、黒い調理設備、ラミネートの床、茶色い床、ベージュのキッチンカウンター、三角天井) の写真
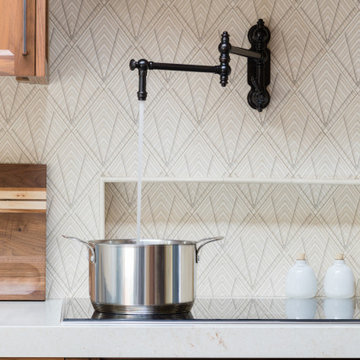
pot filler, induction cooktop, and niche behind stove
サンフランシスコにある高級な中くらいな地中海スタイルのおしゃれなキッチン (エプロンフロントシンク、フラットパネル扉のキャビネット、茶色いキャビネット、クオーツストーンカウンター、ベージュキッチンパネル、石タイルのキッチンパネル、パネルと同色の調理設備、無垢フローリング、アイランドなし、茶色い床、ベージュのキッチンカウンター、三角天井) の写真
サンフランシスコにある高級な中くらいな地中海スタイルのおしゃれなキッチン (エプロンフロントシンク、フラットパネル扉のキャビネット、茶色いキャビネット、クオーツストーンカウンター、ベージュキッチンパネル、石タイルのキッチンパネル、パネルと同色の調理設備、無垢フローリング、アイランドなし、茶色い床、ベージュのキッチンカウンター、三角天井) の写真

ダラスにあるラグジュアリーな広いコンテンポラリースタイルのおしゃれなキッチン (アンダーカウンターシンク、フラットパネル扉のキャビネット、白いキャビネット、白いキッチンパネル、ガラス板のキッチンパネル、淡色無垢フローリング、ベージュの床、ベージュのキッチンカウンター、オニキスカウンター、白い調理設備、三角天井) の写真
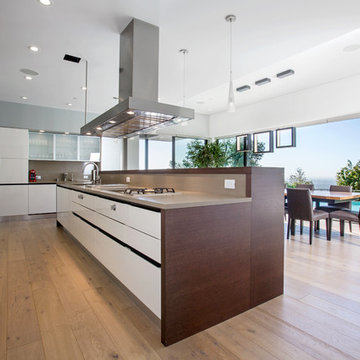
ロサンゼルスにある高級な広いモダンスタイルのおしゃれなキッチン (シングルシンク、フラットパネル扉のキャビネット、白いキャビネット、クオーツストーンカウンター、茶色いキッチンパネル、石タイルのキッチンパネル、シルバーの調理設備、淡色無垢フローリング、ベージュの床、ベージュのキッチンカウンター、三角天井) の写真
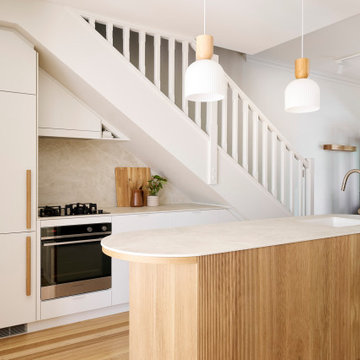
Warmth is bought into the home with its fresh new arrangements of colour. Warm white slabbed fronts, textured fluting with white oak also received in the hardware to the hidden fridge. Beige is introduced to the colour palette through the benchtops, honed Diamond Creme porcelain slabs cladd walls and elevate the high point of the stairs with its return. A beautifully finished home that my youngest couple will endlessly enjoy.
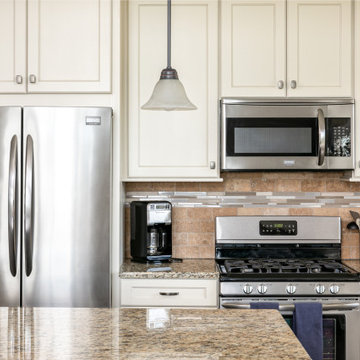
WESTSIDE DREAM
Mid Continent Cabinetry
Adams - Flat Panel Door Style
Perimeter in Maple Painted Antique White w/ Pewter Glaze
Island is Cherry in Slate Stain
MASTER BATH
Mid Continent Cabinetry
Adams - Flat Panel Door Style
Maple Painted Antique White w/ Pewter Glaze
POWDER / LAUNDRY / BASEMENT BATHS
Mid Continent Cabinetry
Adams - Flat Panel Door Style
Cherry in Slate Stain
HARDWARE : Antique Nickel Knobs and Pulls
COUNTERTOPS
KITCHEN : Granite Countertops
MASTER BATH : Granite Countertops
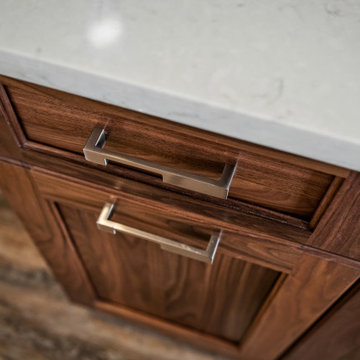
Hidden Trash/Recycle
他の地域にある高級な中くらいなトランジショナルスタイルのおしゃれなキッチン (ダブルシンク、フラットパネル扉のキャビネット、茶色いキャビネット、クオーツストーンカウンター、白い調理設備、磁器タイルの床、茶色い床、ベージュのキッチンカウンター、三角天井) の写真
他の地域にある高級な中くらいなトランジショナルスタイルのおしゃれなキッチン (ダブルシンク、フラットパネル扉のキャビネット、茶色いキャビネット、クオーツストーンカウンター、白い調理設備、磁器タイルの床、茶色い床、ベージュのキッチンカウンター、三角天井) の写真

The open galley kitchen area is defined by the angled glass wall sheeting, echoing the slope of the ceiling. A Caesarstone island bench provides breakfast seating with a large overhang. Views are also provided above the bench through to the winter living room, providing connection to both areas. Side windows are small, providing added light but protecting privacy.
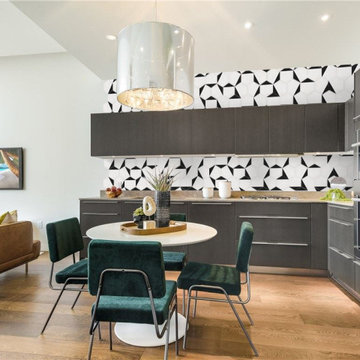
This modern kitchen added a fun upgrade to the kitchen by incorporating a classic black and white hex clay tile. This tile livens up the space making it fun and playful! The layout is super interesting and creates a great focal point in the kitchen.
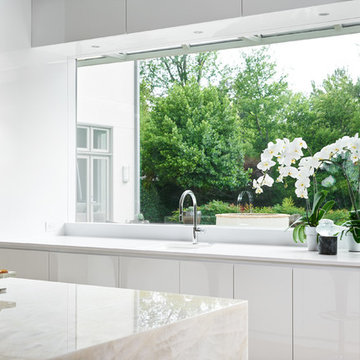
ダラスにあるラグジュアリーな広いコンテンポラリースタイルのおしゃれなキッチン (アンダーカウンターシンク、フラットパネル扉のキャビネット、白いキャビネット、オニキスカウンター、白いキッチンパネル、ガラス板のキッチンパネル、白い調理設備、淡色無垢フローリング、ベージュの床、ベージュのキッチンカウンター、三角天井、窓) の写真

Full kitchen remodel with expanded eat-in island, larger footprint, targeted storage, and all new finishes and cabinetry.
デンバーにあるお手頃価格の中くらいなトランジショナルスタイルのおしゃれなキッチン (シングルシンク、フラットパネル扉のキャビネット、青いキャビネット、珪岩カウンター、青いキッチンパネル、磁器タイルのキッチンパネル、シルバーの調理設備、無垢フローリング、茶色い床、ベージュのキッチンカウンター、三角天井) の写真
デンバーにあるお手頃価格の中くらいなトランジショナルスタイルのおしゃれなキッチン (シングルシンク、フラットパネル扉のキャビネット、青いキャビネット、珪岩カウンター、青いキッチンパネル、磁器タイルのキッチンパネル、シルバーの調理設備、無垢フローリング、茶色い床、ベージュのキッチンカウンター、三角天井) の写真
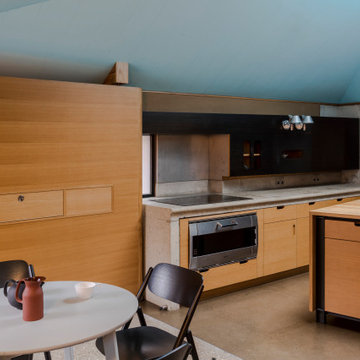
ロンドンにあるコンテンポラリースタイルのおしゃれなキッチン (アンダーカウンターシンク、フラットパネル扉のキャビネット、淡色木目調キャビネット、シルバーの調理設備、コンクリートの床、ベージュの床、ベージュのキッチンカウンター、三角天井) の写真
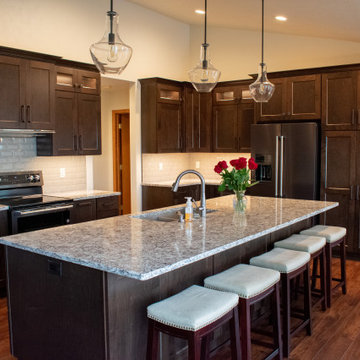
This kitchen remodel was a great transformation, including stained cabinetry, stacked glass wall cabinets, modern touches and lines, and beautiful quartz counters.
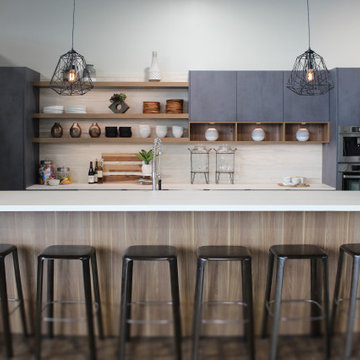
Modern kitchen in high end office furniture showroom. Leicht cabinets are clean and simple with concrete and walnut finishes. Counter tops and backplsash are single slab dekton material with no seems. Two panel ready refridgerators, one for employee lunches and one for client beverages, along with a built in coffee machine and microwave for convenience.
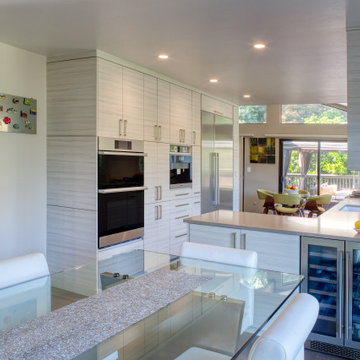
Now the kitchen ends where a wall had once existed between the kitchen and dining room. Providing a place for the beverage refrigerator near the dining table is convenient and glassware for wine and drinks is in the cabinet to the left of the refrigerator. Now instead of looking at a wall from the dining room table, guests can look out to the nearby deck and trees. The peninsula provides a surface for buffet dining as well.
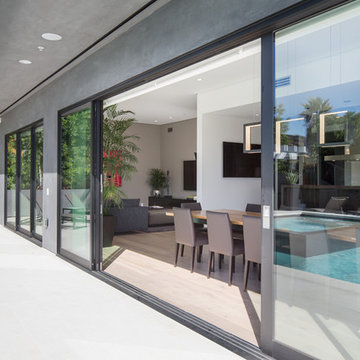
ロサンゼルスにある高級な広いモダンスタイルのおしゃれなキッチン (シングルシンク、フラットパネル扉のキャビネット、白いキャビネット、クオーツストーンカウンター、茶色いキッチンパネル、石タイルのキッチンパネル、シルバーの調理設備、淡色無垢フローリング、ベージュの床、ベージュのキッチンカウンター、三角天井) の写真
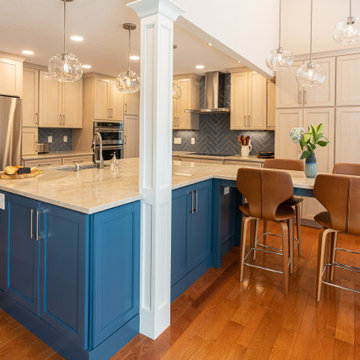
Full kitchen remodel with expanded eat-in island, larger footprint, targeted storage, and all new finishes and cabinetry.
デンバーにあるお手頃価格の中くらいなトランジショナルスタイルのおしゃれなキッチン (シングルシンク、フラットパネル扉のキャビネット、青いキャビネット、珪岩カウンター、青いキッチンパネル、磁器タイルのキッチンパネル、シルバーの調理設備、無垢フローリング、茶色い床、ベージュのキッチンカウンター、三角天井) の写真
デンバーにあるお手頃価格の中くらいなトランジショナルスタイルのおしゃれなキッチン (シングルシンク、フラットパネル扉のキャビネット、青いキャビネット、珪岩カウンター、青いキッチンパネル、磁器タイルのキッチンパネル、シルバーの調理設備、無垢フローリング、茶色い床、ベージュのキッチンカウンター、三角天井) の写真
ダイニングキッチン (フラットパネル扉のキャビネット、三角天井、ベージュのキッチンカウンター) の写真
1