アイランドキッチン (フラットパネル扉のキャビネット、折り上げ天井、セラミックタイルの床) の写真
絞り込み:
資材コスト
並び替え:今日の人気順
写真 1〜20 枚目(全 262 枚)
1/5

Das Flair des Zeitgeistes spiegelt sich in der Küchentechnik der SieMatic-Küche wider: Neben hoch eingebauten Elektrogeräten wie Kühlschrank, Backofen, Konvektomat und Weinkühler bietet der Fernseher ein innovatives Multimediaerlebnis auch beim Kochen und Backen.
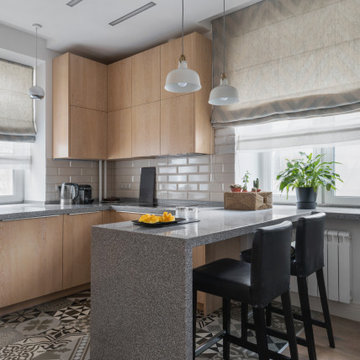
モスクワにあるお手頃価格の中くらいな北欧スタイルのおしゃれなキッチン (アンダーカウンターシンク、フラットパネル扉のキャビネット、中間色木目調キャビネット、人工大理石カウンター、白いキッチンパネル、セラミックタイルのキッチンパネル、シルバーの調理設備、セラミックタイルの床、グレーの床、グレーのキッチンカウンター、折り上げ天井) の写真

Mise en place d'un faux plafond pour délimiter l'ancienne cuisine.
Choix d'une cuisine linéaire Veneta Cucine pour un rendu lisse et lumineux: portes sans poignées laquées blanc, plan de travail et évier en quartz blanc, crédence en verre blanc. Uniformisation du carrelage de la cuisine qui accueille le nouveau chauffage au sol de la véranda.

The use of handleless doors and features such as the low
bench area with open shelves, beside the new picture window,
combines practicality with stylish elegance. To keep the space
clutter free, áine came up with an ingenious solution.
‘In one corner we designed an appliance nook where kitchen
items such as the kettle, toaster, mixers, etc. can be stored.
Above this we put a mini larder, finished with bi-folding
doors for ease of access. This area is well lit with task lighting.
In keeping with the contemporary theme we used contrasting
colours, a combination of light grey on the main wall and
Maura chose dark navy blue for the island unit which was
custom sprayed.
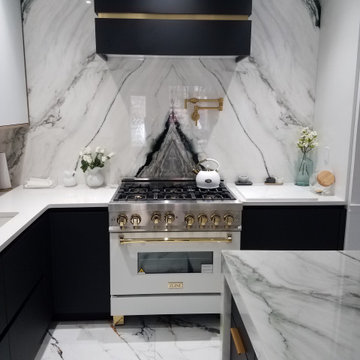
ニューヨークにある高級な中くらいなトランジショナルスタイルのおしゃれなキッチン (アンダーカウンターシンク、フラットパネル扉のキャビネット、白いキャビネット、大理石カウンター、白いキッチンパネル、クオーツストーンのキッチンパネル、白い調理設備、セラミックタイルの床、白い床、白いキッチンカウンター、折り上げ天井) の写真

This semi-detached home in Teddington has been significantly remodelled on the ground floor to create a bright living space that opens on to the garden. We were appointed to provide a full architectural and interior design service.
Despite being a modern dwelling, the layout of the property was restrictive and tired, with the kitchen particularly feeling cramped and dark. The first step was to address these issues and achieve planning permission for a full-width rear extension. Extending the original kitchen and dining area was central to the brief, creating an ambitiously large family and entertainment space that takes full advantage of the south-facing garden.
Creating a deep space presented several challenges. We worked closely with Blue Engineering to resolve the unusual structural plan of the house to provide the open layout. Large glazed openings, including a grand trapezoid skylight, were complimented by light finishes to spread sunlight throughout the living space at all times of the year. The bespoke sliding doors and windows allow the living area to flow onto the outdoor terrace. The timber cladding contributes to the warmth of the terrace, which is lovely for entertaining into the evening.
Internally, we opened up the front living room by removing a central fireplace that sub-divided the room, producing a more coherent, intimate family space. We designed a bright, contemporary palette that is complemented by accents of bold colour and natural materials, such as with our bespoke joinery designs for the front living room. The LEICHT kitchen and large porcelain floor tiles solidify the fresh, contemporary feel of the design. High-spec audio-visual services were integrated throughout to accommodate the needs of the family in the future. The first and second floors were redecorated throughout, including a new accessible bathroom.
This project is a great example of close collaboration between the whole design and construction team to maximise the potential of a home for its occupants and their modern needs.

We following all the phase from the initial sketch to the installation.
The kitchen has been design in London and manufactured in Italy.
Materials:
Wood veneer,
Wood lacquered
Metal.
Glass.

Modern, yet invitingly luxurious kitchen with back-lit tray ceiling and recessed lighting. Custom, foil-backed, glass tile backsplash. Custom cabinets with straight-grained wood paneling. Black trimmed windows, and dark stone countertop. Kitchen island with porcelain countertop.
Photo by Marcie Heitzmann
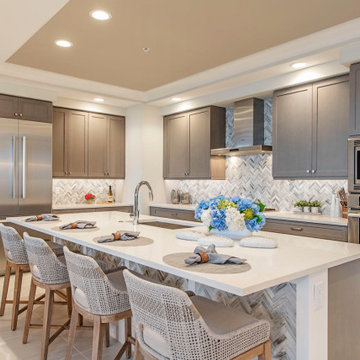
他の地域にある小さなモダンスタイルのおしゃれなキッチン (アンダーカウンターシンク、フラットパネル扉のキャビネット、シルバーの調理設備、セラミックタイルの床、白い床、折り上げ天井、淡色木目調キャビネット、マルチカラーのキッチンパネル、白いキッチンカウンター) の写真

Photo Copyright Satoshi Shigeta
東京23区にある広いモダンスタイルのおしゃれなキッチン (フラットパネル扉のキャビネット、グレーのキャビネット、タイルカウンター、セラミックタイルの床、グレーの床、グレーのキッチンカウンター、折り上げ天井) の写真
東京23区にある広いモダンスタイルのおしゃれなキッチン (フラットパネル扉のキャビネット、グレーのキャビネット、タイルカウンター、セラミックタイルの床、グレーの床、グレーのキッチンカウンター、折り上げ天井) の写真
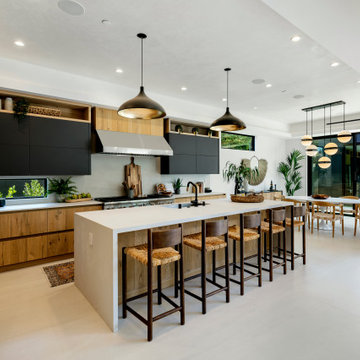
ロサンゼルスにあるコンテンポラリースタイルのおしゃれなキッチン (ドロップインシンク、フラットパネル扉のキャビネット、淡色木目調キャビネット、クオーツストーンカウンター、グレーのキッチンパネル、シルバーの調理設備、セラミックタイルの床、白い床、白いキッチンカウンター、折り上げ天井) の写真
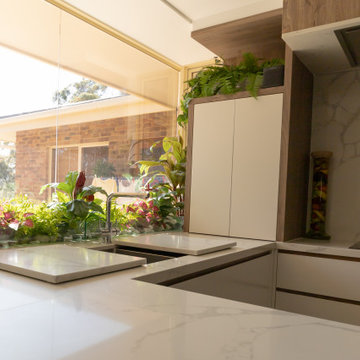
A modern kitchen with warm natural finishes to complement the existing rustic brickwork.
Combination of Laminex natural walnut and Dulux White Exchange Half , satin polyurethane finishes on all doors, drawers and panels.
Calacatta marble benchtop and splashback.
Completely fitted out with Miele kitchen appliances.
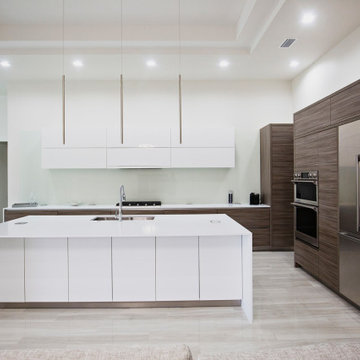
Project Number: M1165
Design/Manufacturer/Installer: Marquis Fine Cabinetry
Collection: Milano
Finishes: Palissandro Grigio, Bianco Lucido
Features: Floating Vanity, Adjustable Legs/Soft Close (Standard), Turkish Linen Lined Drawers
Cabinet/Drawer Extra Options: Maple Peg System, Maple Cutlery Tray Insert, Maple Utensil Tray Insert, Stainless Steel GOLA Handleless System, Stainless Steel Toe-Kick

ロサンゼルスにある高級な広いコンテンポラリースタイルのおしゃれなキッチン (ドロップインシンク、フラットパネル扉のキャビネット、黒いキャビネット、珪岩カウンター、グレーのキッチンパネル、セメントタイルのキッチンパネル、パネルと同色の調理設備、セラミックタイルの床、白い床、白いキッチンカウンター、折り上げ天井) の写真
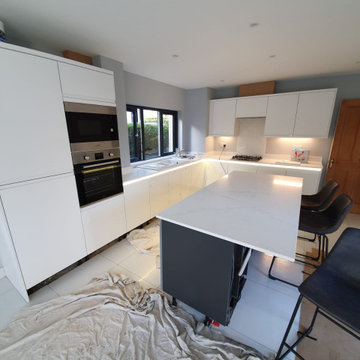
This job was a kitchen living dining area comprising of a complete refurbishment of two separate rooms. After knocking through the dividing wall, we replastered and repainted each wall and ceiling, and rewired the room to install recessed downlights. The floor was lifted and retiled, and the area replumbed to install the kitchen which includes new cabinets, a brand new island unit, bottle cooler, and gas hob and oven. The entire area now benefits from natural light from the 180 degree wrap around windows in the living area. All electrical and plumbing work was carried out by our in house multi-skilled team.
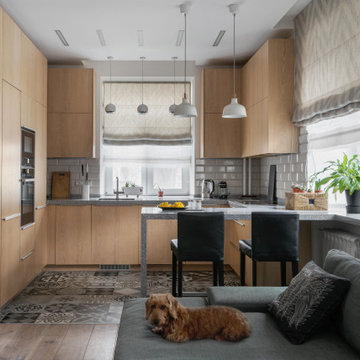
モスクワにあるお手頃価格の中くらいな北欧スタイルのおしゃれなキッチン (アンダーカウンターシンク、フラットパネル扉のキャビネット、中間色木目調キャビネット、人工大理石カウンター、白いキッチンパネル、セラミックタイルのキッチンパネル、シルバーの調理設備、セラミックタイルの床、茶色い床、グレーのキッチンカウンター、折り上げ天井、窓) の写真
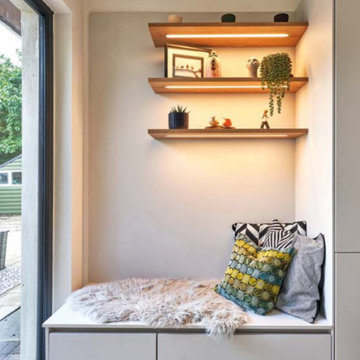
The use of handleless doors and features such as the low
bench area with open shelves, beside the new picture window,
combines practicality with stylish elegance. To keep the space
clutter free, áine came up with an ingenious solution.
‘In one corner we designed an appliance nook where kitchen
items such as the kettle, toaster, mixers, etc. can be stored.
Above this we put a mini larder, finished with bi-folding
doors for ease of access. This area is well lit with task lighting.
In keeping with the contemporary theme we used contrasting
colours, a combination of light grey on the main wall and
Maura chose dark navy blue for the island unit which was
custom sprayed.
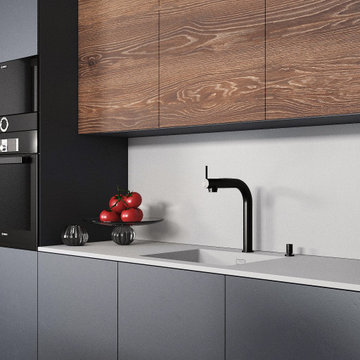
サンクトペテルブルクにあるお手頃価格の中くらいなコンテンポラリースタイルのおしゃれなキッチン (アンダーカウンターシンク、フラットパネル扉のキャビネット、グレーのキャビネット、クオーツストーンカウンター、白いキッチンパネル、クオーツストーンのキッチンパネル、シルバーの調理設備、セラミックタイルの床、白い床、白いキッチンカウンター、折り上げ天井) の写真
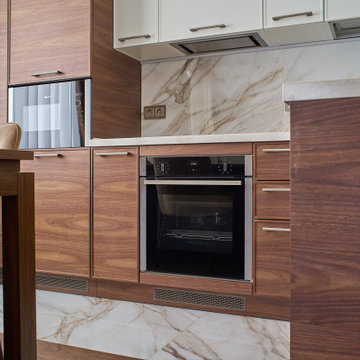
モスクワにある高級な中くらいなコンテンポラリースタイルのおしゃれなキッチン (アンダーカウンターシンク、フラットパネル扉のキャビネット、中間色木目調キャビネット、人工大理石カウンター、ベージュキッチンパネル、ミラータイルのキッチンパネル、黒い調理設備、セラミックタイルの床、白い床、ベージュのキッチンカウンター、折り上げ天井) の写真
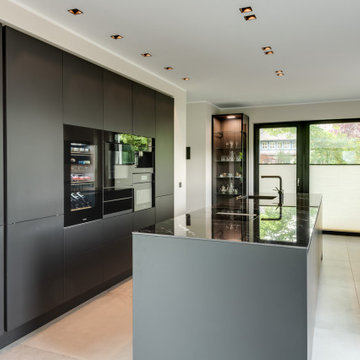
Der Raum wirkt durch die umfassende Bewegungsfreiheit in den Laufwegen großzügig und komfortabel. Dabei bieten sich in der praktischen Nutzung dennoch kurze Arbeitswege durch das durchdachte Konzept. Als Highlight für das Auge wurde eine moderne Glasvitrine als Ecklösung ergänzt, die tagsüber durch die Fenstertüren, am Abend durch die Vitrinenlampe beleuchtet wird.
Der große Raum wurde stilvoll mit zwei Küchenzeilen und einer mittigen Insel eingerichtet, um den Flügeltüren in den Garten ebenso Platz zu geben wie dem offenen Zugang zum Esszimmer. Dabei wurde eine Zeile als deckenhoch gestaltete Schrankwand konzipiert, in der Küchen-Elektrogeräte modernster Varianten vom Backofen über den Konvektomaten bis hin zu weiterführenden Kühlmöglichkeiten wie dem Getränkekühler mit Glasfront integriert wurden. Die weitere Zeile bietet Stauraum und ergänzende Stellflächen zur praktisch und komfortabel gestalteten Kücheninsel mit den Arbeitsbereichen.
Die Kücheninsel wurde geräumig und mittig platziert, wodurch kurze Arbeitswege entstehen. Spülbereich und Kochstelle liegen nah beieinander, erhalten jedoch durch die üppigen Stellflächen viel Bewegungsfreiheit. Für die Erreichbarkeit von Vorräten und Küchenutensilien reicht die Drehung zur Schrankwand, in der zudem die hoch eingebauten Küchengeräte bereitstehen. Die Spüle wurde mit einer eleganten Einhebelmischgarnitur in mattem Schwarz ergänzt, auf Ablaufflächen wurde hingegen verzichtet. Der Kochbereich kommt hingegen mit einem modernen Dunstabzug zum Einsatz, der in das Ceranfeld eingelassen wurde.
Glatte Oberflächen mit fließenden Übergängen an Fronten und Arbeitsflächen geben nicht nur optischen Schick, sondern sorgen auch für pflegeleichte Reinigungseigenschaften in der täglichen Nutzung. Als stilvolles Highlight findet sich eine moderne Glasvitrine als Ecklösung, um hübsches Geschirr und Gläser apart und praktisch erreichbar zu machen.
アイランドキッチン (フラットパネル扉のキャビネット、折り上げ天井、セラミックタイルの床) の写真
1