キッチン (フラットパネル扉のキャビネット、全タイプの天井の仕上げ、茶色いキッチンカウンター、赤いキッチンカウンター、グレーの床) の写真
絞り込み:
資材コスト
並び替え:今日の人気順
写真 1〜20 枚目(全 154 枚)

サンフランシスコにある高級な中くらいなミッドセンチュリースタイルのおしゃれなキッチン (アンダーカウンターシンク、フラットパネル扉のキャビネット、中間色木目調キャビネット、木材カウンター、白いキッチンパネル、サブウェイタイルのキッチンパネル、黒い調理設備、コンクリートの床、グレーの床、茶色いキッチンカウンター、板張り天井) の写真

Quel plaisir de cuisiner tout en partageant un moment avec ses proches.
Dans cette nouvelle création, les propriétaires se sont orientés sur une valeur sûre : le mariage du blanc et du bois, souligné par des touches en acier.
Des allures scandinaves pour un espace à la fois épuré et chaleureux. Encore une fois les rangements sont nombreux. L’îlot central qui sert également de coin repas pour deux personnes assure parfaitement la liaison entre la cuisine et le salon.
La lumière naturelle traverse la pièce le jour, les spots intégrés prennent le relai la nuit. Tous les ingrédients sont réunis pour partager un bon moment dans cette nouvelle cuisine élégante en toute simplicité.
Vous avez envie de transformer votre cuisine ? Créer un espace qui vous ressemble ? Contactez-moi dès maintenant !

モスクワにあるラグジュアリーな広いコンテンポラリースタイルのおしゃれなキッチン (シングルシンク、フラットパネル扉のキャビネット、黒いキャビネット、木材カウンター、グレーのキッチンパネル、パネルと同色の調理設備、磁器タイルの床、グレーの床、茶色いキッチンカウンター、表し梁、ステンレスのキッチンパネル) の写真

ハートフォードシャーにあるラグジュアリーな広いモダンスタイルのおしゃれなキッチン (ドロップインシンク、フラットパネル扉のキャビネット、茶色いキャビネット、クオーツストーンカウンター、茶色いキッチンパネル、クオーツストーンのキッチンパネル、黒い調理設備、コンクリートの床、グレーの床、茶色いキッチンカウンター、折り上げ天井) の写真

ヒューストンにあるミッドセンチュリースタイルのおしゃれなキッチン (ドロップインシンク、フラットパネル扉のキャビネット、黒いキャビネット、木材カウンター、白いキッチンパネル、シルバーの調理設備、グレーの床、茶色いキッチンカウンター、三角天井) の写真

A mountain modern designed kitchen complete with high-end Thermador appliances, a pot filler, two sinks, wood flat panel cabinets and a large counter height island. The kitchen is open to the dining room and the great room as well as connected to the large exterior deck through large glass sliders. The 10 foot custom walnut dining table was designed by principal interior & furniture designer Emily Roose. The great room linear fireplace has a custom concrete hearth and is clad in black metal as well as rusted steel columns. In between the rusted steel columns are Modular Art Panels that were custom painted and are lit with LED strips running down behind the rusted steel columns. The fireplace wall is clad in custom stained wood panels that also hides away the TV when not in use. The window off of the prep sink counter slides back to act as a pass through out to the BBQ area on the exterior large deck.
Photo courtesy © Martis Camp Realty & Paul Hamill Photography

While renovating the main living spaces we gave the kitchen a quick facelift so it could flow with the living spaces better. The kitchen will be fully renovated with new extension and rooflight installation later.
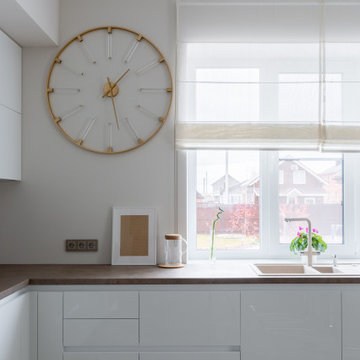
Обеденная группа на кухне
他の地域にあるお手頃価格の中くらいなトランジショナルスタイルのおしゃれなキッチン (ドロップインシンク、フラットパネル扉のキャビネット、白いキャビネット、人工大理石カウンター、白いキッチンパネル、磁器タイルのキッチンパネル、シルバーの調理設備、磁器タイルの床、グレーの床、茶色いキッチンカウンター、折り上げ天井) の写真
他の地域にあるお手頃価格の中くらいなトランジショナルスタイルのおしゃれなキッチン (ドロップインシンク、フラットパネル扉のキャビネット、白いキャビネット、人工大理石カウンター、白いキッチンパネル、磁器タイルのキッチンパネル、シルバーの調理設備、磁器タイルの床、グレーの床、茶色いキッチンカウンター、折り上げ天井) の写真

Fully custom kitchen remodel with red marble countertops, red Fireclay tile backsplash, white Fisher + Paykel appliances, and a custom wrapped brass vent hood. Pendant lights by Anna Karlin, styling and design by cityhomeCOLLECTIVE

サンフランシスコにあるコンテンポラリースタイルのおしゃれなキッチン (フラットパネル扉のキャビネット、中間色木目調キャビネット、パネルと同色の調理設備、コンクリートの床、グレーの床、茶色いキッチンカウンター、板張り天井) の写真
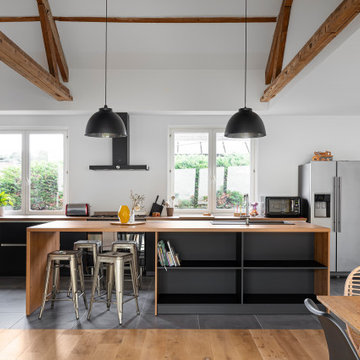
@Florian Peallat
リヨンにあるコンテンポラリースタイルのおしゃれなキッチン (ドロップインシンク、フラットパネル扉のキャビネット、黒いキャビネット、木材カウンター、シルバーの調理設備、グレーの床、茶色いキッチンカウンター、表し梁、三角天井) の写真
リヨンにあるコンテンポラリースタイルのおしゃれなキッチン (ドロップインシンク、フラットパネル扉のキャビネット、黒いキャビネット、木材カウンター、シルバーの調理設備、グレーの床、茶色いキッチンカウンター、表し梁、三角天井) の写真

サンフランシスコにある小さなカントリー風のおしゃれなキッチン (シングルシンク、フラットパネル扉のキャビネット、白いキャビネット、ラミネートカウンター、白いキッチンパネル、セラミックタイルのキッチンパネル、白い調理設備、コンクリートの床、アイランドなし、グレーの床、茶色いキッチンカウンター、三角天井) の写真

デンバーにある中くらいなトランジショナルスタイルのおしゃれなキッチン (エプロンフロントシンク、フラットパネル扉のキャビネット、緑のキャビネット、木材カウンター、緑のキッチンパネル、ガラスタイルのキッチンパネル、シルバーの調理設備、無垢フローリング、グレーの床、茶色いキッチンカウンター、表し梁) の写真

ポートランドにある巨大なモダンスタイルのおしゃれなキッチン (フラットパネル扉のキャビネット、淡色木目調キャビネット、木材カウンター、グレーのキッチンパネル、石スラブのキッチンパネル、パネルと同色の調理設備、コンクリートの床、グレーの床、茶色いキッチンカウンター、板張り天井) の写真
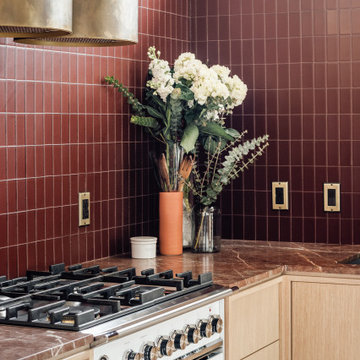
Fully custom kitchen remodel with red marble countertops, red Fireclay tile backsplash, white Fisher + Paykel appliances, and a custom wrapped brass vent hood. Pendant lights by Anna Karlin, styling and design by cityhomeCOLLECTIVE

サンフランシスコにある高級な中くらいなミッドセンチュリースタイルのおしゃれなキッチン (アンダーカウンターシンク、フラットパネル扉のキャビネット、中間色木目調キャビネット、木材カウンター、白いキッチンパネル、サブウェイタイルのキッチンパネル、黒い調理設備、コンクリートの床、グレーの床、茶色いキッチンカウンター、板張り天井) の写真
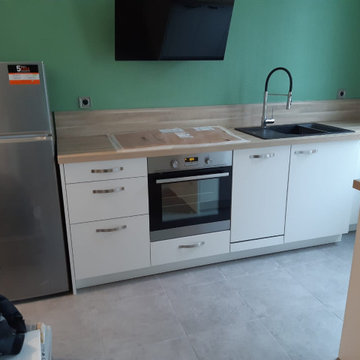
Un vert menthe pour une touche de fraîcheur ?
C’est le choix audacieux du propriétaire de cette nouvelle cuisine.
Le résultat est ravissant !
Une couleur à la fois douce et reposante qui se marie parfaitement avec le blanc porcelaine mat des placards.
Le plan de travail en bois apporte de la chaleur et vient renforcer l’atmosphère « Nature » présente dans la pièce.
Une cuisine ouverte travaillée tout en longueur pour y intégrer de nombreux placards ainsi que l’électroménager.
Pour faire le lien entre les deux espaces cuisine & salon, un meuble TV assorti à la cuisine a été créé.
Si vous aussi vous souhaitez rénover votre cuisine, contactez-moi dès maintenant !
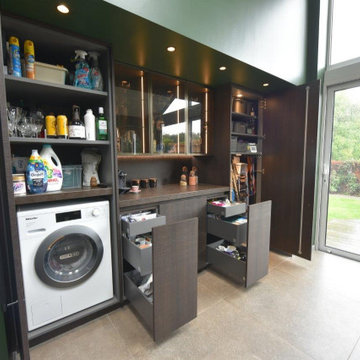
マンチェスターにあるラグジュアリーな中くらいなコンテンポラリースタイルのおしゃれなキッチン (アンダーカウンターシンク、フラットパネル扉のキャビネット、濃色木目調キャビネット、クオーツストーンカウンター、茶色いキッチンパネル、クオーツストーンのキッチンパネル、黒い調理設備、磁器タイルの床、グレーの床、茶色いキッチンカウンター、三角天井、グレーとブラウン) の写真
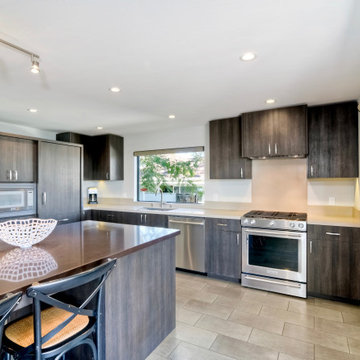
This beautiful location had an incredible view so we transformed it into a two unit vacation rental home maximizing the water views. Keeping the materials and accessories durable and simple.
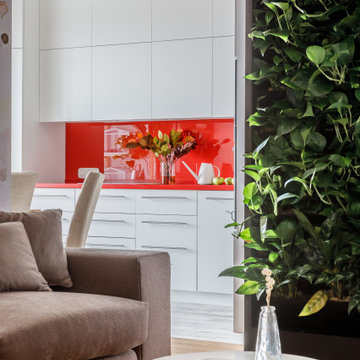
他の地域にあるお手頃価格の中くらいなコンテンポラリースタイルのおしゃれなキッチン (アンダーカウンターシンク、フラットパネル扉のキャビネット、白いキャビネット、人工大理石カウンター、赤いキッチンパネル、磁器タイルの床、グレーの床、赤いキッチンカウンター、板張り天井) の写真
キッチン (フラットパネル扉のキャビネット、全タイプの天井の仕上げ、茶色いキッチンカウンター、赤いキッチンカウンター、グレーの床) の写真
1