キッチン (フラットパネル扉のキャビネット、シェーカースタイル扉のキャビネット、コンクリートの床、トリプルシンク) の写真
絞り込み:
資材コスト
並び替え:今日の人気順
写真 1〜20 枚目(全 25 枚)
1/5

ボルチモアにあるラグジュアリーな巨大なコンテンポラリースタイルのおしゃれなキッチン (ステンレスカウンター、フラットパネル扉のキャビネット、黒いキャビネット、シルバーの調理設備、コンクリートの床、トリプルシンク、メタリックのキッチンパネル、グレーの床、黒いキッチンカウンター) の写真
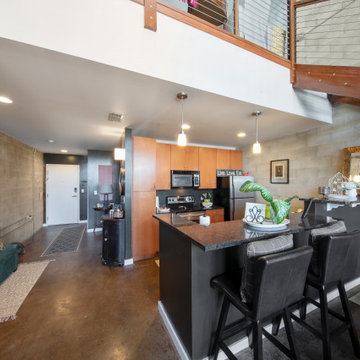
This transitional space allows the resident to utilize the counter as the dining area.
タンパにあるインダストリアルスタイルのおしゃれなキッチン (トリプルシンク、フラットパネル扉のキャビネット、御影石カウンター、黒いキッチンパネル、シルバーの調理設備、コンクリートの床、茶色い床、黒いキッチンカウンター、板張り天井、中間色木目調キャビネット) の写真
タンパにあるインダストリアルスタイルのおしゃれなキッチン (トリプルシンク、フラットパネル扉のキャビネット、御影石カウンター、黒いキッチンパネル、シルバーの調理設備、コンクリートの床、茶色い床、黒いキッチンカウンター、板張り天井、中間色木目調キャビネット) の写真
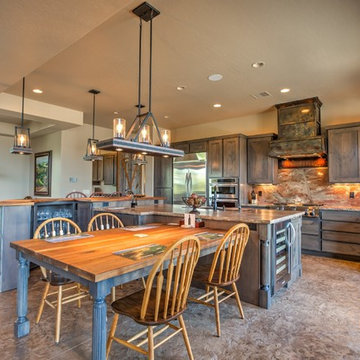
Jim Jones and Tour Factory
フェニックスにある高級な広いラスティックスタイルのおしゃれなキッチン (トリプルシンク、シェーカースタイル扉のキャビネット、グレーのキャビネット、茶色いキッチンパネル、石スラブのキッチンパネル、シルバーの調理設備、コンクリートの床) の写真
フェニックスにある高級な広いラスティックスタイルのおしゃれなキッチン (トリプルシンク、シェーカースタイル扉のキャビネット、グレーのキャビネット、茶色いキッチンパネル、石スラブのキッチンパネル、シルバーの調理設備、コンクリートの床) の写真
Frank Perez, Photographer
サンフランシスコにある広いコンテンポラリースタイルのおしゃれなキッチン (トリプルシンク、フラットパネル扉のキャビネット、青いキャビネット、クオーツストーンカウンター、シルバーの調理設備、コンクリートの床) の写真
サンフランシスコにある広いコンテンポラリースタイルのおしゃれなキッチン (トリプルシンク、フラットパネル扉のキャビネット、青いキャビネット、クオーツストーンカウンター、シルバーの調理設備、コンクリートの床) の写真
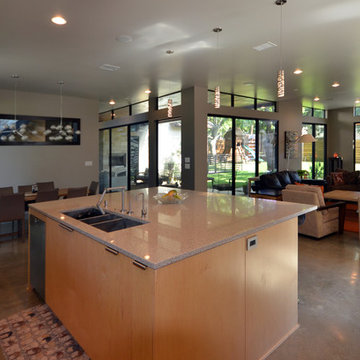
ダラスにある高級な広いモダンスタイルのおしゃれなキッチン (トリプルシンク、フラットパネル扉のキャビネット、淡色木目調キャビネット、クオーツストーンカウンター、グレーのキッチンパネル、ガラスタイルのキッチンパネル、シルバーの調理設備、コンクリートの床) の写真
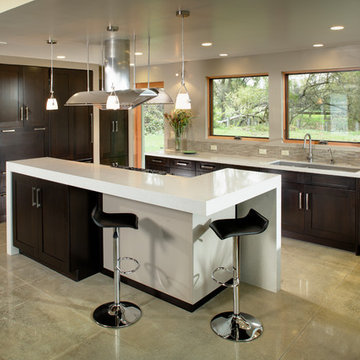
The interior of this newly constructed home, with panoramic views of the adjacent creek, required a mix of exquisite detail and simple design solutions to capture the contemporary design of the the exterior of the home. The rectangular kitchen flows seamlessly from the soaring great room. The center of the functional cabinetry wall features a concrete overlay niche that houses the fully integrated refrigerator and the microwave behind a lift up door. No wall cabinets distract from the beautiful view that is framed by a series of matching casement windows. Glassware and dishes are housed in the tall cabinet adjacent to the appliance niche and in the base cabinet next to the dishwasher. Specialized dish storage roll-outs make unpacking the dishwasher a breeze. The concrete floors with polished aggregate highlights pay homage to the creek visible through the sweeping windows. The seamless waterfall edge treatment for the island and raised counter casual eating area add a touch of elegance to the space.
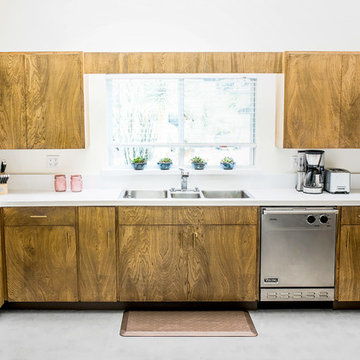
他の地域にあるミッドセンチュリースタイルのおしゃれなコの字型キッチン (トリプルシンク、フラットパネル扉のキャビネット、中間色木目調キャビネット、シルバーの調理設備、コンクリートの床、アイランドなし、グレーの床) の写真
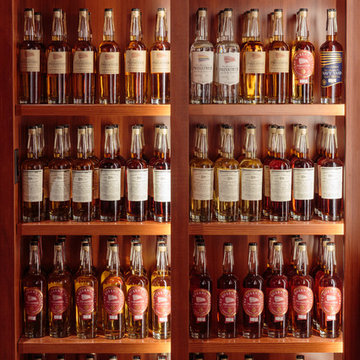
Privateer Rum reached out to Conrad Ello to create a tasting room inside their distillery. The distillery is located inside a three bay warehouse in Ipswich Ma. Throughout the project evolving design decisions drove the tasting room into a space that over takes you with the emotion of their product. The space is used as a meeting place for distillery tours and private events. http://privateerrum.com/
PHOTO CREDIT: Privateer Rum
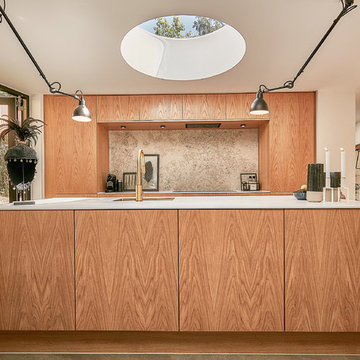
Fotograf Camilla Ropers © Houzz 2018
コペンハーゲンにある中くらいなコンテンポラリースタイルのおしゃれなキッチン (フラットパネル扉のキャビネット、中間色木目調キャビネット、グレーのキッチンパネル、コンクリートの床、トリプルシンク、ベージュの床、白いキッチンカウンター、石スラブのキッチンパネル) の写真
コペンハーゲンにある中くらいなコンテンポラリースタイルのおしゃれなキッチン (フラットパネル扉のキャビネット、中間色木目調キャビネット、グレーのキッチンパネル、コンクリートの床、トリプルシンク、ベージュの床、白いキッチンカウンター、石スラブのキッチンパネル) の写真
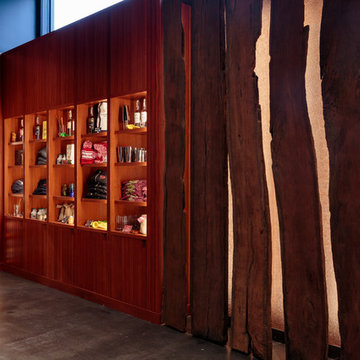
Privateer Rum reached out to Conrad Ello to create a tasting room inside their distillery. The distillery is located inside a three bay warehouse in Ipswich Ma. Throughout the project evolving design decisions drove the tasting room into a space that over takes you with the emotion of their product. The space is used as a meeting place for distillery tours and private events. http://privateerrum.com/
PHOTO CREDIT: Privateer Rum
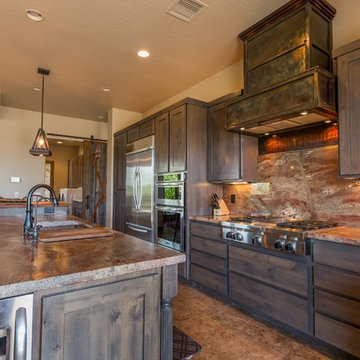
Jim Jones and Tour Factory
フェニックスにある高級な広いラスティックスタイルのおしゃれなキッチン (トリプルシンク、シェーカースタイル扉のキャビネット、グレーのキャビネット、茶色いキッチンパネル、石スラブのキッチンパネル、シルバーの調理設備、コンクリートの床) の写真
フェニックスにある高級な広いラスティックスタイルのおしゃれなキッチン (トリプルシンク、シェーカースタイル扉のキャビネット、グレーのキャビネット、茶色いキッチンパネル、石スラブのキッチンパネル、シルバーの調理設備、コンクリートの床) の写真
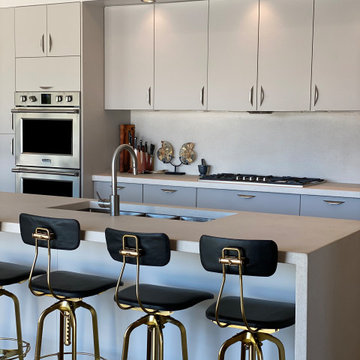
The kitchen was intentionally designed to be simple and subdued, allowing the spectacular views of the Chisos Mountains in Big Bend National Park take center stage.
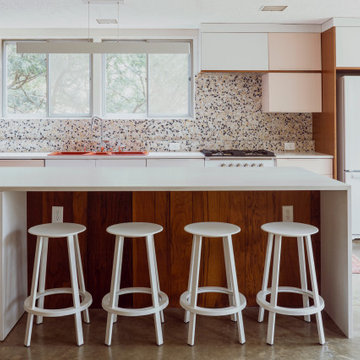
1950's Modular home gets a new life.
他の地域にある高級な中くらいなミッドセンチュリースタイルのおしゃれなキッチン (トリプルシンク、フラットパネル扉のキャビネット、ピンクのキャビネット、クオーツストーンカウンター、マルチカラーのキッチンパネル、セメントタイルのキッチンパネル、白い調理設備、コンクリートの床、グレーの床、白いキッチンカウンター) の写真
他の地域にある高級な中くらいなミッドセンチュリースタイルのおしゃれなキッチン (トリプルシンク、フラットパネル扉のキャビネット、ピンクのキャビネット、クオーツストーンカウンター、マルチカラーのキッチンパネル、セメントタイルのキッチンパネル、白い調理設備、コンクリートの床、グレーの床、白いキッチンカウンター) の写真
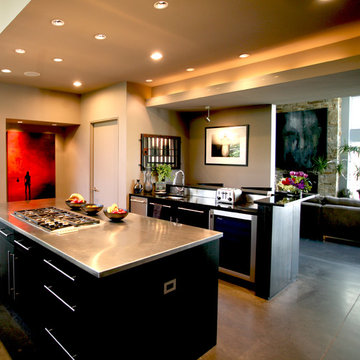
ボルチモアにあるラグジュアリーな巨大なコンテンポラリースタイルのおしゃれなキッチン (フラットパネル扉のキャビネット、黒いキャビネット、ステンレスカウンター、シルバーの調理設備、コンクリートの床、メタリックのキッチンパネル、グレーの床、黒いキッチンカウンター、トリプルシンク) の写真
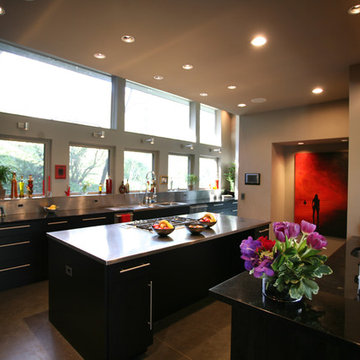
ボルチモアにあるラグジュアリーな巨大なコンテンポラリースタイルのおしゃれなキッチン (フラットパネル扉のキャビネット、黒いキャビネット、ステンレスカウンター、シルバーの調理設備、コンクリートの床、トリプルシンク、メタリックのキッチンパネル、グレーの床、黒いキッチンカウンター) の写真
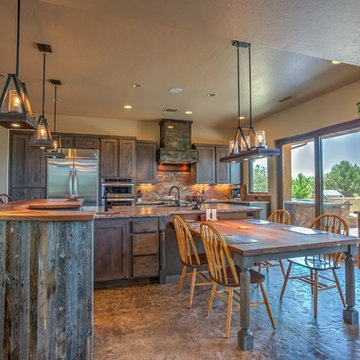
Jim Jones and Tour Factory
フェニックスにある高級な広いラスティックスタイルのおしゃれなキッチン (トリプルシンク、シェーカースタイル扉のキャビネット、グレーのキャビネット、茶色いキッチンパネル、石スラブのキッチンパネル、シルバーの調理設備、コンクリートの床、木材カウンター) の写真
フェニックスにある高級な広いラスティックスタイルのおしゃれなキッチン (トリプルシンク、シェーカースタイル扉のキャビネット、グレーのキャビネット、茶色いキッチンパネル、石スラブのキッチンパネル、シルバーの調理設備、コンクリートの床、木材カウンター) の写真
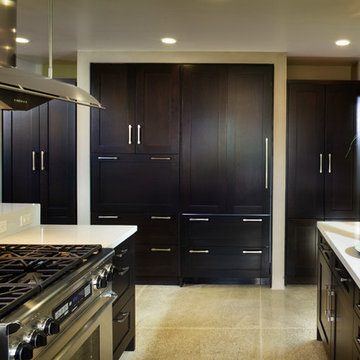
The functional cabinetry wall houses the fully integrated refrigerator and the microwave behind a lift up door. The center section was built out with a six inch deep soffit and side panels and finished with a concrete overlay to provide a textural element to the walls. The cabinetry was installed with an one inch shadow line reveal inside the framework to create a clean line. The seamless waterfall edge treatment for the island and raised counter casual eating area add a touch of elegance to the space.
Dave Adams Photography
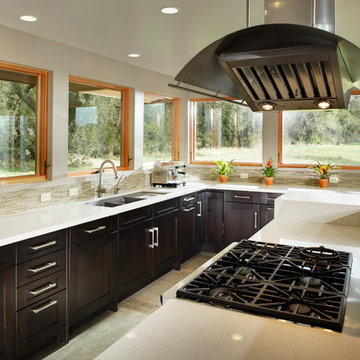
No wall cabinets distract from the beautiful view that is framed by a series of matching casement windows. Glassware and dishes are housed in the tall cabinet adjacent to the appliance niche and in the base cabinet next to the dishwasher. Specialized dish storage roll-outs make unpacking the dishwasher a breeze. The seamless waterfall edge treatment for the island and raised counter casual eating area add a touch of elegance to the space. The stainless peninsular hood crates drama in the kitchen while the wood windows add warmth to the minimalist design scheme as well as softening the stark contrast between the dark cherry cabinetry and while recycled glass quartz counter tops. The linear glass back splash tile unifies the design scheme.
Dave Adams Photography
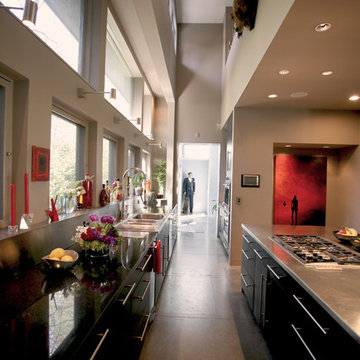
ボルチモアにあるラグジュアリーな巨大なコンテンポラリースタイルのおしゃれなキッチン (フラットパネル扉のキャビネット、黒いキャビネット、ステンレスカウンター、シルバーの調理設備、コンクリートの床、トリプルシンク、メタリックのキッチンパネル、グレーの床、黒いキッチンカウンター) の写真
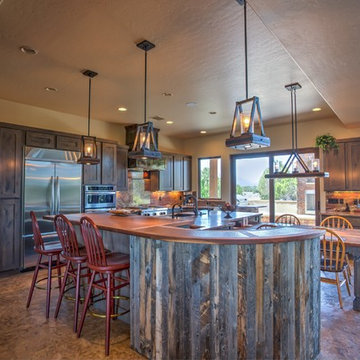
Jim Jones and Tour Factory
フェニックスにある高級な広いラスティックスタイルのおしゃれなキッチン (トリプルシンク、シェーカースタイル扉のキャビネット、グレーのキャビネット、銅製カウンター、茶色いキッチンパネル、石スラブのキッチンパネル、シルバーの調理設備、コンクリートの床) の写真
フェニックスにある高級な広いラスティックスタイルのおしゃれなキッチン (トリプルシンク、シェーカースタイル扉のキャビネット、グレーのキャビネット、銅製カウンター、茶色いキッチンパネル、石スラブのキッチンパネル、シルバーの調理設備、コンクリートの床) の写真
キッチン (フラットパネル扉のキャビネット、シェーカースタイル扉のキャビネット、コンクリートの床、トリプルシンク) の写真
1