コの字型キッチン (フラットパネル扉のキャビネット、シェーカースタイル扉のキャビネット、コンクリートカウンター、木材カウンター、セメントタイルの床、クッションフロア、エプロンフロントシンク、アンダーカウンターシンク) の写真
絞り込み:
資材コスト
並び替え:今日の人気順
写真 1〜20 枚目(全 93 枚)

Stainless steel cabinets and loads of subway tile for this 1928 kitchen remodel.
他の地域にあるインダストリアルスタイルのおしゃれなキッチン (エプロンフロントシンク、フラットパネル扉のキャビネット、ステンレスキャビネット、木材カウンター、白いキッチンパネル、サブウェイタイルのキッチンパネル、シルバーの調理設備、クッションフロア、黒い床) の写真
他の地域にあるインダストリアルスタイルのおしゃれなキッチン (エプロンフロントシンク、フラットパネル扉のキャビネット、ステンレスキャビネット、木材カウンター、白いキッチンパネル、サブウェイタイルのキッチンパネル、シルバーの調理設備、クッションフロア、黒い床) の写真

Cuisine ouverte sur la principale pièce de vie d'un Loft - Esprit scandinave - Isabelle Le Rest Intérieurs
パリにあるお手頃価格の中くらいな北欧スタイルのおしゃれなキッチン (白いキャビネット、木材カウンター、白いキッチンパネル、テラコッタタイルのキッチンパネル、シルバーの調理設備、アンダーカウンターシンク、フラットパネル扉のキャビネット、セメントタイルの床、グレーの床、茶色いキッチンカウンター) の写真
パリにあるお手頃価格の中くらいな北欧スタイルのおしゃれなキッチン (白いキャビネット、木材カウンター、白いキッチンパネル、テラコッタタイルのキッチンパネル、シルバーの調理設備、アンダーカウンターシンク、フラットパネル扉のキャビネット、セメントタイルの床、グレーの床、茶色いキッチンカウンター) の写真

The existing kitchen had ceiling mounted spotlights and the client was keen for the new kitchen to be well lit. We used LED striplights which were discreet but ceiling mounted across some of the beams and under the cabinets to create a good wash of light over the whole space.
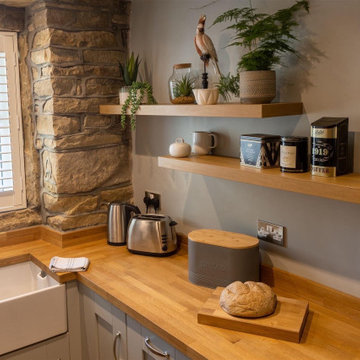
Trade Kitchen. Design & supply. Budget under £5K
他の地域にある低価格の小さなトラディショナルスタイルのおしゃれなコの字型キッチン (エプロンフロントシンク、シェーカースタイル扉のキャビネット、グレーのキャビネット、木材カウンター、クッションフロア、アイランドなし、茶色いキッチンカウンター) の写真
他の地域にある低価格の小さなトラディショナルスタイルのおしゃれなコの字型キッチン (エプロンフロントシンク、シェーカースタイル扉のキャビネット、グレーのキャビネット、木材カウンター、クッションフロア、アイランドなし、茶色いキッチンカウンター) の写真

Gilles de Caevel
パリにある中くらいなコンテンポラリースタイルのおしゃれなキッチン (アンダーカウンターシンク、白いキャビネット、木材カウンター、黒いキッチンパネル、パネルと同色の調理設備、セメントタイルの床、マルチカラーの床、フラットパネル扉のキャビネット) の写真
パリにある中くらいなコンテンポラリースタイルのおしゃれなキッチン (アンダーカウンターシンク、白いキャビネット、木材カウンター、黒いキッチンパネル、パネルと同色の調理設備、セメントタイルの床、マルチカラーの床、フラットパネル扉のキャビネット) の写真

Silk painted Shaker style kitchen designed for a busy family who desired a kitchen which would grow with the family.
A space which would inspire aspiring young cooks, teenagers grabbing a midnight snack, and adults entertaining friends.
Shades of grey combined with the warm tone of copper and iroko make for an easy living come work space.

A 20-year old builder kitchen that desperately needed an update. That is why the Louds called us. A few years previously, we had completed a finished basement project for them that you can view here: https://www.allrd.com/project/loud-basement/
To connect the kitchen a little more with the dining room, we opened the doorway as wide and high as we could.
One special feature of the kitchen is the beverage pantry. It was something the homeowner had seen online and wanted to make practical. Because pull outdoors would have been in the way, we went with slide-in, fold-out doors like what you would see in an entertainment center.
The other unique feature of the kitchen is the center island. The blue was chosen to match the color theme of the connecting living room. The solid wood countertop is a striking centerpiece that steals the show. The cooktop was moved to the island, but because the homeowner did not want a bulky range hood hanging from the ceiling, we had to get creative with a downdraft range vent and a fan mounted on the outside of the house to pull the air out.
Another interesting aspect to the cooktop is that we had originally recommended an induction cooktop instead of regular electric cooktop. The reason being that an induction cooktop cools instantly the moment the pot is removed whereas an electric cooktop stays hot but with no visual cue to warn you. The homeowner initially decided to go with the less expensive electric cooktop. But, before we had even finished construction, one of the family members slid their hand over the cooktop while walking by just after a pan had been removed and got burned. Immediately the homeowner requested we install the induction cooktop instead.
Soft Maple Cabinets painted Simply White, Taj Mihal Granite countertops, farmhouse sink, 3” x 6” Antiqua Ceramic tile backsplash in Feelings Grigio, 30” Dacor HoodDowndraft vent, Luxury Vinyl tile floor, and LED i-Lighting undercabinet lighting.

Marc Ancelle
パリにあるお手頃価格の中くらいなトランジショナルスタイルのおしゃれなキッチン (木材カウンター、白いキッチンパネル、シルバーの調理設備、セメントタイルの床、エプロンフロントシンク、シェーカースタイル扉のキャビネット、青いキャビネット、マルチカラーの床、ベージュのキッチンカウンター、窓) の写真
パリにあるお手頃価格の中くらいなトランジショナルスタイルのおしゃれなキッチン (木材カウンター、白いキッチンパネル、シルバーの調理設備、セメントタイルの床、エプロンフロントシンク、シェーカースタイル扉のキャビネット、青いキャビネット、マルチカラーの床、ベージュのキッチンカウンター、窓) の写真
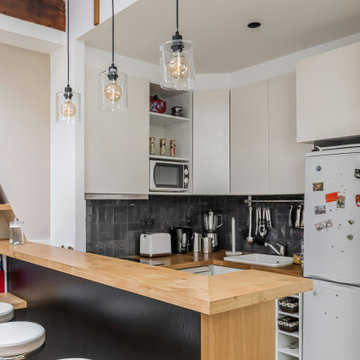
パリにあるお手頃価格の小さなコンテンポラリースタイルのおしゃれなキッチン (アンダーカウンターシンク、フラットパネル扉のキャビネット、白いキャビネット、木材カウンター、黒いキッチンパネル、セラミックタイルのキッチンパネル、パネルと同色の調理設備、セメントタイルの床、赤い床、茶色いキッチンカウンター) の写真
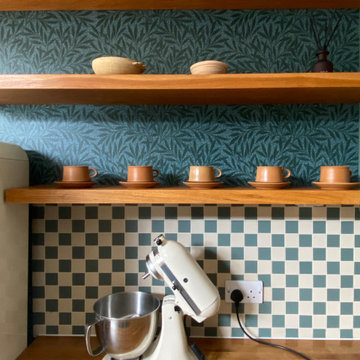
The kitchen was all mismatched and to avoid changing it, we decided to spray paint it, in Green Smoke by Farrow & Ball
ロンドンにある低価格の中くらいなトラディショナルスタイルのおしゃれなキッチン (エプロンフロントシンク、シェーカースタイル扉のキャビネット、緑のキャビネット、木材カウンター、マルチカラーのキッチンパネル、セラミックタイルのキッチンパネル、カラー調理設備、セメントタイルの床、茶色い床、ベージュのキッチンカウンター) の写真
ロンドンにある低価格の中くらいなトラディショナルスタイルのおしゃれなキッチン (エプロンフロントシンク、シェーカースタイル扉のキャビネット、緑のキャビネット、木材カウンター、マルチカラーのキッチンパネル、セラミックタイルのキッチンパネル、カラー調理設備、セメントタイルの床、茶色い床、ベージュのキッチンカウンター) の写真
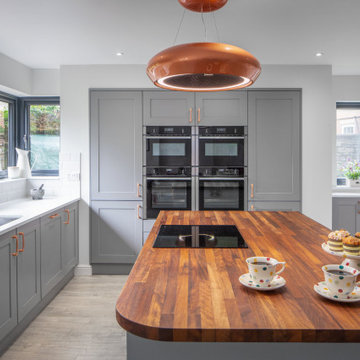
Silk painted Shaker style kitchen designed for a busy family who desired a kitchen which would grow with the family.
A space which would inspire aspiring young cooks, teenagers grabbing a midnight snack, and adults entertaining friends.
Shades of grey combined with the warm tone of copper and iroko make for an easy living come work space.
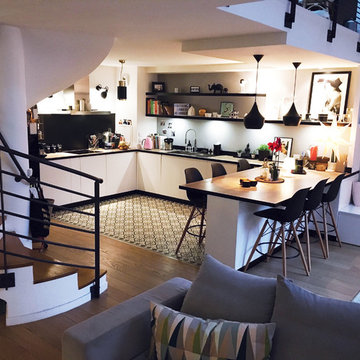
Vue sur la cuisine ouvert sur la pièce de vie - Esprit Loft scandinave - Isabelle Le Rest Interieurs
パリにあるお手頃価格の中くらいな北欧スタイルのおしゃれなキッチン (白いキャビネット、木材カウンター、白いキッチンパネル、テラコッタタイルのキッチンパネル、シルバーの調理設備、アンダーカウンターシンク、フラットパネル扉のキャビネット、セメントタイルの床、グレーの床、茶色いキッチンカウンター) の写真
パリにあるお手頃価格の中くらいな北欧スタイルのおしゃれなキッチン (白いキャビネット、木材カウンター、白いキッチンパネル、テラコッタタイルのキッチンパネル、シルバーの調理設備、アンダーカウンターシンク、フラットパネル扉のキャビネット、セメントタイルの床、グレーの床、茶色いキッチンカウンター) の写真
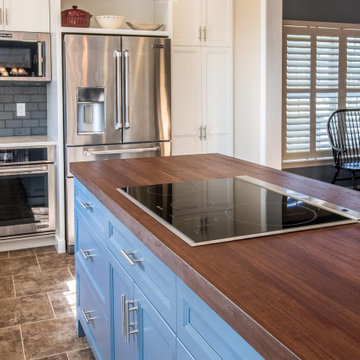
A 20-year old builder kitchen that desperately needed an update. That is why the Louds called us. A few years previously, we had completed a finished basement project for them that you can view here: https://www.allrd.com/project/loud-basement/
To connect the kitchen a little more with the dining room, we opened the doorway as wide and high as we could.
One special feature of the kitchen is the beverage pantry. It was something the homeowner had seen online and wanted to make practical. Because pull outdoors would have been in the way, we went with slide-in, fold-out doors like what you would see in an entertainment center.
The other unique feature of the kitchen is the center island. The blue was chosen to match the color theme of the connecting living room. The solid wood countertop is a striking centerpiece that steals the show. The cooktop was moved to the island, but because the homeowner did not want a bulky range hood hanging from the ceiling, we had to get creative with a downdraft range vent and a fan mounted on the outside of the house to pull the air out.
Another interesting aspect to the cooktop is that we had originally recommended an induction cooktop instead of regular electric cooktop. The reason being that an induction cooktop cools instantly the moment the pot is removed whereas an electric cooktop stays hot but with no visual cue to warn you. The homeowner initially decided to go with the less expensive electric cooktop. But, before we had even finished construction, one of the family members slid their hand over the cooktop while walking by just after a pan had been removed and got burned. Immediately the homeowner requested we install the induction cooktop instead.
Soft Maple Cabinets painted Simply White, Taj Mihal Granite countertops, farmhouse sink, 3” x 6” Antiqua Ceramic tile backsplash in Feelings Grigio, 30” Dacor HoodDowndraft vent, Luxury Vinyl tile floor, and LED i-Lighting undercabinet lighting.
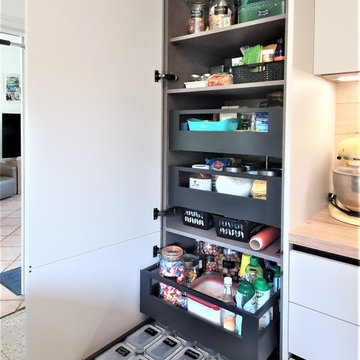
Vous aimez le changement, vous allez être servi !
Pour ce projet, plusieurs questions se sont posées :
Comment dissocier l’entrée de la maison et de la cuisine (la porte d’entrée donnant directement sur la cuisine) ?
Comment exploiter au maximum les 3 angles de la pièce ?
Comment circuler au mieux dans la cuisine ?
Comment optimiser les espaces de rangement ?
La réflexion est une étape primordiale dans la conception d’une cuisine. De cette étape découle la création de la projection 3D et l’installation. Tout doit donc être parfait, à l’image de nos clients.
Nous avons commencé par créer une entrée en réalisant un claustra sur mesure avec les matériaux des façades et des plans de travail. Il a été parfaitement décoré par mes clients dans un esprit design épuré.
Les points cuissons, le point eau et les espaces de rangement ont été positionnés de manière à avoir la meilleure circulation possible.
En ce qui concerne le rangement, il y a largement la place pour installer tous les ustensiles et appareils électroménager.
Vous retrouvez aussi les fameuses colonnes épicerie, une pour le sucré et une pour le salé, qui montent à 2 cm du plafond.
Cette nouvelle cuisine n’a plus rien à voir avec l’ancienne pour le plus grand plaisir de mes clients.
Si vous aussi vous souhaitez transformer votre cuisine en cuisine de rêve, contactez-moi dès maintenant pour planifier votre installation en septembre.

Two tone, walnut and white kitchen in a basement suite featuring concrete countertops, stainless steel appliances and vinyl plank flooring.
カルガリーにあるお手頃価格の中くらいなコンテンポラリースタイルのおしゃれなキッチン (アンダーカウンターシンク、フラットパネル扉のキャビネット、茶色いキャビネット、コンクリートカウンター、青いキッチンパネル、ガラスタイルのキッチンパネル、シルバーの調理設備、クッションフロア、グレーの床、グレーのキッチンカウンター) の写真
カルガリーにあるお手頃価格の中くらいなコンテンポラリースタイルのおしゃれなキッチン (アンダーカウンターシンク、フラットパネル扉のキャビネット、茶色いキャビネット、コンクリートカウンター、青いキッチンパネル、ガラスタイルのキッチンパネル、シルバーの調理設備、クッションフロア、グレーの床、グレーのキッチンカウンター) の写真
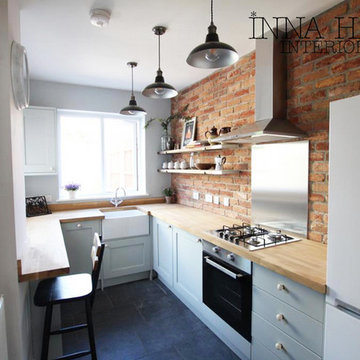
Dining room of the industrial style home in up and coming area of Bristol, home staging and styling carried out by IH Interiors. See more of my projects at
http://www.ihinteriors.co.uk
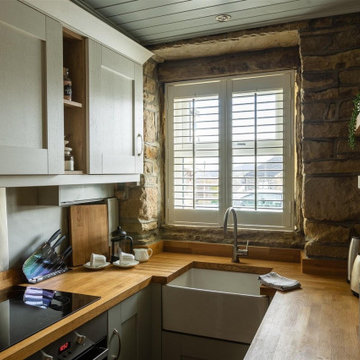
Trade Kitchen. Design & supply. Budget under £5K
他の地域にある低価格の小さなトラディショナルスタイルのおしゃれなコの字型キッチン (エプロンフロントシンク、シェーカースタイル扉のキャビネット、グレーのキャビネット、木材カウンター、クッションフロア、アイランドなし、茶色いキッチンカウンター) の写真
他の地域にある低価格の小さなトラディショナルスタイルのおしゃれなコの字型キッチン (エプロンフロントシンク、シェーカースタイル扉のキャビネット、グレーのキャビネット、木材カウンター、クッションフロア、アイランドなし、茶色いキッチンカウンター) の写真

Countertop Wood: Peruvian Walnut
Construction Style: Edge Grain
Wood Countertop Location: Baldwin, Maryland
Countertop Thickness: 4"
Size: 51" x 154 1/2" mitered to 51" x 38 1/2"
Countertop Edge Profile: 1/8” Roundover on top horizontal edges, bottom horizontal edges, and vertical corners
Wood Countertop Finish: Durata® Waterproof Permanent Finish in Matte sheen
Wood Stain: Natural Wood – No Stain
Designer: Paul Bentham of Jennifer Gilmer Kitchen & Bath

Oak countertops over stainless steel cabinets for this 1928 Tudor Revival kitchen remodel.
他の地域にあるお手頃価格の小さなインダストリアルスタイルのおしゃれなキッチン (エプロンフロントシンク、フラットパネル扉のキャビネット、ステンレスキャビネット、木材カウンター、白いキッチンパネル、サブウェイタイルのキッチンパネル、シルバーの調理設備、クッションフロア、黒い床) の写真
他の地域にあるお手頃価格の小さなインダストリアルスタイルのおしゃれなキッチン (エプロンフロントシンク、フラットパネル扉のキャビネット、ステンレスキャビネット、木材カウンター、白いキッチンパネル、サブウェイタイルのキッチンパネル、シルバーの調理設備、クッションフロア、黒い床) の写真
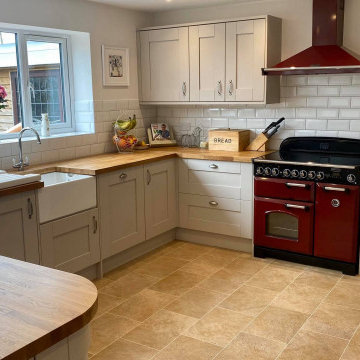
A gorgeous cashmere Gala kitchen for a family home, complete with Oak worktops, smart pendant lighting and a breakfast bar. This open U-shaped kitchen is equally suited for cooking and entertaining, and we have been happily informed that it has been well tested by our customer’s children.
The warm oak worktops were crafted to size and installed by our fitters and allow plenty of space for cooking and working. The handsome Rangemaster UK induction top cooker in Cranberry red lends a traditional feel without sacrificing any modern conveniences, and deep Carron-Phoenix butler sink is really spacious and smart.
Karndean Designflooring Knight Tile used throughout the kitchen and dining area brings the room together, and our customer has brought the place to life with a well chosen selection of artwork and decor.
We hope you will agree that the kitchen looks beautiful, warm and inviting.
コの字型キッチン (フラットパネル扉のキャビネット、シェーカースタイル扉のキャビネット、コンクリートカウンター、木材カウンター、セメントタイルの床、クッションフロア、エプロンフロントシンク、アンダーカウンターシンク) の写真
1