ダイニングキッチン (フラットパネル扉のキャビネット、シェーカースタイル扉のキャビネット、マルチカラーのキッチンカウンター、ダブルシンク) の写真
絞り込み:
資材コスト
並び替え:今日の人気順
写真 1〜20 枚目(全 682 枚)

The Solstice team worked with these Crofton homeowners to achieve their vision of having a kitchen design that is the center of home life in this Chapman Farm home. The result is a kitchen located in the heart of the home, that serves as a welcome destination for family and visitors, with a highly effective layout. The addition of a peninsula adds extra seating and also separates the kitchen work zone from an external doorway and the living area. HomeCrest kitchen cabinets in willow finish Sedona maple includes customized pull out storage accessories like cooking utensil and knife storage inserts, pull out shelves, and more. The gray cabinetry is accented by an amazing Cambria "Langdon" quartz countertop and gray subway tile backsplash. An Allora USA double bowl sink with American Standard pull out sprayer faucet is situated facing the window, and includes an InSinkErator Evolution garbage disposal and InstaHot water dispenser in chrome. The design is accented by stainless appliances, a warm wood floor, and under- and over-cabinet lighting.

Enlarged kitchen by removing a wall, back door & window, creating a U-shaped kitchen. Open site lines into Dining & Living room now.
シアトルにある高級な中くらいなミッドセンチュリースタイルのおしゃれなキッチン (ダブルシンク、フラットパネル扉のキャビネット、淡色木目調キャビネット、御影石カウンター、白いキッチンパネル、セラミックタイルのキッチンパネル、シルバーの調理設備、磁器タイルの床、グレーの床、マルチカラーのキッチンカウンター) の写真
シアトルにある高級な中くらいなミッドセンチュリースタイルのおしゃれなキッチン (ダブルシンク、フラットパネル扉のキャビネット、淡色木目調キャビネット、御影石カウンター、白いキッチンパネル、セラミックタイルのキッチンパネル、シルバーの調理設備、磁器タイルの床、グレーの床、マルチカラーのキッチンカウンター) の写真
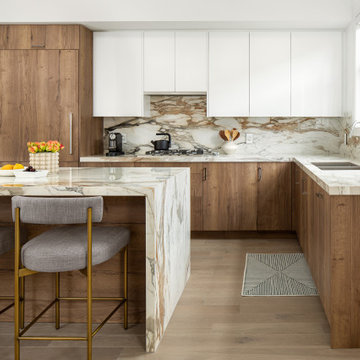
The kitchen and dining room are perfect for entertaining. We repurposed the old grey island countertop which is now the dining table and added a tulip base to maximize how many people can sit around it. A new waterfall island and matching backsplash have dramatic veins that pick up on the kitchen cabinets and floor.
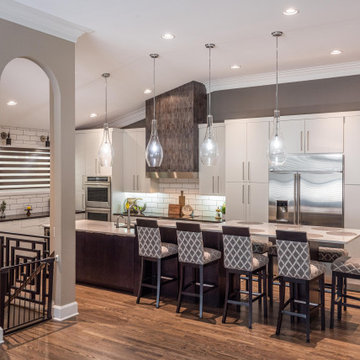
Large Kitchen open to great room with 3-sided archways to staircase to keep area light. Custom textured hood flows with wood tone of large 2-tiered island.
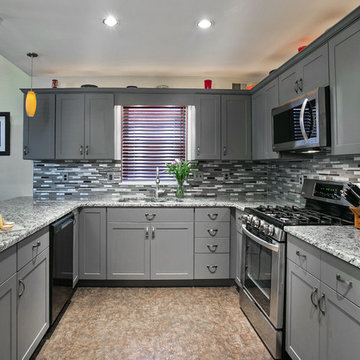
This Craftsman style kitchen boasts Suede gray cabinet in Shaker style. Blanco Frost granite stone counterrtops. Cabinet refacing completely transforms the room with huge savings to reinvest in the remodeling project. Glass and stone backsplash includes mother-of-pearl tiles for reflective beauty.
Photographer: David Glasofer

At the core of this transformation was the client’s aspiration for an open, interconnected space.
The removal of barriers between the kitchen, dining, and living areas created an expansive, fluid layout, elevating the home’s ambiance and facilitating seamless interaction among spaces.
The new open layout is the perfect space to cook and entertain merging sophistication with functionality.
The journey began with the client’s exploration of colors, eventually embracing Benjamin Moore’s Hale Navy blue as the cornerstone for the cabinetry. This choice set the stage for a harmonious palette that tied in with the living and dining room furniture and rugs.
Integrating a natural stone countertop became a focal point, incorporating these varied hues while gold fixtures added a touch of luxury and sophistication.
Throughout the design process, challenges were met with innovative solutions. Space optimization was key, requiring strategic placement of appliances like a smaller-width refrigerator alongside a pull-out pantry cabinet. The island, a central feature, not only provided additional seating but replaced the need for a separate table and chairs, optimizing the space for gatherings and enhancing the flow between the kitchen and the adjoining areas.
The revitalized kitchen now stands as a vibrant hub for social interaction. The homeowner seamlessly integrates into gatherings, no longer confined by kitchen walls, while guests engage effortlessly in the cooking process at the island. This transformation embodies the convergence of beauty and functionality, where every design element tells a story of thoughtful innovation and meticulous attention to detail.
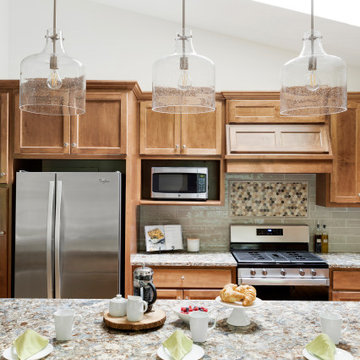
Custom stain refinished floors, warm stained maple cabinets, beautifully rich multi-colored countertop, warm bronze sink, soft tiled backsplash with accent and layered lights for task and ambient lighting creates a warm and inviting kitchen to host family and friends.
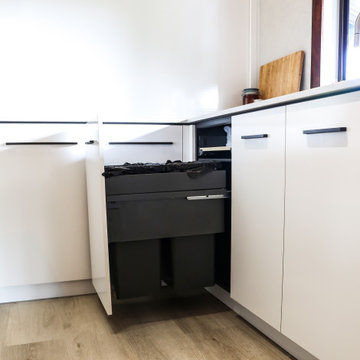
Farm House renovation vaulted ceilings & contemporary fit out.
他の地域にあるラグジュアリーな広いコンテンポラリースタイルのおしゃれなキッチン (ダブルシンク、フラットパネル扉のキャビネット、白いキャビネット、クオーツストーンカウンター、マルチカラーのキッチンパネル、クオーツストーンのキッチンパネル、黒い調理設備、ラミネートの床、茶色い床、マルチカラーのキッチンカウンター、表し梁) の写真
他の地域にあるラグジュアリーな広いコンテンポラリースタイルのおしゃれなキッチン (ダブルシンク、フラットパネル扉のキャビネット、白いキャビネット、クオーツストーンカウンター、マルチカラーのキッチンパネル、クオーツストーンのキッチンパネル、黒い調理設備、ラミネートの床、茶色い床、マルチカラーのキッチンカウンター、表し梁) の写真

ロサンゼルスにあるラグジュアリーな巨大なコンテンポラリースタイルのおしゃれなキッチン (ダブルシンク、フラットパネル扉のキャビネット、濃色木目調キャビネット、テラゾーカウンター、グレーのキッチンパネル、石スラブのキッチンパネル、パネルと同色の調理設備、トラバーチンの床、マルチカラーの床、マルチカラーのキッチンカウンター) の写真
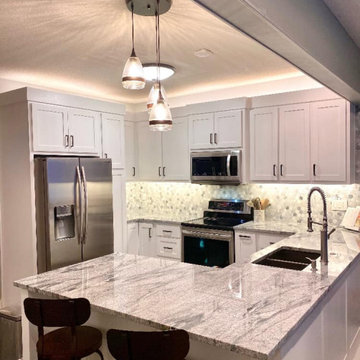
Amazing Modern concept Kitchen Remodel with Custom cabinets and beautiful Viscount White Granite countertops. This kitchen boasts the beautiful under-cabinet lighting to really make the exquisite marble mosaic backsplash pop off the wall. The homeowners wanted to brighten their kitchen and they definitely succeeded!

Candy
ロサンゼルスにあるお手頃価格の中くらいなモダンスタイルのおしゃれなキッチン (ダブルシンク、フラットパネル扉のキャビネット、中間色木目調キャビネット、クオーツストーンカウンター、マルチカラーのキッチンパネル、石タイルのキッチンパネル、パネルと同色の調理設備、セラミックタイルの床、ベージュの床、マルチカラーのキッチンカウンター) の写真
ロサンゼルスにあるお手頃価格の中くらいなモダンスタイルのおしゃれなキッチン (ダブルシンク、フラットパネル扉のキャビネット、中間色木目調キャビネット、クオーツストーンカウンター、マルチカラーのキッチンパネル、石タイルのキッチンパネル、パネルと同色の調理設備、セラミックタイルの床、ベージュの床、マルチカラーのキッチンカウンター) の写真
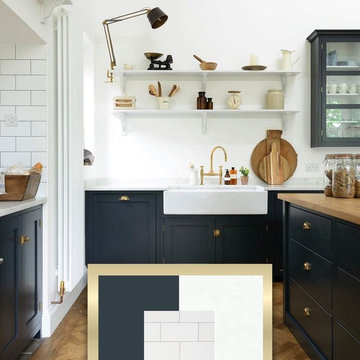
This is a unique residential renovation that CRS Cabinets performed on a client's home. This particular customer chose the navy blue wood color finish with the multi color granite counter tops. This color choice gives your kitchen a modern look and will make your cabinets stand out.
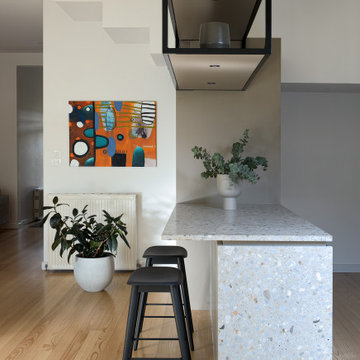
A stunning kitchen design incorporated awkward ceiling heights by suspending black steel shelving, using bold stone for benchtop and under bench, hidden pantry and a useful glassware storage space. The end result has been perfect for home cooking and entertaining.
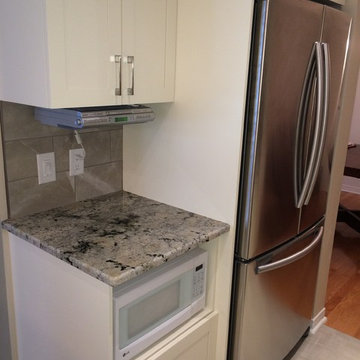
オタワにある小さなコンテンポラリースタイルのおしゃれなキッチン (シェーカースタイル扉のキャビネット、御影石カウンター、セラミックタイルのキッチンパネル、シルバーの調理設備、磁器タイルの床、ダブルシンク、白いキャビネット、グレーのキッチンパネル、白い床、マルチカラーのキッチンカウンター) の写真

South West London kitchen & kitchen extension.
ロンドンにある高級な中くらいなインダストリアルスタイルのおしゃれなキッチン (ダブルシンク、フラットパネル扉のキャビネット、青いキャビネット、珪岩カウンター、マルチカラーのキッチンパネル、大理石のキッチンパネル、黒い調理設備、磁器タイルの床、ベージュの床、マルチカラーのキッチンカウンター、格子天井) の写真
ロンドンにある高級な中くらいなインダストリアルスタイルのおしゃれなキッチン (ダブルシンク、フラットパネル扉のキャビネット、青いキャビネット、珪岩カウンター、マルチカラーのキッチンパネル、大理石のキッチンパネル、黒い調理設備、磁器タイルの床、ベージュの床、マルチカラーのキッチンカウンター、格子天井) の写真
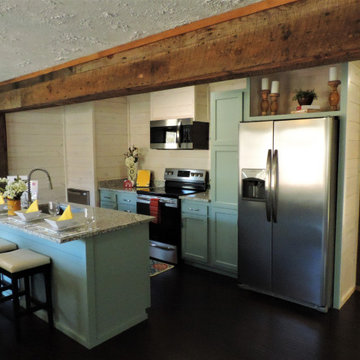
This small kitchen already has a lot of color from the cabinets, so it just needed some touches of greenery and a little different colors.
他の地域にある小さなビーチスタイルのおしゃれなキッチン (ダブルシンク、シェーカースタイル扉のキャビネット、青いキャビネット、珪岩カウンター、青いキッチンパネル、シルバーの調理設備、濃色無垢フローリング、茶色い床、マルチカラーのキッチンカウンター) の写真
他の地域にある小さなビーチスタイルのおしゃれなキッチン (ダブルシンク、シェーカースタイル扉のキャビネット、青いキャビネット、珪岩カウンター、青いキッチンパネル、シルバーの調理設備、濃色無垢フローリング、茶色い床、マルチカラーのキッチンカウンター) の写真
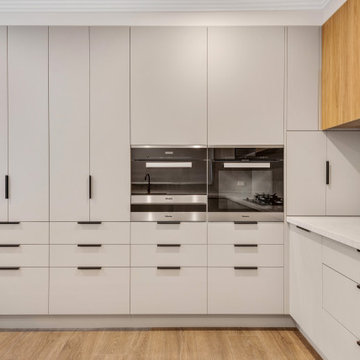
This classic U-shape Kitchen offers plenty of smart storage with its abundance of drawers, bench space, and full height cabinetry - it's offers the ultimate in functionality.
Using Polytec Legato Bespoke super matte and Woodmatt Prime Oak finishes we created a modern and neutral look, while the Polytec Venette Island panelling and open box shelf adds an interesting feature to the design.

他の地域にある高級な広いトランジショナルスタイルのおしゃれなキッチン (シェーカースタイル扉のキャビネット、黒いキャビネット、ダブルシンク、大理石カウンター、メタリックのキッチンパネル、パネルと同色の調理設備、淡色無垢フローリング、ベージュの床、マルチカラーのキッチンカウンター) の写真
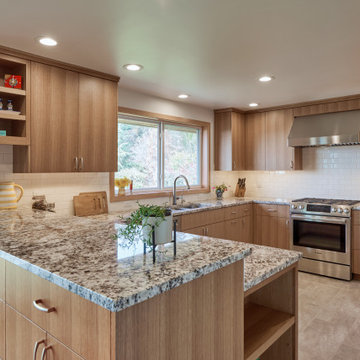
Enlarged kitchen by removing a wall, back door & window, creating a U-shaped kitchen. Stainless steel appliance. Useable comer cabinets; cloud like trays. Ample cookbook storage

A grade II listed Georgian property in Pembrokeshire with a contemporary and colourful interior.
他の地域にあるお手頃価格の中くらいなコンテンポラリースタイルのおしゃれなキッチン (ダブルシンク、フラットパネル扉のキャビネット、青いキャビネット、人工大理石カウンター、緑のキッチンパネル、セラミックタイルのキッチンパネル、シルバーの調理設備、磁器タイルの床、白い床、マルチカラーのキッチンカウンター) の写真
他の地域にあるお手頃価格の中くらいなコンテンポラリースタイルのおしゃれなキッチン (ダブルシンク、フラットパネル扉のキャビネット、青いキャビネット、人工大理石カウンター、緑のキッチンパネル、セラミックタイルのキッチンパネル、シルバーの調理設備、磁器タイルの床、白い床、マルチカラーのキッチンカウンター) の写真
ダイニングキッチン (フラットパネル扉のキャビネット、シェーカースタイル扉のキャビネット、マルチカラーのキッチンカウンター、ダブルシンク) の写真
1