広いキッチン (フラットパネル扉のキャビネット、シェーカースタイル扉のキャビネット、グレーのキッチンカウンター、淡色無垢フローリング) の写真
絞り込み:
資材コスト
並び替え:今日の人気順
写真 1〜20 枚目(全 3,271 枚)

Roehner Ryan
フェニックスにあるラグジュアリーな広いカントリー風のおしゃれなキッチン (エプロンフロントシンク、白いキャビネット、クオーツストーンカウンター、グレーのキッチンパネル、大理石のキッチンパネル、パネルと同色の調理設備、淡色無垢フローリング、ベージュの床、グレーのキッチンカウンター、シェーカースタイル扉のキャビネット) の写真
フェニックスにあるラグジュアリーな広いカントリー風のおしゃれなキッチン (エプロンフロントシンク、白いキャビネット、クオーツストーンカウンター、グレーのキッチンパネル、大理石のキッチンパネル、パネルと同色の調理設備、淡色無垢フローリング、ベージュの床、グレーのキッチンカウンター、シェーカースタイル扉のキャビネット) の写真

This modern kitchen has statement lighting above the island with a dropped wood soffit with wood slats. The island has waterfall ends and most of the appliances are stainless steel. The refrigerator and freezer are paneled with a flush application. The counters, backsplash and hood are all quartzite.
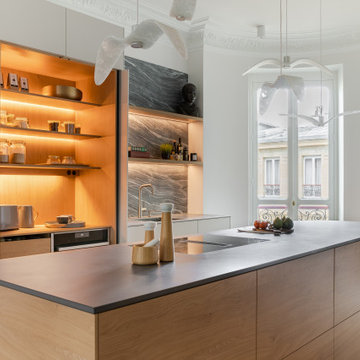
Cet appartement se situe sur les deux derniers étages d’un ancien hôtel particulier avec des vues incroyables sur les toits et les monuments de Paris. C’est donc un duplex de 220 m2 avec un grand espace de réception décloisonné et plusieurs chambres et salles de bain. Les clients ayant beaucoup résidé à l’étranger souhaitaient s’installer définitivement dans ce bel appartement. Pour cela il fallait le refaire à leur goût en collant à leur style de vie. Les enfants de ce couple sont grands, ils commencent eux-même à avoir des enfants. Certains habitent à l’étranger et il était important qu’il y ait un espace pour recevoir enfants et petits enfants confortablement.
Nous avons respecté le style et les contraintes du bâtiment. Les anciens propriétaires avaient créé des pièces consécutives dans l’espace vie/convivialité et les clients préféraient ouvrir au maximum. Nous avons refait de nombreux éléments dans les règles de l’art, et notamment les moulures en staff, les vitraux à l’ancienne, la cheminée du salon qui avait été détruite ainsi que les parquets en très mauvais état. Toutes les fenêtres de l’appartement ont été changées en respectant le style de l’existant.
Cheminée entièrement refaite à l’ancienne, menuiserie sur mesure en mdf peint et en placage chêne naturel, électrification LED des menuiseries, volets intérieurs en bois à panneaux sur fenêtres gueule de loup à l’ancienne. Vitraux entièrement refaits, moulures staff reprises entièrement... Tout le soin a été apporté à cette belle rénovation pour un résultat optimal.
Démolition, maçonnerie, staff, plomberie, électricité, menuiserie, cuisine, sanitaires, peintures, changement de toutes les huisseries extérieures, escalier, isolation phonique des murs et du sol, pose de parquets anciens et nouveaux…
Fil conducteur : simplicité, accueil, sérénité, bel ouvrage et beaux matériaux, accessoires mat

Large airy open plan kitchen, flooded with natural light opening onto the garden. Hand made timber units, with feature copper lights, antique timber floor and window seat.

Cucina Casa FG.
Progetto: MID | architettura
Photo by: Roy Bisschops
他の地域にある高級な広いコンテンポラリースタイルのおしゃれなLDK (アンダーカウンターシンク、フラットパネル扉のキャビネット、グレーのキッチンパネル、シルバーの調理設備、淡色無垢フローリング、アイランドなし、グレーのキッチンカウンター、緑のキャビネット) の写真
他の地域にある高級な広いコンテンポラリースタイルのおしゃれなLDK (アンダーカウンターシンク、フラットパネル扉のキャビネット、グレーのキッチンパネル、シルバーの調理設備、淡色無垢フローリング、アイランドなし、グレーのキッチンカウンター、緑のキャビネット) の写真

ボルチモアにある高級な広いトラディショナルスタイルのおしゃれなキッチン (アンダーカウンターシンク、シェーカースタイル扉のキャビネット、中間色木目調キャビネット、御影石カウンター、シルバーの調理設備、淡色無垢フローリング、茶色い床、グレーのキッチンカウンター、表し梁) の写真

ダラスにある広いおしゃれなキッチン (緑のキャビネット、淡色無垢フローリング、グレーのキッチンカウンター、シェーカースタイル扉のキャビネット、白いキッチンパネル、セラミックタイルのキッチンパネル、カラー調理設備、アンダーカウンターシンク、茶色い床、クオーツストーンカウンター) の写真

サンディエゴにある広いトランジショナルスタイルのおしゃれなキッチン (エプロンフロントシンク、シェーカースタイル扉のキャビネット、グレーのキャビネット、茶色いキッチンパネル、パネルと同色の調理設備、淡色無垢フローリング、ベージュの床、グレーのキッチンカウンター、窓) の写真
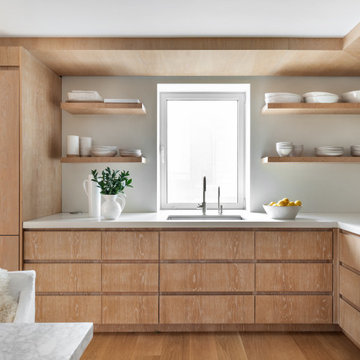
ニューヨークにある高級な広い北欧スタイルのおしゃれなキッチン (アンダーカウンターシンク、フラットパネル扉のキャビネット、ヴィンテージ仕上げキャビネット、コンクリートカウンター、グレーのキッチンパネル、シルバーの調理設備、淡色無垢フローリング、アイランドなし、ベージュの床、グレーのキッチンカウンター) の写真

Dark Farmhouse marble subway tile backsplash quartz countertops
オクラホマシティにあるお手頃価格の広いカントリー風のおしゃれなキッチン (アンダーカウンターシンク、シェーカースタイル扉のキャビネット、黒いキャビネット、珪岩カウンター、グレーのキッチンパネル、大理石のキッチンパネル、シルバーの調理設備、淡色無垢フローリング、茶色い床、グレーのキッチンカウンター) の写真
オクラホマシティにあるお手頃価格の広いカントリー風のおしゃれなキッチン (アンダーカウンターシンク、シェーカースタイル扉のキャビネット、黒いキャビネット、珪岩カウンター、グレーのキッチンパネル、大理石のキッチンパネル、シルバーの調理設備、淡色無垢フローリング、茶色い床、グレーのキッチンカウンター) の写真

This couple purchased a second home as a respite from city living. Living primarily in downtown Chicago the couple desired a place to connect with nature. The home is located on 80 acres and is situated far back on a wooded lot with a pond, pool and a detached rec room. The home includes four bedrooms and one bunkroom along with five full baths.
The home was stripped down to the studs, a total gut. Linc modified the exterior and created a modern look by removing the balconies on the exterior, removing the roof overhang, adding vertical siding and painting the structure black. The garage was converted into a detached rec room and a new pool was added complete with outdoor shower, concrete pavers, ipe wood wall and a limestone surround.
Kitchen Details:
-Cabinetry, custom rift cut white oak
-Light fixtures, Lightology
-Barstools, Article and refinished by Home Things
-Appliances, Thermadore, stovetop has a downdraft hood
-Island, Ceasarstone, raw concrete
-Sink and faucet, Delta faucet, sink is Franke
-White shiplap ceiling with white oak beams
-Flooring is rough wide plank white oak and distressed

ニューヨークにある高級な広いインダストリアルスタイルのおしゃれなキッチン (アンダーカウンターシンク、フラットパネル扉のキャビネット、濃色木目調キャビネット、グレーのキッチンパネル、黒い調理設備、淡色無垢フローリング、ベージュの床、グレーのキッチンカウンター) の写真

フィラデルフィアにある高級な広いカントリー風のおしゃれなキッチン (エプロンフロントシンク、シェーカースタイル扉のキャビネット、白いキャビネット、クオーツストーンカウンター、赤いキッチンパネル、レンガのキッチンパネル、パネルと同色の調理設備、淡色無垢フローリング、グレーのキッチンカウンター) の写真
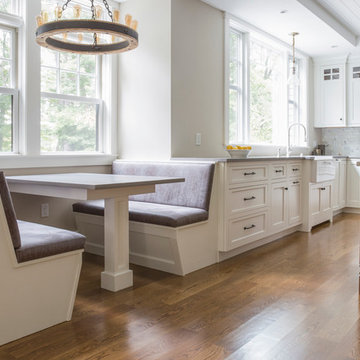
kitchen banquette
他の地域にあるラグジュアリーな広いカントリー風のおしゃれなキッチン (シェーカースタイル扉のキャビネット、白いキャビネット、クオーツストーンカウンター、白いキッチンパネル、大理石のキッチンパネル、グレーのキッチンカウンター、エプロンフロントシンク、淡色無垢フローリング) の写真
他の地域にあるラグジュアリーな広いカントリー風のおしゃれなキッチン (シェーカースタイル扉のキャビネット、白いキャビネット、クオーツストーンカウンター、白いキッチンパネル、大理石のキッチンパネル、グレーのキッチンカウンター、エプロンフロントシンク、淡色無垢フローリング) の写真

Emily J. Followill Photography
アトランタにあるラグジュアリーな広いコンテンポラリースタイルのおしゃれなキッチン (シェーカースタイル扉のキャビネット、シングルシンク、白いキャビネット、シルバーの調理設備、淡色無垢フローリング、クオーツストーンカウンター、マルチカラーのキッチンパネル、レンガのキッチンパネル、ベージュの床、グレーのキッチンカウンター) の写真
アトランタにあるラグジュアリーな広いコンテンポラリースタイルのおしゃれなキッチン (シェーカースタイル扉のキャビネット、シングルシンク、白いキャビネット、シルバーの調理設備、淡色無垢フローリング、クオーツストーンカウンター、マルチカラーのキッチンパネル、レンガのキッチンパネル、ベージュの床、グレーのキッチンカウンター) の写真

オースティンにある広いトランジショナルスタイルのおしゃれなキッチン (ドロップインシンク、シェーカースタイル扉のキャビネット、白いキャビネット、大理石カウンター、グレーのキッチンパネル、大理石のキッチンパネル、シルバーの調理設備、淡色無垢フローリング、ベージュの床、グレーのキッチンカウンター) の写真

This home was a joy to work on! Check back for more information and a blog on the project soon.
Photographs by Jordan Katz
Interior Styling by Kristy Oatman
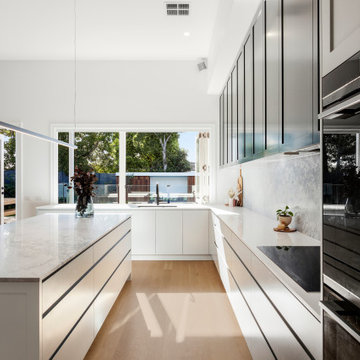
メルボルンにあるラグジュアリーな広いコンテンポラリースタイルのおしゃれなキッチン (ダブルシンク、シェーカースタイル扉のキャビネット、大理石カウンター、グレーのキッチンパネル、大理石のキッチンパネル、黒い調理設備、淡色無垢フローリング、グレーのキッチンカウンター) の写真
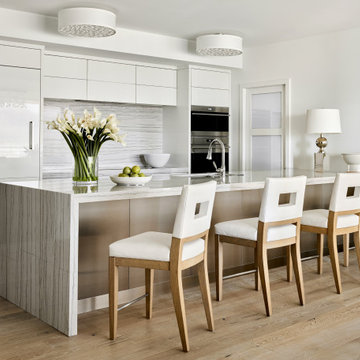
フェニックスにあるラグジュアリーな広いコンテンポラリースタイルのおしゃれなキッチン (アンダーカウンターシンク、フラットパネル扉のキャビネット、白いキャビネット、グレーのキッチンパネル、パネルと同色の調理設備、淡色無垢フローリング、ベージュの床、グレーのキッチンカウンター) の写真
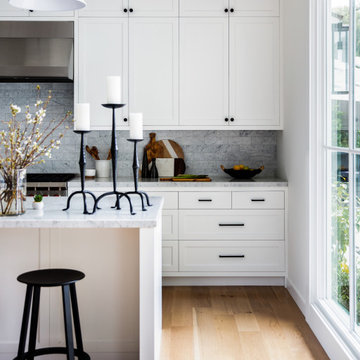
サンフランシスコにある広いトランジショナルスタイルのおしゃれなキッチン (シェーカースタイル扉のキャビネット、白いキャビネット、グレーのキッチンパネル、シルバーの調理設備、淡色無垢フローリング、ベージュの床、グレーのキッチンカウンター) の写真
広いキッチン (フラットパネル扉のキャビネット、シェーカースタイル扉のキャビネット、グレーのキッチンカウンター、淡色無垢フローリング) の写真
1