木目調のキッチン (フラットパネル扉のキャビネット、シェーカースタイル扉のキャビネット、オレンジの床) の写真
絞り込み:
資材コスト
並び替え:今日の人気順
写真 1〜20 枚目(全 31 枚)
1/5

Mt. Washington, CA - This modern, one of a kind kitchen remodel, brings us flat paneled cabinets, in both blue/gray and white with a a beautiful mosaic styled blue backsplash.
It is offset by a wonderful, burnt orange flooring (as seen in the reflection of the stove) and also provides stainless steel fixtures and appliances.
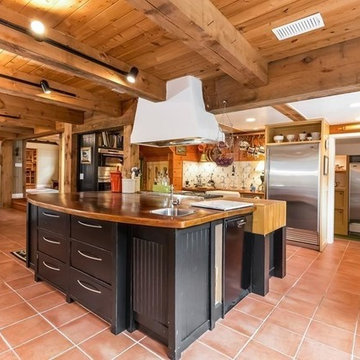
フィラデルフィアにある中くらいなラスティックスタイルのおしゃれなキッチン (エプロンフロントシンク、フラットパネル扉のキャビネット、黒いキャビネット、木材カウンター、白いキッチンパネル、セラミックタイルのキッチンパネル、シルバーの調理設備、セラミックタイルの床、オレンジの床、茶色いキッチンカウンター) の写真
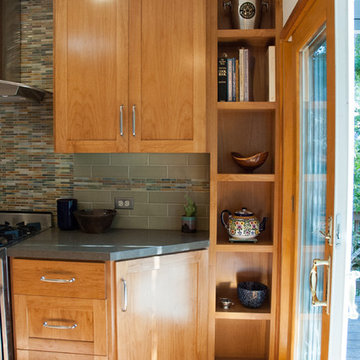
サンフランシスコにある中くらいなトランジショナルスタイルのおしゃれなキッチン (シェーカースタイル扉のキャビネット、淡色木目調キャビネット、緑のキッチンパネル、セラミックタイルのキッチンパネル、シルバーの調理設備、テラコッタタイルの床、アイランドなし、コンクリートカウンター、オレンジの床、グレーのキッチンカウンター) の写真
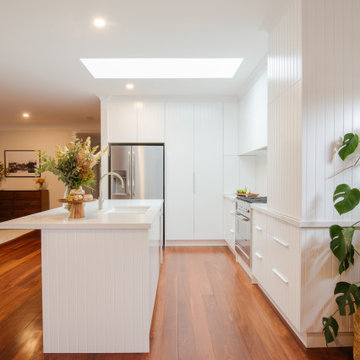
パースにある中くらいなコンテンポラリースタイルのおしゃれなキッチン (ダブルシンク、白いキャビネット、白いキッチンパネル、シルバーの調理設備、オレンジの床、白いキッチンカウンター、フラットパネル扉のキャビネット) の写真
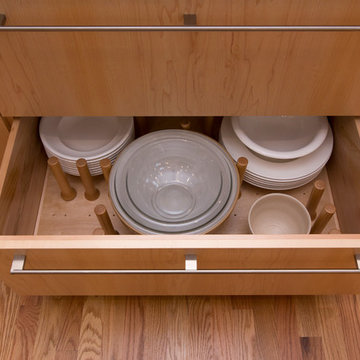
Marilyn Peryer Style House Photography
ローリーにある高級な広いコンテンポラリースタイルのおしゃれなキッチン (アンダーカウンターシンク、フラットパネル扉のキャビネット、ソープストーンカウンター、白いキッチンパネル、シルバーの調理設備、淡色木目調キャビネット、セラミックタイルのキッチンパネル、無垢フローリング、オレンジの床、黒いキッチンカウンター) の写真
ローリーにある高級な広いコンテンポラリースタイルのおしゃれなキッチン (アンダーカウンターシンク、フラットパネル扉のキャビネット、ソープストーンカウンター、白いキッチンパネル、シルバーの調理設備、淡色木目調キャビネット、セラミックタイルのキッチンパネル、無垢フローリング、オレンジの床、黒いキッチンカウンター) の写真

Rustic Canyon Kitchen. Photo by Douglas Hill
ロサンゼルスにあるラスティックスタイルのおしゃれなキッチン (テラコッタタイルの床、エプロンフロントシンク、シェーカースタイル扉のキャビネット、緑のキャビネット、ステンレスカウンター、シルバーの調理設備、オレンジの床) の写真
ロサンゼルスにあるラスティックスタイルのおしゃれなキッチン (テラコッタタイルの床、エプロンフロントシンク、シェーカースタイル扉のキャビネット、緑のキャビネット、ステンレスカウンター、シルバーの調理設備、オレンジの床) の写真

Photo by: Jim Bartsch
サンタバーバラにあるラグジュアリーな中くらいなミッドセンチュリースタイルのおしゃれなキッチン (フラットパネル扉のキャビネット、淡色木目調キャビネット、大理石カウンター、パネルと同色の調理設備、竹フローリング、マルチカラーのキッチンパネル、ボーダータイルのキッチンパネル、オレンジの床) の写真
サンタバーバラにあるラグジュアリーな中くらいなミッドセンチュリースタイルのおしゃれなキッチン (フラットパネル扉のキャビネット、淡色木目調キャビネット、大理石カウンター、パネルと同色の調理設備、竹フローリング、マルチカラーのキッチンパネル、ボーダータイルのキッチンパネル、オレンジの床) の写真
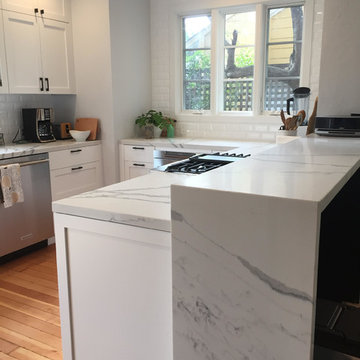
サンフランシスコにある高級な中くらいなコンテンポラリースタイルのおしゃれなキッチン (ダブルシンク、シェーカースタイル扉のキャビネット、白いキャビネット、大理石カウンター、白いキッチンパネル、サブウェイタイルのキッチンパネル、シルバーの調理設備、無垢フローリング、オレンジの床、白いキッチンカウンター) の写真
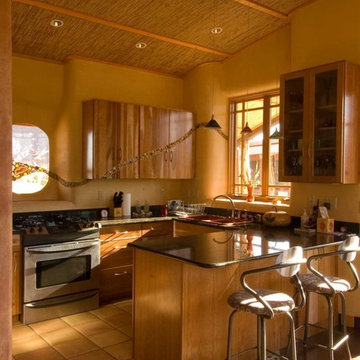
Ribbons of glass and stone flow through the kitchen cabinets and window.
ソルトレイクシティにあるお手頃価格の小さなエクレクティックスタイルのおしゃれなキッチン (ドロップインシンク、フラットパネル扉のキャビネット、中間色木目調キャビネット、クオーツストーンカウンター、黒いキッチンパネル、シルバーの調理設備、セラミックタイルの床、オレンジの床) の写真
ソルトレイクシティにあるお手頃価格の小さなエクレクティックスタイルのおしゃれなキッチン (ドロップインシンク、フラットパネル扉のキャビネット、中間色木目調キャビネット、クオーツストーンカウンター、黒いキッチンパネル、シルバーの調理設備、セラミックタイルの床、オレンジの床) の写真
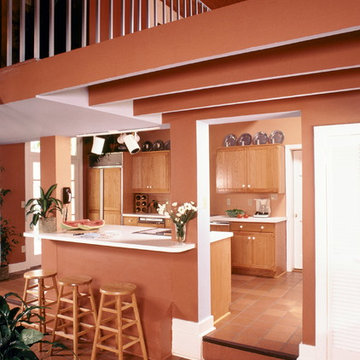
bill maris
ニューオリンズにあるお手頃価格の中くらいなコンテンポラリースタイルのおしゃれなキッチン (ダブルシンク、シェーカースタイル扉のキャビネット、中間色木目調キャビネット、人工大理石カウンター、木材のキッチンパネル、パネルと同色の調理設備、テラコッタタイルの床、オレンジの床) の写真
ニューオリンズにあるお手頃価格の中くらいなコンテンポラリースタイルのおしゃれなキッチン (ダブルシンク、シェーカースタイル扉のキャビネット、中間色木目調キャビネット、人工大理石カウンター、木材のキッチンパネル、パネルと同色の調理設備、テラコッタタイルの床、オレンジの床) の写真
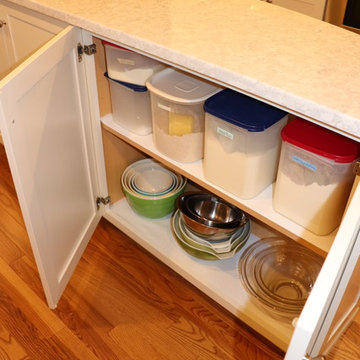
This client had lived in this house since her children were small, she saved and waited until the perfect time to design a much more functional and updated kitchen. In the end, we were able to get a narrow island in the kitchen so she can do some prep work at the island but also unload the fridge and ovens. The new space felt bright and a happy space to be in.
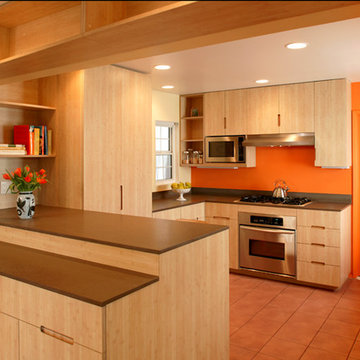
North Valley Remodel. Opened kitchen to rest of house with new cabinetry, fixtures, finishes and equipment, limited budget, using a forbidden color (orange) and re-using existing tile floor. High and low bar for serving, working.
Photo by Skye Moorhead, all rights reserved.
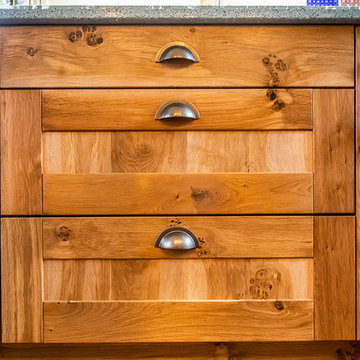
他の地域にある中くらいなトラディショナルスタイルのおしゃれなキッチン (ダブルシンク、シェーカースタイル扉のキャビネット、中間色木目調キャビネット、ガラスカウンター、マルチカラーのキッチンパネル、ガラスタイルのキッチンパネル、白い調理設備、テラコッタタイルの床、アイランドなし、オレンジの床、緑のキッチンカウンター) の写真
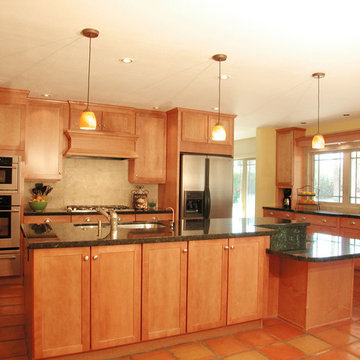
カルガリーにあるお手頃価格の中くらいなトランジショナルスタイルのおしゃれなキッチン (ダブルシンク、シェーカースタイル扉のキャビネット、中間色木目調キャビネット、御影石カウンター、ベージュキッチンパネル、セラミックタイルのキッチンパネル、シルバーの調理設備、テラコッタタイルの床、オレンジの床) の写真
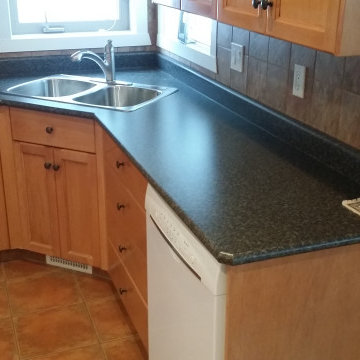
Laminate counter top replacement.
エドモントンにある中くらいなおしゃれなキッチン (ドロップインシンク、シェーカースタイル扉のキャビネット、中間色木目調キャビネット、ラミネートカウンター、セラミックタイルのキッチンパネル、白い調理設備、テラコッタタイルの床、アイランドなし、オレンジの床、緑のキッチンカウンター) の写真
エドモントンにある中くらいなおしゃれなキッチン (ドロップインシンク、シェーカースタイル扉のキャビネット、中間色木目調キャビネット、ラミネートカウンター、セラミックタイルのキッチンパネル、白い調理設備、テラコッタタイルの床、アイランドなし、オレンジの床、緑のキッチンカウンター) の写真
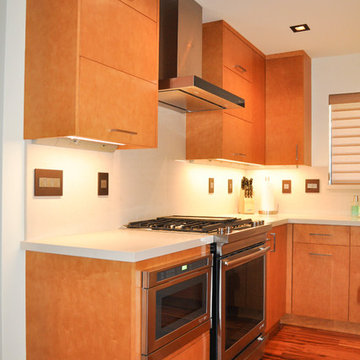
サンフランシスコにある中くらいなコンテンポラリースタイルのおしゃれなキッチン (アンダーカウンターシンク、フラットパネル扉のキャビネット、オレンジのキャビネット、クオーツストーンカウンター、ベージュキッチンパネル、石タイルのキッチンパネル、シルバーの調理設備、無垢フローリング、オレンジの床) の写真
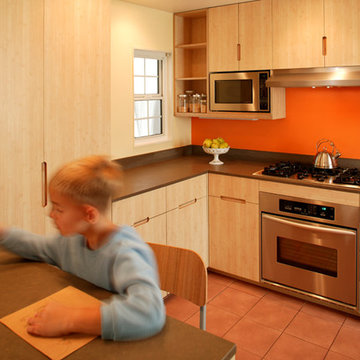
North Valley Remodel. Opened kitchen to rest of house with new cabinetry, fixtures, finishes and equipment, limited budget, using a forbidden color (orange) and re-using existing tile floor. High and low bar for serving, working. Photo by Skye Moorhead, all rights reserved.
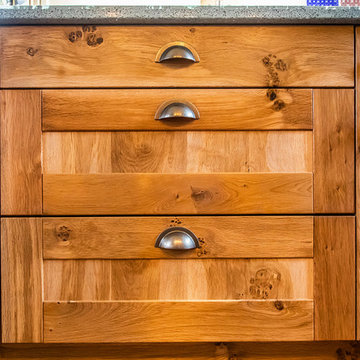
他の地域にある中くらいなトラディショナルスタイルのおしゃれなキッチン (ダブルシンク、シェーカースタイル扉のキャビネット、中間色木目調キャビネット、ガラスカウンター、マルチカラーのキッチンパネル、ガラスタイルのキッチンパネル、白い調理設備、テラコッタタイルの床、アイランドなし、オレンジの床、緑のキッチンカウンター) の写真
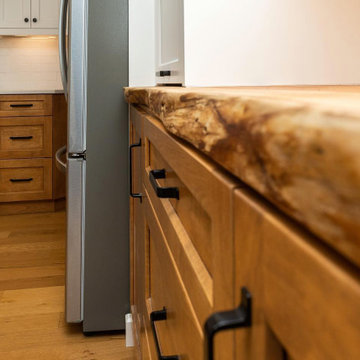
Step into the heart of luxury and functionality with this custom-built kitchen that seamlessly blends classic design elements with modern conveniences. The upper cabinets showcase a timeless V Shaker door style, adorned with pristine white-painted doors that exude elegance and create a bright, airy atmosphere. Complementing this, the base cabinets feature solid maple wood doors with the same V Shaker door style, adding warmth and sophistication to the overall aesthetic.
One of the standout features of this kitchen is the pantry side, where a live-edge countertop takes center stage, introducing a touch of rustic charm and natural beauty. The organic edge of the countertop contrasts beautifully with the sleek and uniform appearance of the other surfaces in the kitchen.
The majority of the kitchen countertops boast a luxurious white quartz finish, imparting a clean and sophisticated look. This choice not only enhances the kitchen's visual appeal but also ensures durability and ease of maintenance.
The appliances in this kitchen are carefully selected to enhance both style and functionality. A panel-ready dishwasher seamlessly integrates with the cabinetry, maintaining a streamlined look. Above the stove, a convenient pot filler is installed, providing an efficient way to fill pots directly on the cooking surface. The apron sink, paired with a stylish gold faucet, becomes a focal point, adding a touch of opulence and personality to the kitchen space.
To complete the ensemble, all handles and knobs are elegantly finished in black, creating a striking contrast against the white cabinetry and countertops. This meticulous attention to detail not only enhances the visual appeal of the kitchen but also ensures a cohesive and sophisticated design. In this custom-built kitchen, every element has been carefully chosen and thoughtfully integrated to create a space that effortlessly combines style and functionality, making it the perfect hub for culinary delights and social gatherings alike.
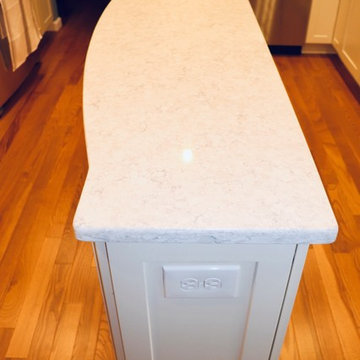
This client had lived in this house since her children were small, she saved and waited until the perfect time to design a much more functional and updated kitchen. In the end, we were able to get a narrow island in the kitchen so she can do some prep work at the island but also unload the fridge and ovens. The new space felt bright and a happy space to be in.
木目調のキッチン (フラットパネル扉のキャビネット、シェーカースタイル扉のキャビネット、オレンジの床) の写真
1