キッチン (フラットパネル扉のキャビネット、落し込みパネル扉のキャビネット、大理石カウンター、スレートの床、トラバーチンの床) の写真
絞り込み:
資材コスト
並び替え:今日の人気順
写真 1〜20 枚目(全 835 枚)

Dustin Halleck
シカゴにある高級な中くらいなトランジショナルスタイルのおしゃれなキッチン (エプロンフロントシンク、フラットパネル扉のキャビネット、白いキャビネット、大理石カウンター、白いキッチンパネル、磁器タイルのキッチンパネル、シルバーの調理設備、トラバーチンの床、アイランドなし、グレーの床) の写真
シカゴにある高級な中くらいなトランジショナルスタイルのおしゃれなキッチン (エプロンフロントシンク、フラットパネル扉のキャビネット、白いキャビネット、大理石カウンター、白いキッチンパネル、磁器タイルのキッチンパネル、シルバーの調理設備、トラバーチンの床、アイランドなし、グレーの床) の写真

シカゴにある高級な中くらいなコンテンポラリースタイルのおしゃれなパントリー (フラットパネル扉のキャビネット、白いキャビネット、大理石カウンター、白いキッチンパネル、サブウェイタイルのキッチンパネル、スレートの床、アイランドなし、グレーの床) の写真
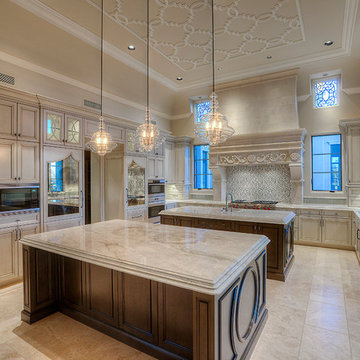
フェニックスにあるラグジュアリーな巨大な地中海スタイルのおしゃれなキッチン (エプロンフロントシンク、落し込みパネル扉のキャビネット、ベージュのキャビネット、大理石カウンター、ベージュキッチンパネル、モザイクタイルのキッチンパネル、パネルと同色の調理設備、トラバーチンの床) の写真

We opened up the kitchen to the entry and stairwell by removing the wall between the kitchen and the hall, moving the closets out of the hall, and opening up the staircase to the lower level with a half wall, which created a more open floor plan. We further expanded the space visually by adding a wall of sliding glass doors to the porch at one end of the kitchen, which flooded the room with natural light and pulled the outdoors inside.
Project:: Partners 4, Design
Kitchen & Bath Designer:: John B.A. Idstrom II
Cabinetry:: Poggenpohl
Photography:: Gilbertson Photography

This Paradise Valley stunner was a down-to-the-studs renovation. The owner, a successful business woman and owner of Bungalow Scottsdale -- a fabulous furnishings store, had a very clear vision. DW's mission was to re-imagine the 1970's solid block home into a modern and open place for a family of three. The house initially was very compartmentalized including lots of small rooms and too many doors to count. With a mantra of simplify, simplify, simplify, Architect CP Drewett began to look for the hidden order to craft a space that lived well.
This residence is a Moroccan world of white topped with classic Morrish patterning and finished with the owner's fabulous taste. The kitchen was established as the home's center to facilitate the owner's heart and swagger for entertaining. The public spaces were reimagined with a focus on hospitality. Practicing great restraint with the architecture set the stage for the owner to showcase objects in space. Her fantastic collection includes a glass-top faux elephant tusk table from the set of the infamous 80's television series, Dallas.
It was a joy to create, collaborate, and now celebrate this amazing home.
Project Details:
Architecture: C.P. Drewett, AIA, NCARB; Drewett Works, Scottsdale, AZ
Interior Selections: Linda Criswell, Bungalow Scottsdale, Scottsdale, AZ
Photography: Dino Tonn, Scottsdale, AZ
Featured in: Phoenix Home and Garden, June 2015, "Eclectic Remodel", page 87.

Family making kombucha at the large walnut and marble island.
タンパにある高級な広いカントリー風のおしゃれなキッチン (アンダーカウンターシンク、フラットパネル扉のキャビネット、中間色木目調キャビネット、大理石カウンター、マルチカラーのキッチンパネル、磁器タイルのキッチンパネル、シルバーの調理設備、トラバーチンの床、ベージュの床、白いキッチンカウンター) の写真
タンパにある高級な広いカントリー風のおしゃれなキッチン (アンダーカウンターシンク、フラットパネル扉のキャビネット、中間色木目調キャビネット、大理石カウンター、マルチカラーのキッチンパネル、磁器タイルのキッチンパネル、シルバーの調理設備、トラバーチンの床、ベージュの床、白いキッチンカウンター) の写真

The kitchen, dining, and living areas share a common space but are separated by steps which mirror the outside terrain. The levels help to define each zone and function. Deep green stain on wire brushed oak adds a richness and texture to the clean lined cabinets.

ニューオリンズにある中くらいなモダンスタイルのおしゃれなキッチン (フラットパネル扉のキャビネット、白いキャビネット、大理石カウンター、スレートの床、グレーの床、白いキッチンカウンター) の写真
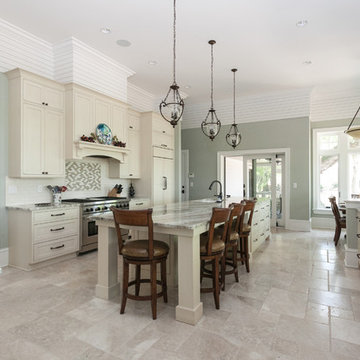
For more information, call Cook Bonner Construction at (843) 795-9301 or visit cookbonner.com.
Photograph by Kaylen Saxon of Charleston Home + Design magazine.
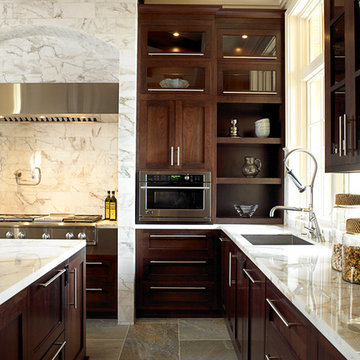
Marc Rutenberg Homes
タンパにある高級な広いトランジショナルスタイルのおしゃれなキッチン (アンダーカウンターシンク、フラットパネル扉のキャビネット、濃色木目調キャビネット、大理石カウンター、白いキッチンパネル、シルバーの調理設備、スレートの床、石タイルのキッチンパネル) の写真
タンパにある高級な広いトランジショナルスタイルのおしゃれなキッチン (アンダーカウンターシンク、フラットパネル扉のキャビネット、濃色木目調キャビネット、大理石カウンター、白いキッチンパネル、シルバーの調理設備、スレートの床、石タイルのキッチンパネル) の写真

チャールストンにある高級な広いトラディショナルスタイルのおしゃれなキッチン (アンダーカウンターシンク、フラットパネル扉のキャビネット、ステンレスキャビネット、大理石カウンター、赤いキッチンパネル、レンガのキッチンパネル、シルバーの調理設備、トラバーチンの床、アイランドなし、ベージュの床) の写真
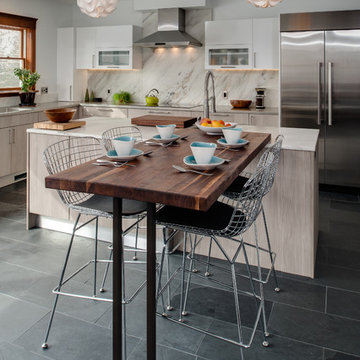
Mike Gullon
他の地域にあるお手頃価格の広いモダンスタイルのおしゃれなキッチン (アンダーカウンターシンク、フラットパネル扉のキャビネット、淡色木目調キャビネット、大理石カウンター、マルチカラーのキッチンパネル、石スラブのキッチンパネル、シルバーの調理設備、スレートの床) の写真
他の地域にあるお手頃価格の広いモダンスタイルのおしゃれなキッチン (アンダーカウンターシンク、フラットパネル扉のキャビネット、淡色木目調キャビネット、大理石カウンター、マルチカラーのキッチンパネル、石スラブのキッチンパネル、シルバーの調理設備、スレートの床) の写真
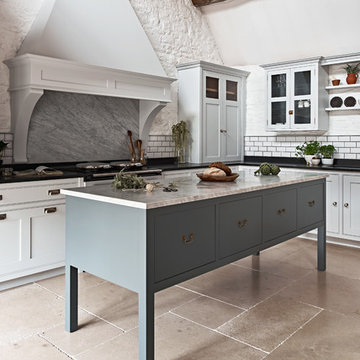
ウィルトシャーにある高級な広いカントリー風のおしゃれなキッチン (落し込みパネル扉のキャビネット、白いキャビネット、大理石カウンター、グレーのキッチンパネル、大理石のキッチンパネル、トラバーチンの床、ベージュの床) の写真
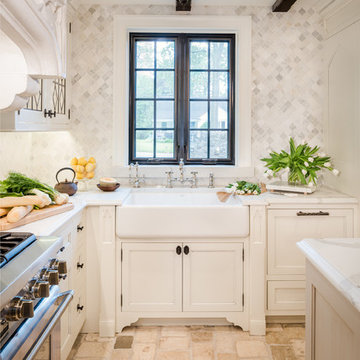
Angle Eye Photography
フィラデルフィアにあるトラディショナルスタイルのおしゃれなキッチン (エプロンフロントシンク、白いキャビネット、大理石カウンター、白いキッチンパネル、石タイルのキッチンパネル、シルバーの調理設備、トラバーチンの床、落し込みパネル扉のキャビネット) の写真
フィラデルフィアにあるトラディショナルスタイルのおしゃれなキッチン (エプロンフロントシンク、白いキャビネット、大理石カウンター、白いキッチンパネル、石タイルのキッチンパネル、シルバーの調理設備、トラバーチンの床、落し込みパネル扉のキャビネット) の写真
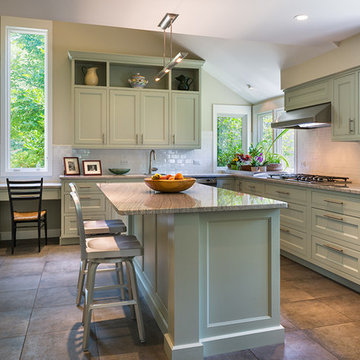
Tom Crane Photography
フィラデルフィアにある高級な中くらいなトランジショナルスタイルのおしゃれなキッチン (アンダーカウンターシンク、落し込みパネル扉のキャビネット、緑のキャビネット、大理石カウンター、白いキッチンパネル、サブウェイタイルのキッチンパネル、シルバーの調理設備、トラバーチンの床、茶色い床) の写真
フィラデルフィアにある高級な中くらいなトランジショナルスタイルのおしゃれなキッチン (アンダーカウンターシンク、落し込みパネル扉のキャビネット、緑のキャビネット、大理石カウンター、白いキッチンパネル、サブウェイタイルのキッチンパネル、シルバーの調理設備、トラバーチンの床、茶色い床) の写真

Tuscan Style kitchen designed around a grand red range.
ロサンゼルスにある高級な巨大な地中海スタイルのおしゃれなキッチン (エプロンフロントシンク、落し込みパネル扉のキャビネット、淡色木目調キャビネット、大理石カウンター、マルチカラーのキッチンパネル、セメントタイルのキッチンパネル、カラー調理設備、トラバーチンの床、ベージュの床、白いキッチンカウンター、板張り天井) の写真
ロサンゼルスにある高級な巨大な地中海スタイルのおしゃれなキッチン (エプロンフロントシンク、落し込みパネル扉のキャビネット、淡色木目調キャビネット、大理石カウンター、マルチカラーのキッチンパネル、セメントタイルのキッチンパネル、カラー調理設備、トラバーチンの床、ベージュの床、白いキッチンカウンター、板張り天井) の写真

Photography by 10 Frame Handles
トロントにある中くらいなコンテンポラリースタイルのおしゃれなキッチン (アンダーカウンターシンク、フラットパネル扉のキャビネット、中間色木目調キャビネット、大理石カウンター、グレーのキッチンパネル、シルバーの調理設備、スレートの床、マルチカラーの床) の写真
トロントにある中くらいなコンテンポラリースタイルのおしゃれなキッチン (アンダーカウンターシンク、フラットパネル扉のキャビネット、中間色木目調キャビネット、大理石カウンター、グレーのキッチンパネル、シルバーの調理設備、スレートの床、マルチカラーの床) の写真

Wing Wong/Memories TTL
ニューヨークにあるラグジュアリーな中くらいなトランジショナルスタイルのおしゃれなキッチン (エプロンフロントシンク、落し込みパネル扉のキャビネット、白いキャビネット、大理石カウンター、白いキッチンパネル、レンガのキッチンパネル、パネルと同色の調理設備、スレートの床、グレーの床) の写真
ニューヨークにあるラグジュアリーな中くらいなトランジショナルスタイルのおしゃれなキッチン (エプロンフロントシンク、落し込みパネル扉のキャビネット、白いキャビネット、大理石カウンター、白いキッチンパネル、レンガのキッチンパネル、パネルと同色の調理設備、スレートの床、グレーの床) の写真
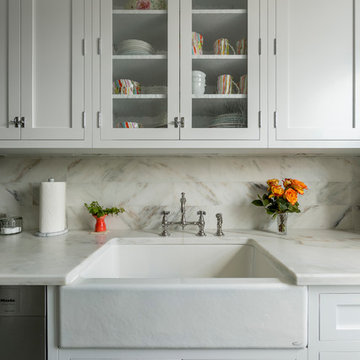
ニューヨークにある小さなトランジショナルスタイルのおしゃれなキッチン (エプロンフロントシンク、落し込みパネル扉のキャビネット、白いキャビネット、大理石カウンター、白いキッチンパネル、石タイルのキッチンパネル、シルバーの調理設備、スレートの床、アイランドなし) の写真
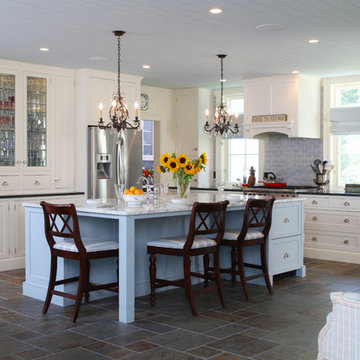
Frank Shirley Architects
ボストンにある高級な広いカントリー風のおしゃれなキッチン (落し込みパネル扉のキャビネット、白いキャビネット、青いキッチンパネル、シルバーの調理設備、スレートの床、大理石カウンター、サブウェイタイルのキッチンパネル、グレーとクリーム色) の写真
ボストンにある高級な広いカントリー風のおしゃれなキッチン (落し込みパネル扉のキャビネット、白いキャビネット、青いキッチンパネル、シルバーの調理設備、スレートの床、大理石カウンター、サブウェイタイルのキッチンパネル、グレーとクリーム色) の写真
キッチン (フラットパネル扉のキャビネット、落し込みパネル扉のキャビネット、大理石カウンター、スレートの床、トラバーチンの床) の写真
1