キッチン (フラットパネル扉のキャビネット、落し込みパネル扉のキャビネット、コンクリートカウンター、木材カウンター、無垢フローリング、クッションフロア、黒い床、白い床) の写真
絞り込み:
資材コスト
並び替え:今日の人気順
写真 1〜20 枚目(全 31 枚)

By taking over the former butler's pantry and relocating the rear entry, the new kitchen is a large, bright space with improved traffic flow and efficient work space.

ハンブルクにある高級な中くらいなコンテンポラリースタイルのおしゃれなキッチン (一体型シンク、フラットパネル扉のキャビネット、黒いキャビネット、木材カウンター、赤いキッチンパネル、ガラス板のキッチンパネル、黒い調理設備、クッションフロア、白い床) の写真
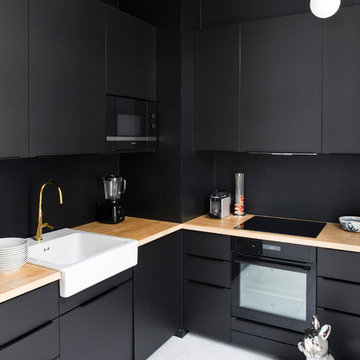
パリにある高級な中くらいなトラディショナルスタイルのおしゃれなキッチン (エプロンフロントシンク、フラットパネル扉のキャビネット、黒いキャビネット、木材カウンター、黒いキッチンパネル、パネルと同色の調理設備、無垢フローリング、アイランドなし、白い床) の写真

ハコのある家
大阪にあるアジアンスタイルのおしゃれなキッチン (クッションフロア、黒い床、ベージュのキッチンカウンター、シングルシンク、フラットパネル扉のキャビネット、中間色木目調キャビネット、木材カウンター、緑のキッチンパネル) の写真
大阪にあるアジアンスタイルのおしゃれなキッチン (クッションフロア、黒い床、ベージュのキッチンカウンター、シングルシンク、フラットパネル扉のキャビネット、中間色木目調キャビネット、木材カウンター、緑のキッチンパネル) の写真
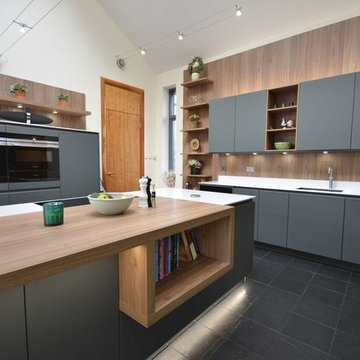
Explore this stunning open plan kitchen project. The furniture is from our increasingly popular Pronorm Y-line handleless range and the slate grey door fronts are in a lacquered laminate finish which work perfectly with the Elm feature panels.

Stainless steel cabinets and loads of subway tile for this 1928 kitchen remodel.
他の地域にあるインダストリアルスタイルのおしゃれなキッチン (エプロンフロントシンク、フラットパネル扉のキャビネット、ステンレスキャビネット、木材カウンター、白いキッチンパネル、サブウェイタイルのキッチンパネル、シルバーの調理設備、クッションフロア、黒い床) の写真
他の地域にあるインダストリアルスタイルのおしゃれなキッチン (エプロンフロントシンク、フラットパネル扉のキャビネット、ステンレスキャビネット、木材カウンター、白いキッチンパネル、サブウェイタイルのキッチンパネル、シルバーの調理設備、クッションフロア、黒い床) の写真
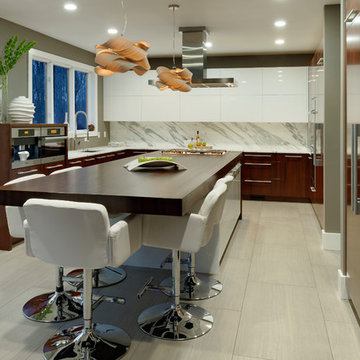
Countertop Wood: Peruvian Walnut
Construction Style: Edge Grain
Wood Countertop Location: Baldwin, Maryland
Countertop Thickness: 4"
Size: 51" x 154 1/2" mitered to 51" x 38 1/2"
Countertop Edge Profile: 1/8” Roundover on top horizontal edges, bottom horizontal edges, and vertical corners
Wood Countertop Finish: Durata® Waterproof Permanent Finish in Matte sheen
Wood Stain: Natural Wood – No Stain
Designer: Paul Bentham of Jennifer Gilmer Kitchen & Bath
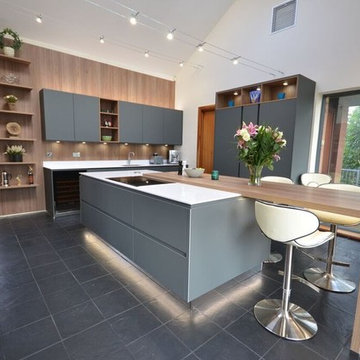
Explore this stunning open plan kitchen project. The furniture is from our increasingly popular Pronorm Y-line handleless range and the slate grey door fronts are in a lacquered laminate finish which work perfectly with the Elm feature panels.
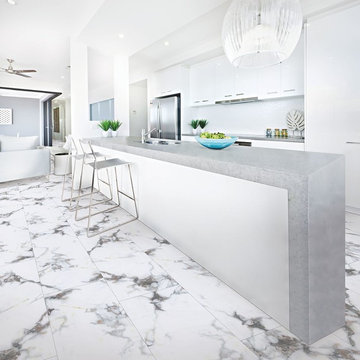
Pergo Extreme engineered stone floating floor collection is full of stunning designs for all decor styles. Even better, it's water proof and dent proof with a lifetime guarantee to back it up! Available now at Mercer Floor & Home Carpet One of Historic Westminster, MD!
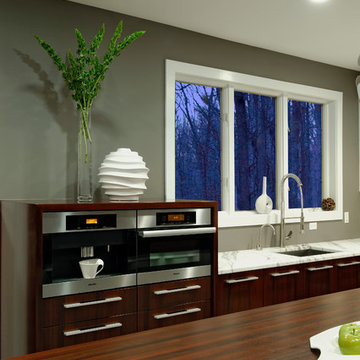
Countertop Wood: Peruvian Walnut
Construction Style: Edge Grain
Wood Countertop Location: Baldwin, Maryland
Countertop Thickness: 4"
Size: 51" x 154 1/2" mitered to 51" x 38 1/2"
Countertop Edge Profile: 1/8” Roundover on top horizontal edges, bottom horizontal edges, and vertical corners
Wood Countertop Finish: Durata® Waterproof Permanent Finish in Matte sheen
Wood Stain: Natural Wood – No Stain
Designer: Paul Bentham of Jennifer Gilmer Kitchen & Bath
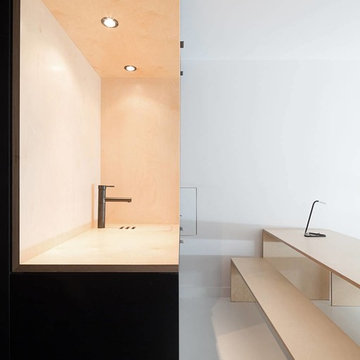
Entrée noire (gauche), conçue en contraste avec l'espace de vie et d'échanges, blanc (droite). Absence volontaire de frontière physique pour se concentrer sur une frontière colorée.
Cuisine ouverte sur le salon, façades en Valchromat noir (médium teinté dans la masse) et espace de travail (plan de travail en niche) en contreplaqué bouleau vernis.
Designer: Jeamichel Tarallo - Etats de Grace.
Collaboration Agencements entrée, cuisine et sdb; La C.s.t
Collaboration Mobilier: Osmose Le Bois.
Crédits photo: Yann Audino
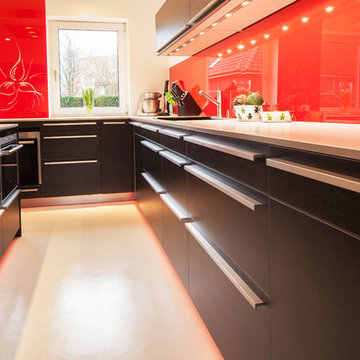
ハンブルクにある高級な中くらいなコンテンポラリースタイルのおしゃれなキッチン (一体型シンク、フラットパネル扉のキャビネット、黒いキャビネット、木材カウンター、赤いキッチンパネル、ガラス板のキッチンパネル、黒い調理設備、クッションフロア、白い床) の写真

New sliding glass door we installed in this darling kitchen. The charming little kitchen with white cabinetry and white appliances looks bright and pretty with a new sliding patio door that open up into a gorgeous garden and outdoor sitting area. Start your window and door renovation project now with Renewal by Andersen of New Jersey, New York City, Staten Island and The Bronx.
. . . . . . . . . .
We are a full service window and door retailer and installer -- Contact Us Today! 844-245-2799

A dedicated pantry and coffee station were high on the priority list for this family of four.
ミネアポリスにある中くらいなカントリー風のおしゃれなキッチン (アンダーカウンターシンク、落し込みパネル扉のキャビネット、青いキャビネット、木材カウンター、白いキッチンパネル、大理石のキッチンパネル、シルバーの調理設備、無垢フローリング、白い床、茶色いキッチンカウンター) の写真
ミネアポリスにある中くらいなカントリー風のおしゃれなキッチン (アンダーカウンターシンク、落し込みパネル扉のキャビネット、青いキャビネット、木材カウンター、白いキッチンパネル、大理石のキッチンパネル、シルバーの調理設備、無垢フローリング、白い床、茶色いキッチンカウンター) の写真

Dark blue base cabinets anchor the space while the marble countertops and walnut island top preserve the light and history of this turn of the century home.

Open shelves, stainless steel appliances and a plaster-finished range hood keep the space feeling simple and clean.
ミネアポリスにある中くらいなカントリー風のおしゃれなキッチン (アンダーカウンターシンク、落し込みパネル扉のキャビネット、青いキャビネット、木材カウンター、白いキッチンパネル、大理石のキッチンパネル、シルバーの調理設備、無垢フローリング、白い床、茶色いキッチンカウンター) の写真
ミネアポリスにある中くらいなカントリー風のおしゃれなキッチン (アンダーカウンターシンク、落し込みパネル扉のキャビネット、青いキャビネット、木材カウンター、白いキッチンパネル、大理石のキッチンパネル、シルバーの調理設備、無垢フローリング、白い床、茶色いキッチンカウンター) の写真
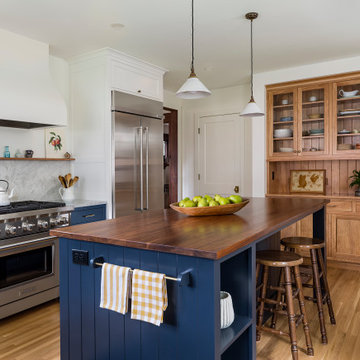
A new birch hutch with tongue and groove detailing was designed to honor the original butler’s pantry.
ミネアポリスにある中くらいなカントリー風のおしゃれなキッチン (アンダーカウンターシンク、落し込みパネル扉のキャビネット、青いキャビネット、木材カウンター、白いキッチンパネル、大理石のキッチンパネル、シルバーの調理設備、無垢フローリング、白い床、茶色いキッチンカウンター) の写真
ミネアポリスにある中くらいなカントリー風のおしゃれなキッチン (アンダーカウンターシンク、落し込みパネル扉のキャビネット、青いキャビネット、木材カウンター、白いキッチンパネル、大理石のキッチンパネル、シルバーの調理設備、無垢フローリング、白い床、茶色いキッチンカウンター) の写真
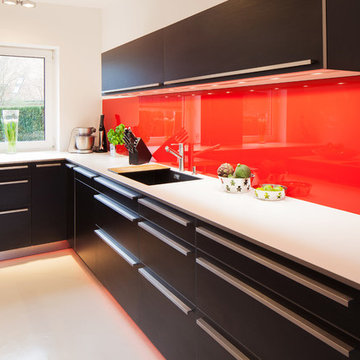
ハンブルクにある高級な中くらいなコンテンポラリースタイルのおしゃれなキッチン (一体型シンク、フラットパネル扉のキャビネット、黒いキャビネット、木材カウンター、赤いキッチンパネル、ガラス板のキッチンパネル、黒い調理設備、クッションフロア、白い床) の写真
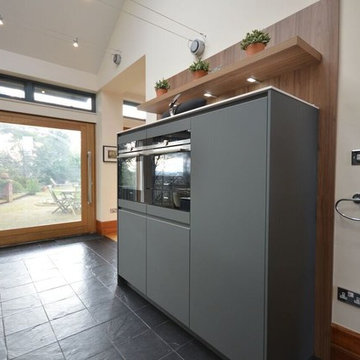
Explore this stunning open plan kitchen project. The furniture is from our increasingly popular Pronorm Y-line handleless range and the slate grey door fronts are in a lacquered laminate finish which work perfectly with the Elm feature panels.
The worktop is by Silestone; the world's leading producer of quartz surfaces who have designed the most stain resistant and scratch resistance surface available on the market. We chose 12mm thickness to continue the sleek look of the handleless furniture. To create the breakfast bar worktop we used 50mm laminate material in the Elm colour which goes into the island and creates a open shelf unit for storage and display. The Elm material was also used to break up the run of wall units to create some open niche boxes for displaying items and adding some personal touches to the kitchen.
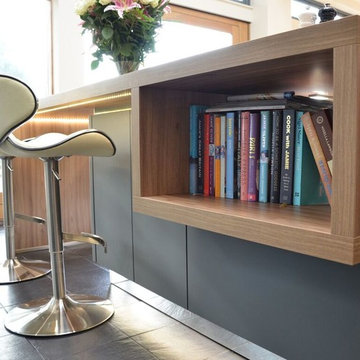
Explore this stunning open plan kitchen project. The furniture is from our increasingly popular Pronorm Y-line handleless range and the slate grey door fronts are in a lacquered laminate finish which work perfectly with the Elm feature panels.
The worktop is by Silestone; the world's leading producer of quartz surfaces who have designed the most stain resistant and scratch resistance surface available on the market. We chose 12mm thickness to continue the sleek look of the handleless furniture. To create the breakfast bar worktop we used 50mm laminate material in the Elm colour which goes into the island and creates a open shelf unit for storage and display. The Elm material was also used to break up the run of wall units to create some open niche boxes for displaying items and adding some personal touches to the kitchen.
キッチン (フラットパネル扉のキャビネット、落し込みパネル扉のキャビネット、コンクリートカウンター、木材カウンター、無垢フローリング、クッションフロア、黒い床、白い床) の写真
1