巨大なキッチン (フラットパネル扉のキャビネット、落し込みパネル扉のキャビネット、コンクリートカウンター、タイルカウンター、木材カウンター、淡色無垢フローリング、無垢フローリング、トラバーチンの床、クッションフロア) の写真
絞り込み:
資材コスト
並び替え:今日の人気順
写真 1〜20 枚目(全 248 枚)

fototeam dölzer Augsburg-Hochzoll
ミュンヘンにある高級な巨大なコンテンポラリースタイルのおしゃれなキッチン (フラットパネル扉のキャビネット、コンクリートカウンター、グレーのキッチンカウンター、白いキャビネット、淡色無垢フローリング) の写真
ミュンヘンにある高級な巨大なコンテンポラリースタイルのおしゃれなキッチン (フラットパネル扉のキャビネット、コンクリートカウンター、グレーのキッチンカウンター、白いキャビネット、淡色無垢フローリング) の写真
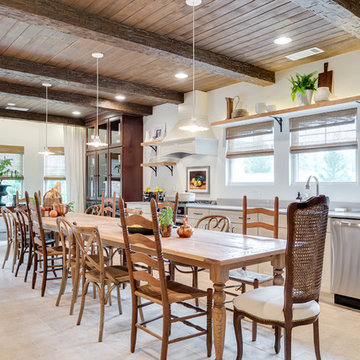
ワシントンD.C.にある高級な巨大なカントリー風のおしゃれなダイニングキッチン (落し込みパネル扉のキャビネット、白いキャビネット、シルバーの調理設備、アイランドなし、ベージュの床、アンダーカウンターシンク、コンクリートカウンター、トラバーチンの床、グレーのキッチンパネル) の写真
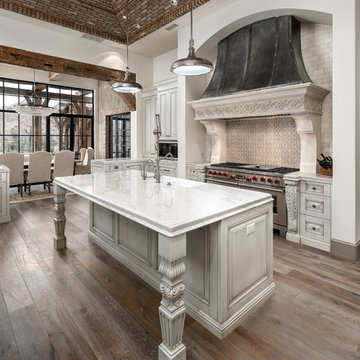
World Renowned Luxury Home Builder Fratantoni Luxury Estates built these beautiful Kitchens! They build homes for families all over the country in any size and style. They also have in-house Architecture Firm Fratantoni Design and world-class interior designer Firm Fratantoni Interior Designers! Hire one or all three companies to design, build and or remodel your home!
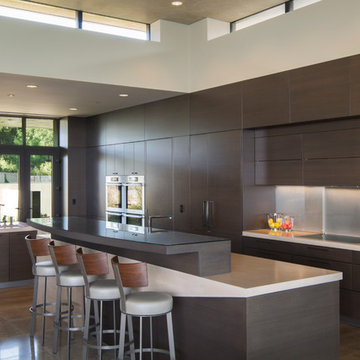
Jacques Saint Dizier Design
Studio Becker Cabinetry
Flying Turtle Concrete Tops
Frank Paul Perez, Red Lily Studios Photography
サンフランシスコにあるラグジュアリーな巨大なモダンスタイルのおしゃれなキッチン (アンダーカウンターシンク、フラットパネル扉のキャビネット、濃色木目調キャビネット、コンクリートカウンター、パネルと同色の調理設備、トラバーチンの床) の写真
サンフランシスコにあるラグジュアリーな巨大なモダンスタイルのおしゃれなキッチン (アンダーカウンターシンク、フラットパネル扉のキャビネット、濃色木目調キャビネット、コンクリートカウンター、パネルと同色の調理設備、トラバーチンの床) の写真

10 foot cabinets
サンフランシスコにあるラグジュアリーな巨大なモダンスタイルのおしゃれなキッチン (アンダーカウンターシンク、フラットパネル扉のキャビネット、白いキャビネット、木材カウンター、パネルと同色の調理設備、無垢フローリング、黒いキッチンカウンター) の写真
サンフランシスコにあるラグジュアリーな巨大なモダンスタイルのおしゃれなキッチン (アンダーカウンターシンク、フラットパネル扉のキャビネット、白いキャビネット、木材カウンター、パネルと同色の調理設備、無垢フローリング、黒いキッチンカウンター) の写真
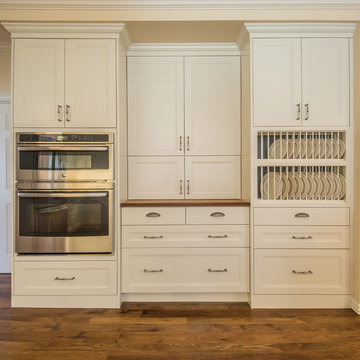
Crystal custom cabinetry painted a soft bisque color. This special bake center was designed with 2 ovens. The top oven is a proofing, microwave, warmer, and convection oven. The countertop is butcher block. The lower drawers are designed for utensils & bakeware.
Photograph by Patrick Wherritt
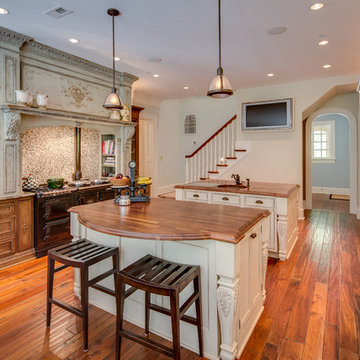
Maryland Photography, Inc.
ワシントンD.C.にあるラグジュアリーな巨大なカントリー風のおしゃれなキッチン (エプロンフロントシンク、落し込みパネル扉のキャビネット、ヴィンテージ仕上げキャビネット、木材カウンター、マルチカラーのキッチンパネル、磁器タイルのキッチンパネル、カラー調理設備、無垢フローリング) の写真
ワシントンD.C.にあるラグジュアリーな巨大なカントリー風のおしゃれなキッチン (エプロンフロントシンク、落し込みパネル扉のキャビネット、ヴィンテージ仕上げキャビネット、木材カウンター、マルチカラーのキッチンパネル、磁器タイルのキッチンパネル、カラー調理設備、無垢フローリング) の写真
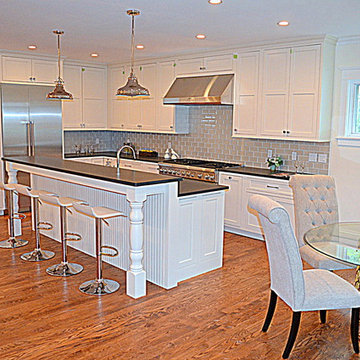
ボストンにあるラグジュアリーな巨大なコンテンポラリースタイルのおしゃれなキッチン (アンダーカウンターシンク、フラットパネル扉のキャビネット、白いキャビネット、木材カウンター、ベージュキッチンパネル、ガラスタイルのキッチンパネル、シルバーの調理設備、淡色無垢フローリング) の写真
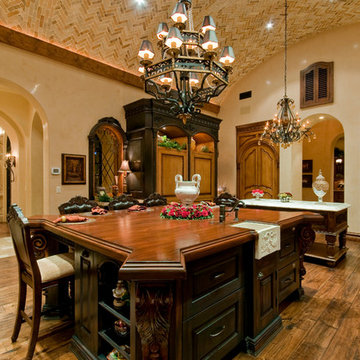
Interior Design and Home Decor Ideas using candles by Fratantoni Interior Designers!!
For more inspiring home decor, follow us on Twitter, Facebook, Instagram and Pinterest!

Entertainers dream chef's kitchen - 1500 square feet of custom Wolf and Subzero appliances. The prep area features a butcher block T shaped island for tons of space. Open under the counter storage for easy access to pots and pans. Large 14 x 4 ft quartz topped island has bar seating on one side and plenty of serving space. The prep area features a butcher block T shaped island for tons of space. There are four sinks located throughout the kitchen for easy cleanup.
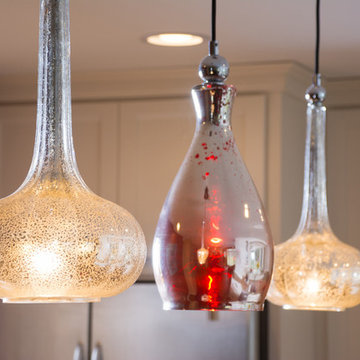
Photo Credit: Todd Yarrington
Designed by Brandon Okone and Monica Lewis, CMKBD, MCR, UDCP of J.S. Brown & Company.
コロンバスにある高級な巨大なトラディショナルスタイルのおしゃれなキッチン (アンダーカウンターシンク、落し込みパネル扉のキャビネット、白いキャビネット、木材カウンター、白いキッチンパネル、セメントタイルのキッチンパネル、シルバーの調理設備、無垢フローリング) の写真
コロンバスにある高級な巨大なトラディショナルスタイルのおしゃれなキッチン (アンダーカウンターシンク、落し込みパネル扉のキャビネット、白いキャビネット、木材カウンター、白いキッチンパネル、セメントタイルのキッチンパネル、シルバーの調理設備、無垢フローリング) の写真

The kitchen features cabinets from Grabill Cabinets in their frameless “Mode” door style in a “Blanco” matte finish. The kitchen island back, coffee bar and floating shelves are also from Grabill Cabinets on Walnut in their “Allspice” finish. The stunning countertops and full slab backsplash are Brittanica quartz from Cambria. The Miele built-in coffee system, steam oven, wall oven, warming drawer, gas range, paneled built-in refrigerator and paneled dishwasher perfectly complement the clean lines of the cabinetry. The Marvel paneled ice machine and paneled wine storage system keep this space ready for entertaining at a moment’s notice.
Builder: J. Peterson Homes.
Interior Designer: Angela Satterlee, Fairly Modern.
Kitchen & Cabinetry Design: TruKitchens.
Cabinets: Grabill Cabinets.
Countertops: Cambria.
Flooring: Century Grand Rapids.
Appliances: Bekins.
Furniture & Home Accessories: MODRN GR.
Photo: Ashley Avila Photography.
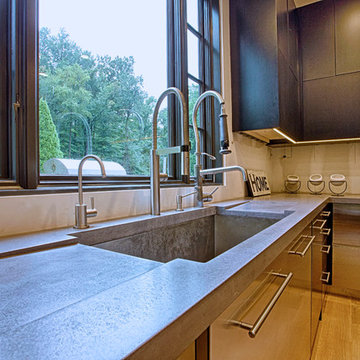
ニューヨークにあるラグジュアリーな巨大なトランジショナルスタイルのおしゃれなキッチン (アンダーカウンターシンク、フラットパネル扉のキャビネット、濃色木目調キャビネット、コンクリートカウンター、白いキッチンパネル、シルバーの調理設備、淡色無垢フローリング、ベージュの床) の写真

トゥーリンにある巨大なコンテンポラリースタイルのおしゃれなキッチン (アンダーカウンターシンク、フラットパネル扉のキャビネット、白いキャビネット、木材カウンター、茶色いキッチンパネル、木材のキッチンパネル、シルバーの調理設備、無垢フローリング、茶色い床、茶色いキッチンカウンター) の写真

ハンブルクにある巨大なコンテンポラリースタイルのおしゃれなキッチン (フラットパネル扉のキャビネット、グレーのキャビネット、木材カウンター、ガラスタイルのキッチンパネル、無垢フローリング、一体型シンク) の写真
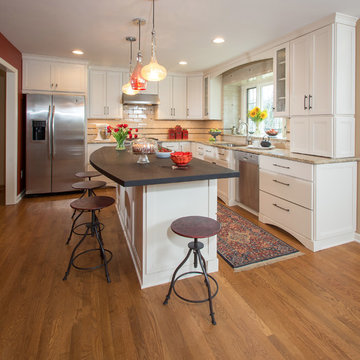
Photo Credit: Todd Yarrington
Designed by Brandon Okone and Monica Lewis, CMKBD, MCR, UDCP of J.S. Brown & Company.
コロンバスにある高級な巨大なトラディショナルスタイルのおしゃれなキッチン (アンダーカウンターシンク、白いキャビネット、木材カウンター、白いキッチンパネル、セメントタイルのキッチンパネル、シルバーの調理設備、無垢フローリング、落し込みパネル扉のキャビネット) の写真
コロンバスにある高級な巨大なトラディショナルスタイルのおしゃれなキッチン (アンダーカウンターシンク、白いキャビネット、木材カウンター、白いキッチンパネル、セメントタイルのキッチンパネル、シルバーの調理設備、無垢フローリング、落し込みパネル扉のキャビネット) の写真

Solid oak with a wire brushed, textured finish.
Hand cast concrete work surfaces complement the waxed iron handles, made at a local blacksmith's forge sourced by the craftsmen.

Dreaming of a farmhouse life in the middle of the city, this custom new build on private acreage was interior designed from the blueprint stages with intentional details, durability, high-fashion style and chic liveable luxe materials that support this busy family's active and minimalistic lifestyle. | Photography Joshua Caldwell

Mark Boislcair
フェニックスにあるラグジュアリーな巨大なラスティックスタイルのおしゃれなキッチン (エプロンフロントシンク、落し込みパネル扉のキャビネット、ヴィンテージ仕上げキャビネット、コンクリートカウンター、緑のキッチンパネル、ガラス板のキッチンパネル、パネルと同色の調理設備、無垢フローリング) の写真
フェニックスにあるラグジュアリーな巨大なラスティックスタイルのおしゃれなキッチン (エプロンフロントシンク、落し込みパネル扉のキャビネット、ヴィンテージ仕上げキャビネット、コンクリートカウンター、緑のキッチンパネル、ガラス板のキッチンパネル、パネルと同色の調理設備、無垢フローリング) の写真
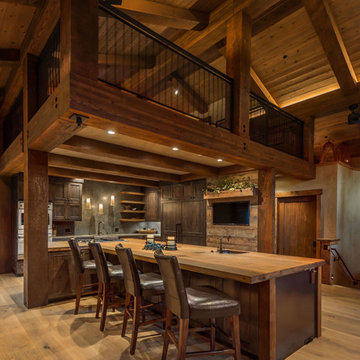
Cabinetry throughout the home was locally built with reclaimed wood or other sustainable materials.
Photos: Vance Fox
他の地域にある巨大なラスティックスタイルのおしゃれなキッチン (エプロンフロントシンク、落し込みパネル扉のキャビネット、濃色木目調キャビネット、木材カウンター、グレーのキッチンパネル、シルバーの調理設備、淡色無垢フローリング) の写真
他の地域にある巨大なラスティックスタイルのおしゃれなキッチン (エプロンフロントシンク、落し込みパネル扉のキャビネット、濃色木目調キャビネット、木材カウンター、グレーのキッチンパネル、シルバーの調理設備、淡色無垢フローリング) の写真
巨大なキッチン (フラットパネル扉のキャビネット、落し込みパネル扉のキャビネット、コンクリートカウンター、タイルカウンター、木材カウンター、淡色無垢フローリング、無垢フローリング、トラバーチンの床、クッションフロア) の写真
1