キッチン (フラットパネル扉のキャビネット、落し込みパネル扉のキャビネット、コンクリートカウンター、タイルカウンター、木材カウンター、レンガの床、コンクリートの床、無垢フローリング、クッションフロア、マルチカラーの床、赤い床) の写真
絞り込み:
資材コスト
並び替え:今日の人気順
写真 1〜20 枚目(全 90 枚)
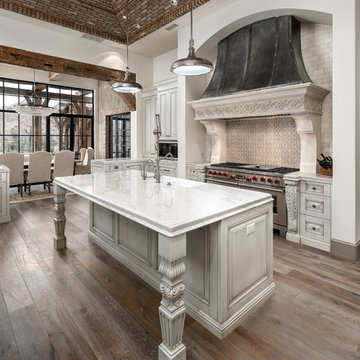
World Renowned Luxury Home Builder Fratantoni Luxury Estates built these beautiful Kitchens! They build homes for families all over the country in any size and style. They also have in-house Architecture Firm Fratantoni Design and world-class interior designer Firm Fratantoni Interior Designers! Hire one or all three companies to design, build and or remodel your home!
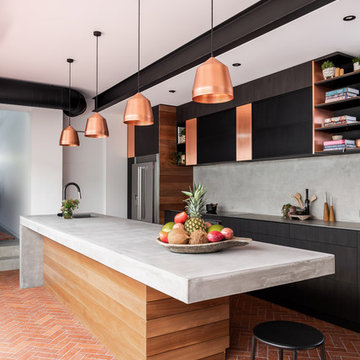
パースにある広いインダストリアルスタイルのおしゃれなキッチン (アンダーカウンターシンク、フラットパネル扉のキャビネット、濃色木目調キャビネット、コンクリートカウンター、グレーのキッチンパネル、シルバーの調理設備、レンガの床、赤い床、グレーのキッチンカウンター) の写真

アルバカーキにある広いトランジショナルスタイルのおしゃれなキッチン (ドロップインシンク、フラットパネル扉のキャビネット、淡色木目調キャビネット、タイルカウンター、ベージュキッチンパネル、磁器タイルのキッチンパネル、シルバーの調理設備、レンガの床、赤い床、白いキッチンカウンター、窓) の写真
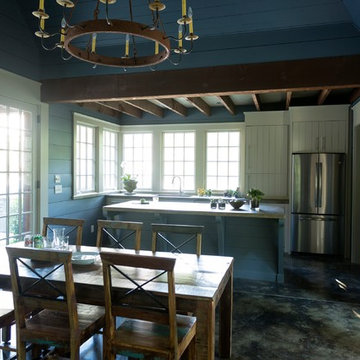
ナッシュビルにある高級な中くらいなカントリー風のおしゃれなキッチン (アンダーカウンターシンク、フラットパネル扉のキャビネット、ベージュのキャビネット、コンクリートカウンター、シルバーの調理設備、コンクリートの床、マルチカラーの床) の写真

Michael Hospelt Photography
サンフランシスコにある高級な小さなモダンスタイルのおしゃれなキッチン (フラットパネル扉のキャビネット、グレーのキッチンパネル、レンガの床、アンダーカウンターシンク、淡色木目調キャビネット、コンクリートカウンター、石スラブのキッチンパネル、シルバーの調理設備、赤い床) の写真
サンフランシスコにある高級な小さなモダンスタイルのおしゃれなキッチン (フラットパネル扉のキャビネット、グレーのキッチンパネル、レンガの床、アンダーカウンターシンク、淡色木目調キャビネット、コンクリートカウンター、石スラブのキッチンパネル、シルバーの調理設備、赤い床) の写真

Armani Fine Woodworking Rustic Walnut Butcher Block Countertop with Everlast Varnish finish. Armanifinewoodworking.com. Custom Made-to-Order. Shipped Nationwide.

Looking lengthwise down the galley-style kitchen. Although it is a smaller kitchen, it has been designed for maximum convenience and has abundant storage.
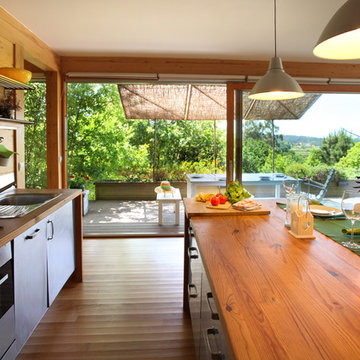
En un juego recíproco donde el interior corteja los espacios exteriores, habitaciones y salas parecen no tener límites. Una complicidad nacida de la integración con el paisaje circundante.
© Rusticasa
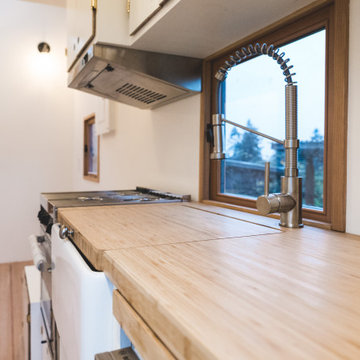
Kitchen with chrome gas stove and oven, porcelain farmhouse sink with storable bamboo cutting board topper to extend counter space, stainless steel single handle pull down spring faucet, stainless steel dishwasher.
The Vineuve 100 is coming to market on June 1st 2021. Contact us at info@vineuve.ca to sign up for pre order.
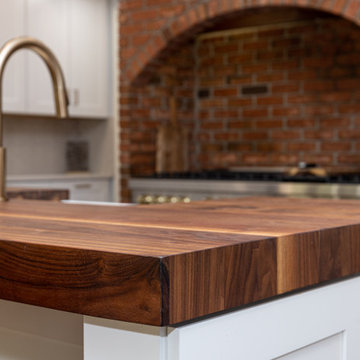
Authentic farmhouse kitchen in Buckhead, with walnut countertop, brick floor and brick oven area.
アトランタにある高級な広いカントリー風のおしゃれなキッチン (エプロンフロントシンク、フラットパネル扉のキャビネット、白いキャビネット、木材カウンター、白いキッチンパネル、セラミックタイルのキッチンパネル、パネルと同色の調理設備、レンガの床、赤い床、マルチカラーのキッチンカウンター) の写真
アトランタにある高級な広いカントリー風のおしゃれなキッチン (エプロンフロントシンク、フラットパネル扉のキャビネット、白いキャビネット、木材カウンター、白いキッチンパネル、セラミックタイルのキッチンパネル、パネルと同色の調理設備、レンガの床、赤い床、マルチカラーのキッチンカウンター) の写真

Debbie Schwab photography
シアトルにある低価格の中くらいなカントリー風のおしゃれなキッチン (エプロンフロントシンク、フラットパネル扉のキャビネット、白いキャビネット、木材カウンター、ベージュキッチンパネル、木材のキッチンパネル、シルバーの調理設備、クッションフロア、マルチカラーの床、茶色いキッチンカウンター) の写真
シアトルにある低価格の中くらいなカントリー風のおしゃれなキッチン (エプロンフロントシンク、フラットパネル扉のキャビネット、白いキャビネット、木材カウンター、ベージュキッチンパネル、木材のキッチンパネル、シルバーの調理設備、クッションフロア、マルチカラーの床、茶色いキッチンカウンター) の写真

The clients called me on the recommendation from a neighbor of mine who had met them at a conference and learned of their need for an architect. They contacted me and after meeting to discuss their project they invited me to visit their site, not far from White Salmon in Washington State.
Initially, the couple discussed building a ‘Weekend’ retreat on their 20± acres of land. Their site was in the foothills of a range of mountains that offered views of both Mt. Adams to the North and Mt. Hood to the South. They wanted to develop a place that was ‘cabin-like’ but with a degree of refinement to it and take advantage of the primary views to the north, south and west. They also wanted to have a strong connection to their immediate outdoors.
Before long my clients came to the conclusion that they no longer perceived this as simply a weekend retreat but were now interested in making this their primary residence. With this new focus we concentrated on keeping the refined cabin approach but needed to add some additional functions and square feet to the original program.
They wanted to downsize from their current 3,500± SF city residence to a more modest 2,000 – 2,500 SF space. They desired a singular open Living, Dining and Kitchen area but needed to have a separate room for their television and upright piano. They were empty nesters and wanted only two bedrooms and decided that they would have two ‘Master’ bedrooms, one on the lower floor and the other on the upper floor (they planned to build additional ‘Guest’ cabins to accommodate others in the near future). The original scheme for the weekend retreat was only one floor with the second bedroom tucked away on the north side of the house next to the breezeway opposite of the carport.
Another consideration that we had to resolve was that the particular location that was deemed the best building site had diametrically opposed advantages and disadvantages. The views and primary solar orientations were also the source of the prevailing winds, out of the Southwest.
The resolve was to provide a semi-circular low-profile earth berm on the south/southwest side of the structure to serve as a wind-foil directing the strongest breezes up and over the structure. Because our selected site was in a saddle of land that then sloped off to the south/southwest the combination of the earth berm and the sloping hill would effectively created a ‘nestled’ form allowing the winds rushing up the hillside to shoot over most of the house. This allowed me to keep the favorable orientation to both the views and sun without being completely compromised by the winds.
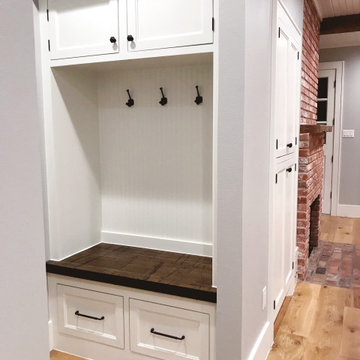
ヒューストンにある高級な広いカントリー風のおしゃれなキッチン (エプロンフロントシンク、落し込みパネル扉のキャビネット、白いキャビネット、木材カウンター、白いキッチンパネル、サブウェイタイルのキッチンパネル、パネルと同色の調理設備、無垢フローリング、マルチカラーの床、茶色いキッチンカウンター、表し梁) の写真
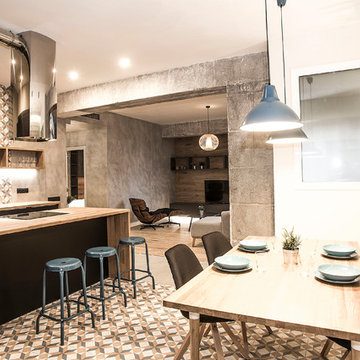
Microcemento FUTURCRET, Egue y Seta Interiosimo.
バルセロナにある低価格の中くらいなインダストリアルスタイルのおしゃれなキッチン (黒いキャビネット、木材カウンター、フラットパネル扉のキャビネット、マルチカラーのキッチンパネル、セラミックタイルのキッチンパネル、シルバーの調理設備、マルチカラーの床、コンクリートの床) の写真
バルセロナにある低価格の中くらいなインダストリアルスタイルのおしゃれなキッチン (黒いキャビネット、木材カウンター、フラットパネル扉のキャビネット、マルチカラーのキッチンパネル、セラミックタイルのキッチンパネル、シルバーの調理設備、マルチカラーの床、コンクリートの床) の写真
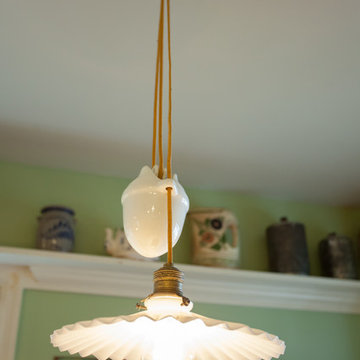
Debbie Schwab photography
シアトルにある低価格の中くらいなカントリー風のおしゃれなキッチン (エプロンフロントシンク、フラットパネル扉のキャビネット、白いキャビネット、木材カウンター、ベージュキッチンパネル、木材のキッチンパネル、シルバーの調理設備、クッションフロア、マルチカラーの床、茶色いキッチンカウンター) の写真
シアトルにある低価格の中くらいなカントリー風のおしゃれなキッチン (エプロンフロントシンク、フラットパネル扉のキャビネット、白いキャビネット、木材カウンター、ベージュキッチンパネル、木材のキッチンパネル、シルバーの調理設備、クッションフロア、マルチカラーの床、茶色いキッチンカウンター) の写真
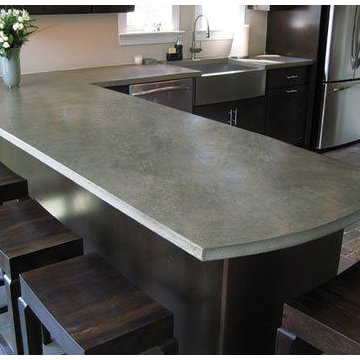
シアトルにあるお手頃価格の中くらいなコンテンポラリースタイルのおしゃれなキッチン (エプロンフロントシンク、フラットパネル扉のキャビネット、濃色木目調キャビネット、コンクリートカウンター、シルバーの調理設備、コンクリートの床、マルチカラーの床) の写真
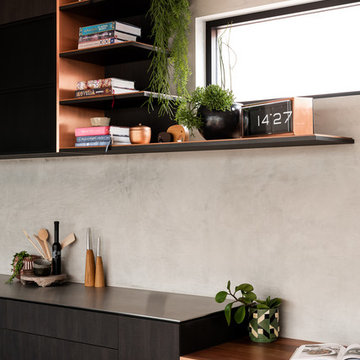
パースにある広いインダストリアルスタイルのおしゃれなキッチン (アンダーカウンターシンク、フラットパネル扉のキャビネット、濃色木目調キャビネット、コンクリートカウンター、グレーのキッチンパネル、シルバーの調理設備、レンガの床、赤い床、グレーのキッチンカウンター) の写真
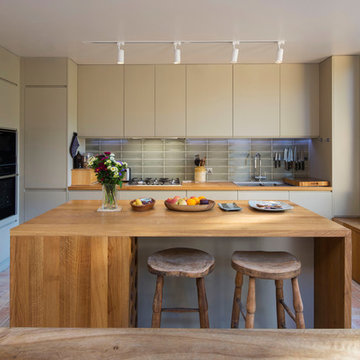
ロンドンにあるトランジショナルスタイルのおしゃれなキッチン (ダブルシンク、フラットパネル扉のキャビネット、ベージュのキャビネット、木材カウンター、グレーのキッチンパネル、ガラスタイルのキッチンパネル、黒い調理設備、レンガの床、赤い床、茶色いキッチンカウンター) の写真

ロサンゼルスにある中くらいなコンテンポラリースタイルのおしゃれなキッチン (アンダーカウンターシンク、フラットパネル扉のキャビネット、濃色木目調キャビネット、木材のキッチンパネル、シルバーの調理設備、クッションフロア、コンクリートカウンター、茶色いキッチンパネル、マルチカラーの床) の写真

In order to meet the growing requirements of a young family, DFA worked with the client to design a single storey extension that transformed the internal layout of the ground floor, providing both space and light whilst using existing features to add interest and delight. The new glazed gable provides generous light to the north elevation and the asymmetric roof allows increased ceiling height and consideration to neighbouring properties.
キッチン (フラットパネル扉のキャビネット、落し込みパネル扉のキャビネット、コンクリートカウンター、タイルカウンター、木材カウンター、レンガの床、コンクリートの床、無垢フローリング、クッションフロア、マルチカラーの床、赤い床) の写真
1