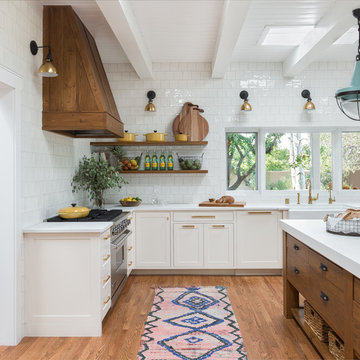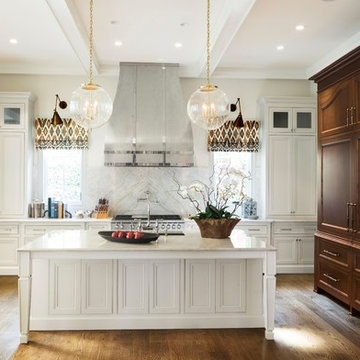キッチン (フラットパネル扉のキャビネット、落し込みパネル扉のキャビネット、コンクリートカウンター、珪岩カウンター、タイルカウンター、木材カウンター、レンガの床、無垢フローリング、スレートの床、クッションフロア) の写真
絞り込み:
資材コスト
並び替え:今日の人気順
写真 1〜20 枚目(全 22,901 枚)

他の地域にあるモダンスタイルのおしゃれなキッチン (アンダーカウンターシンク、フラットパネル扉のキャビネット、白いキャビネット、木材カウンター、白い調理設備、無垢フローリング、茶色い床、茶色いキッチンカウンター) の写真

大阪にある小さなインダストリアルスタイルのおしゃれなキッチン (グレーの床、フラットパネル扉のキャビネット、白いキャビネット、木材カウンター、白いキッチンパネル、シルバーの調理設備、無垢フローリング、茶色いキッチンカウンター) の写真

ボストンにある高級な広いトランジショナルスタイルのおしゃれなキッチン (アンダーカウンターシンク、白いキャビネット、珪岩カウンター、白いキッチンパネル、大理石のキッチンパネル、シルバーの調理設備、スレートの床、グレーの床、落し込みパネル扉のキャビネット) の写真

Die Küchenzeile beinhaltet ein großes Spülbecken und das Induktionskochfeld. Die unter den Oberschränken angebrachte Beleuchtung sorgt für genügend Licht beim Kochen. Mit einer Edelstahlleiste an der Küchenrückwand haben Sie alle nötigen Utensilien immer griffbereit.

This open floor kitchen has a mixture of Concrete Counter tops as well as Marble. The range hood is made of a custom plaster. The T&G ceiling with accents of Steel make this room cozy and elegant. The floors were 8 inch planks imported from Europe.

photo credit: Haris Kenjar
Urban Electric lighting.
Rejuvenation hardware.
honed caesarstone countertops
6x6 irregular edge ceramic tile
vintage Moroccan rug

Taj Mahal quartzite kitchen at Atlanta Homes & Lifestyles Home for the Holidays. This kitchen was designed by Niki Papadopoulos & Mark Williams,Mark Williams Design Associates. Fabrication by Atlanta Kitchens. Natural stone from Levantina Atlanta. Photography by Galina Coada. For a list of all vendors http://atlantahomesmag.com/article/sensational-style

A unique combination of materials and design details blend to form an originally rustic kitchen with a European flair. The centerpiece of the design is the over mantle hood with surrounding reclaimed beams. A La Cornue range is a fitting complementary piece. An artisan rich space, the sink is hand hammered in pewter and table island base custom fabricated in hammered iron. The pantry doors are repurposed with the grill work made from a vintage fence!
Cabinets in custom green, alder wood on island, Sub Zero integrated refrigerator, Miele Coffee maker and single wall oven, La Cornue 36” Cornue Fe range.
Photographer - Bruce Van Inwegen

Colonial Kitchen by David D. Harlan Architects
ニューヨークにあるラグジュアリーな広いトラディショナルスタイルのおしゃれなキッチン (ドロップインシンク、落し込みパネル扉のキャビネット、緑のキャビネット、木材カウンター、無垢フローリング、白いキッチンパネル、木材のキッチンパネル、シルバーの調理設備、茶色い床、茶色いキッチンカウンター) の写真
ニューヨークにあるラグジュアリーな広いトラディショナルスタイルのおしゃれなキッチン (ドロップインシンク、落し込みパネル扉のキャビネット、緑のキャビネット、木材カウンター、無垢フローリング、白いキッチンパネル、木材のキッチンパネル、シルバーの調理設備、茶色い床、茶色いキッチンカウンター) の写真

リヨンにあるコンテンポラリースタイルのおしゃれなキッチン (アンダーカウンターシンク、フラットパネル扉のキャビネット、黒いキャビネット、木材カウンター、マルチカラーのキッチンパネル、大理石のキッチンパネル、パネルと同色の調理設備、無垢フローリング、茶色い床、茶色いキッチンカウンター、表し梁) の写真

ニューオリンズにある中くらいなトラディショナルスタイルのおしゃれなキッチン (アンダーカウンターシンク、落し込みパネル扉のキャビネット、ベージュのキャビネット、珪岩カウンター、白いキッチンパネル、セラミックタイルのキッチンパネル、シルバーの調理設備、レンガの床、茶色い床、白いキッチンカウンター) の写真

This kitchen was designed with all custom cabinetry with the lower cabinets finished in Sherwin Williams Iron Ore and the upper cabinets finished in Sherwin Williams Origami. The quartzite countertops carry up the backsplash at the back. The gold faucet and fixtures add a bit of warmth to the cooler colors of the kitchen.

他の地域にあるカントリー風のおしゃれなキッチン (落し込みパネル扉のキャビネット、グレーのキャビネット、木材カウンター、無垢フローリング、茶色い床、茶色いキッチンカウンター、表し梁) の写真

他の地域にあるコンテンポラリースタイルのおしゃれなキッチン (フラットパネル扉のキャビネット、白いキャビネット、木材カウンター、パネルと同色の調理設備、無垢フローリング、茶色い床、茶色いキッチンカウンター) の写真

TEAM:
Interior Design: LDa Architecture & Interiors
Builder: Sagamore Select
Photographer: Greg Premru Photography
ボストンにある中くらいなトランジショナルスタイルのおしゃれなキッチン (エプロンフロントシンク、落し込みパネル扉のキャビネット、白いキャビネット、珪岩カウンター、白いキッチンパネル、サブウェイタイルのキッチンパネル、シルバーの調理設備、無垢フローリング、白いキッチンカウンター) の写真
ボストンにある中くらいなトランジショナルスタイルのおしゃれなキッチン (エプロンフロントシンク、落し込みパネル扉のキャビネット、白いキャビネット、珪岩カウンター、白いキッチンパネル、サブウェイタイルのキッチンパネル、シルバーの調理設備、無垢フローリング、白いキッチンカウンター) の写真

The client requested a kitchen that would not only provide a great space to cook and enjoy family meals but one that would fit in with her unique design sense. An avid collector of contemporary art, she wanted something unexpected in her 100-year-old home in both color and finishes but still providing a great layout with improved lighting, storage, and superior cooking abilities. The existing kitchen was in a closed off space trapped between the family room and the living. If you were in the kitchen, you were isolated from the rest of the house. Making the kitchen an integrated part of the home was a paramount request.
Step one, remove the wall separating the kitchen from the other rooms in the home which allowed the new kitchen to become an integrated space instead of an isolation room for the cook. Next, we relocated the pantry access which was in the family room to the kitchen integrating a poorly used recess which had become a catch all area which did not provide any usable space for storage or working area. To add valuable function in the kitchen we began by capturing unused "cubbies", adding a walk-in pantry from the kitchen, increasing the storage lost to un-needed drop ceilings and bring light and design to the space with a new large awning window, improved lighting, and combining interesting finishes and colors to reflect the artistic attitude of the client.
A bathroom located above the kitchen had been leaking into the plaster ceiling for several years. That along with knob and tube wiring, rotted beams and a brick wall from the back of the fireplace in the adjacent living room all needed to be brought to code. The walls, ceiling and floors in this 100+ year old home were completely out of level and the room’s foot print could not be increased.
The choice of a Sub-Zero wolf product is a standard in my kitchen designs. The quality of the product, its manufacturing and commitment to food preservation is the reason I specify Sub Zero Wolf. For the cook top, the integrated line of the contemporary cooktop and the signature red knobs against the navy blue of the cabinets added to the design vibe of the kitchen. The cooking performance and the large continuous grate on the cooktop makes it an obvious choice for a cook looking for a great cook top with professional results in a more streamlined profile. We selected a Sharp microwave drawer for the island, an XO wine refrigerator, Bosch dishwasher and Kitchen Aid double convection wall ovens to round out the appliance package.
A recess created by the fireplace was outfitted with a cabinet which now holds small appliances within easy reach of my very petite client. Natural maple accents were used inside all the wall cabinets and repeated on the front of the hood and for the sliding door appliance cabinet and the floating shelves. This allows a brighter interior for the painted cabinets instead of the traditional same interior as exterior finish choice. The was an amazing transformation from the old to the new.
The final touches are the honey bronze hardware from Top Knobs, Mitzi pendants from Hudson Valley Lighting group,
a fabulous faucet from Brizo. To eliminate the old freestanding bottled water cooler, we specified a matching water filter faucet.

他の地域にある中くらいなおしゃれなキッチン (フラットパネル扉のキャビネット、緑のキャビネット、木材カウンター、白いキッチンパネル、モザイクタイルのキッチンパネル、パネルと同色の調理設備、無垢フローリング、アイランドなし、茶色い床、茶色いキッチンカウンター) の写真

デンバーにある高級な中くらいなトラディショナルスタイルのおしゃれなキッチン (エプロンフロントシンク、落し込みパネル扉のキャビネット、白いキャビネット、珪岩カウンター、白いキッチンパネル、石スラブのキッチンパネル、シルバーの調理設備、無垢フローリング、茶色い床、白いキッチンカウンター) の写真

This project is here to show us all how amazing a galley kitchen can be. Art de Vivre translates to "the art of living", the knowledge of how to enjoy life. If their choice of materials is any indication, these clients really do know how to enjoy life!
This kitchen has a very "classic vintage" feel, from warm wood countertops and brass latches to the beautiful blooming wallpaper and blue cabinetry in the butler pantry.
If you have a project and are interested in talking with us about it, please give us a call or fill out our contact form at http://www.emberbrune.com/contact-us.
Follow us on social media!
www.instagram.com/emberbrune/
www.pinterest.com/emberandbrune/

A custom copper hood, hand painted terra-cotta tile backsplash, expansive windows and rich Taj Mahal quartzite counters create a sophisticated and comfortable kitchen. With a pot filler, built-in shelves for spices and plenty of dark gray cabinets for storage, a modern chef has so many tools close at-hand.
キッチン (フラットパネル扉のキャビネット、落し込みパネル扉のキャビネット、コンクリートカウンター、珪岩カウンター、タイルカウンター、木材カウンター、レンガの床、無垢フローリング、スレートの床、クッションフロア) の写真
1