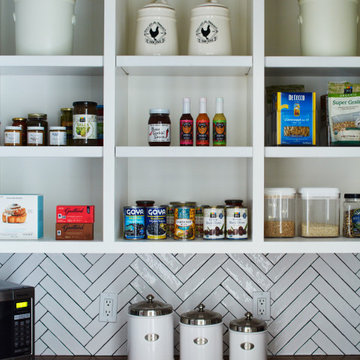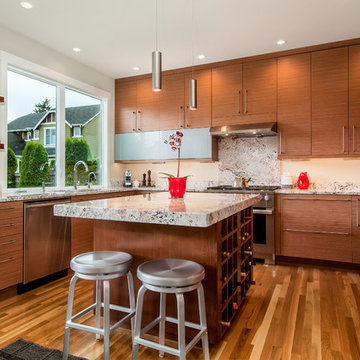キッチン (フラットパネル扉のキャビネット、落し込みパネル扉のキャビネット、コンクリートカウンター、御影石カウンター、タイルカウンター、木材カウンター、無垢フローリング、クッションフロア) の写真
絞り込み:
資材コスト
並び替え:今日の人気順
写真 1〜20 枚目(全 38,639 枚)

他の地域にあるモダンスタイルのおしゃれなキッチン (アンダーカウンターシンク、フラットパネル扉のキャビネット、白いキャビネット、木材カウンター、白い調理設備、無垢フローリング、茶色い床、茶色いキッチンカウンター) の写真

他の地域にある中くらいなモダンスタイルのおしゃれなキッチン (アンダーカウンターシンク、フラットパネル扉のキャビネット、淡色木目調キャビネット、コンクリートカウンター、パネルと同色の調理設備、無垢フローリング、茶色い床、グレーのキッチンカウンター) の写真

Kitchen Design by Cabinets by Design LLC
http://www.houzz.com/pro/cabinetsbydesigniowa

ローマにある中くらいなコンテンポラリースタイルのおしゃれなキッチン (アンダーカウンターシンク、フラットパネル扉のキャビネット、白いキャビネット、木材カウンター、グレーのキッチンパネル、モザイクタイルのキッチンパネル、パネルと同色の調理設備、無垢フローリング、ベージュの床、ベージュのキッチンカウンター) の写真

A food pantry is not left out of the design. The countertop here is waterproofed walnut with sap wood streaks, and the shelves are this neat every day.

エカテリンブルクにあるお手頃価格の中くらいなコンテンポラリースタイルのおしゃれなキッチン (アンダーカウンターシンク、フラットパネル扉のキャビネット、グレーのキャビネット、木材カウンター、茶色いキッチンパネル、木材のキッチンパネル、パネルと同色の調理設備、無垢フローリング) の写真

他の地域にあるお手頃価格の広いエクレクティックスタイルのおしゃれなキッチン (黒いキャビネット、木材カウンター、白いキッチンパネル、サブウェイタイルのキッチンパネル、茶色い床、茶色いキッチンカウンター、フラットパネル扉のキャビネット、無垢フローリング) の写真

I asked our wallpaper hanger to apply remnants of the master bathroom’s Schumacher Chiang Mai Dragon wallpaper to the backs of the kitchen cupboards, and it makes me smile every time I open them.
Photo © Bethany Nauert

Bay Head, New Jersey Transitional Kitchen designed by Stonington Cabinetry & Designs
https://www.kountrykraft.com/photo-gallery/hale-navy-kitchen-cabinets-bay-head-nj-j103256/
Photography by Chris Veith
#KountryKraft #CustomCabinetry
Cabinetry Style: Inset/No Bead
Door Design: TW10 Hyrbid
Custom Color: Custom Paint Match to Benjamin Moore Hale Navy
Job Number: J103256

La cucina realizzata sotto al soppalco è interamente laccata di colore bianco con il top in massello di rovere e penisola bianca con sgabelli.
Foto di Simone Marulli

Featured on Houzz: 'Kitchen of the Week'
Photographer: Dan Farmer
ボイシにある中くらいなコンテンポラリースタイルのおしゃれなキッチン (フラットパネル扉のキャビネット、茶色いキャビネット、御影石カウンター、白いキッチンパネル、石スラブのキッチンパネル、パネルと同色の調理設備、無垢フローリング、アンダーカウンターシンク、茶色い床、グレーのキッチンカウンター) の写真
ボイシにある中くらいなコンテンポラリースタイルのおしゃれなキッチン (フラットパネル扉のキャビネット、茶色いキャビネット、御影石カウンター、白いキッチンパネル、石スラブのキッチンパネル、パネルと同色の調理設備、無垢フローリング、アンダーカウンターシンク、茶色い床、グレーのキッチンカウンター) の写真

Liz Daly
サンフランシスコにあるお手頃価格の中くらいなトラディショナルスタイルのおしゃれなキッチン (アンダーカウンターシンク、落し込みパネル扉のキャビネット、御影石カウンター、白いキッチンパネル、ガラスタイルのキッチンパネル、シルバーの調理設備、無垢フローリング、緑のキャビネット、グレーとクリーム色) の写真
サンフランシスコにあるお手頃価格の中くらいなトラディショナルスタイルのおしゃれなキッチン (アンダーカウンターシンク、落し込みパネル扉のキャビネット、御影石カウンター、白いキッチンパネル、ガラスタイルのキッチンパネル、シルバーの調理設備、無垢フローリング、緑のキャビネット、グレーとクリーム色) の写真

Engage Photo & Video
ポートランドにあるお手頃価格の中くらいなコンテンポラリースタイルのおしゃれなキッチン (アンダーカウンターシンク、落し込みパネル扉のキャビネット、中間色木目調キャビネット、御影石カウンター、ベージュキッチンパネル、ガラスタイルのキッチンパネル、シルバーの調理設備、無垢フローリング) の写真
ポートランドにあるお手頃価格の中くらいなコンテンポラリースタイルのおしゃれなキッチン (アンダーカウンターシンク、落し込みパネル扉のキャビネット、中間色木目調キャビネット、御影石カウンター、ベージュキッチンパネル、ガラスタイルのキッチンパネル、シルバーの調理設備、無垢フローリング) の写真

Welcome to the essential refined mountain rustic home: warm, homey, and sturdy. The house’s structure is genuine heavy timber framing, skillfully constructed with mortise and tenon joinery. Distressed beams and posts have been reclaimed from old American barns to enjoy a second life as they define varied, inviting spaces. Traditional carpentry is at its best in the great room’s exquisitely crafted wood trusses. Rugged Lodge is a retreat that’s hard to return from.

A representation of true traditional kitchen design. This stunning inset kitchen remodel features a mixture of Brookhaven II and Wood-Mode 42 cabinets. A mixture of finishes was used to highlight the island and mantel hood area. The perimeter of the kitchen features a Cottage White finish on the Reston Recessed door style. Cabinets go to the ceiling and are finished off with an existing 12" room crown moulding. Upper wall cabinets have clear glass inserts and cabinet lighting to illuminate fine china. Due to the 11' high cabinets, the design of the kitchen has a detachable and easy to store ladder. Decorative toe kick valance enhances the traditional look of this elegant kitchen. Granite countertops complement the finish and door style selected.
Cabinet Innovations Copyright 2013 Don A. Hoffman

A bright and modern kitchen with all the amenities! White cabinets with glass panes and plenty of upper storage space accentuated by black "leatherized" granite countertops.
Photo Credits:
Erik Lubbock
jenerik images photography
jenerikimages.com

Kitchen Storage Pantry in Bay Area European Style Cabinetry made in our artisanal cabinet shop with a wonderful Hafele Gourmet Pantry for kitchen storage.

Open plan kitchen with an island
他の地域にあるモダンスタイルのおしゃれなキッチン (フラットパネル扉のキャビネット、茶色いキャビネット、御影石カウンター、茶色い床、グレーのキッチンカウンター、アンダーカウンターシンク、ガラスまたは窓のキッチンパネル、パネルと同色の調理設備、無垢フローリング) の写真
他の地域にあるモダンスタイルのおしゃれなキッチン (フラットパネル扉のキャビネット、茶色いキャビネット、御影石カウンター、茶色い床、グレーのキッチンカウンター、アンダーカウンターシンク、ガラスまたは窓のキッチンパネル、パネルと同色の調理設備、無垢フローリング) の写真

Warm and welcoming are just two of the words that first come to mind when you set your eyes on this stunning space. Known for its culture and art exhibitions, Whitechapel is a vibrant district in the East End of London and this property reflects just that.
If you’re a fan of The Main Company, you will know that we are passionate about rustic, reclaimed materials and this space comprises everything that we love, mixing natural textures like concrete, brick, and wood, and the end result is outstanding.
Floor to ceiling Crittal style windows create a light and airy space, allowing the homeowners to go for darker, bolder accent colours throughout the penthouse apartment. The kitchen cabinetry has a Brushed Brass Finish, complementing the surrounding exposed brick perfectly, adding a vintage feel to the space along with other features such as a classic Butler sink. The handless cupboards add a modern touch, creating a kitchen that will last for years to come. The handless cabinetry and solid oaks drawers have been topped with concrete worktops as well as a concrete splashback beneath the Elica extractor.

На небольшом пространстве удалось уместить полноценную кухню с барной стойкой. Фартук отделан терраццо
サンクトペテルブルクにある低価格の小さな北欧スタイルのおしゃれなキッチン (シングルシンク、フラットパネル扉のキャビネット、ピンクのキャビネット、木材カウンター、マルチカラーのキッチンパネル、磁器タイルのキッチンパネル、シルバーの調理設備、無垢フローリング、茶色い床、茶色いキッチンカウンター) の写真
サンクトペテルブルクにある低価格の小さな北欧スタイルのおしゃれなキッチン (シングルシンク、フラットパネル扉のキャビネット、ピンクのキャビネット、木材カウンター、マルチカラーのキッチンパネル、磁器タイルのキッチンパネル、シルバーの調理設備、無垢フローリング、茶色い床、茶色いキッチンカウンター) の写真
キッチン (フラットパネル扉のキャビネット、落し込みパネル扉のキャビネット、コンクリートカウンター、御影石カウンター、タイルカウンター、木材カウンター、無垢フローリング、クッションフロア) の写真
1