キッチン (フラットパネル扉のキャビネット、落し込みパネル扉のキャビネット、マルチカラーのキッチンカウンター、紫のキッチンカウンター、濃色無垢フローリング、ドロップインシンク) の写真
絞り込み:
資材コスト
並び替え:今日の人気順
写真 1〜20 枚目(全 97 枚)
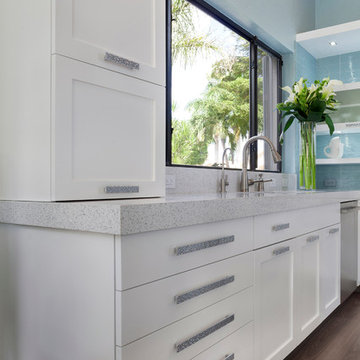
Ed Butera | ibi Designs
マイアミにある高級な広いコンテンポラリースタイルのおしゃれなキッチン (ドロップインシンク、フラットパネル扉のキャビネット、白いキャビネット、御影石カウンター、青いキッチンパネル、ガラスタイルのキッチンパネル、シルバーの調理設備、濃色無垢フローリング、アイランドなし、茶色い床、マルチカラーのキッチンカウンター) の写真
マイアミにある高級な広いコンテンポラリースタイルのおしゃれなキッチン (ドロップインシンク、フラットパネル扉のキャビネット、白いキャビネット、御影石カウンター、青いキッチンパネル、ガラスタイルのキッチンパネル、シルバーの調理設備、濃色無垢フローリング、アイランドなし、茶色い床、マルチカラーのキッチンカウンター) の写真
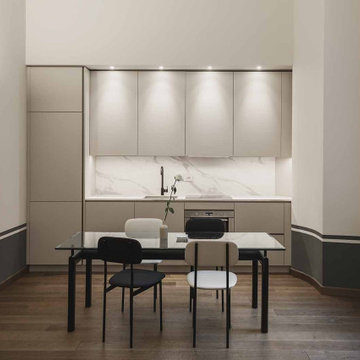
Cucina elegante con ante laccate e top in marmo.
Tavolo Cassina con sedie custom.
ミラノにあるお手頃価格の中くらいなコンテンポラリースタイルのおしゃれなキッチン (ドロップインシンク、フラットパネル扉のキャビネット、ベージュのキャビネット、大理石カウンター、マルチカラーのキッチンパネル、大理石のキッチンパネル、シルバーの調理設備、濃色無垢フローリング、アイランドなし、マルチカラーのキッチンカウンター) の写真
ミラノにあるお手頃価格の中くらいなコンテンポラリースタイルのおしゃれなキッチン (ドロップインシンク、フラットパネル扉のキャビネット、ベージュのキャビネット、大理石カウンター、マルチカラーのキッチンパネル、大理石のキッチンパネル、シルバーの調理設備、濃色無垢フローリング、アイランドなし、マルチカラーのキッチンカウンター) の写真
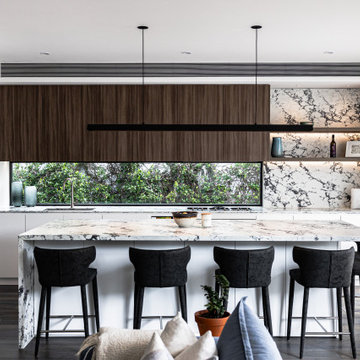
This sleek modern kitchen features NAVurban “Clifton Hill” doors, panels and floating shelves with a stunning LED aluminum extrusion. The rich flooring used to create warmth throughout the home was Colchester Smooth
/ European Oak. A butlers pantry added for the ultimate use of space.
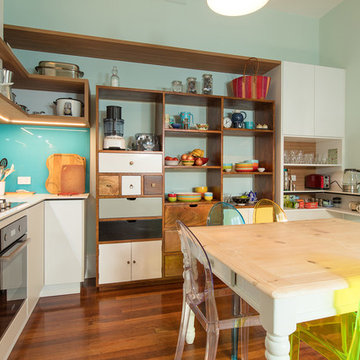
stellar visions and rob dose photography
パースにある高級な中くらいなエクレクティックスタイルのおしゃれなキッチン (ドロップインシンク、フラットパネル扉のキャビネット、ガラス板のキッチンパネル、黒い調理設備、濃色無垢フローリング、アイランドなし、茶色い床、マルチカラーのキッチンカウンター) の写真
パースにある高級な中くらいなエクレクティックスタイルのおしゃれなキッチン (ドロップインシンク、フラットパネル扉のキャビネット、ガラス板のキッチンパネル、黒い調理設備、濃色無垢フローリング、アイランドなし、茶色い床、マルチカラーのキッチンカウンター) の写真
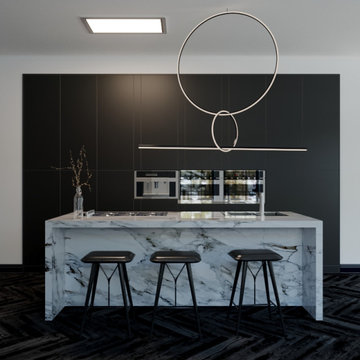
ロンドンにあるラグジュアリーな広いモダンスタイルのおしゃれなキッチン (ドロップインシンク、フラットパネル扉のキャビネット、黒いキャビネット、大理石カウンター、黒いキッチンパネル、大理石のキッチンパネル、シルバーの調理設備、濃色無垢フローリング、黒い床、マルチカラーのキッチンカウンター) の写真

On April 22, 2013, MainStreet Design Build began a 6-month construction project that ended November 1, 2013 with a beautiful 655 square foot addition off the rear of this client's home. The addition included this gorgeous custom kitchen, a large mudroom with a locker for everyone in the house, a brand new laundry room and 3rd car garage. As part of the renovation, a 2nd floor closet was also converted into a full bathroom, attached to a child’s bedroom; the formal living room and dining room were opened up to one another with custom columns that coordinated with existing columns in the family room and kitchen; and the front entry stairwell received a complete re-design.
KateBenjamin Photography
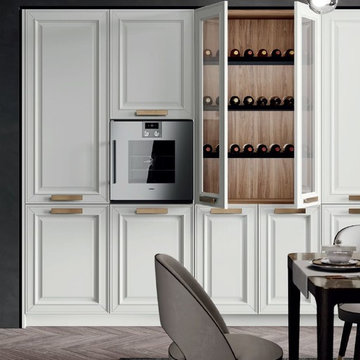
A classic design with a modern twist.
サンフランシスコにあるラグジュアリーな広いトラディショナルスタイルのおしゃれなキッチン (ドロップインシンク、落し込みパネル扉のキャビネット、白いキャビネット、クオーツストーンカウンター、パネルと同色の調理設備、濃色無垢フローリング、茶色い床、マルチカラーのキッチンカウンター) の写真
サンフランシスコにあるラグジュアリーな広いトラディショナルスタイルのおしゃれなキッチン (ドロップインシンク、落し込みパネル扉のキャビネット、白いキャビネット、クオーツストーンカウンター、パネルと同色の調理設備、濃色無垢フローリング、茶色い床、マルチカラーのキッチンカウンター) の写真
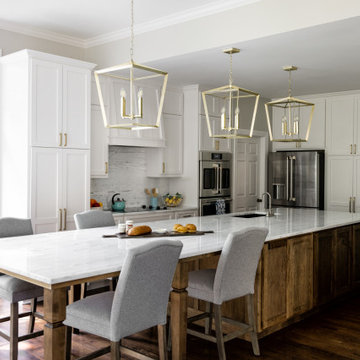
カンザスシティにあるトランジショナルスタイルのおしゃれなキッチン (ドロップインシンク、落し込みパネル扉のキャビネット、白いキャビネット、クオーツストーンカウンター、マルチカラーのキッチンパネル、クオーツストーンのキッチンパネル、シルバーの調理設備、濃色無垢フローリング、茶色い床、マルチカラーのキッチンカウンター) の写真
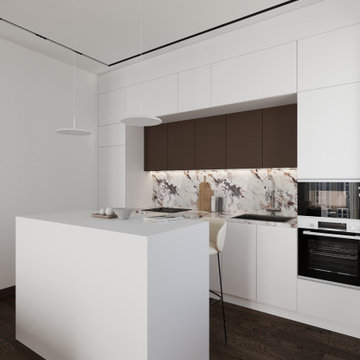
ミラノにある高級な中くらいなコンテンポラリースタイルのおしゃれなキッチン (ドロップインシンク、フラットパネル扉のキャビネット、白いキャビネット、クオーツストーンカウンター、マルチカラーのキッチンパネル、磁器タイルのキッチンパネル、黒い調理設備、濃色無垢フローリング、茶色い床、マルチカラーのキッチンカウンター) の写真
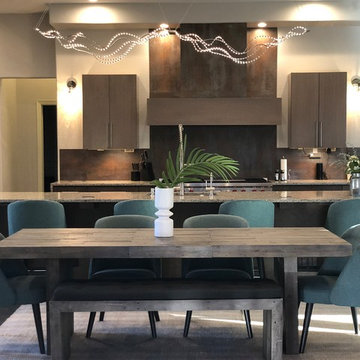
I did the design myself with the help of Lindsey Stillinger of Wedgewood Cabinets. Lights were from http://www.techlighting.com/Products/Fixtures/Linear-Suspension/Surge-Linear-Suspension. The Range, Convection Steam Oven were from Wolf. Nano Corten Artistic Tiles https://www.artistictile.com/nano-corten-copper-pnccpp18x36
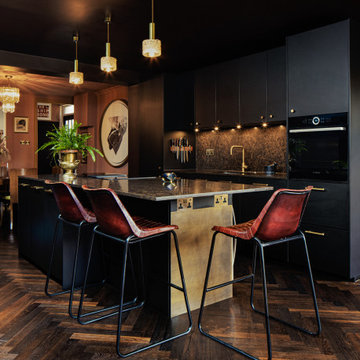
Black Cabinet kitchen with brass details and herringbone floor
ロンドンにあるお手頃価格の中くらいなエクレクティックスタイルのおしゃれなキッチン (ドロップインシンク、フラットパネル扉のキャビネット、黒いキャビネット、珪岩カウンター、マルチカラーのキッチンパネル、クオーツストーンのキッチンパネル、パネルと同色の調理設備、濃色無垢フローリング、茶色い床、マルチカラーのキッチンカウンター) の写真
ロンドンにあるお手頃価格の中くらいなエクレクティックスタイルのおしゃれなキッチン (ドロップインシンク、フラットパネル扉のキャビネット、黒いキャビネット、珪岩カウンター、マルチカラーのキッチンパネル、クオーツストーンのキッチンパネル、パネルと同色の調理設備、濃色無垢フローリング、茶色い床、マルチカラーのキッチンカウンター) の写真
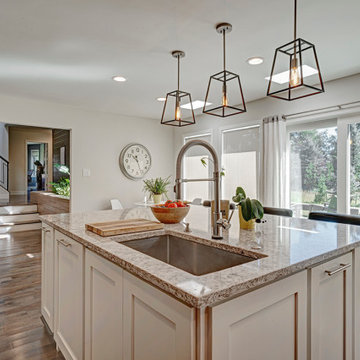
This beautiful home in Boulder, Colorado got a full two-story remodel. Their remodel included a new kitchen and dining area, living room, entry way, staircase, lofted area, bedroom, bathroom and office. Check out this client's new beautiful home
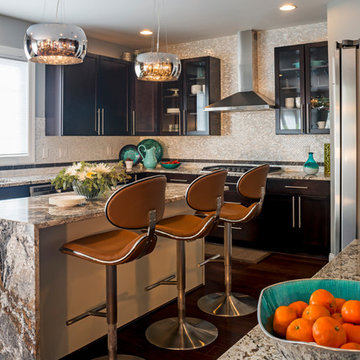
To personalize the kitchen, the client upgraded finishes beyond what was offered by the builder in this new build; here you see two different granites for the waterfall island and surrounding kitchen counter as well as shimmery ceramic tile for the backsplash.
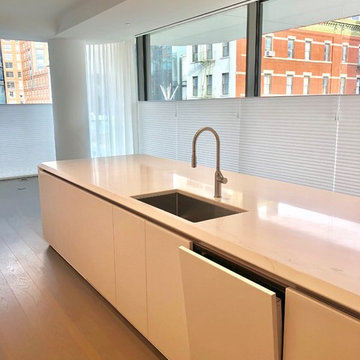
Hunter Douglas Duette honeycomb top down bottom up shades
Carole fabrics pinch pleat stationary side panels.
ニューヨークにある中くらいなモダンスタイルのおしゃれなキッチン (ドロップインシンク、フラットパネル扉のキャビネット、白いキャビネット、大理石カウンター、白いキッチンパネル、セラミックタイルのキッチンパネル、白い調理設備、濃色無垢フローリング、マルチカラーのキッチンカウンター) の写真
ニューヨークにある中くらいなモダンスタイルのおしゃれなキッチン (ドロップインシンク、フラットパネル扉のキャビネット、白いキャビネット、大理石カウンター、白いキッチンパネル、セラミックタイルのキッチンパネル、白い調理設備、濃色無垢フローリング、マルチカラーのキッチンカウンター) の写真
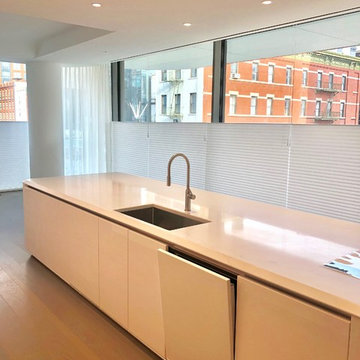
Hunter Douglas Duette honeycomb top down bottom up shades
Carole fabrics pinch pleat stationary side panels.
ニューヨークにある中くらいなモダンスタイルのおしゃれなキッチン (ドロップインシンク、フラットパネル扉のキャビネット、白いキャビネット、大理石カウンター、白いキッチンパネル、セラミックタイルのキッチンパネル、白い調理設備、濃色無垢フローリング、マルチカラーのキッチンカウンター) の写真
ニューヨークにある中くらいなモダンスタイルのおしゃれなキッチン (ドロップインシンク、フラットパネル扉のキャビネット、白いキャビネット、大理石カウンター、白いキッチンパネル、セラミックタイルのキッチンパネル、白い調理設備、濃色無垢フローリング、マルチカラーのキッチンカウンター) の写真
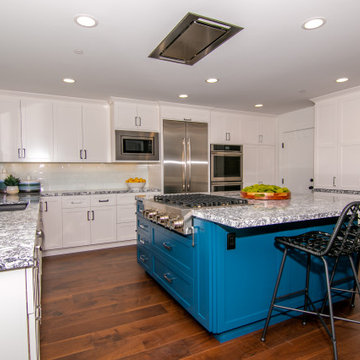
This Clairemont, San Diego home was once a small, cramped floorplan on a lot with huge potential. Situated on a canyon with gorgeous Mission Bay views, our team took this home down to the studs and built up. Designed to be an open concept ideal for indoor and outdoor entertaining, it was important to this client to maximize space and create a welcoming flow to the home. The large living room is situated toward the back of the home and a large La Cantina door system opens up the rear wall bringing the outdoors in. Outside transformed into the ultimate entertaining space with an outdoor kitchen, pool, and large deck to take advantage of the stunning sunsets year-round. The kitchen is functional and fun, featuring a pop of color with the teal kitchen island and plenty of counter space to gather. The first level master bathroom was updated to a bright and modern aesthetic with a huge walk-in shower that featured a custom-designed bench, matte black framing and fixtures, and subtle grey cabinets. Upstairs, bathrooms were done in white and marble, with a large walk-in closet in the second master suite.
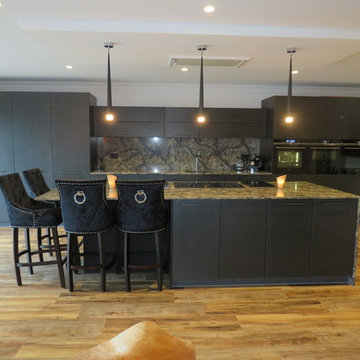
Schmidt Kitchens
エセックスにある高級な広いコンテンポラリースタイルのおしゃれなキッチン (ドロップインシンク、フラットパネル扉のキャビネット、黒いキャビネット、珪岩カウンター、マルチカラーのキッチンパネル、黒い調理設備、濃色無垢フローリング、茶色い床、マルチカラーのキッチンカウンター) の写真
エセックスにある高級な広いコンテンポラリースタイルのおしゃれなキッチン (ドロップインシンク、フラットパネル扉のキャビネット、黒いキャビネット、珪岩カウンター、マルチカラーのキッチンパネル、黒い調理設備、濃色無垢フローリング、茶色い床、マルチカラーのキッチンカウンター) の写真
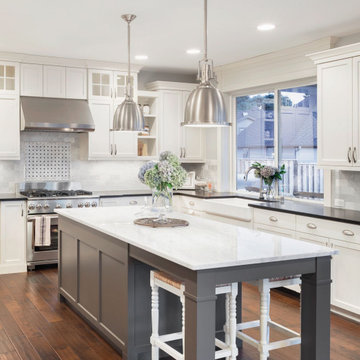
We provide a wide range of designs and colors for cabinets, fixtures, tiles, and appliances from which you can opt for one best suited for your vision and budget. Our team uses the space available optimally choosing the best layout for your cabinets and appliances. We will upgrade your cabinets to enhance your storage capacity and function. We provide several flooring options for you to select from, whether it is stone, tiles, or hardwood. You will be spoiled with choices for countertop designs that include granite, natural stone, and other materials that suit your preferences. We will ensure that each corner of your kitchen space is well-ventilated and receives sufficient lighting. We will even install skylights to provide you with natural sunlight to help reduce your electricity bills as well as install appliances and devices that are energy-efficient and use the latest technology available.
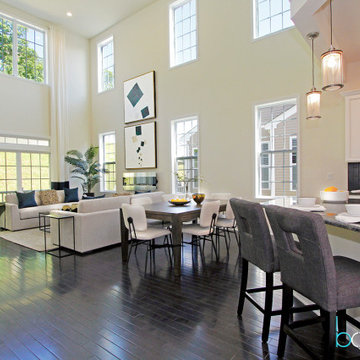
Model home staging for a community in New York. Dark furniture and accessories were used to match the dark wood floors and create a sophisticated, elevated look.
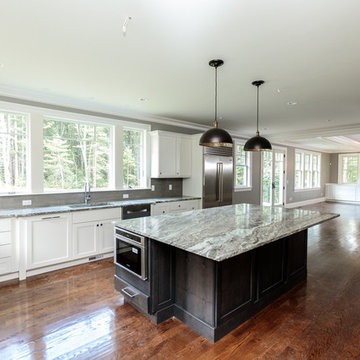
http://101concordrd.com
NEW CONSTRUCTION, SHINGLE STYLE WITH COUNTRY CHIC
$2,495,000
This newly constructed, timeless 5-bedroom home exudes master craftsmanship, ample windows and fine details. It is luxurious in scale with a superb layout designed for grand entertaining, and is sited in a peaceful, country setting.
キッチン (フラットパネル扉のキャビネット、落し込みパネル扉のキャビネット、マルチカラーのキッチンカウンター、紫のキッチンカウンター、濃色無垢フローリング、ドロップインシンク) の写真
1