キッチン (フラットパネル扉のキャビネット、落し込みパネル扉のキャビネット、青いキッチンカウンター、グレーのキッチンカウンター、コンクリートカウンター、タイルカウンター、木材カウンター、セラミックタイルの床、無垢フローリング、トラバーチンの床、クッションフロア) の写真
絞り込み:
資材コスト
並び替え:今日の人気順
写真 1〜20 枚目(全 588 枚)
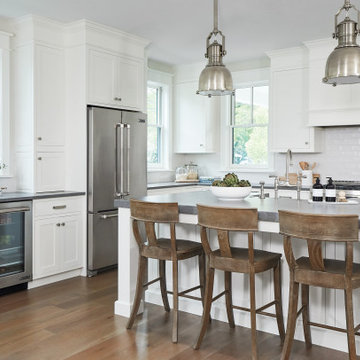
グランドラピッズにあるお手頃価格の中くらいなカントリー風のおしゃれなキッチン (エプロンフロントシンク、落し込みパネル扉のキャビネット、白いキャビネット、コンクリートカウンター、白いキッチンパネル、サブウェイタイルのキッチンパネル、シルバーの調理設備、無垢フローリング、グレーのキッチンカウンター) の写真

This open floor kitchen has a mixture of Concrete Counter tops as well as Marble. The range hood is made of a custom plaster. The T&G ceiling with accents of Steel make this room cozy and elegant. The floors were 8 inch planks imported from Europe.

ミラノにあるモダンスタイルのおしゃれなキッチン (フラットパネル扉のキャビネット、黒いキャビネット、木材カウンター、黒いキッチンパネル、黒い調理設備、無垢フローリング、茶色い床、一体型シンク、アイランドなし、グレーのキッチンカウンター) の写真
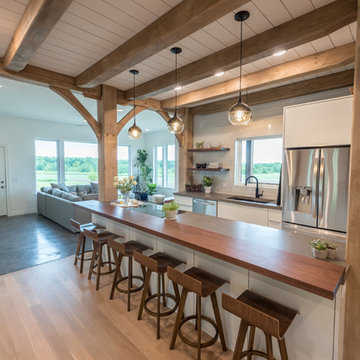
ミネアポリスにある中くらいなカントリー風のおしゃれなキッチン (アンダーカウンターシンク、フラットパネル扉のキャビネット、白いキャビネット、コンクリートカウンター、白いキッチンパネル、サブウェイタイルのキッチンパネル、シルバーの調理設備、無垢フローリング、茶色い床、グレーのキッチンカウンター) の写真

Italian farmhouse custom kitchen complete with hand carved wood details, flush marble island and quartz counter surfaces, faux finish cabinetry, clay ceiling and wall details, wolf, subzero and Miele appliances and custom light fixtures.

Detail: the ceramic countertop in concrete-effect features a lovely (and highly durable!) satin finish.
ベルリンにある高級な中くらいなコンテンポラリースタイルのおしゃれなキッチン (ドロップインシンク、フラットパネル扉のキャビネット、白いキャビネット、タイルカウンター、赤いキッチンパネル、黒い調理設備、無垢フローリング、グレーのキッチンカウンター) の写真
ベルリンにある高級な中くらいなコンテンポラリースタイルのおしゃれなキッチン (ドロップインシンク、フラットパネル扉のキャビネット、白いキャビネット、タイルカウンター、赤いキッチンパネル、黒い調理設備、無垢フローリング、グレーのキッチンカウンター) の写真

Custom designed kitchen with vaulted timber frame ceiling and concrete counter tops. Wood grained ceramic tile floors, hammered copper sink, and integrated chopping block.

Double Glazed - Sliding Window, Bifold Door & Specialist Windows with ColorBond™ Monument Frame and Black Hardware
メルボルンにあるモダンスタイルのおしゃれなキッチン (アンダーカウンターシンク、フラットパネル扉のキャビネット、濃色木目調キャビネット、コンクリートカウンター、ガラスまたは窓のキッチンパネル、パネルと同色の調理設備、無垢フローリング、ベージュの床、グレーのキッチンカウンター) の写真
メルボルンにあるモダンスタイルのおしゃれなキッチン (アンダーカウンターシンク、フラットパネル扉のキャビネット、濃色木目調キャビネット、コンクリートカウンター、ガラスまたは窓のキッチンパネル、パネルと同色の調理設備、無垢フローリング、ベージュの床、グレーのキッチンカウンター) の写真
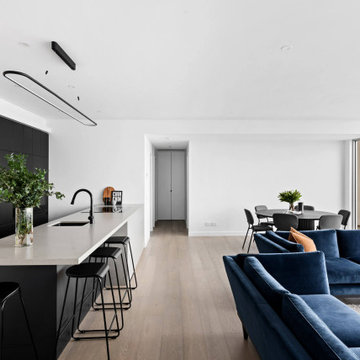
Sleek. Monochrome. Industrial inspired.
メルボルンにある高級な中くらいなコンテンポラリースタイルのおしゃれなキッチン (アンダーカウンターシンク、フラットパネル扉のキャビネット、黒いキャビネット、コンクリートカウンター、黒い調理設備、無垢フローリング、茶色い床、グレーのキッチンカウンター) の写真
メルボルンにある高級な中くらいなコンテンポラリースタイルのおしゃれなキッチン (アンダーカウンターシンク、フラットパネル扉のキャビネット、黒いキャビネット、コンクリートカウンター、黒い調理設備、無垢フローリング、茶色い床、グレーのキッチンカウンター) の写真

ミルウォーキーにあるモダンスタイルのおしゃれなキッチン (淡色木目調キャビネット、コンクリートカウンター、アンダーカウンターシンク、フラットパネル扉のキャビネット、パネルと同色の調理設備、無垢フローリング、茶色い床、グレーのキッチンカウンター) の写真

This renovation in Hitchin features Next125, the renowned German range, which is a perfect choice for a contemporary look that is stylish and sleek and built to the highest standards.
We love how the run of tall cabinets in a Walnut Veneer compliment the Indigo Blue Lacquer and mirrors the wide planked Solid Walnut breakfast bar. The Walnut reflects other pieces of furniture in the wider living space and brings the whole look together.
The integrated Neff appliances gives a smart, uncluttered finish and the Caesarstone Raw Concrete worktops are tactile and functional and provide a lovely contrast to the Walnut. Once again we are pleased to be able to include a Quooker Flex tap in Stainless Steel.
This is a fantastic living space for the whole family and we were delighted to work with them to achieve a look that works across both the kitchen and living areas.
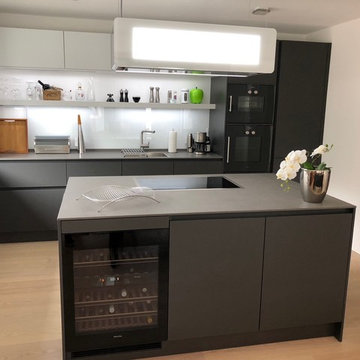
Marc Nosthoff-Horstmann
他の地域にある高級な中くらいなコンテンポラリースタイルのおしゃれなキッチン (シングルシンク、フラットパネル扉のキャビネット、グレーのキャビネット、コンクリートカウンター、白いキッチンパネル、ガラス板のキッチンパネル、黒い調理設備、無垢フローリング、茶色い床、グレーのキッチンカウンター) の写真
他の地域にある高級な中くらいなコンテンポラリースタイルのおしゃれなキッチン (シングルシンク、フラットパネル扉のキャビネット、グレーのキャビネット、コンクリートカウンター、白いキッチンパネル、ガラス板のキッチンパネル、黒い調理設備、無垢フローリング、茶色い床、グレーのキッチンカウンター) の写真
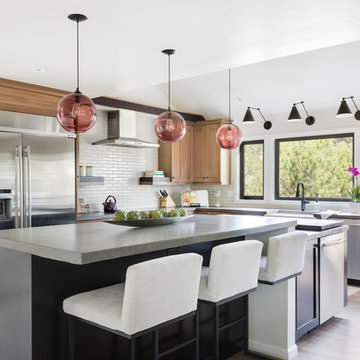
Meagan Larsen
フェニックスにあるコンテンポラリースタイルのおしゃれなキッチン (エプロンフロントシンク、落し込みパネル扉のキャビネット、中間色木目調キャビネット、コンクリートカウンター、白いキッチンパネル、サブウェイタイルのキッチンパネル、シルバーの調理設備、無垢フローリング、茶色い床、グレーのキッチンカウンター) の写真
フェニックスにあるコンテンポラリースタイルのおしゃれなキッチン (エプロンフロントシンク、落し込みパネル扉のキャビネット、中間色木目調キャビネット、コンクリートカウンター、白いキッチンパネル、サブウェイタイルのキッチンパネル、シルバーの調理設備、無垢フローリング、茶色い床、グレーのキッチンカウンター) の写真

他の地域にある中くらいなモダンスタイルのおしゃれなキッチン (アンダーカウンターシンク、フラットパネル扉のキャビネット、淡色木目調キャビネット、コンクリートカウンター、パネルと同色の調理設備、無垢フローリング、茶色い床、グレーのキッチンカウンター) の写真

Kitchen
ニューヨークにある高級な中くらいなコンテンポラリースタイルのおしゃれなキッチン (ドロップインシンク、フラットパネル扉のキャビネット、白いキャビネット、グレーのキッチンパネル、黒い調理設備、無垢フローリング、グレーのキッチンカウンター、コンクリートカウンター、セメントタイルのキッチンパネル、茶色い床) の写真
ニューヨークにある高級な中くらいなコンテンポラリースタイルのおしゃれなキッチン (ドロップインシンク、フラットパネル扉のキャビネット、白いキャビネット、グレーのキッチンパネル、黒い調理設備、無垢フローリング、グレーのキッチンカウンター、コンクリートカウンター、セメントタイルのキッチンパネル、茶色い床) の写真

Diese Küche passt optimal zum Kunden. Er ist Jäger, sitzt gern auf dem Hochsitz, genießt den Weitblick und liebt Blockhütten.
In seinem neu gebauten Haus braucht es aber auch die nötige Portion Style. Deshalb haben wir die Küche ohne wuchtige Hängeschränke geplant. Der Weitblick durch die großen Fenster ist dadurch herrlich frei.
Die angeräucherte Eiche mit ihrer markanten Struktur wirkt freilich dunkler – aber gerade das ist es, was gewünscht wird. Dafür ist die Betonarbeitsplatte schlicht und hell. Unterteilt wird sie mit einer über 4 Meter langen Massivholzbohle aus einem Stück. Perfekt abgelagertes Holz musste es also sein, damit das Material nicht schwindet oder wirft.
Ach, und weil die Küche in den Eingangsbereich zur Garderobe hineinwächst beherbergt sie gleichzeitig auch Schuhe – wer hätte gedacht, dass eine Küche so vielseitig sein kann.

Photo credit: arch. Francesca venini
他の地域にある高級な広いモダンスタイルのおしゃれなキッチン (ドロップインシンク、フラットパネル扉のキャビネット、白いキャビネット、タイルカウンター、グレーのキッチンパネル、磁器タイルのキッチンパネル、シルバーの調理設備、セラミックタイルの床、アイランドなし、茶色い床、グレーのキッチンカウンター) の写真
他の地域にある高級な広いモダンスタイルのおしゃれなキッチン (ドロップインシンク、フラットパネル扉のキャビネット、白いキャビネット、タイルカウンター、グレーのキッチンパネル、磁器タイルのキッチンパネル、シルバーの調理設備、セラミックタイルの床、アイランドなし、茶色い床、グレーのキッチンカウンター) の写真
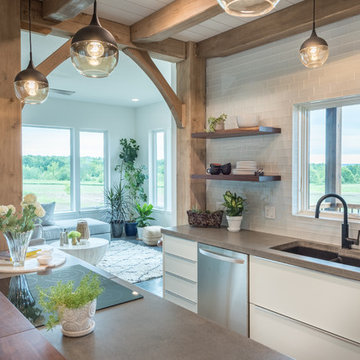
ミネアポリスにある中くらいなカントリー風のおしゃれなキッチン (アンダーカウンターシンク、フラットパネル扉のキャビネット、白いキャビネット、コンクリートカウンター、白いキッチンパネル、サブウェイタイルのキッチンパネル、シルバーの調理設備、無垢フローリング、茶色い床、グレーのキッチンカウンター) の写真
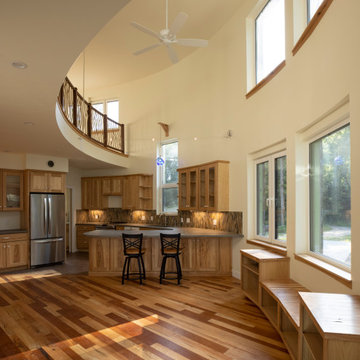
View from living room towards kitchen, open plan. Cabinet faces and hardwood flooring made from recycling felled trees for the project. Custom curved balcony railing with nature themes. Custom tile backsplash with nautical and nature themes. Net Zero home. Passive House philosophy. Connection to nature and sunlight. Views to trees and lake.
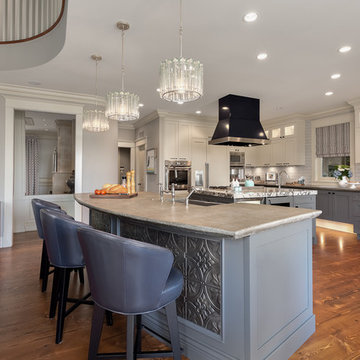
Beyond Beige Interior Design | www.beyondbeige.com | Ph: 604-876-3800 | Photography By Provoke Studios | Furniture Purchased From The Living Lab Furniture Co
キッチン (フラットパネル扉のキャビネット、落し込みパネル扉のキャビネット、青いキッチンカウンター、グレーのキッチンカウンター、コンクリートカウンター、タイルカウンター、木材カウンター、セラミックタイルの床、無垢フローリング、トラバーチンの床、クッションフロア) の写真
1