巨大なキッチン (フラットパネル扉のキャビネット、レイズドパネル扉のキャビネット、白い床) の写真
絞り込み:
資材コスト
並び替え:今日の人気順
写真 1〜20 枚目(全 817 枚)
1/5

Stunning kitchen after an addition to existing home brought all the conveniences and beauty these clients were desiring. The island is 14ft long x 5 feet and is accented with Blue Agate stone that was also under-lit to subtly define the dining area of the island.

A modern take on the "open concept" Gourmet Kitchen and Family Room. Walls of glass drench these spaces in natural light, while porcelain tile flooring and contemporary chandeliers tie the space together.

As part of an extension to a 1930’s family house in North-West London, Vogue Kitchens was briefed to create a stylish understated handleless contemporary kitchen, yet with a plethora of clever internal storage options to keep it completely clutter-free. The extended area to the back of the property has an internal semi-partition wall part separates the kitchen and living space, while there is an open walk-through to either room. An entire wall of panel doors lead to the garden from both rooms and can be opened fully on either side to bring the outdoors in.
The kitchen also features subtle adjustable LED spotlights in the ceiling to provide bright light, while further LED strip lighting was installed above the cabinetry to be a feature at night, and when entertaining.
For colour, the clients were keen for the kitchen to have a monochrome effect for the kitchen, to complement the grey tones used for their living and dining space. They wanted the cabinetry and the worktops to be in a very flat matt finish, and a special matt lacquer from Leicht was used to create this effect. Leicht Carbon Grey was used for the tall cabinetry, while a much paler Merino colourway was used for contrast on the long kitchen island. For all
surfaces, a quartz composite Unistone worktop was featured in Bianco colourway, which was also used for the end panels. Specially designed to the clients’ requirements, one end of the
kitchen island features a cut out recess to accommodate a Leicht bespoke small square freestanding table with a top in Oak Smoke Silver laminate together with clients’own seating
for informal dining. Directly above is pendant lighting by Tom Dixon, which features three non-uniform pendants to break up the linear conformity of the room.
Installed within the facing side of the island is a Caple two-zone undercounter wine cabinet and centrally situated within the worksurface is a Siemens 60cm induction hob alongside a 30cm domino gas wok to accommodate all surface cooking requirements. Directly above is a
90cm fully integrated ceiling extractor by Falmec. Housed within the tall cabinetry are two 60cm Siemens multifunction ovens which are installed one above the other and also enclosed behind cabinetry doors are a Liebherr larder fridge and tall freezer.
To contrast with all the matt cabinetry in the room, and to draw the eye, a granite splashback in Cosmic Black Leather was installed behind the wet area, which faces the internal aspect of the kitchen island. The wet area also comprises cabinetry for utilities and a Siemens 60cm integrated dishwasher, while within the the worksurface is a Blanco undermount sink and Quooker Flex 3-in-1 Boiling Water Tap.
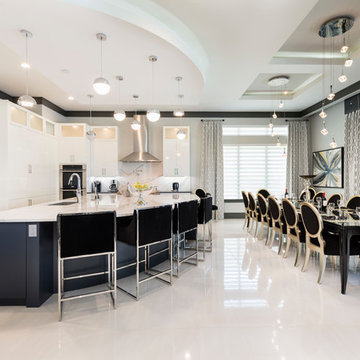
オーランドにあるラグジュアリーな巨大なモダンスタイルのおしゃれなキッチン (ダブルシンク、フラットパネル扉のキャビネット、白いキャビネット、御影石カウンター、マルチカラーのキッチンパネル、石スラブのキッチンパネル、シルバーの調理設備、磁器タイルの床、白い床) の写真

McGinnis Leathers
アトランタにあるラグジュアリーな巨大なモダンスタイルのおしゃれなキッチン (アンダーカウンターシンク、濃色木目調キャビネット、クオーツストーンカウンター、シルバーの調理設備、磁器タイルの床、フラットパネル扉のキャビネット、グレーのキッチンパネル、ボーダータイルのキッチンパネル、白い床) の写真
アトランタにあるラグジュアリーな巨大なモダンスタイルのおしゃれなキッチン (アンダーカウンターシンク、濃色木目調キャビネット、クオーツストーンカウンター、シルバーの調理設備、磁器タイルの床、フラットパネル扉のキャビネット、グレーのキッチンパネル、ボーダータイルのキッチンパネル、白い床) の写真

White Shaker Country Farmhouse Kitchen with Professional Appliances. Cabinets are Plain & Fancy Inset, Countertop is Corian Quartz, Backsplash is a ceramic elongated hex, Lighting from Houzz, Cabinet Hardware is custom from Colonial Bronze, Faucet from Waterstone and Appliances are Wolf and Sub-Zero
Photos by: Danielle Stevenson

Rutgers Construction
Aspen, CO 81611
デンバーにあるラグジュアリーな巨大なモダンスタイルのおしゃれなキッチン (アンダーカウンターシンク、フラットパネル扉のキャビネット、黒いキャビネット、コンクリートカウンター、グレーのキッチンパネル、ガラス板のキッチンパネル、シルバーの調理設備、淡色無垢フローリング、白い床、黒いキッチンカウンター) の写真
デンバーにあるラグジュアリーな巨大なモダンスタイルのおしゃれなキッチン (アンダーカウンターシンク、フラットパネル扉のキャビネット、黒いキャビネット、コンクリートカウンター、グレーのキッチンパネル、ガラス板のキッチンパネル、シルバーの調理設備、淡色無垢フローリング、白い床、黒いキッチンカウンター) の写真

A series of porthole openings are created, starting in the bar area and following through to the dining area, to evoke an open airy feeling that is both functional and metaphoric in reflecting back on the real portholes it mirrors.

Detail of opening from kitchen to pantry and islands
ダラスにあるラグジュアリーな巨大なトランジショナルスタイルのおしゃれなマルチアイランドキッチン (アンダーカウンターシンク、フラットパネル扉のキャビネット、グレーのキャビネット、白いキッチンパネル、大理石のキッチンパネル、パネルと同色の調理設備、大理石の床、白い床、白いキッチンカウンター) の写真
ダラスにあるラグジュアリーな巨大なトランジショナルスタイルのおしゃれなマルチアイランドキッチン (アンダーカウンターシンク、フラットパネル扉のキャビネット、グレーのキャビネット、白いキッチンパネル、大理石のキッチンパネル、パネルと同色の調理設備、大理石の床、白い床、白いキッチンカウンター) の写真
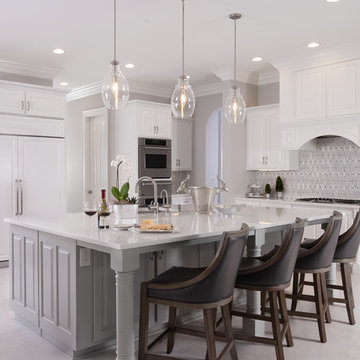
Scott Johnson
アトランタにある高級な巨大なトラディショナルスタイルのおしゃれなアイランドキッチン (レイズドパネル扉のキャビネット、白いキャビネット、白い床、白いキッチンカウンター、マルチカラーのキッチンパネル、パネルと同色の調理設備、大理石カウンター、大理石のキッチンパネル) の写真
アトランタにある高級な巨大なトラディショナルスタイルのおしゃれなアイランドキッチン (レイズドパネル扉のキャビネット、白いキャビネット、白い床、白いキッチンカウンター、マルチカラーのキッチンパネル、パネルと同色の調理設備、大理石カウンター、大理石のキッチンパネル) の写真

Open Concept Modern Kitchen, Featuring Double Islands with waterfall Porcelain slabs, Custom Italian Handmade cabinetry featuring seamless Miele and Wolf Appliances, Paneled Refrigerator / Freezer, Open Walnut Cabinetry as well as Walnut Upper Cabinets and Glass Cabinet Doors Lining Up The top row of cabinets.

Los Tilos Hollywood Hills luxury home indoor outdoor kitchen & garden patio dining area. Photo by William MacCollum.
ロサンゼルスにある巨大なモダンスタイルのおしゃれなキッチン (フラットパネル扉のキャビネット、茶色いキャビネット、磁器タイルの床、白い床、白いキッチンカウンター、折り上げ天井) の写真
ロサンゼルスにある巨大なモダンスタイルのおしゃれなキッチン (フラットパネル扉のキャビネット、茶色いキャビネット、磁器タイルの床、白い床、白いキッチンカウンター、折り上げ天井) の写真

This top-floor loft space hadn't changed since the original development in the 1980's. We completely transformed the space adding a European SieMatic kitchen with an eye-popping glass backsplash, Scandinavian-style wide-plank flooring, a new master bath and custom closets. Now, it's a contemporary space befitting this new vital and booming Boston neighborhood.
Eric Roth Photography
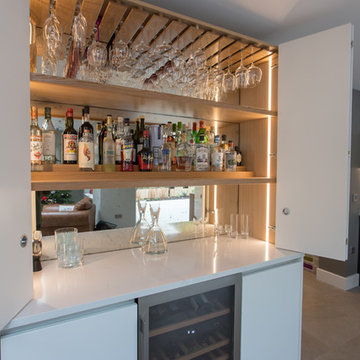
This contemporary, super-smart kitchen in Old Welwyn is part of a new extension that was designed with the open space of the garden in mind.
The understated, bespoke kitchen design (from our Handmade in Hitchin range) means the focus is on the outdoors when the sliding doors are open or through the expanse of glass in the colder months. Keeping it contemporary, the handleless cabinets have been hand painted in F&B’s All White and Little Greene’s Dock Blue. Providing a warm, tactile contrast is the Wide Planked Oak 60mm Breakfast Bar which extends from the kitchen island, down to the floor and provides seating on both sides.
Deep drawers and large cabinets provide ample storage and easy accessibility whilst the floating, oak shelves are perfect for displaying cookery books and artefacts.
Integrated Miele appliances ensure the sleek, uncluttered finish is maintained with the induction hob & downdraft extractor inset unobtrusively on the Silestone Eternal Calacatta Gold Quartz worktop. And, in turn, this popular durable worktop perfectly partners the (wow factor) splashback in Hand Silvered Antiqued Mirror.
A real feature of this family kitchen is the bespoke extra-large pantry which was commissioned as a drinks cabinet with integrated wine cooler. Serving both functional and visual purposes it’s designed using the same flat slab doors as the kitchen cabinets but with bi-fold opening and flush handles. However, it’s the inside where the magic lies - integrated lighting, the same Silestone Eternal Calacatta Gold Quartz worktop, solid oak wine glass holders and antiqued mirror glass - It’s these details that make it a thing of beauty!

オースティンにあるラグジュアリーな巨大なトランジショナルスタイルのおしゃれなキッチン (アンダーカウンターシンク、レイズドパネル扉のキャビネット、黒いキャビネット、クオーツストーンカウンター、グレーのキッチンパネル、モザイクタイルのキッチンパネル、パネルと同色の調理設備、大理石の床、白い床、白いキッチンカウンター、表し梁) の写真

A modern kitchen which still feels homely. We chose an inframe kitchen but with a flat door. As it's a bespoke, traditional style of kitchen but the flat door and long bar handles give it a streamlined and contemporary feel.
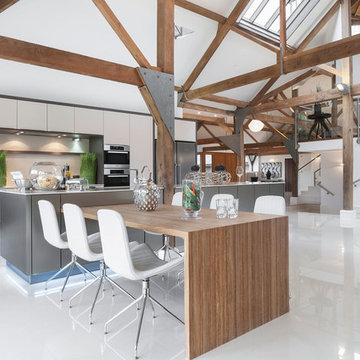
Open plan kitchen area of a luxury listed barn in Cookham, Berkshire. Photographed for the developer by Jonathan Little Photography
ハンプシャーにあるラグジュアリーな巨大なインダストリアルスタイルのおしゃれなキッチン (フラットパネル扉のキャビネット、白いキャビネット、人工大理石カウンター、白いキッチンパネル、白い床、シルバーの調理設備) の写真
ハンプシャーにあるラグジュアリーな巨大なインダストリアルスタイルのおしゃれなキッチン (フラットパネル扉のキャビネット、白いキャビネット、人工大理石カウンター、白いキッチンパネル、白い床、シルバーの調理設備) の写真
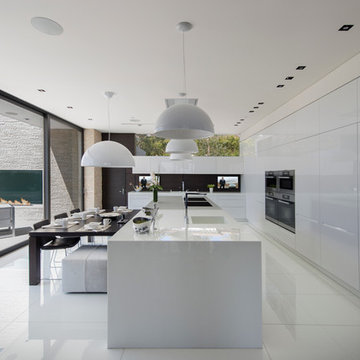
Laurel Way Beverly Hills modern luxury open plan kitchen
ロサンゼルスにある巨大なモダンスタイルのおしゃれなキッチン (フラットパネル扉のキャビネット、白いキャビネット、シルバーの調理設備、白い床、白いキッチンカウンター、折り上げ天井) の写真
ロサンゼルスにある巨大なモダンスタイルのおしゃれなキッチン (フラットパネル扉のキャビネット、白いキャビネット、シルバーの調理設備、白い床、白いキッチンカウンター、折り上げ天井) の写真

ロンドンにあるラグジュアリーな巨大なモダンスタイルのおしゃれなキッチン (ドロップインシンク、フラットパネル扉のキャビネット、白いキャビネット、ステンレスカウンター、メタリックのキッチンパネル、ミラータイルのキッチンパネル、シルバーの調理設備、淡色無垢フローリング、白い床、グレーのキッチンカウンター) の写真
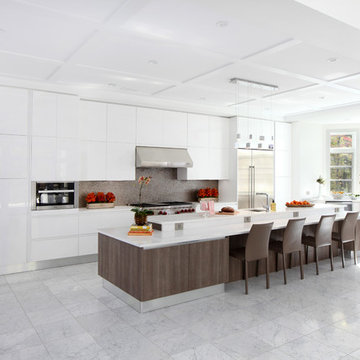
Our Princeton Architects designed this open concept kitchen featuring a 15 foot multi-level island, European flat paneled white modern cabinetry, and state of the art appliances. The coffered ceiling, bay window and tin backsplash add depth and character to this expansive kitchen.
巨大なキッチン (フラットパネル扉のキャビネット、レイズドパネル扉のキャビネット、白い床) の写真
1