キッチン (フラットパネル扉のキャビネット、レイズドパネル扉のキャビネット、グレーとブラウン、茶色い床) の写真
絞り込み:
資材コスト
並び替え:今日の人気順
写真 1〜20 枚目(全 95 枚)
1/5
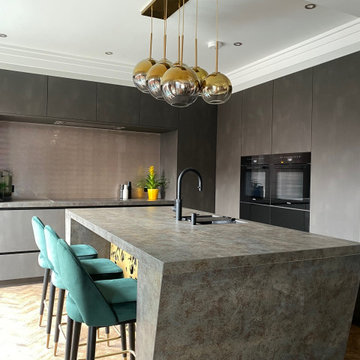
This contemporary Luxury German Eggersmann kitchen is packed with attention to detail Orac covings frame the ceiling and Luxury brass pendants lights add a warm glow, amazing multi coloured wallpaper bring the fun aspect and the herringbone floor the character

サンフランシスコにあるミッドセンチュリースタイルのおしゃれなキッチン (一体型シンク、フラットパネル扉のキャビネット、淡色木目調キャビネット、ステンレスカウンター、青いキッチンパネル、ガラス板のキッチンパネル、シルバーの調理設備、グレーのキッチンカウンター、グレーとブラウン、無垢フローリング、茶色い床) の写真

モスクワにある高級な中くらいなインダストリアルスタイルのおしゃれなキッチン (ダブルシンク、フラットパネル扉のキャビネット、黒いキャビネット、クオーツストーンカウンター、黒いキッチンパネル、クオーツストーンのキッチンパネル、パネルと同色の調理設備、黒いキッチンカウンター、表し梁、無垢フローリング、茶色い床、グレーとブラウン) の写真

他の地域にある高級な小さなラスティックスタイルのおしゃれなキッチン (ダブルシンク、レイズドパネル扉のキャビネット、中間色木目調キャビネット、御影石カウンター、メタリックのキッチンパネル、セラミックタイルのキッチンパネル、シルバーの調理設備、無垢フローリング、アイランドなし、茶色い床、グレーのキッチンカウンター、表し梁、グレーとブラウン) の写真
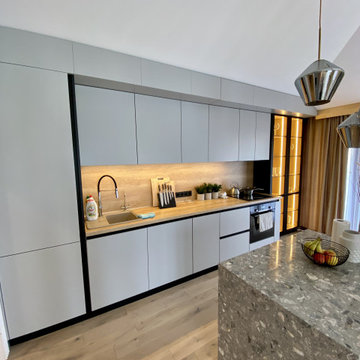
A truly modern handless minimalist kitchen is the perfect space for cooking. This kitchen is an ideal solution for those who are looking for a clean, sleek, and uncluttered look. Frameless, slab doors will leave you with a stunning, sophisticated matt finish.

ケアンズにあるトロピカルスタイルのおしゃれなキッチン (フラットパネル扉のキャビネット、茶色いキャビネット、コンクリートカウンター、ガラスまたは窓のキッチンパネル、無垢フローリング、茶色い床、グレーのキッチンカウンター、グレーとブラウン) の写真
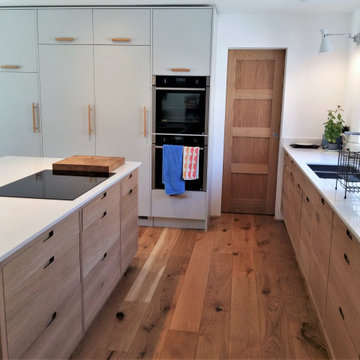
Large open plan room with solid oak flat doors and drawer fronts on solid timber base cabinetry. The tall larder, fridge, freezer and oven housings are painted in F&B Pavilion grey with oak handles. There is a mixture of drawers and cupboards all fitted with pull-out shelves of internal drawers.
In addition to the kitchen there is a separate walk-in larder and utility room.
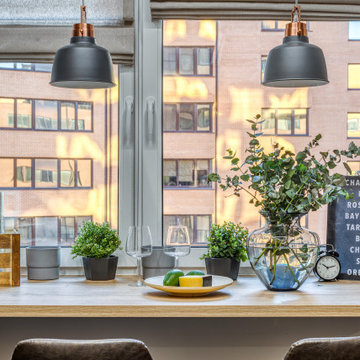
モスクワにあるコンテンポラリースタイルのおしゃれなキッチン (ダブルシンク、フラットパネル扉のキャビネット、茶色いキャビネット、木材カウンター、黒いキッチンパネル、磁器タイルのキッチンパネル、黒い調理設備、無垢フローリング、茶色い床、茶色いキッチンカウンター、板張り天井、グレーとブラウン) の写真

Reorganized kitchen and living room space. Walls were removed to open up and reconfigure the existing space. The ceiling was raised to give a more spacious look.
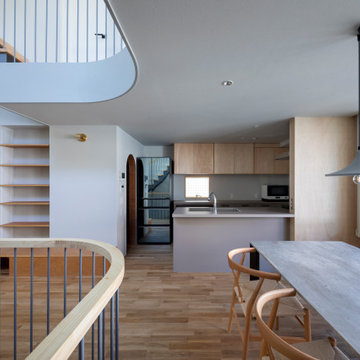
東京都下にある中くらいなコンテンポラリースタイルのおしゃれなキッチン (アンダーカウンターシンク、フラットパネル扉のキャビネット、中間色木目調キャビネット、無垢フローリング、茶色い床、ベージュのキッチンカウンター、グレーとブラウン) の写真
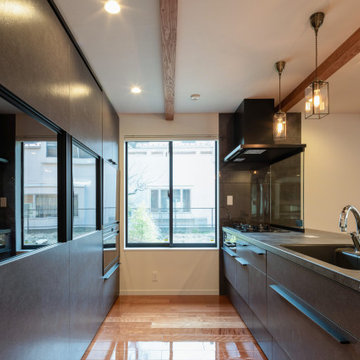
キッチン
他の地域にある広いモダンスタイルのおしゃれなキッチン (フラットパネル扉のキャビネット、ヴィンテージ仕上げキャビネット、黒い調理設備、無垢フローリング、茶色い床、黒いキッチンカウンター、クロスの天井、グレーとブラウン) の写真
他の地域にある広いモダンスタイルのおしゃれなキッチン (フラットパネル扉のキャビネット、ヴィンテージ仕上げキャビネット、黒い調理設備、無垢フローリング、茶色い床、黒いキッチンカウンター、クロスの天井、グレーとブラウン) の写真
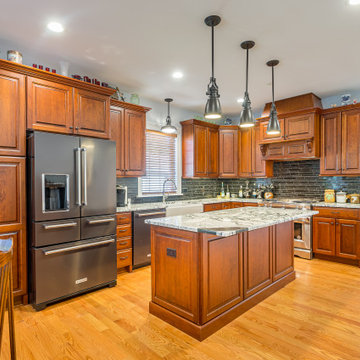
シカゴにある高級な広いトラディショナルスタイルのおしゃれなキッチン (エプロンフロントシンク、レイズドパネル扉のキャビネット、中間色木目調キャビネット、大理石カウンター、緑のキッチンパネル、ガラスタイルのキッチンパネル、シルバーの調理設備、淡色無垢フローリング、茶色い床、白いキッチンカウンター、グレーとブラウン、クロスの天井) の写真

Ply wood kitchen cabinets faced with grey Formica, bright orange glass splashback, Modern lighting
サセックスにある高級な小さなエクレクティックスタイルのおしゃれなキッチン (シングルシンク、フラットパネル扉のキャビネット、グレーのキャビネット、人工大理石カウンター、オレンジのキッチンパネル、ガラス板のキッチンパネル、シルバーの調理設備、竹フローリング、茶色い床、グレーのキッチンカウンター、グレーとブラウン) の写真
サセックスにある高級な小さなエクレクティックスタイルのおしゃれなキッチン (シングルシンク、フラットパネル扉のキャビネット、グレーのキャビネット、人工大理石カウンター、オレンジのキッチンパネル、ガラス板のキッチンパネル、シルバーの調理設備、竹フローリング、茶色い床、グレーのキッチンカウンター、グレーとブラウン) の写真
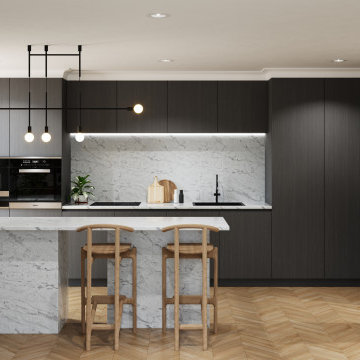
ロンドンにあるお手頃価格の中くらいなコンテンポラリースタイルのおしゃれなキッチン (ドロップインシンク、フラットパネル扉のキャビネット、濃色木目調キャビネット、大理石カウンター、白いキッチンパネル、大理石のキッチンパネル、黒い調理設備、淡色無垢フローリング、茶色い床、白いキッチンカウンター、グレーとブラウン) の写真
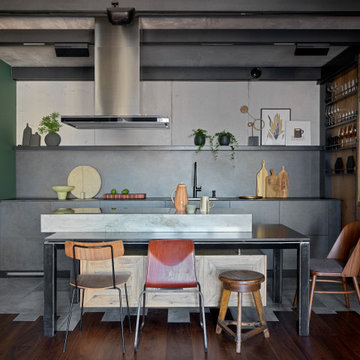
モスクワにある高級な中くらいなインダストリアルスタイルのおしゃれなキッチン (ダブルシンク、フラットパネル扉のキャビネット、黒いキャビネット、クオーツストーンカウンター、黒いキッチンパネル、クオーツストーンのキッチンパネル、パネルと同色の調理設備、黒いキッチンカウンター、表し梁、無垢フローリング、茶色い床、グレーとブラウン) の写真
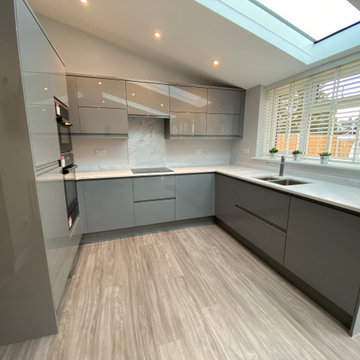
Our New York range is popular finished in matte or high gloss. Seen here in dusk grey with Minerva soild surface worktops and feature lighting
他の地域にあるお手頃価格の中くらいなコンテンポラリースタイルのおしゃれなキッチン (一体型シンク、フラットパネル扉のキャビネット、グレーのキャビネット、人工大理石カウンター、白いキッチンパネル、パネルと同色の調理設備、クッションフロア、アイランドなし、茶色い床、白いキッチンカウンター、三角天井、グレーとブラウン) の写真
他の地域にあるお手頃価格の中くらいなコンテンポラリースタイルのおしゃれなキッチン (一体型シンク、フラットパネル扉のキャビネット、グレーのキャビネット、人工大理石カウンター、白いキッチンパネル、パネルと同色の調理設備、クッションフロア、アイランドなし、茶色い床、白いキッチンカウンター、三角天井、グレーとブラウン) の写真
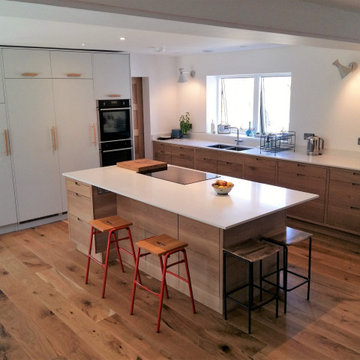
Large open plan room with solid oak flat doors and drawer fronts on solid timber base cabinetry. The tall larder, fridge, freezer and oven housings are painted in F&B Pavilion grey with oak handles. There is a mixture of drawers and cupboards all fitted with pull-out shelves of internal drawers.
In addition to the kitchen there is a separate walk-in larder and utility room.
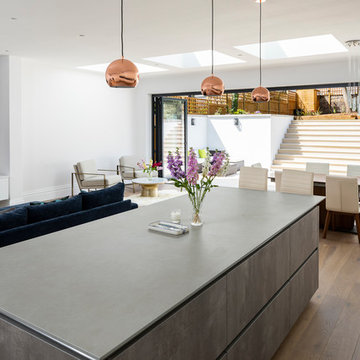
The new rear extension contains an open plan kitchen, dining and living room.
Photo by Chris Snook
ロンドンにある高級な広いモダンスタイルのおしゃれなキッチン (アンダーカウンターシンク、フラットパネル扉のキャビネット、白いキャビネット、コンクリートカウンター、青いキッチンパネル、ガラスタイルのキッチンパネル、パネルと同色の調理設備、無垢フローリング、茶色い床、グレーのキッチンカウンター、グレーとブラウン) の写真
ロンドンにある高級な広いモダンスタイルのおしゃれなキッチン (アンダーカウンターシンク、フラットパネル扉のキャビネット、白いキャビネット、コンクリートカウンター、青いキッチンパネル、ガラスタイルのキッチンパネル、パネルと同色の調理設備、無垢フローリング、茶色い床、グレーのキッチンカウンター、グレーとブラウン) の写真
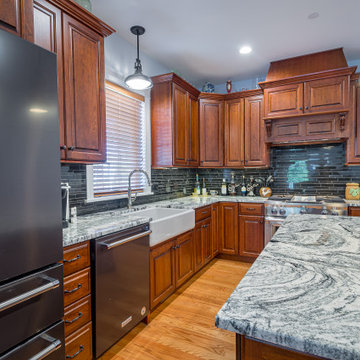
シカゴにある高級な広いトラディショナルスタイルのおしゃれなキッチン (エプロンフロントシンク、レイズドパネル扉のキャビネット、中間色木目調キャビネット、大理石カウンター、緑のキッチンパネル、ガラスタイルのキッチンパネル、シルバーの調理設備、淡色無垢フローリング、茶色い床、白いキッチンカウンター、クロスの天井、グレーとブラウン) の写真
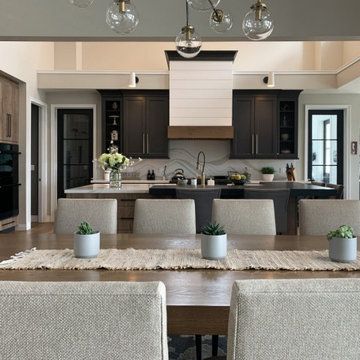
Design Statement
This kitchen remodel was part of a major home remodel on five acres in the ranch country along California’s Central Coast. The overall architecture and interior design style of the home, and the kitchen in particular, is “modern farmhouse” with an intentional leaning toward modern, and striving further for “inspired.” With spectacular views of horses and vineyards just outside the windows, and a very open floor plan, the goal was to create a strikingly attractive and highly functional entertaining space that still allowed the views to be center stage. The two-tone blend of simple slab-style tobacco-colored “wood” cabinets with Midnight Shadow transitional cabinets resulted in a combination that is both classic and casual. High-end appliances, brass and black handles and faucets, Old-English metal mesh cabinet inserts, and inspired light fixtures add the finishing touches that deliver an inviting, and uniquely timeless “modern farmhouse.”
キッチン (フラットパネル扉のキャビネット、レイズドパネル扉のキャビネット、グレーとブラウン、茶色い床) の写真
1